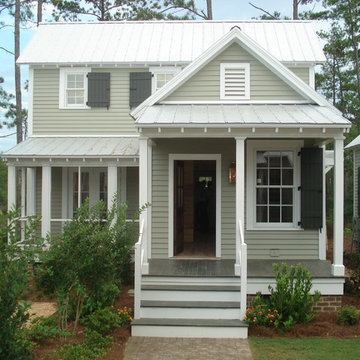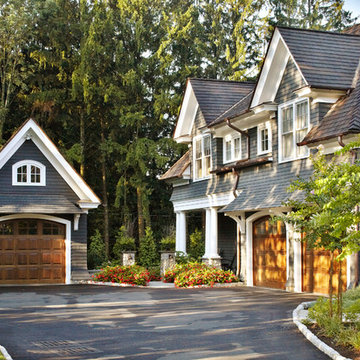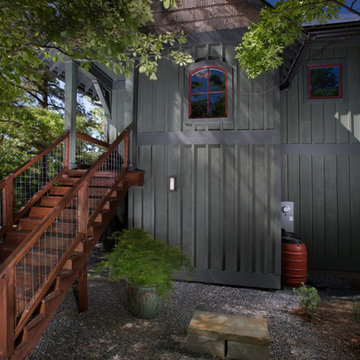Facciate di case classiche
Filtra anche per:
Budget
Ordina per:Popolari oggi
21 - 40 di 406.264 foto
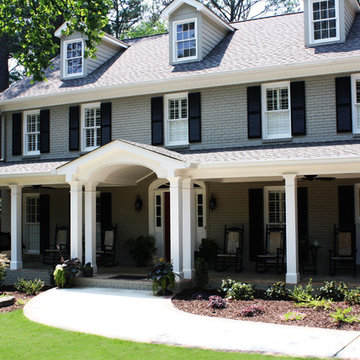
Built porch on front of brick home and painted brick.
Roof Shingles: SG Timb HD Wehterwood ENG SG Roy SOV Weatherwood Gray
Door Color: SW Custom Red
Shutter Color: SW6258 Tricorn Black
Trim Color: SW7004 Snowbound
Brick Color: Benjamin Moore Sandy Hook Gray
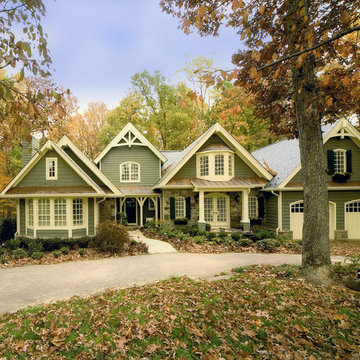
Greg Hadley Photography
Ispirazione per la villa grande verde classica a due piani con rivestimento in legno, tetto a capanna e copertura a scandole
Ispirazione per la villa grande verde classica a due piani con rivestimento in legno, tetto a capanna e copertura a scandole
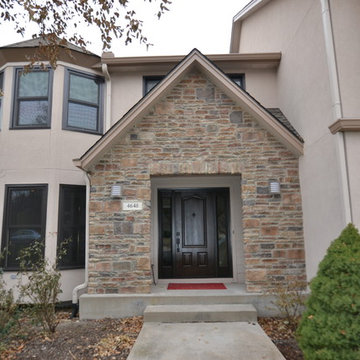
Ispirazione per la facciata di una casa beige classica a tre piani con rivestimento in stucco
Trova il professionista locale adatto per il tuo progetto

Architect: John Van Rooy Architecture
General Contractor: Moore Designs
Photo: edmunds studios
Immagine della facciata di una casa ampia grigia classica a due piani con rivestimento in pietra e tetto a capanna
Immagine della facciata di una casa ampia grigia classica a due piani con rivestimento in pietra e tetto a capanna
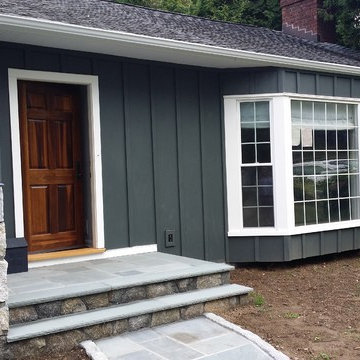
James Hardie Iron Grey Board and Batten siding with new stonework and entry door.
Foto della villa blu classica a due piani di medie dimensioni con rivestimento con lastre in cemento, tetto a capanna e copertura a scandole
Foto della villa blu classica a due piani di medie dimensioni con rivestimento con lastre in cemento, tetto a capanna e copertura a scandole
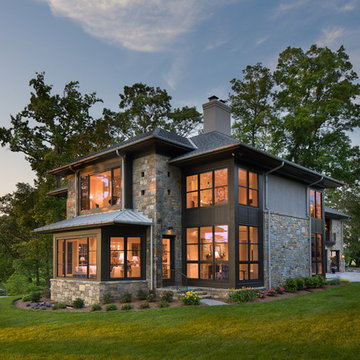
Idee per la facciata di una casa grigia classica a due piani con rivestimento in pietra, tetto a padiglione e copertura mista
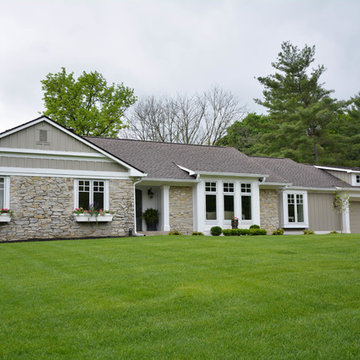
This is a remodel of a 1970's ranch. The shed dormers were added to create height to the horizontal ranch home. New windows with crisp white trim gives this home cottage charm. The taupe board and batten siding compliments the homes original stone exterior. White columns were added to the entry and garage to add architectural detail.

Don Kadair
Idee per la facciata di una casa grande classica a due piani con rivestimento in mattoni e tetto a capanna
Idee per la facciata di una casa grande classica a due piani con rivestimento in mattoni e tetto a capanna

Photos by Spacecrafting
Esempio della facciata di una casa grande grigia classica a due piani con rivestimento in legno e tetto a capanna
Esempio della facciata di una casa grande grigia classica a due piani con rivestimento in legno e tetto a capanna
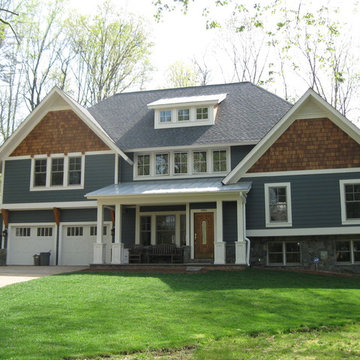
This house began as a typical, low-lying split-level. You can still see the garage, main level, and upper/lower split on the right. We designed a new story above, with turned-gable roof lines to complement the main roof. The entire house was remodeled, plus we designed a screened porch and patio / fire pit for the rear yard.
Photo: Robert Braddock
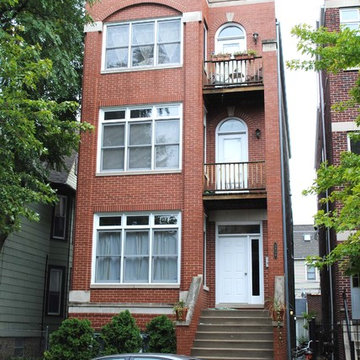
New Construction
3 Unit Condominium
Thomas R. Knapp, Architect
Esempio della facciata di una casa classica
Esempio della facciata di una casa classica
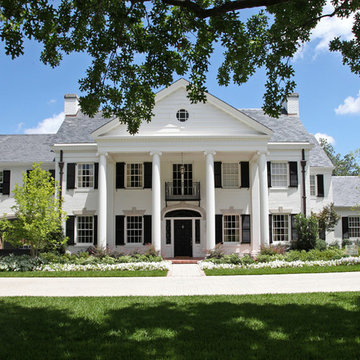
Designers: Christine G.H. Franck & Hull Homes
Foto della facciata di una casa grande bianca classica a due piani con rivestimento in mattoni e tetto a capanna
Foto della facciata di una casa grande bianca classica a due piani con rivestimento in mattoni e tetto a capanna

Landmarkphotodesign.com
Immagine della facciata di una casa ampia marrone classica a due piani con rivestimento in pietra, copertura a scandole e tetto grigio
Immagine della facciata di una casa ampia marrone classica a due piani con rivestimento in pietra, copertura a scandole e tetto grigio
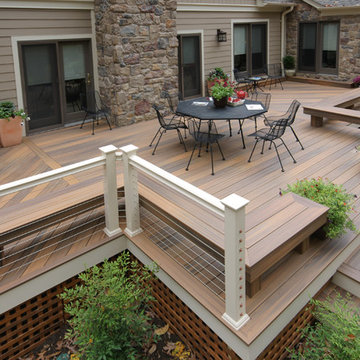
It is an all Fiberon deck in the color Ipe. It is divided in three sections with borders to avoid seams. A border is added around the perimeter of the deck to give it a clean look without any exposed cut ends of the decking. Homeowner wanted lot of benches to sit on. One side of the deck a railing was required because it was higher than 30". We added a thick 1" squeare cedar skirting as well to give a finished look. We opted for an Azek railing with the stainless steel cable. Benches are set at a standard 20" height.
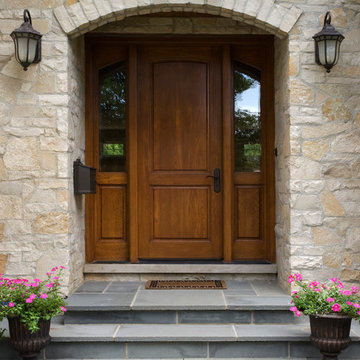
Photography by Linda Oyama Bryan. http://pickellbuilders.com. Fond Du Lac Stone Surrounds White Oak Front Door with Sidelights, coach lights and blue stone walkway and stoop.

Intentional placement of trees and perimeter plantings frames views of the home and offers light relief from late afternoon sun angles. Paving edges are softened by casual planting textures, reinforcing a cottage aesthetic.
Facciate di case classiche
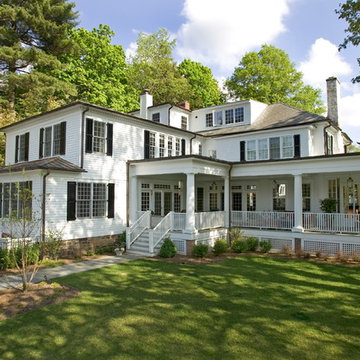
The porch was added as an element to join the indoor and outdoor spaces giving the back of the house, overlooking the pool, a much more attractive look.
2
