Facciate di Case Bifamiliari classiche
Filtra anche per:
Budget
Ordina per:Popolari oggi
1 - 20 di 560 foto
1 di 3
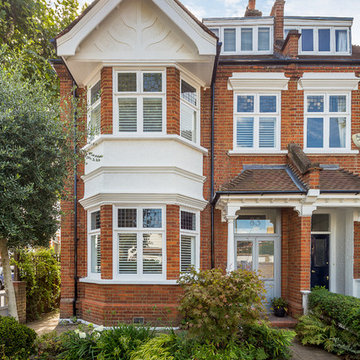
Immagine della facciata di una casa bifamiliare grande rossa classica a tre piani con rivestimento in mattoni e tetto a padiglione
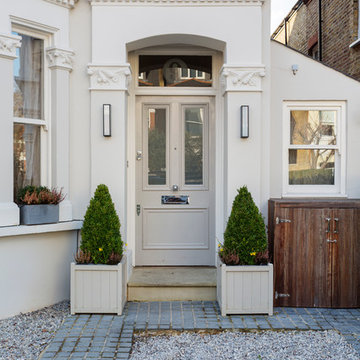
Idee per la facciata di una casa bifamiliare bianca classica a tre piani di medie dimensioni
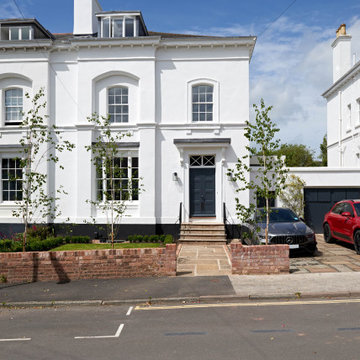
Foto della facciata di una casa bifamiliare bianca classica a quattro piani di medie dimensioni con rivestimento in stucco, tetto a padiglione e copertura in tegole
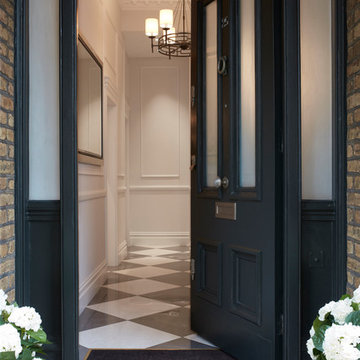
Photographer: Graham Atkins-Hughes |
Front door painted in Farrow & Ball's 'Studio Green' - eggshell. |
Porch pots are distressed tin pots from Coach House, and the hydrangeas are a pair of excellent artificial hydrangea trees from Riverside Garden Centre. |
Custom door mat from MakeAnEntrance.com
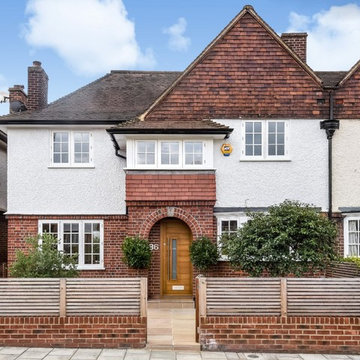
Foto della facciata di una casa bifamiliare bianca classica a due piani di medie dimensioni con rivestimento in mattoni, tetto a capanna e copertura in tegole
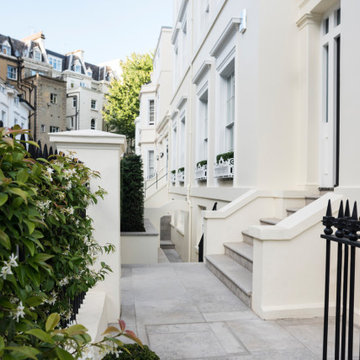
Clean Front Entrance of KENSINGTON TOWNHOUSE property by KNOF design
Ispirazione per la facciata di una casa bifamiliare grande gialla classica a tre piani con rivestimento in stucco
Ispirazione per la facciata di una casa bifamiliare grande gialla classica a tre piani con rivestimento in stucco
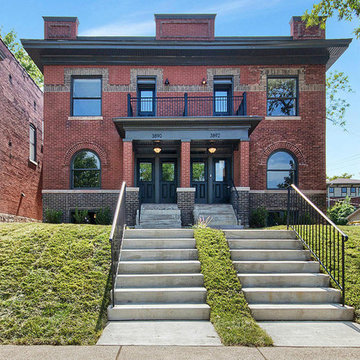
Immagine della facciata di una casa bifamiliare rossa classica a due piani di medie dimensioni con rivestimento in mattoni e tetto piano

2 story side extension and single story rear wraparound extension.
Idee per la facciata di una casa bifamiliare grigia classica a due piani di medie dimensioni con rivestimento in legno, tetto a capanna, copertura in tegole, tetto marrone e pannelli e listelle di legno
Idee per la facciata di una casa bifamiliare grigia classica a due piani di medie dimensioni con rivestimento in legno, tetto a capanna, copertura in tegole, tetto marrone e pannelli e listelle di legno

A Victorian semi-detached house in Wimbledon has been remodelled and transformed
into a modern family home, including extensive underpinning and extensions at lower
ground floor level in order to form a large open-plan space.
Photographer: Nick Smith
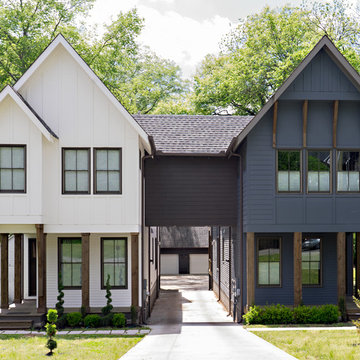
Urban Infill,
Transitional Style,
12 South Neighborhood,
Nashville, Tennessee,
Building Ideas Architecture,
David Baird Architect,
Marcelle Guilbeau Interior Design
Steven Long Photographer

photographer: Ema Peter
Immagine della facciata di una casa bifamiliare grigia classica a due piani di medie dimensioni con tetto a capanna e rivestimento in stucco
Immagine della facciata di una casa bifamiliare grigia classica a due piani di medie dimensioni con tetto a capanna e rivestimento in stucco

This historic home in Eastport section of Annapolis has a three color scheme. The red door and shutter color provides the pop against the tan siding. The porch floor is painted black with white trim.
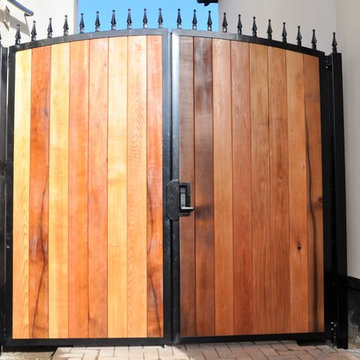
Metal frame double gates with a timber in-fill. One of the requirements was not to have any visible fixings, this gives a very attractive appearance with no ugly bolt or screw heads to distract from the overall look. Another requirement was that one side could only open inwards while the other could only open outwards. All gaps are covered to prevent prying eyes and a good quality push button security lock was fitted. The timber was coated in an anti UV protective finish to stop the timber changing colour.
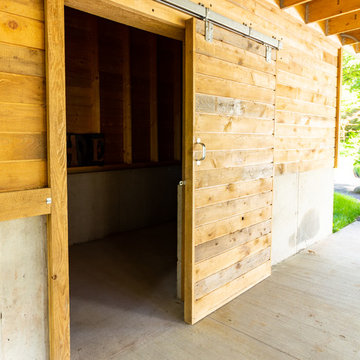
Carport Storage was thoughtfully designed for each unit with stylized sliding barn doors.
Photo: Home2Vu
Idee per la facciata di una casa bifamiliare grigia classica a due piani di medie dimensioni con rivestimento in legno, tetto a capanna e copertura a scandole
Idee per la facciata di una casa bifamiliare grigia classica a due piani di medie dimensioni con rivestimento in legno, tetto a capanna e copertura a scandole
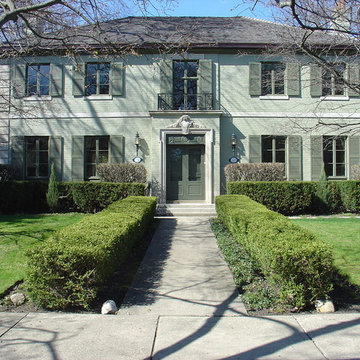
Ispirazione per la facciata di una casa bifamiliare grande verde classica a due piani con tetto a padiglione, rivestimento in mattoni e abbinamento di colori
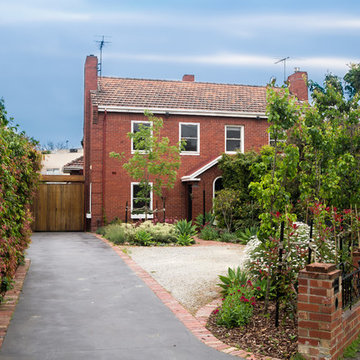
John Vos
Esempio della facciata di una casa bifamiliare piccola rossa classica a due piani con rivestimento in mattoni, tetto a capanna e copertura in tegole
Esempio della facciata di una casa bifamiliare piccola rossa classica a due piani con rivestimento in mattoni, tetto a capanna e copertura in tegole
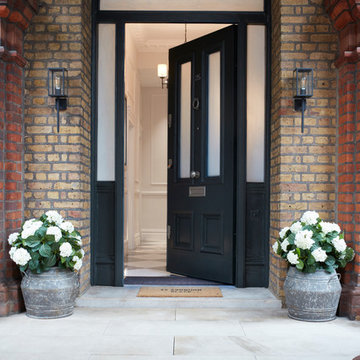
Photographer: Graham Atkins-Hughes |
Front door painted in Farrow & Ball's 'Studio Green' - eggshell. |
Porch pots are distressed tin pots from Coach House, and the hydrangeas are a pair of excellent artificial hydrangea trees from Riverside Garden Centre. |
Wall lights (and PIR motion sensor) from the Lighting Superstore.
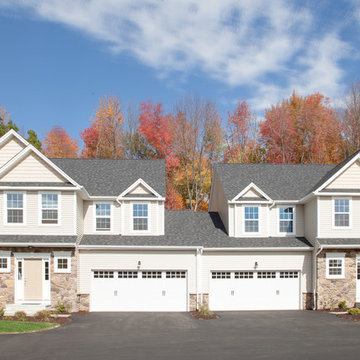
Nestled amongst the trees on over 49 Acres will be 128 Townhouses with private walking trails, a private clubhouse and two recreation areas. Two and three bedroom townhouses range in size from 1200 sq. ft. to 2300 sq. ft. There are several models to select from. Open floor plans, 1st floor master bedrooms, private decks and patios, lofts, private individual elevators and state of the art Caeta lighting systems are just a few of the features available. This maintenance free community has easy access to Route 291, Route 91 and Interstate 84 with prices ranging from $189,900 to $325,900.
South Windsor Woods also offers 12 Duplexes and 15 Free Standing Homes Customize your home with many options available to suit your individual needs. Three bedroom Capes and Colonials have features that include 1st floor master bedroom suites, private sitting areas, lofts, 2 story foyers, breakfast nook, walk-in pantries, linear fireplaces and oversized showers. The homes range from 21 square feet to 2700 square feet. Prices at $369,900 to $476,900. All this set on your own private yard. .

Immagine della facciata di una casa bifamiliare piccola rossa classica a un piano con rivestimenti misti, tetto a padiglione e copertura a scandole
Facciate di Case Bifamiliari classiche
1
