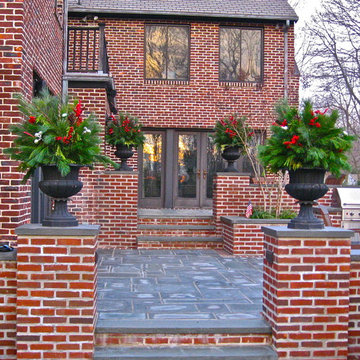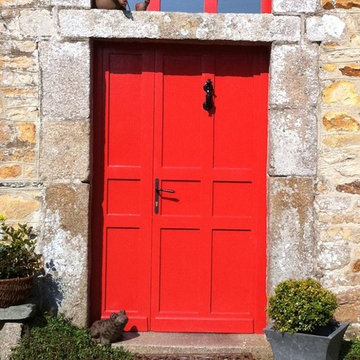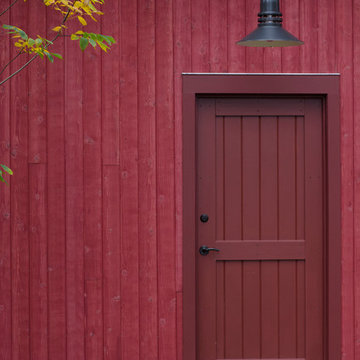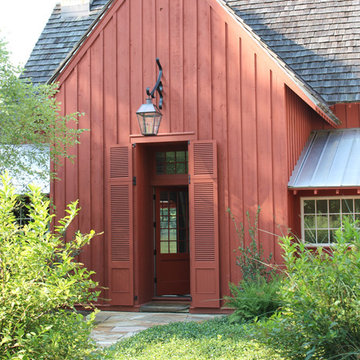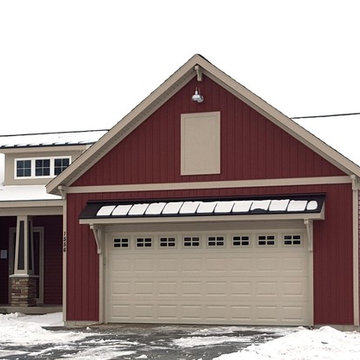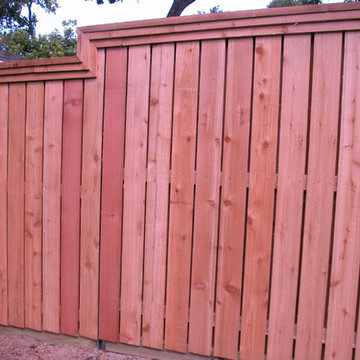Facciate di case classiche rosse
Filtra anche per:
Budget
Ordina per:Popolari oggi
1 - 20 di 1.050 foto
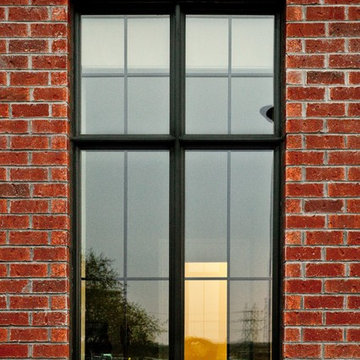
Esempio della facciata di una casa multicolore classica con rivestimento in mattoni
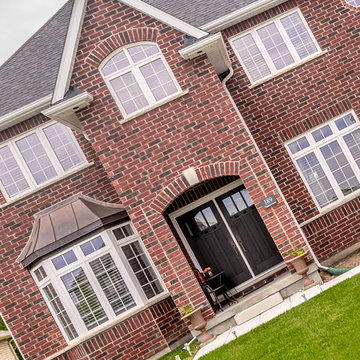
Esempio della facciata di una casa rossa classica a due piani di medie dimensioni con rivestimento in mattoni
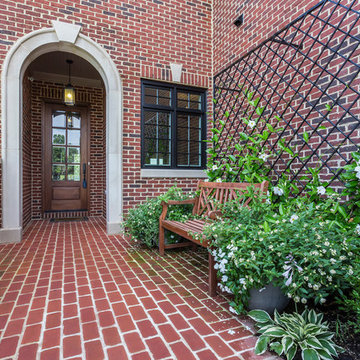
Esempio della facciata di una casa rossa classica a due piani di medie dimensioni con rivestimento in mattoni e tetto a capanna
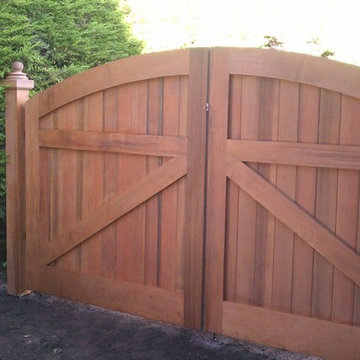
Wooden Driveway gate with a full steel internal skeleton, This gate was installed on the coast so we internalized most of the steel structure due to the corrosive nature of the salt air.
another exceptional design by Stair Design / Iron Design

Esempio della villa grigia classica a due piani di medie dimensioni con copertura in metallo o lamiera, tetto rosso e pannelli sovrapposti
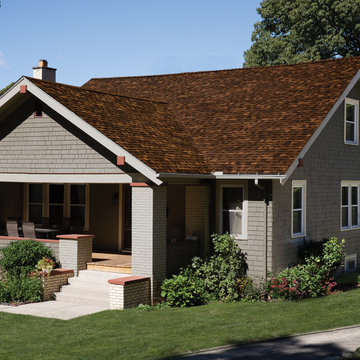
Ispirazione per la villa grigia classica con copertura a scandole e tetto marrone
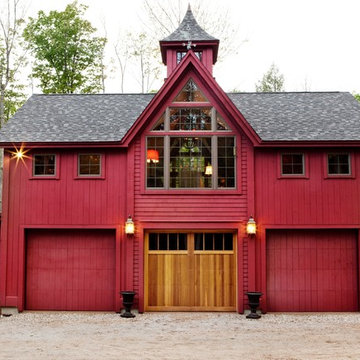
The front exterior of the Yankee Barn Homes post and beam carriage house, The Bennington.
Esempio della facciata di una casa grande rossa classica a due piani con rivestimento in legno e tetto a capanna
Esempio della facciata di una casa grande rossa classica a due piani con rivestimento in legno e tetto a capanna
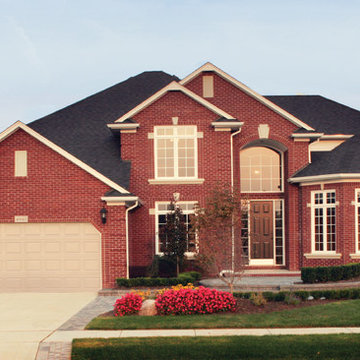
The Cambridge Split Level
2980 SF
4 Bedrm. w/ Dining & Study
Ispirazione per la facciata di una casa grande classica a piani sfalsati
Ispirazione per la facciata di una casa grande classica a piani sfalsati
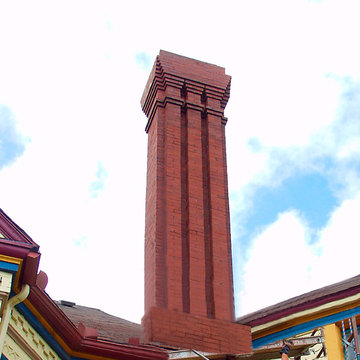
The big chimney. This tool the longest to rebuild. Note the points and tight fitting butter joints.
Gene Padgitt
Foto della villa grande gialla classica a tre piani con rivestimento in stucco
Foto della villa grande gialla classica a tre piani con rivestimento in stucco
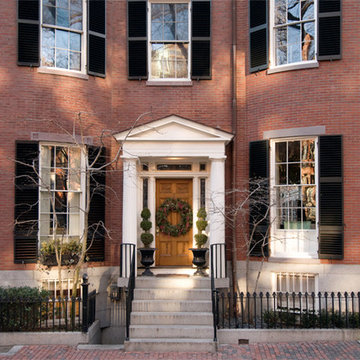
Christopher Schuch
Foto della facciata di una casa rossa classica con rivestimento in mattoni
Foto della facciata di una casa rossa classica con rivestimento in mattoni
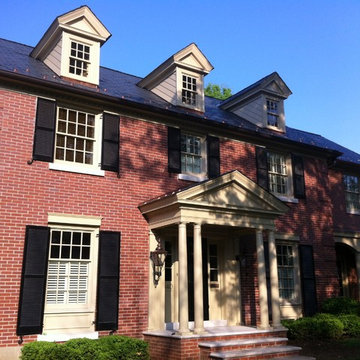
New dormers, new front porch with copper lanterns, new second floor addition on right above new arches
photo by Tim Winters
Immagine della facciata di una casa classica a due piani di medie dimensioni con rivestimento in mattoni
Immagine della facciata di una casa classica a due piani di medie dimensioni con rivestimento in mattoni
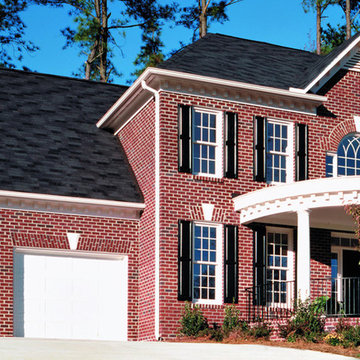
Epitomizing small-town North Carolina, Oxford is home to blocks of turn-of-the-century brick houses and countless of other historic buildings, from an old courthouse to a 19th-century orphanage. Triangle Brick Company's sand-faced Oxford brick, offered under our Premium product tier, pays homage to this long-standing architecture with its rich, burgundy brick color, and deep red and brown overtones.
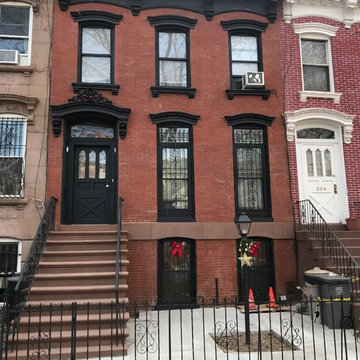
Ispirazione per la facciata di una casa a schiera rossa classica a tre piani di medie dimensioni con rivestimento in mattoni e tetto piano
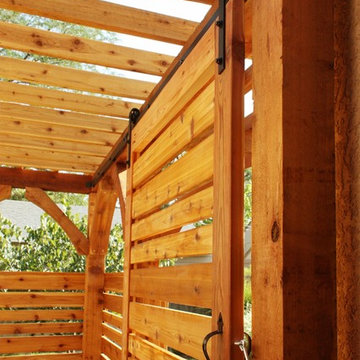
This outdoor sliding door on a pergola was created by using the Classic Flat Track Kit. The construction company that was hired to create this space stated this about their experience with Real Sliding Hardware, "Your staff is very friendly, helpful and knowledgeable about the product. When the orders are received all expectations are met or exceeded."
Facciate di case classiche rosse
1
