Facciate di case classiche
Filtra anche per:
Budget
Ordina per:Popolari oggi
1 - 20 di 14.822 foto
1 di 3

One of our most poplar exteriors! This modern take on the farmhouse brings life to the black and white aesthetic.
Esempio della villa ampia bianca classica a due piani con rivestimento in mattoni, tetto a capanna, copertura mista e tetto nero
Esempio della villa ampia bianca classica a due piani con rivestimento in mattoni, tetto a capanna, copertura mista e tetto nero
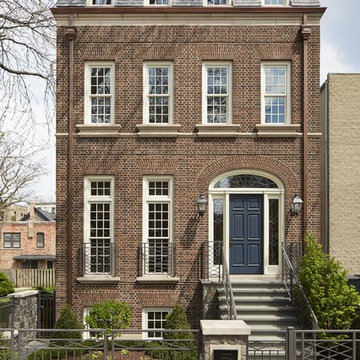
Nathan Kirkman
Ispirazione per la facciata di una casa a schiera grande classica a tre piani con rivestimento in mattoni
Ispirazione per la facciata di una casa a schiera grande classica a tre piani con rivestimento in mattoni
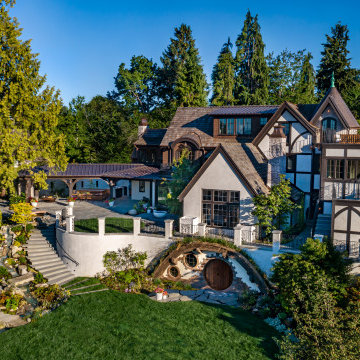
A full estate remodel transformed an old, well-loved but deteriorating Tudor into a sprawling property of endless details waiting to be explored.
Immagine della villa ampia beige classica a due piani con rivestimento in stucco, tetto a capanna, copertura a scandole e tetto marrone
Immagine della villa ampia beige classica a due piani con rivestimento in stucco, tetto a capanna, copertura a scandole e tetto marrone
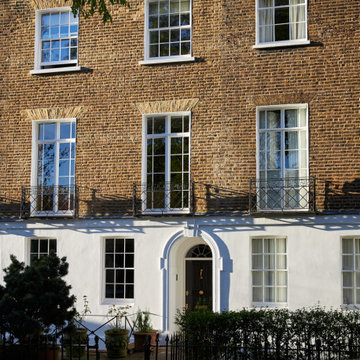
Esempio della facciata di una casa a schiera grande classica a quattro piani con rivestimento in mattoni

front of house
Ispirazione per la villa grande bianca classica a due piani con rivestimento in mattoni, tetto a capanna, copertura mista e tetto grigio
Ispirazione per la villa grande bianca classica a due piani con rivestimento in mattoni, tetto a capanna, copertura mista e tetto grigio

Immagine della villa grande grigia classica a due piani con rivestimento in legno, tetto a capanna, copertura in metallo o lamiera e pannelli e listelle di legno
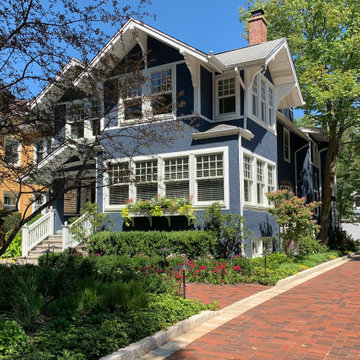
Large front entry bed planed with tough perennials. Paver stone driveway edged in Valder tumbled cobblestone.
Idee per la facciata di una casa grande classica
Idee per la facciata di una casa grande classica

Front Elevation from road
Foto della villa ampia bianca classica a quattro piani con rivestimento con lastre in cemento, tetto a capanna e copertura in metallo o lamiera
Foto della villa ampia bianca classica a quattro piani con rivestimento con lastre in cemento, tetto a capanna e copertura in metallo o lamiera
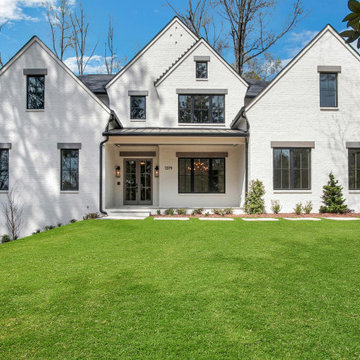
Foto della villa grande bianca classica a due piani con rivestimento in mattoni, tetto a capanna e copertura a scandole
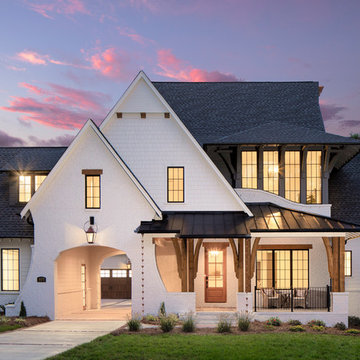
As a luxury spec home builder, each year Pike Properties builds a home that tests their limits and pushes their budget to the max. It's their opportunity to show what they are capable of, learn how to execute more challenging building elements, and build up their portfolio. For 2019, this was that home.
Upon the acquisition of a lot that offered over 300 feet of depth, it was time to build a home that isn't usually doable to build in areas close to Uptown Charlotte, NC, where Pike Properties builds. That is, a home that has an expansive footprint. This home measures around 100 feet in depth, and that allowed for the most unique feature, a Porte Cochere that leads to a motor court.
Porte Cochere's originated in the late 18th and early 19th century in luxury private mansions and public buildings, to allow horse carriages to drop off passengers in all weather conditions, without passengers being exposed to the elements. Today, many luxury private residences, and still many public buildings, have them.
Welcome to a your of Pike Properties' 2019 Showcase Home! Enjoy!
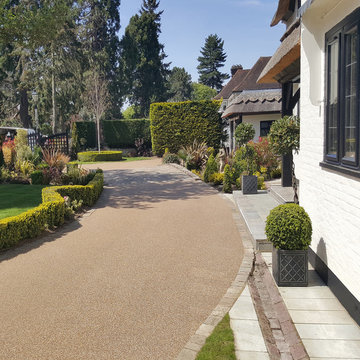
Resin gravel driveway for period thatch cottage renovation in Kent, smooth permeable surface with no loose stones
Immagine della facciata di una casa classica di medie dimensioni
Immagine della facciata di una casa classica di medie dimensioni
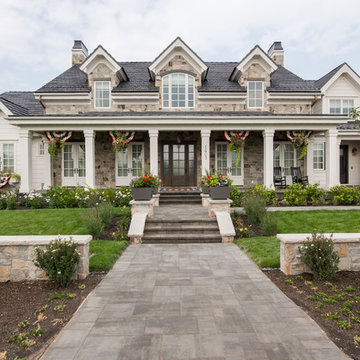
Rebekah Westover Interiors
Idee per la villa ampia classica a tre piani con rivestimenti misti, tetto a capanna e copertura mista
Idee per la villa ampia classica a tre piani con rivestimenti misti, tetto a capanna e copertura mista

This show stopping sprawling estate home features steep pitch gable and hip roofs. This design features a massive stone fireplace chase, a formal portico and Porte Cochere. The mix of exterior materials include stone, stucco, shakes, and Hardie board. Black windows adds interest with the stunning contrast. The signature copper finials on several roof peaks finish this design off with a classic style. Photo by Spacecrafting
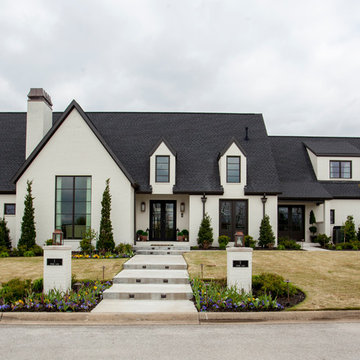
Immagine della villa grande bianca classica a due piani con tetto a capanna e copertura a scandole
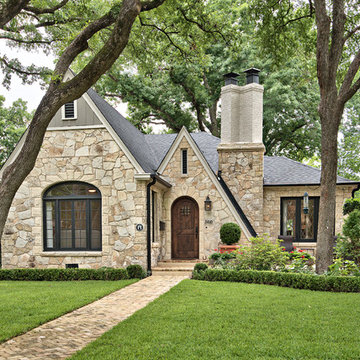
C. L. Fry Photo
Immagine della villa beige classica a un piano con rivestimento in pietra, tetto a capanna e copertura a scandole
Immagine della villa beige classica a un piano con rivestimento in pietra, tetto a capanna e copertura a scandole

Esempio della villa ampia bianca classica a due piani con rivestimento in mattoni, falda a timpano e copertura mista
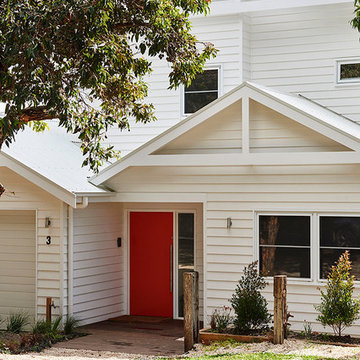
New build and interior design project in Barwon Heads. Four bedroom home with open plan kitchen, pantry, two living spaces and two outdoor living spaces. A contemporary aesthetic with polished concrete floors, barn doors on rails, inside-outside living with the dining room looking out onto the patio and children's play area beside the entertainment room with surround sound media experience.
Photos by the lovely Nikole Ramsay
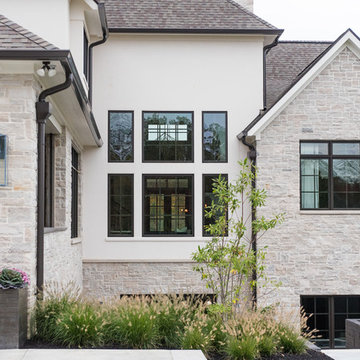
Immagine della villa grande bianca classica a due piani con rivestimenti misti, tetto a capanna e copertura a scandole
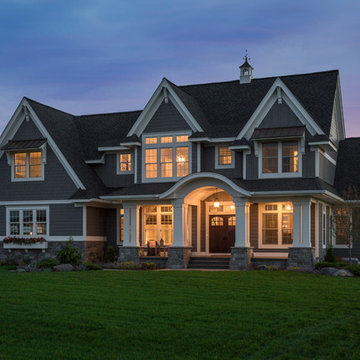
A beautiful Traditional Hamptons style home with varying roof pitches, shed dormers with metal accents, and a large front porch - Space Crafting
Esempio della villa ampia grigia classica a due piani con rivestimento con lastre in cemento, tetto a capanna e copertura a scandole
Esempio della villa ampia grigia classica a due piani con rivestimento con lastre in cemento, tetto a capanna e copertura a scandole
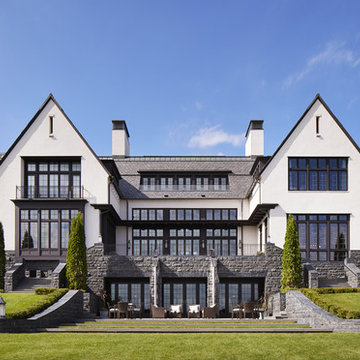
Builder: John Kraemer & Sons | Architect: TEA2 Architects | Interiors: Sue Weldon | Landscaping: Keenan & Sveiven | Photography: Corey Gaffer
Idee per la villa ampia bianca classica a tre piani con rivestimenti misti, copertura mista e abbinamento di colori
Idee per la villa ampia bianca classica a tre piani con rivestimenti misti, copertura mista e abbinamento di colori
Facciate di case classiche
1