Facciate di case classiche a piani sfalsati
Filtra anche per:
Budget
Ordina per:Popolari oggi
1 - 20 di 1.444 foto
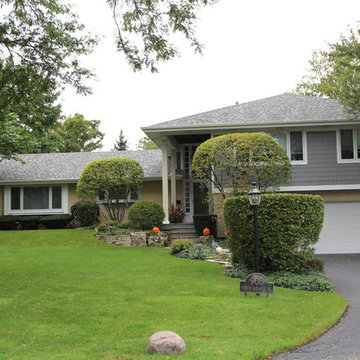
Glenview, IL 60025 Split Level Style Exterior Remodel with James Hardie Shingle (front) and HardiePlank Lap (sides) in new ColorPlus Technology Color Gray Slate and HardieTrim Arctic White Trim.

Interior Designer: Allard & Roberts Interior Design, Inc, Photographer: David Dietrich, Builder: Evergreen Custom Homes, Architect: Gary Price, Design Elite Architecture
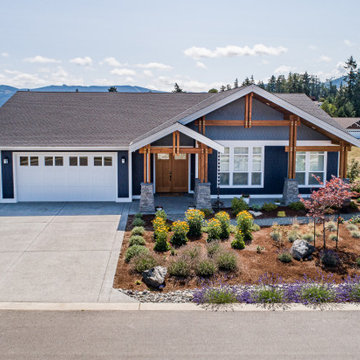
Immagine della villa blu classica a piani sfalsati di medie dimensioni con rivestimento con lastre in cemento, tetto a padiglione e copertura a scandole
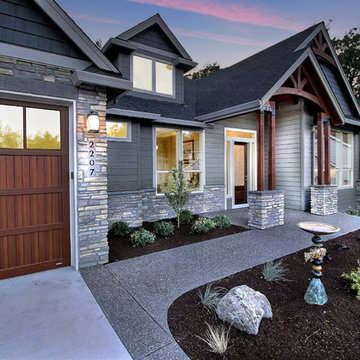
Paint by Sherwin Williams
Body Color - Anonymous - SW 7046
Accent Color - Urban Bronze - SW 7048
Trim Color - Worldly Gray - SW 7043
Front Door Stain - Northwood Cabinets - Custom Truffle Stain
Exterior Stone by Eldorado Stone
Stone Product Rustic Ledge in Clearwater
Outdoor Fireplace by Heat & Glo
Doors by Western Pacific Building Materials
Windows by Milgard Windows & Doors
Window Product Style Line® Series
Window Supplier Troyco - Window & Door
Lighting by Destination Lighting
Garage Doors by NW Door
Decorative Timber Accents by Arrow Timber
Timber Accent Products Classic Series
LAP Siding by James Hardie USA
Fiber Cement Shakes by Nichiha USA
Construction Supplies via PROBuild
Landscaping by GRO Outdoor Living
Customized & Built by Cascade West Development
Photography by ExposioHDR Portland
Original Plans by Alan Mascord Design Associates
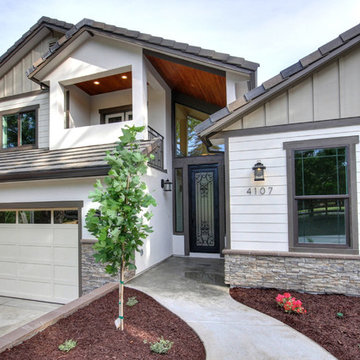
Idee per la villa grigia classica a piani sfalsati di medie dimensioni con rivestimento con lastre in cemento, tetto a capanna e copertura in tegole
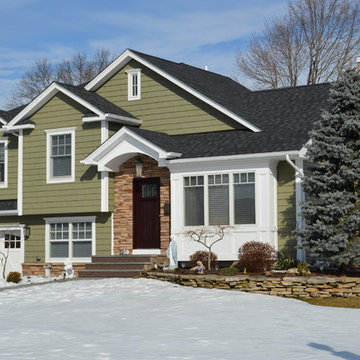
Esempio della villa grande verde classica a piani sfalsati con rivestimento in legno, tetto a capanna e copertura a scandole
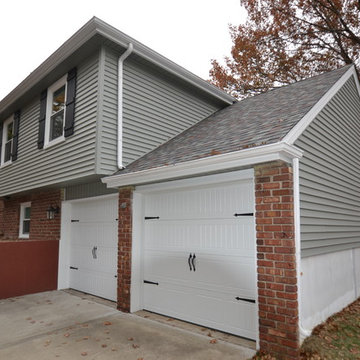
Ispirazione per la facciata di una casa verde classica a piani sfalsati con rivestimento in vinile
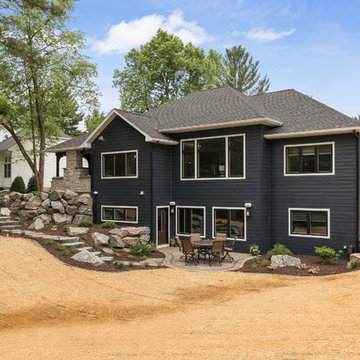
Ispirazione per la villa blu classica a piani sfalsati di medie dimensioni con rivestimento in legno e copertura a scandole
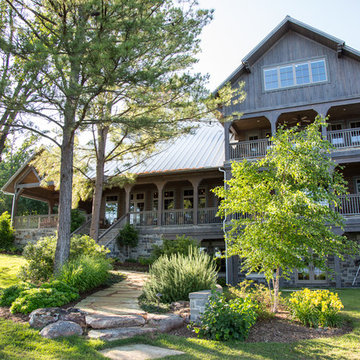
Ben Garrett
Ispirazione per la villa grande marrone classica a piani sfalsati con rivestimento in legno e copertura in metallo o lamiera
Ispirazione per la villa grande marrone classica a piani sfalsati con rivestimento in legno e copertura in metallo o lamiera
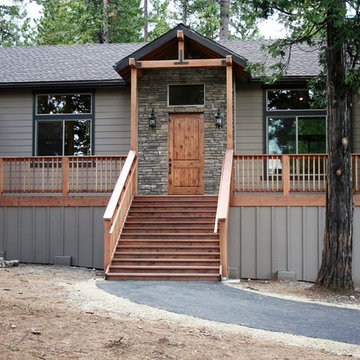
Idee per la facciata di una casa beige classica a piani sfalsati di medie dimensioni con rivestimenti misti e tetto a capanna
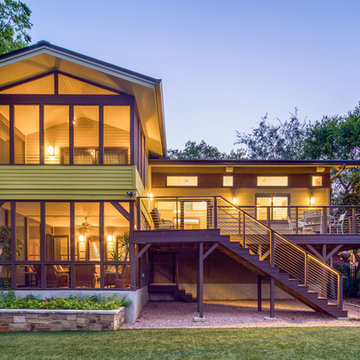
fiber cement siding painted Cleveland Green (7" siding), Sweet Vibrations (4" siding), and Texas Leather (11" siding)—all by Benjamin Moore • window trim and clerestory band painted Night Horizon by Benjamin Moore • soffit & fascia painted Camouflage by Benjamin Moore • Photography by Tre Dunham
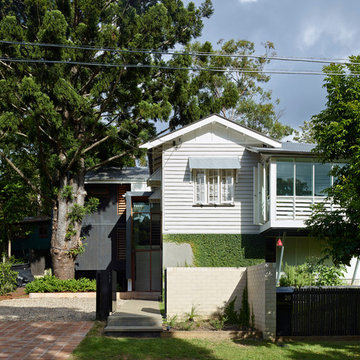
Photography - Scott Burrows
Idee per la facciata di una casa grigia classica a piani sfalsati di medie dimensioni con rivestimento in legno
Idee per la facciata di una casa grigia classica a piani sfalsati di medie dimensioni con rivestimento in legno
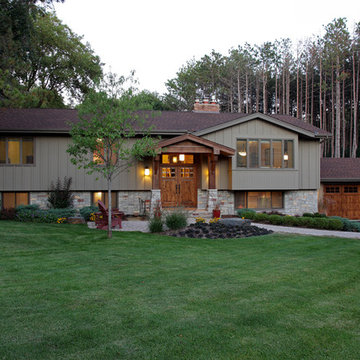
Idee per la facciata di una casa grigia classica a piani sfalsati con rivestimento in legno e tetto a capanna

Foto della villa grande verde classica a piani sfalsati con rivestimento con lastre in cemento, tetto a capanna, copertura a scandole, tetto marrone e pannelli sovrapposti
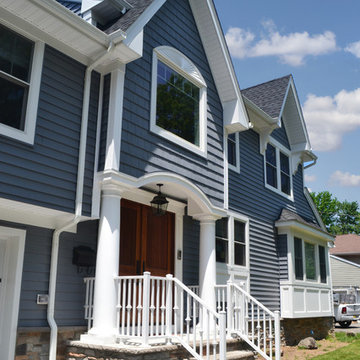
This unified split-level home maintains the original layout of a split-level while retaining the appearance of a 2-story colonial. The trend of straying away from the split-level appearance has become a popular one among clients in Bergen County and all of Northern New Jersey. Typically addition to homes like this one include a full new level which acts as the entire master suite. Gable dormers and architectural elements disguise the home and make them unrecognizable as a split-level to most, while retaining an unique aesthetic.
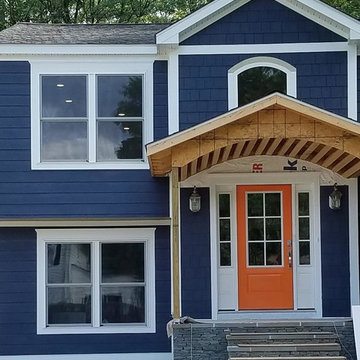
Though the home is still under construction it already has transformed and superior curb appeal. With new siding, windows, color scheme, and roof this home has been brought up to date and given new life.
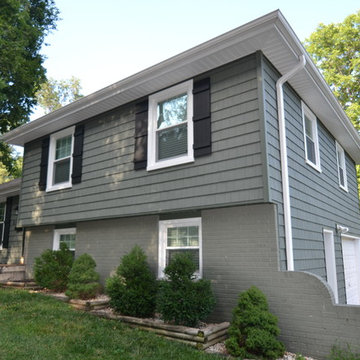
Foto della facciata di una casa verde classica a piani sfalsati con rivestimento in vinile
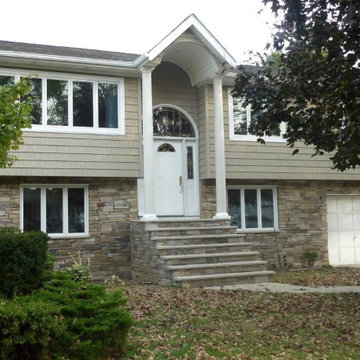
Immagine della villa beige classica a piani sfalsati di medie dimensioni con rivestimenti misti, tetto a capanna e copertura a scandole
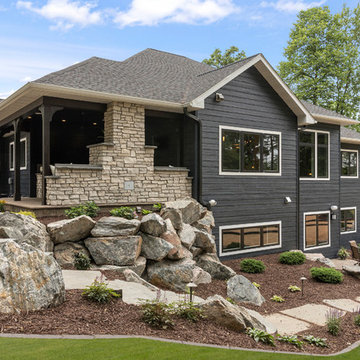
Ispirazione per la villa blu classica a piani sfalsati di medie dimensioni con rivestimento in legno e copertura a scandole
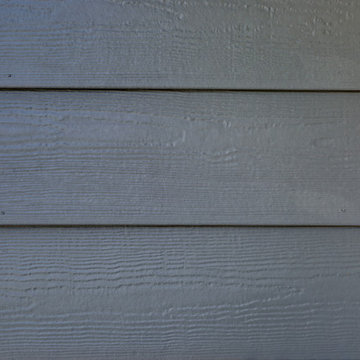
This Denver Area Lakewood home desperately needed new siding. We installed James Hardie ColorPlus siding and trim, as well as James Hardie Color Plus soffits and fascia. The homeowner selected Gray Slate for the siding, and Arctic White for the trim, soffits, and fascia. The ColorPlus factory finish comes with a 15-year finish warranty, so this house is sure to look good for years to come!
Facciate di case classiche a piani sfalsati
1