Facciate di case classiche con tetto a mansarda
Filtra anche per:
Budget
Ordina per:Popolari oggi
1 - 20 di 2.488 foto
1 di 3

Ispirazione per la villa grigia classica a due piani con tetto a mansarda, copertura a scandole, tetto grigio e con scandole

Foto della villa grande grigia classica a due piani con tetto a mansarda, copertura in metallo o lamiera e tetto grigio
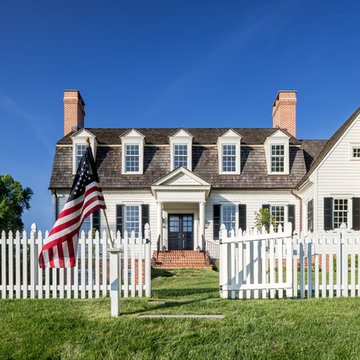
Angle Eye Photography
Foto della villa grande bianca classica a due piani con rivestimento con lastre in cemento, tetto a mansarda e copertura a scandole
Foto della villa grande bianca classica a due piani con rivestimento con lastre in cemento, tetto a mansarda e copertura a scandole
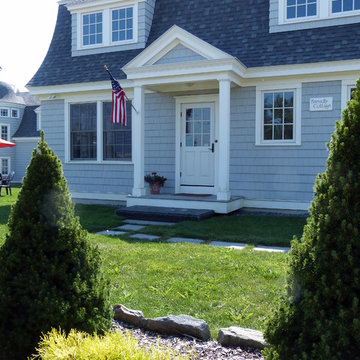
Foto della facciata di una casa grande blu classica a due piani con rivestimento in legno e tetto a mansarda
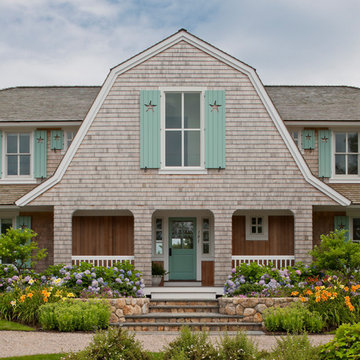
Brian Vanden Brink
Immagine della villa grande beige classica a due piani con rivestimento in legno, tetto a mansarda e copertura a scandole
Immagine della villa grande beige classica a due piani con rivestimento in legno, tetto a mansarda e copertura a scandole
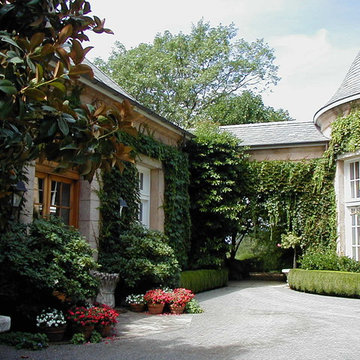
Sasha Butler
Idee per la villa grande beige classica a due piani con rivestimento in pietra, tetto a mansarda e copertura a scandole
Idee per la villa grande beige classica a due piani con rivestimento in pietra, tetto a mansarda e copertura a scandole
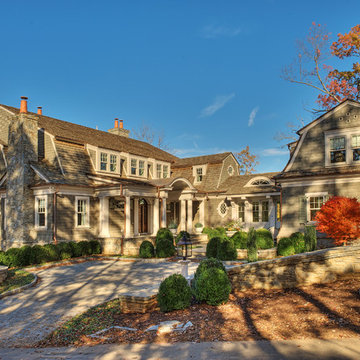
Front and rear exterior of Lake Keowee home - Shingle style home with cedar roof, cedar siding, stone work overlooking pristine lake in SC
Idee per la villa grande grigia classica a due piani con tetto a mansarda, rivestimento in legno, copertura a scandole e terreno in pendenza
Idee per la villa grande grigia classica a due piani con tetto a mansarda, rivestimento in legno, copertura a scandole e terreno in pendenza
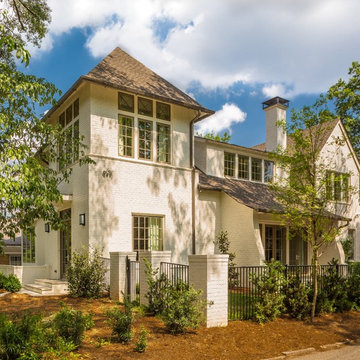
On this site, an existing house was torn down and replaced with a beautiful new wood-framed brick house to take full advantage of a corner lot located in a walkable, 1920’s Atlanta neighborhood. The new residence has four bedrooms and four baths in the main house with an additional flexible bedroom space over the garage. The tower element of the design features an entry with the master bedroom above. The idea of the tower was to catch a glimpse of a nearby park and architecturally address the corner lot. Integrity® Casement, Awning and Double Hung Windows were the preferred choice—the windows’ design and style were historically correct and provided the energy efficiency, sustainability and low-maintenance the architect required.
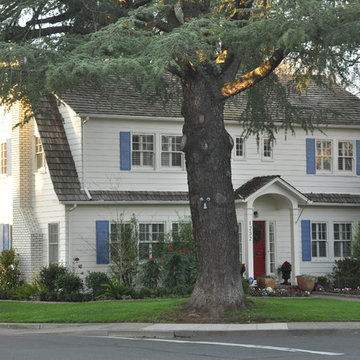
Esempio della facciata di una casa classica con rivestimento in legno e tetto a mansarda

Esempio della villa bianca classica a tre piani con tetto a mansarda, copertura a scandole e tetto marrone
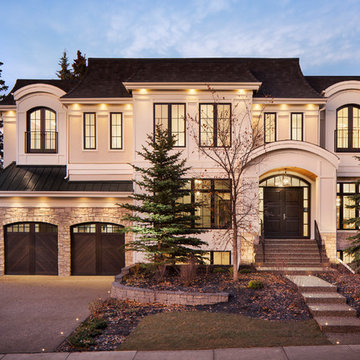
Immagine della villa beige classica a due piani con rivestimento in stucco, tetto a mansarda e copertura a scandole
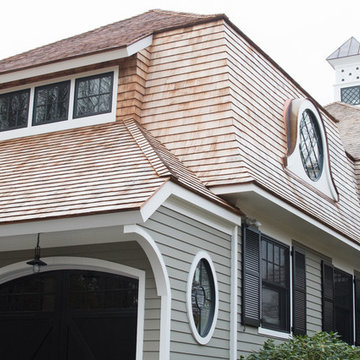
A second story was added over the garage.
Photo by Daniel Contelmo Jr.
Esempio della villa grande verde classica a due piani con rivestimento in legno, tetto a mansarda e copertura a scandole
Esempio della villa grande verde classica a due piani con rivestimento in legno, tetto a mansarda e copertura a scandole
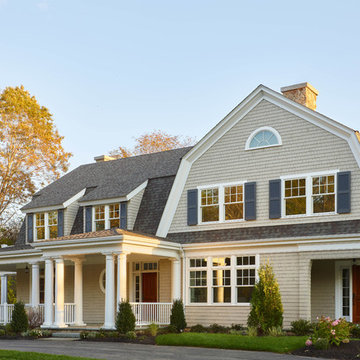
Esempio della villa grande beige classica a tre piani con rivestimento in legno, tetto a mansarda e copertura a scandole
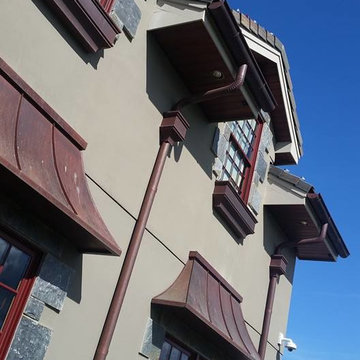
Esempio della villa grande grigia classica a due piani con rivestimenti misti, tetto a mansarda e copertura a scandole
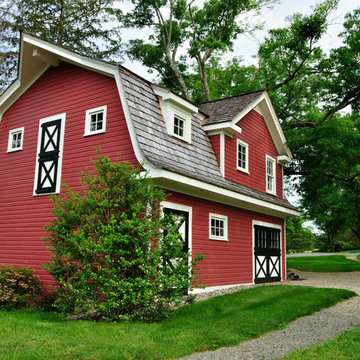
Taking the original carriage house and removing the existing shallow pitched roof and creating a new correct style roof for that period. New building materials were selected to match existing structures on the site keeping in character with them
Robyn Lambo - Lambo Photography
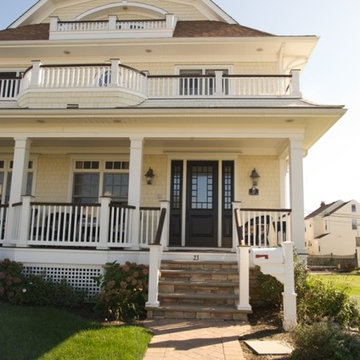
The front entry.
Photo Credit: Bill Wilson
Ispirazione per la villa gialla classica a due piani di medie dimensioni con rivestimento in legno, tetto a mansarda e copertura a scandole
Ispirazione per la villa gialla classica a due piani di medie dimensioni con rivestimento in legno, tetto a mansarda e copertura a scandole
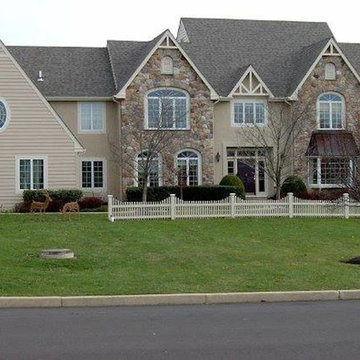
Immagine della facciata di una casa grande grigia classica a due piani con rivestimenti misti e tetto a mansarda
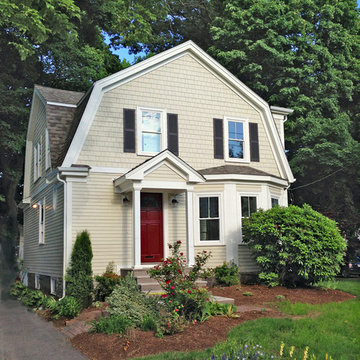
The new roof color enhances the paint color scheme. Siding color; 'Navaho Beige' by James Hardie. A deep cherry red front door pops the new soft hues and picks up the red tones in the landscape.
This 1826 Beacon Hill single-family townhouse received upgrades that were seamlessly integrated into the reproduction Georgian-period interior. feature ceiling exposing the existing rough-hewn timbers of the floor above, and custom-sawn black walnut flooring. Circulation for the new master suite was created by a rotunda element, incorporating arched openings through curving walls to access the different program areas. The client’s antique Chinese screen panels were incorporated into new custom closet casework doors, and all new partitions and casework were blended expertly into the existing wainscot and moldings.
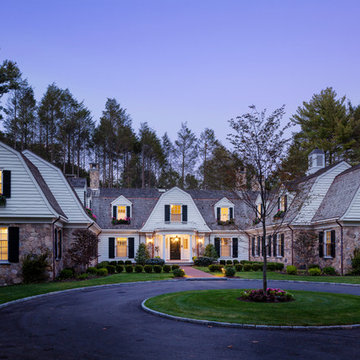
Greg Premru
Ispirazione per la facciata di una casa grande bianca classica a due piani con rivestimento in pietra e tetto a mansarda
Ispirazione per la facciata di una casa grande bianca classica a due piani con rivestimento in pietra e tetto a mansarda
Facciate di case classiche con tetto a mansarda
1