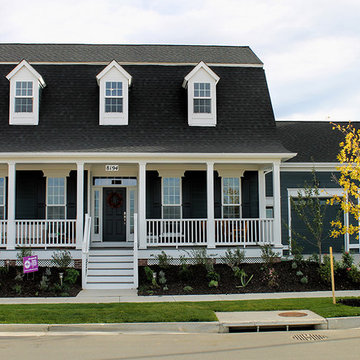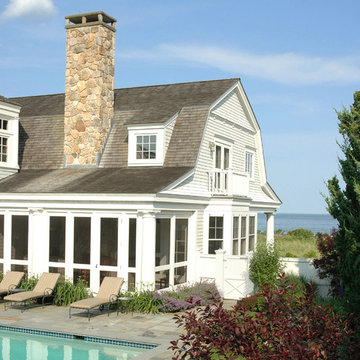Facciate di case con tetto a mansarda
Filtra anche per:
Budget
Ordina per:Popolari oggi
1 - 20 di 5.817 foto
1 di 2

Ispirazione per la villa grigia classica a due piani con tetto a mansarda, copertura a scandole, tetto grigio e con scandole
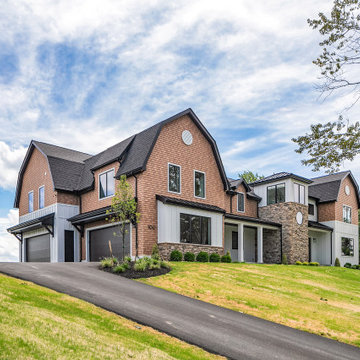
Front and garage side exterior from road
Esempio della villa grande marrone scandinava a due piani con rivestimento con lastre in cemento, tetto a mansarda, copertura a scandole, tetto nero e pannelli e listelle di legno
Esempio della villa grande marrone scandinava a due piani con rivestimento con lastre in cemento, tetto a mansarda, copertura a scandole, tetto nero e pannelli e listelle di legno
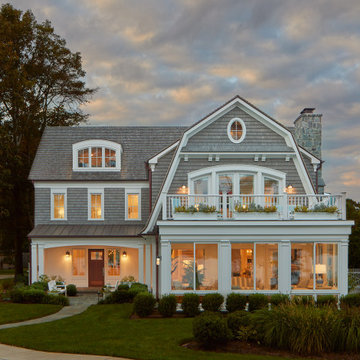
Exterior view of lake front home at dusk. The four seasons sun room has views of the lake and the owners master bedroom/balcony is above. The entry courtyard in on the left with covered porch and small outdoor seating area.
Anice Hoachlander, Hoachlander Davis Photography LLC
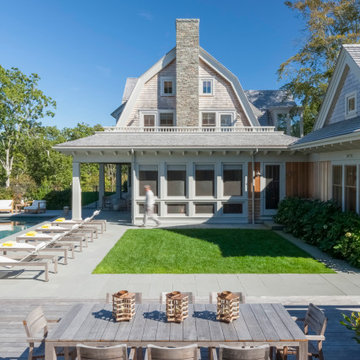
Ispirazione per la villa beige stile marinaro a due piani con rivestimento in legno, tetto a mansarda e copertura a scandole
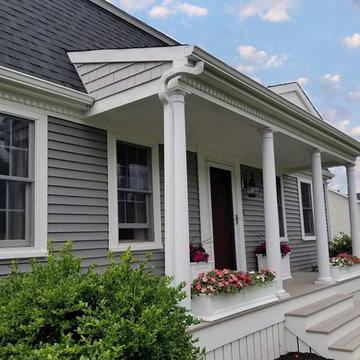
Mastic Cedar Discovery Vinyl Siding in the color, Victorian Grey. Mastic Carvedwood 44 Vinyl Siding in the color, Deep Granite. TimberTech AZEK Deck in the color, Slate Gray. GAF Timberline HD Roofing System in the color, Charcoal. Photo Credit: Care Free Homes, Inc.

Randall Perry Photography
Foto della villa blu american style a due piani di medie dimensioni con rivestimento in vinile, tetto a mansarda e copertura a scandole
Foto della villa blu american style a due piani di medie dimensioni con rivestimento in vinile, tetto a mansarda e copertura a scandole
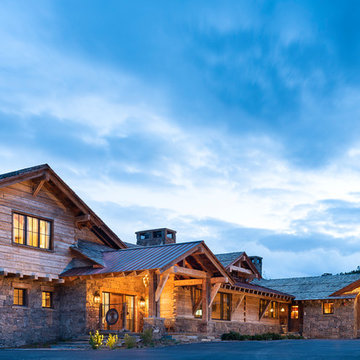
Photography - LongViews Studios
Esempio della villa ampia marrone rustica a due piani con rivestimento in legno, tetto a mansarda e copertura mista
Esempio della villa ampia marrone rustica a due piani con rivestimento in legno, tetto a mansarda e copertura mista
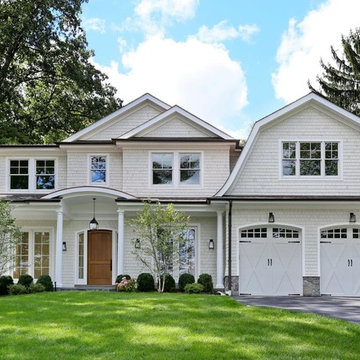
Modern home for family living that's inspired by the style of the Hamptons
Immagine della villa bianca stile marinaro a due piani con rivestimento in legno e tetto a mansarda
Immagine della villa bianca stile marinaro a due piani con rivestimento in legno e tetto a mansarda
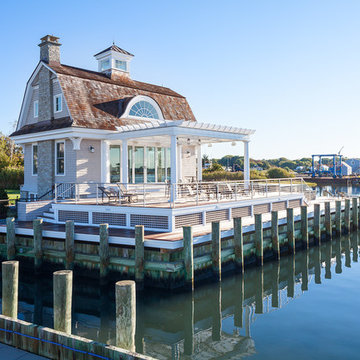
Entertaining, relaxing and enjoying life…this spectacular pool house sits on the water’s edge, built on piers and takes full advantage of Long Island Sound views. An infinity pool with hot tub and trellis with a built in misting system to keep everyone cool and relaxed all summer long!
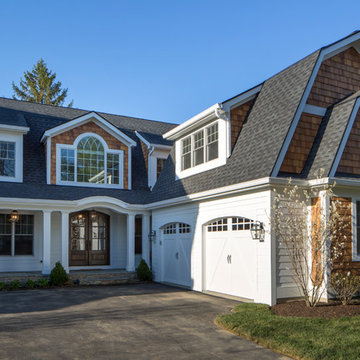
Greg Grupenhof
Idee per la facciata di una casa grande bianca classica a due piani con rivestimento in legno e tetto a mansarda
Idee per la facciata di una casa grande bianca classica a due piani con rivestimento in legno e tetto a mansarda
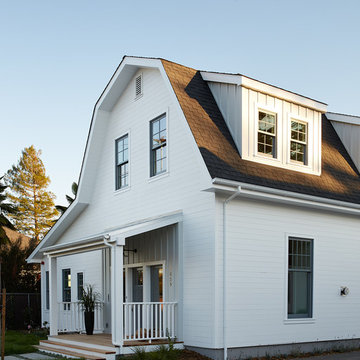
Mariko Reed Architectural Photography
Esempio della facciata di una casa bianca country a due piani di medie dimensioni con rivestimento in legno e tetto a mansarda
Esempio della facciata di una casa bianca country a due piani di medie dimensioni con rivestimento in legno e tetto a mansarda
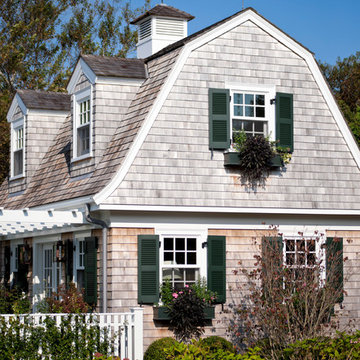
Foto della facciata di una casa stile marinaro a due piani con rivestimento in legno e tetto a mansarda
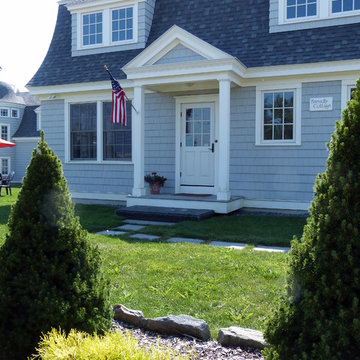
Foto della facciata di una casa grande blu classica a due piani con rivestimento in legno e tetto a mansarda
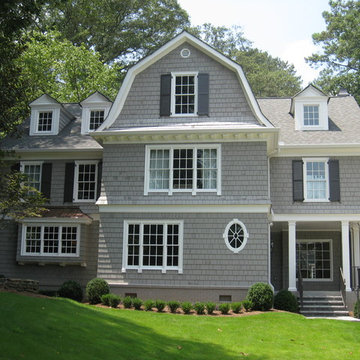
Ispirazione per la facciata di una casa grande grigia classica a tre piani con rivestimento in legno e tetto a mansarda
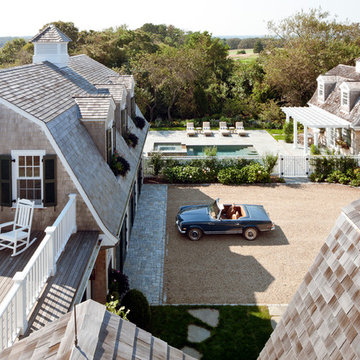
Greg Premru
Immagine della facciata di una casa stile marinaro con rivestimento in legno e tetto a mansarda
Immagine della facciata di una casa stile marinaro con rivestimento in legno e tetto a mansarda
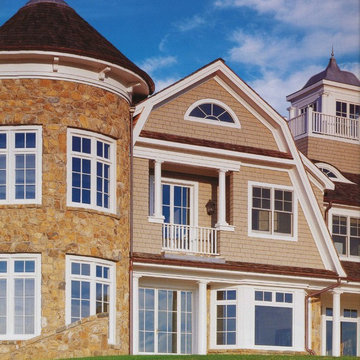
Esempio della facciata di una casa ampia beige classica a due piani con rivestimento in pietra e tetto a mansarda
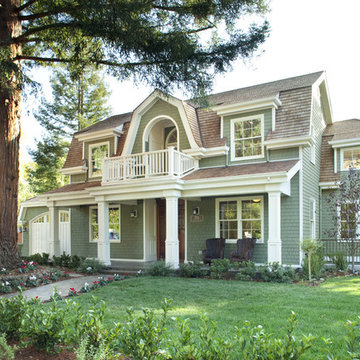
Best of House Design and Service 2014.
--Photo by Paul Dyer
Immagine della facciata di una casa vittoriana a due piani di medie dimensioni con rivestimento in legno e tetto a mansarda
Immagine della facciata di una casa vittoriana a due piani di medie dimensioni con rivestimento in legno e tetto a mansarda

Ispirazione per la villa bianca classica a due piani con rivestimento in legno, tetto a mansarda, copertura in tegole, tetto grigio e pannelli sovrapposti
Facciate di case con tetto a mansarda
1
