Facciate di case con tetto a mansarda e tetto rosso
Filtra anche per:
Budget
Ordina per:Popolari oggi
1 - 20 di 40 foto
1 di 3
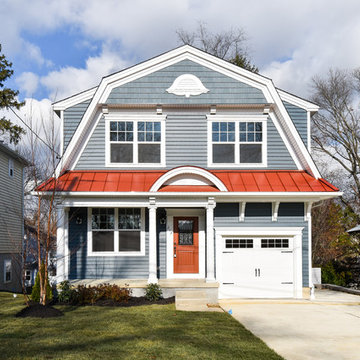
Foto della villa blu classica a due piani con tetto a mansarda, copertura in metallo o lamiera e tetto rosso
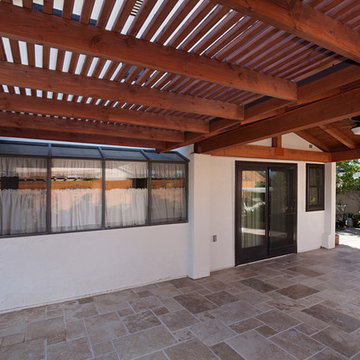
This Oceanside porch was extended by installing this large patio cover. The entrance to the backyard starts with a gable roof patio cover with tile, as you walk further into the backyard leads to an attached partial shade pergola. Photos by Preview First.
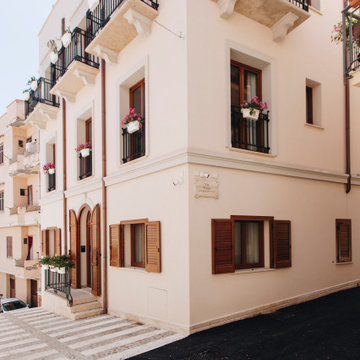
Démolition et reconstruction d'un immeuble dans le centre historique de Castellammare del Golfo composé de petits appartements confortables où vous pourrez passer vos vacances. L'idée était de conserver l'aspect architectural avec un goût historique actuel mais en le reproposant dans une tonalité moderne.Des matériaux précieux ont été utilisés, tels que du parquet en bambou pour le sol, du marbre pour les salles de bains et le hall d'entrée, un escalier métallique avec des marches en bois et des couloirs en marbre, des luminaires encastrés ou suspendus, des boiserie sur les murs des chambres et dans les couloirs, des dressings ouverte, portes intérieures en laque mate avec une couleur raffinée, fenêtres en bois, meubles sur mesure, mini-piscines et mobilier d'extérieur. Chaque étage se distingue par la couleur, l'ameublement et les accessoires d'ameublement. Tout est contrôlé par l'utilisation de la domotique. Un projet de design d'intérieur avec un design unique qui a permis d'obtenir des appartements de luxe.
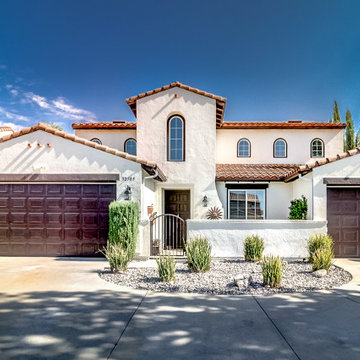
Home exterior in Temecula
Ispirazione per la villa grande bianca a due piani con rivestimento in stucco, tetto a mansarda, copertura in tegole e tetto rosso
Ispirazione per la villa grande bianca a due piani con rivestimento in stucco, tetto a mansarda, copertura in tegole e tetto rosso
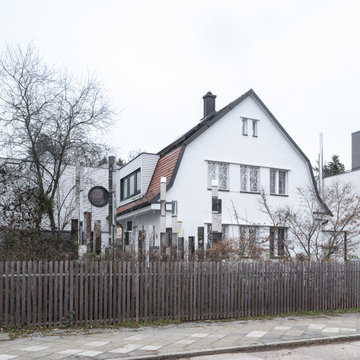
Foto: Marcus Ebener, Berlin
Ispirazione per la villa grande bianca classica a due piani con rivestimento in stucco, tetto a mansarda, copertura in tegole e tetto rosso
Ispirazione per la villa grande bianca classica a due piani con rivestimento in stucco, tetto a mansarda, copertura in tegole e tetto rosso
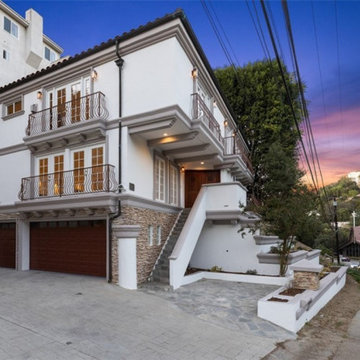
Exterior of a Complete Home Remodeling Project
Ispirazione per la villa grande bianca contemporanea a tre piani con rivestimento in stucco, tetto a mansarda, copertura in tegole, tetto rosso e pannelli e listelle di legno
Ispirazione per la villa grande bianca contemporanea a tre piani con rivestimento in stucco, tetto a mansarda, copertura in tegole, tetto rosso e pannelli e listelle di legno
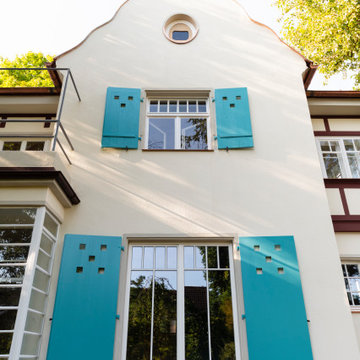
Esempio della villa grande beige classica a due piani con tetto a mansarda, copertura in tegole e tetto rosso
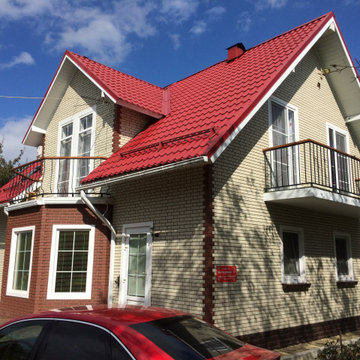
Дом одно семейный 140 м2. На первом этаже общее помещение, включающее прихожую, просторный холл, кухню, столовую в экере и релакс зону. Из кухни и релакс зоны есть выходы на летнюю террасу. Так же на первом этаже есть комната-кабинет, просторная ванная комната и хоз. помещение - гардероб.
На тором этаже 3 спальных комнаты с балконами и лоджией, второй санузел с мансардным окном.
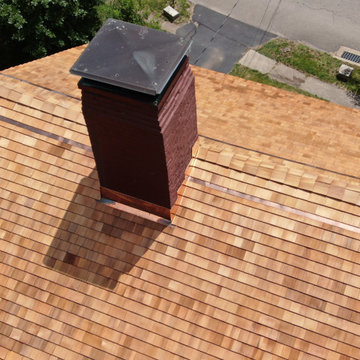
Overhead view of the Gardner Carpenter House - another Historic Restoration Project in Norwichtown, CT. Built in 1793, the original house (there have been some additions put on in back) needed a new roof - we specified and installed western red cedar. After removing the existing roof, we laid down an Ice & Water Shield underlayment. This view captures the 24 gauge red copper flashing we installed on the chimney as well as cleansing strip just below the ridgeline - which reacts with rainwater to deter organic growth such as mold, moss, or lichen. Also visualized here is the cedar shingle ridge cap.
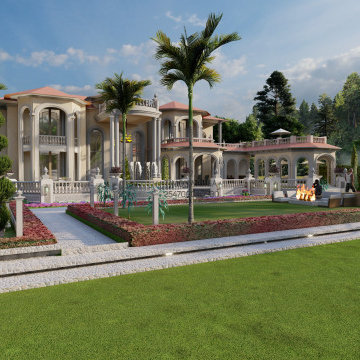
Idee per la villa marrone mediterranea con tetto a mansarda, copertura in tegole, tetto rosso e con scandole
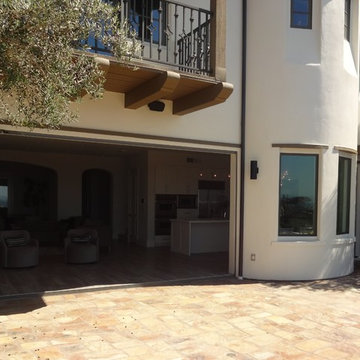
Family room facing outdoor ocean views uitlizing all frameless glass accordion doors shown fully open
https://ZenArchitect.com
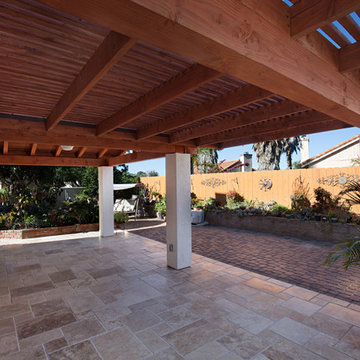
Classic Home Improvements built this wood lattice pergola in addition to the gable roof patio cover. One side of the patio is fully shaded, while this lattice patio cover is partial shade, the perfect balance when spending time in the backyard! Photos by Preview First.
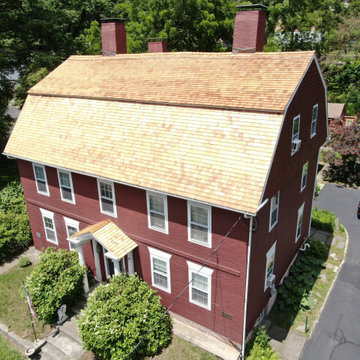
Front view of the Gardner Carpenter House - another Historic Restoration Project in Norwichtown, CT. Built in 1793, the original house (there have been some additions put on in back) needed a new roof - we specified and installed western red cedar. After removing the existing roof, we laid down an Ice & Water Shield underlayment. We flashed all chimney protrusions with 24 gauge red copper flashing and installed a red copper cleansing strip just below the ridge cap on both sides of the roof. We topped this job off with a cedar shingle ridge cap.
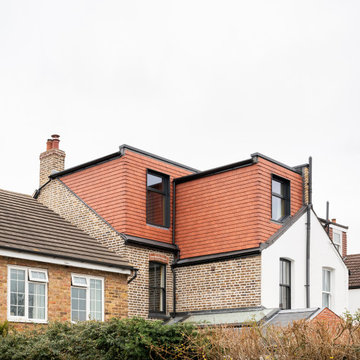
Clay tile exterior of the L-shaped mansard attic extension
Foto della facciata di una casa a schiera contemporanea con rivestimento in adobe, tetto a mansarda, copertura in tegole e tetto rosso
Foto della facciata di una casa a schiera contemporanea con rivestimento in adobe, tetto a mansarda, copertura in tegole e tetto rosso
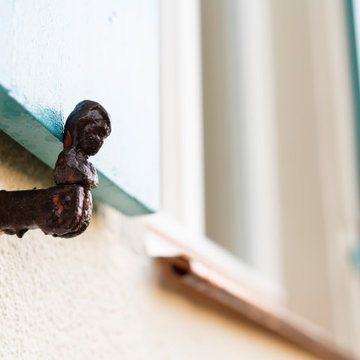
Foto della villa grande beige classica a due piani con tetto a mansarda, copertura in tegole e tetto rosso
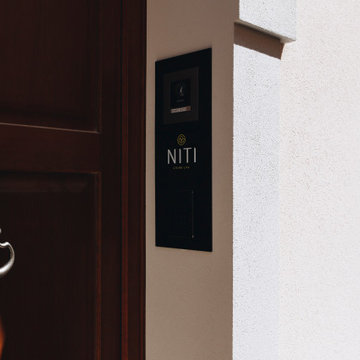
Démolition et reconstruction d'un immeuble dans le centre historique de Castellammare del Golfo composé de petits appartements confortables où vous pourrez passer vos vacances. L'idée était de conserver l'aspect architectural avec un goût historique actuel mais en le reproposant dans une tonalité moderne.Des matériaux précieux ont été utilisés, tels que du parquet en bambou pour le sol, du marbre pour les salles de bains et le hall d'entrée, un escalier métallique avec des marches en bois et des couloirs en marbre, des luminaires encastrés ou suspendus, des boiserie sur les murs des chambres et dans les couloirs, des dressings ouverte, portes intérieures en laque mate avec une couleur raffinée, fenêtres en bois, meubles sur mesure, mini-piscines et mobilier d'extérieur. Chaque étage se distingue par la couleur, l'ameublement et les accessoires d'ameublement. Tout est contrôlé par l'utilisation de la domotique. Un projet de design d'intérieur avec un design unique qui a permis d'obtenir des appartements de luxe.
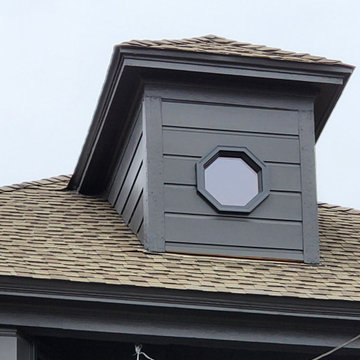
Weather Shield wood clad octagon port hole consistent with the surrounding neighborhood.
Esempio della villa grande grigia a tre piani con rivestimento in vinile, tetto a mansarda, copertura a scandole e tetto rosso
Esempio della villa grande grigia a tre piani con rivestimento in vinile, tetto a mansarda, copertura a scandole e tetto rosso
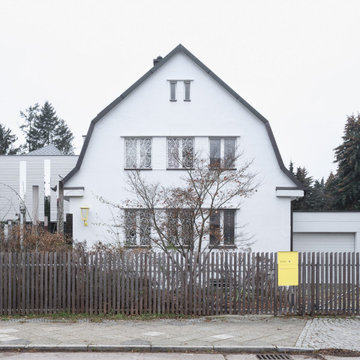
Foto: Marcus Ebener, Berlin
Idee per la villa grande bianca classica a due piani con rivestimento in stucco, tetto a mansarda, copertura in tegole e tetto rosso
Idee per la villa grande bianca classica a due piani con rivestimento in stucco, tetto a mansarda, copertura in tegole e tetto rosso
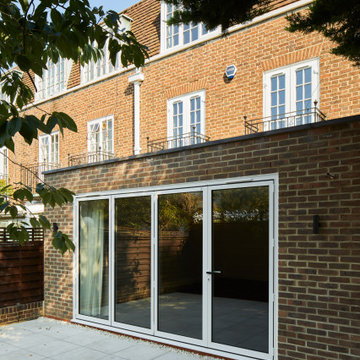
Foto della facciata di una casa a schiera rossa classica a tre piani di medie dimensioni con tetto a mansarda, copertura a scandole e tetto rosso
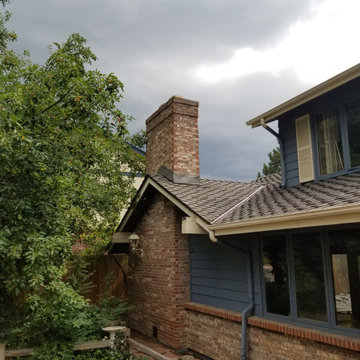
This project featured the complete removal of a 30yr organic woodshake roof and the installation of this beautiful patterned shingle. This home's natural beauty was increased through the completion of this project. And, so was the value of the home.
Facciate di case con tetto a mansarda e tetto rosso
1