Facciate di case con rivestimenti misti e tetto a mansarda
Filtra anche per:
Budget
Ordina per:Popolari oggi
1 - 20 di 820 foto
1 di 3
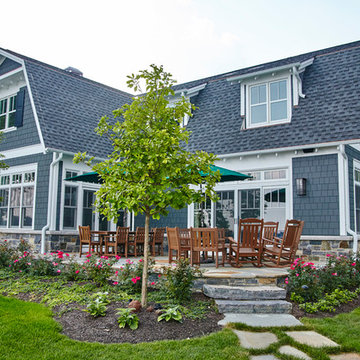
Esempio della facciata di una casa blu american style a due piani di medie dimensioni con rivestimenti misti e tetto a mansarda
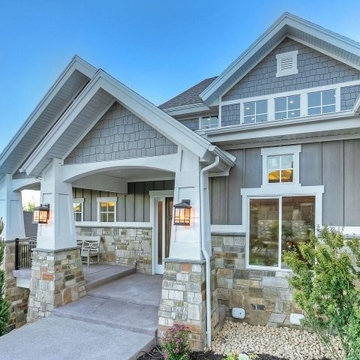
Front exterior of Parade Home.
Idee per la facciata di una casa grigia american style a tre piani di medie dimensioni con rivestimenti misti e tetto a mansarda
Idee per la facciata di una casa grigia american style a tre piani di medie dimensioni con rivestimenti misti e tetto a mansarda

Immagine della villa fienile ristrutturato beige rustica a due piani di medie dimensioni con tetto a mansarda, rivestimenti misti e copertura a scandole
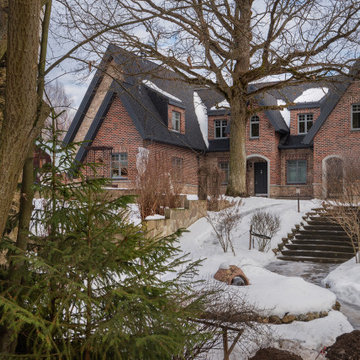
Загородный гостевой дом 420м2 с жилым мансардным этажом. Построен по каркасной технологии на плите УШП. В отделке фасада дома применялись плитка и натуральный камень. Кровля мягкая черепица. Окна из дерева
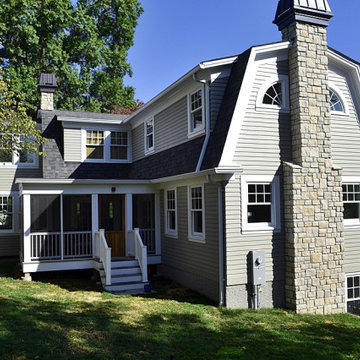
We added a 3 story addition to this 1920's Dutch colonial style home. The addition consisted of an unfinished basement/future playroom, a main floor kitchen and family room and a master suite above. We also added a screened porch with double french doors that became the transition between the existing living room, the new kitchen addition and the backyard. We matched the interior and exterior details of the original home to create a seamless addition.
Photos- Chris Marshall & Sole Van Emden
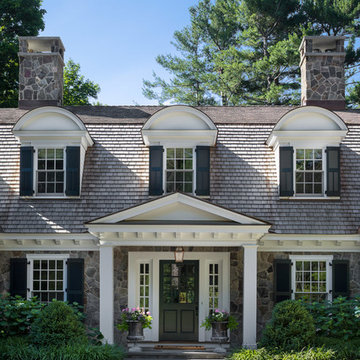
Greg Premru
Esempio della villa grande bianca classica a due piani con rivestimenti misti, tetto a mansarda e copertura a scandole
Esempio della villa grande bianca classica a due piani con rivestimenti misti, tetto a mansarda e copertura a scandole
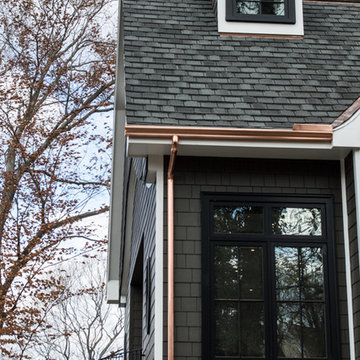
Idee per la facciata di una casa grigia classica a tre piani di medie dimensioni con rivestimenti misti e tetto a mansarda

These built-in copper gutters were designed specifically for this slate roof home.
Ispirazione per la villa grande bianca classica a due piani con rivestimenti misti, tetto a mansarda e copertura in tegole
Ispirazione per la villa grande bianca classica a due piani con rivestimenti misti, tetto a mansarda e copertura in tegole
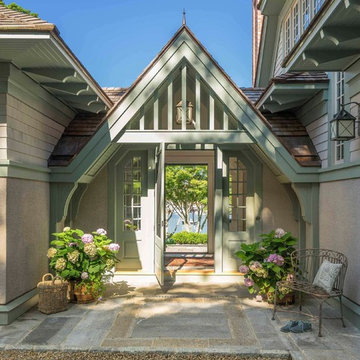
Eric Roth
Idee per la villa beige american style a due piani di medie dimensioni con rivestimenti misti, tetto a mansarda e copertura a scandole
Idee per la villa beige american style a due piani di medie dimensioni con rivestimenti misti, tetto a mansarda e copertura a scandole
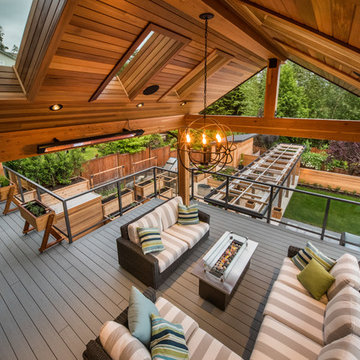
My House Design/Build Team | www.myhousedesignbuild.com | 604-694-6873 | Reuben Krabbe Photography
Foto della villa grigia classica a due piani di medie dimensioni con rivestimenti misti, tetto a mansarda e copertura a scandole
Foto della villa grigia classica a due piani di medie dimensioni con rivestimenti misti, tetto a mansarda e copertura a scandole

A two story addition is built on top of an existing arts and crafts style ranch is capped with a gambrel roof to minimize the effects of height..
Foto della villa beige american style a tre piani di medie dimensioni con rivestimenti misti, tetto a mansarda, copertura mista e pannelli e listelle di legno
Foto della villa beige american style a tre piani di medie dimensioni con rivestimenti misti, tetto a mansarda, copertura mista e pannelli e listelle di legno
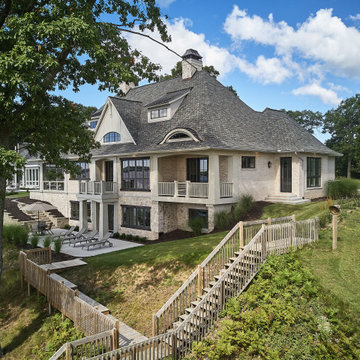
Esempio della villa grande beige a un piano con rivestimenti misti, tetto a mansarda, copertura a scandole e tetto grigio
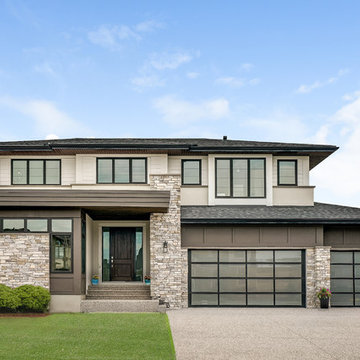
Front Perspective: Custom Modern Prairie Home
Esempio della villa grande marrone moderna a due piani con rivestimenti misti, copertura a scandole e tetto a mansarda
Esempio della villa grande marrone moderna a due piani con rivestimenti misti, copertura a scandole e tetto a mansarda
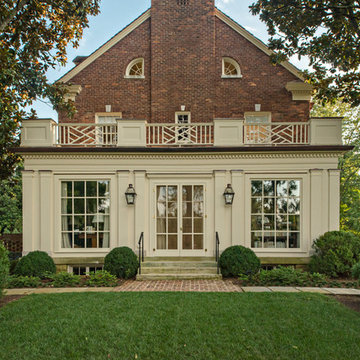
Wiff Harmer
Ispirazione per la facciata di una casa ampia beige classica a tre piani con rivestimenti misti e tetto a mansarda
Ispirazione per la facciata di una casa ampia beige classica a tre piani con rivestimenti misti e tetto a mansarda
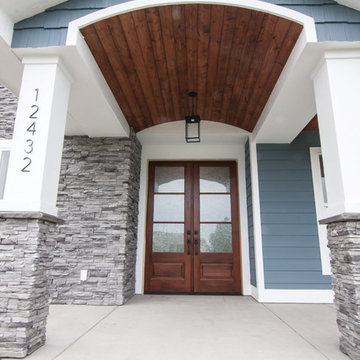
Becky Pospical
Immagine della villa grande blu american style a due piani con rivestimenti misti, tetto a mansarda e copertura mista
Immagine della villa grande blu american style a due piani con rivestimenti misti, tetto a mansarda e copertura mista
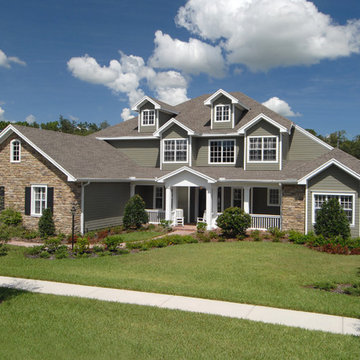
Ispirazione per la villa grande verde classica a due piani con rivestimenti misti, tetto a mansarda e copertura a scandole
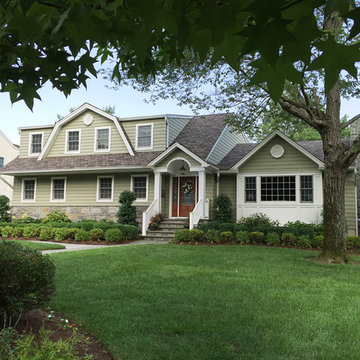
Esempio della villa verde classica a due piani di medie dimensioni con rivestimenti misti, tetto a mansarda e copertura a scandole
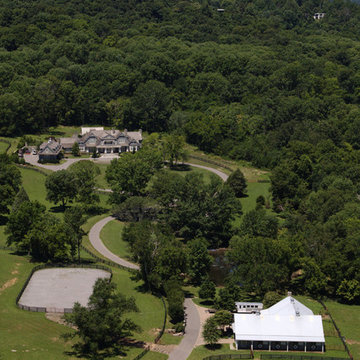
Aerial view of estate
Ispirazione per la facciata di una casa ampia grigia country a due piani con rivestimenti misti e tetto a mansarda
Ispirazione per la facciata di una casa ampia grigia country a due piani con rivestimenti misti e tetto a mansarda
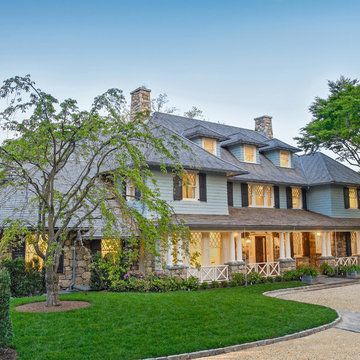
The stone base, painted blue shingle upper story and hipped natural shingle roof create a distinctive composition reminiscent of an architectural precedent nearly one hundred years old.
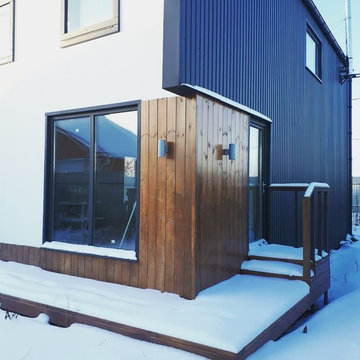
На фасаде было использовано 4 материала: дерево,профлист, покраска и керамогранит.
Foto della villa piccola nera contemporanea a due piani con rivestimenti misti, tetto a mansarda e copertura in metallo o lamiera
Foto della villa piccola nera contemporanea a due piani con rivestimenti misti, tetto a mansarda e copertura in metallo o lamiera
Facciate di case con rivestimenti misti e tetto a mansarda
1