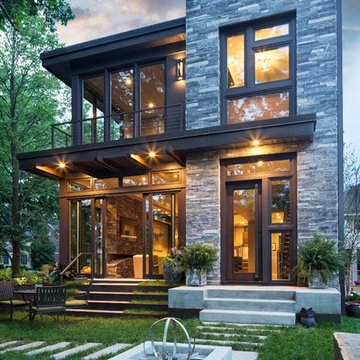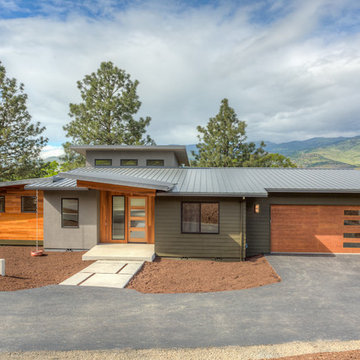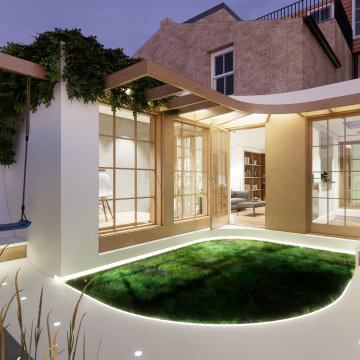Facciate di case con rivestimenti misti
Filtra anche per:
Budget
Ordina per:Popolari oggi
1 - 20 di 74.295 foto
1 di 2

Builder: John Kraemer & Sons | Photography: Landmark Photography
Ispirazione per la facciata di una casa piccola grigia contemporanea a due piani con rivestimenti misti, tetto piano e scale
Ispirazione per la facciata di una casa piccola grigia contemporanea a due piani con rivestimenti misti, tetto piano e scale

Custom Front Porch
Immagine della villa grigia american style a due piani con rivestimenti misti
Immagine della villa grigia american style a due piani con rivestimenti misti

A luxury residence in Vail, Colorado featuring wire-brushed Bavarian Oak wide-plank wood floors in a custom finish and reclaimed sunburnt siding on the ceiling.
Arrigoni Woods specializes in wide-plank wood flooring, both recycled and engineered. Our wood comes from old-growth Western European forests that are sustainably managed. Arrigoni's uniquely engineered wood (which has the look and feel of solid wood) features a trio of layered engineered planks, with a middle layer of transversely laid vertical grain spruce, providing a solid core.
This gorgeous mountain modern home was completed in the Fall of 2014. Using only the finest of materials and finishes, this home is the ultimate dream home.
Photographer: Kimberly Gavin

Immagine della villa grande multicolore contemporanea a tre piani con rivestimenti misti, tetto piano e copertura mista

Foto della villa multicolore country a due piani con rivestimenti misti, tetto a capanna e copertura a scandole

Idee per la villa multicolore moderna a due piani di medie dimensioni con rivestimenti misti e tetto piano

Foto della villa blu classica a due piani di medie dimensioni con copertura a scandole, rivestimenti misti e tetto a padiglione

Twilight exterior of Modern Home by Alexander Modern Homes in Muscle Shoals Alabama, and Phil Kean Design by Birmingham Alabama based architectural and interiors photographer Tommy Daspit. See more of his work at http://tommydaspit.com

Paint by Sherwin Williams
Body Color - Anonymous - SW 7046
Accent Color - Urban Bronze - SW 7048
Trim Color - Worldly Gray - SW 7043
Front Door Stain - Northwood Cabinets - Custom Truffle Stain
Exterior Stone by Eldorado Stone
Stone Product Rustic Ledge in Clearwater
Outdoor Fireplace by Heat & Glo
Doors by Western Pacific Building Materials
Windows by Milgard Windows & Doors
Window Product Style Line® Series
Window Supplier Troyco - Window & Door
Lighting by Destination Lighting
Garage Doors by NW Door
Decorative Timber Accents by Arrow Timber
Timber Accent Products Classic Series
LAP Siding by James Hardie USA
Fiber Cement Shakes by Nichiha USA
Construction Supplies via PROBuild
Landscaping by GRO Outdoor Living
Customized & Built by Cascade West Development
Photography by ExposioHDR Portland
Original Plans by Alan Mascord Design Associates

Foto della villa grande multicolore contemporanea a due piani con rivestimenti misti, tetto piano e copertura in metallo o lamiera

Ispirazione per la facciata di una casa grigia moderna a un piano di medie dimensioni con rivestimenti misti e copertura in metallo o lamiera

Russell Abraham
Ispirazione per la facciata di una casa moderna a due piani di medie dimensioni con rivestimenti misti e tetto piano
Ispirazione per la facciata di una casa moderna a due piani di medie dimensioni con rivestimenti misti e tetto piano

Remodelling of rear extension into the garden, moroccan plastered surfaces and floor, hidden lighting, green roof.
Two new openings and insulated cladding.

Ispirazione per la villa bianca country a un piano di medie dimensioni con rivestimenti misti, copertura mista, tetto grigio, pannelli e listelle di legno e abbinamento di colori

Immagine della villa ampia multicolore classica a due piani con rivestimenti misti, tetto a capanna, copertura a scandole, tetto grigio e pannelli e listelle di legno

Idee per la facciata di una casa grande marrone contemporanea a due piani con rivestimenti misti e copertura in metallo o lamiera

Inspired by the majesty of the Northern Lights and this family's everlasting love for Disney, this home plays host to enlighteningly open vistas and playful activity. Like its namesake, the beloved Sleeping Beauty, this home embodies family, fantasy and adventure in their truest form. Visions are seldom what they seem, but this home did begin 'Once Upon a Dream'. Welcome, to The Aurora.

Ispirazione per la villa multicolore contemporanea a tre piani con rivestimenti misti, tetto piano e scale
Facciate di case con rivestimenti misti
1

