Case con tetti a falda unica con rivestimenti misti
Filtra anche per:
Budget
Ordina per:Popolari oggi
1 - 20 di 4.111 foto
1 di 3

Idee per la facciata di una casa bianca country a due piani di medie dimensioni con copertura a scandole e rivestimenti misti

View to entry at sunset. Dining to the right of the entry. Photography by Stephen Brousseau.
Immagine della facciata di una casa marrone moderna a un piano di medie dimensioni con rivestimenti misti e copertura in metallo o lamiera
Immagine della facciata di una casa marrone moderna a un piano di medie dimensioni con rivestimenti misti e copertura in metallo o lamiera

This 60's Style Ranch home was recently remodeled to withhold the Barley Pfeiffer standard. This home features large 8' vaulted ceilings, accented with stunning premium white oak wood. The large steel-frame windows and front door allow for the infiltration of natural light; specifically designed to let light in without heating the house. The fireplace is original to the home, but has been resurfaced with hand troweled plaster. Special design features include the rising master bath mirror to allow for additional storage.
Photo By: Alan Barley

The Exterior got a facelift too! The stained and painted componants marry the fabulous stone selected by the new homeowners for their RE-DO!
Esempio della facciata di una casa grigia moderna a piani sfalsati di medie dimensioni con rivestimenti misti e copertura a scandole
Esempio della facciata di una casa grigia moderna a piani sfalsati di medie dimensioni con rivestimenti misti e copertura a scandole

Front facade design
Idee per la facciata di una casa bianca contemporanea a due piani di medie dimensioni con rivestimenti misti, copertura a scandole e tetto grigio
Idee per la facciata di una casa bianca contemporanea a due piani di medie dimensioni con rivestimenti misti, copertura a scandole e tetto grigio

Idee per la facciata di una casa grande multicolore contemporanea a due piani con rivestimenti misti e copertura mista

This new two story home was an infill home in an established, sought after neighborhood with a stunning river view.
Although not huge in stature, this home is huge on presence with a modern cottage look featuring three two story columns clad in natural longboard and stone, grey earthtone acrylic stucco, staggered roofline, and the typography of the lot allowed for exquisite natural landscaping.
Inside is equally impressive with features including:
- Radiant heat floors on main level, covered by engineered hardwoods and 2' x 4' travertini Lexus tile
- Grand entry with custom staircase
- Two story open concept living, dining and kitchen areas
- Large, fully appointed butler's pantry
- Glass encased wine feature wall
- Show stopping two story fireplace
- Custom lighting indoors and out for stunning evening illumination
- Large 2nd floor balcony with views of the river.
- R-value of this new build was increased to improve efficiencies by using acrylic stucco, upgraded over rigid insulation and using sprayfoam on the interior walls.
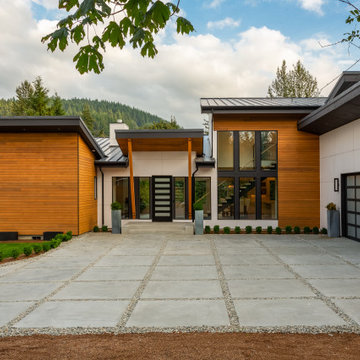
Ispirazione per la facciata di una casa multicolore contemporanea a due piani con rivestimenti misti e copertura in metallo o lamiera

This gorgeous modern home sits along a rushing river and includes a separate enclosed pavilion. Distinguishing features include the mixture of metal, wood and stone textures throughout the home in hues of brown, grey and black.
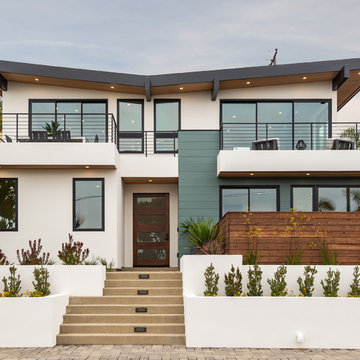
Mid-century modern custom beach home
Idee per la facciata di una casa grande bianca contemporanea a due piani con rivestimenti misti e copertura mista
Idee per la facciata di una casa grande bianca contemporanea a due piani con rivestimenti misti e copertura mista

Immagine della facciata di una casa beige contemporanea a un piano con rivestimenti misti e copertura in metallo o lamiera
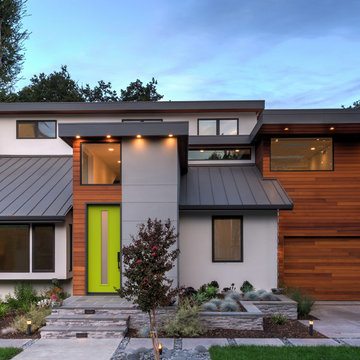
The front entry includes geometric colored concrete paving that compliments modern architecture, plantings of drought-tolerant ornamental bunch grasses and succulents, vertical elements to draw the eye upward
(Photography by Peter Giles)
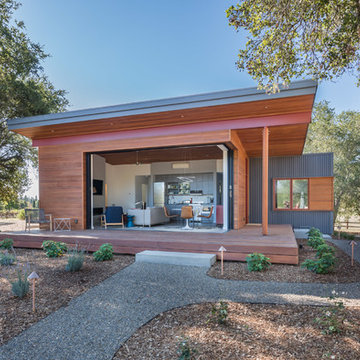
Immagine della facciata di una casa multicolore contemporanea a un piano con rivestimenti misti
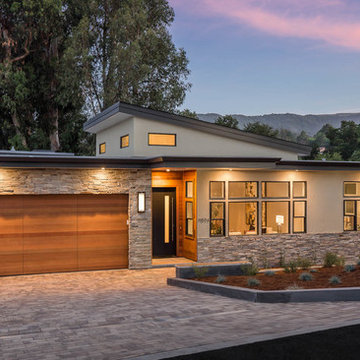
©2018 David Eichler
Ispirazione per la facciata di una casa beige contemporanea a un piano con rivestimenti misti
Ispirazione per la facciata di una casa beige contemporanea a un piano con rivestimenti misti
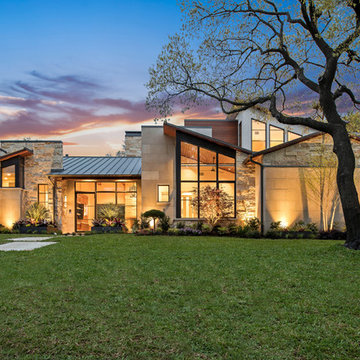
Esempio della facciata di una casa beige contemporanea a due piani con rivestimenti misti e copertura in metallo o lamiera
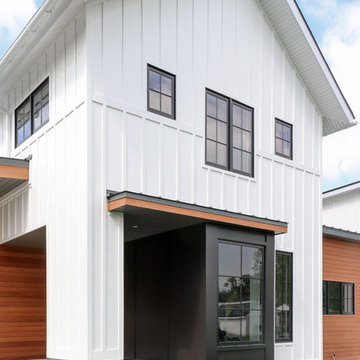
Ispirazione per la facciata di una casa bianca country a due piani di medie dimensioni con copertura a scandole e rivestimenti misti
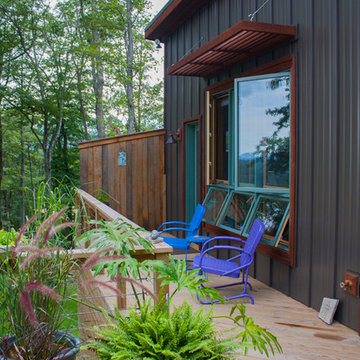
Photo by Rowan Parris
View of the south elevation of the guest cabin with a barn wood privacy screen for the neighbors. The Brise Soleil acts the same on the guest cabin as on the main house.
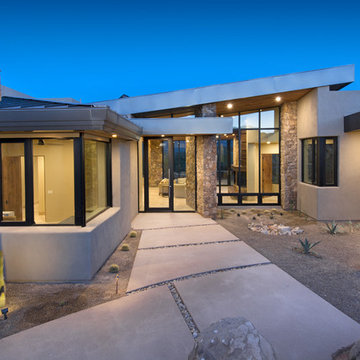
Immagine della facciata di una casa beige contemporanea a un piano di medie dimensioni con rivestimenti misti

Gates on each end to enable cleaning.
Esempio della facciata di una casa piccola grigia american style a un piano con rivestimenti misti e copertura mista
Esempio della facciata di una casa piccola grigia american style a un piano con rivestimenti misti e copertura mista

This Japanese inspired ranch home in Lake Creek is LEED® Gold certified and features angled roof lines with stone, copper and wood siding.
Immagine della casa con tetto a falda unica ampio marrone etnico a due piani con rivestimenti misti
Immagine della casa con tetto a falda unica ampio marrone etnico a due piani con rivestimenti misti
Case con tetti a falda unica con rivestimenti misti
1