Facciate di case blu con rivestimenti misti
Filtra anche per:
Budget
Ordina per:Popolari oggi
1 - 20 di 2.995 foto
1 di 3
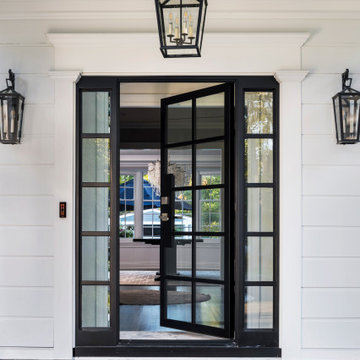
Beautifully updated front entry with striking 10 panel glass French door underneath a white portico with double columns. Great sightlines from the front through to the backyard of the home.

Uniquely situated on a double lot high above the river, this home stands proudly amongst the wooded backdrop. The homeowner's decision for the two-toned siding with dark stained cedar beams fits well with the natural setting. Tour this 2,000 sq ft open plan home with unique spaces above the garage and in the daylight basement.
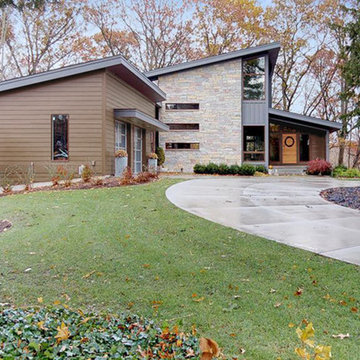
Modern Contemporary house plan with 4 bedrooms, 3.5 bathrooms, and a 2 car garage
Idee per la facciata di una casa blu moderna a due piani di medie dimensioni con rivestimenti misti e copertura in metallo o lamiera
Idee per la facciata di una casa blu moderna a due piani di medie dimensioni con rivestimenti misti e copertura in metallo o lamiera
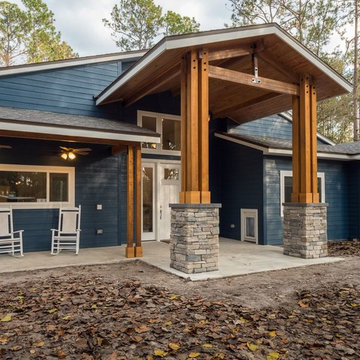
Ispirazione per la villa blu american style a un piano di medie dimensioni con rivestimenti misti, tetto a capanna, copertura a scandole e abbinamento di colori
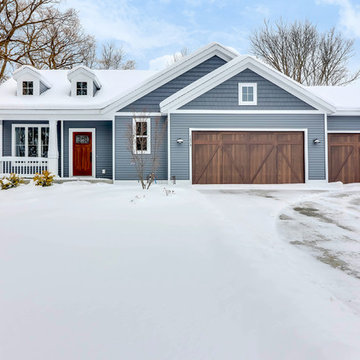
Ispirazione per la villa blu classica a un piano con rivestimenti misti e tetto a capanna
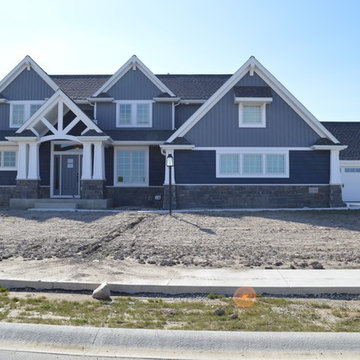
Esempio della villa grande blu american style a tre piani con rivestimenti misti, tetto a capanna e copertura a scandole
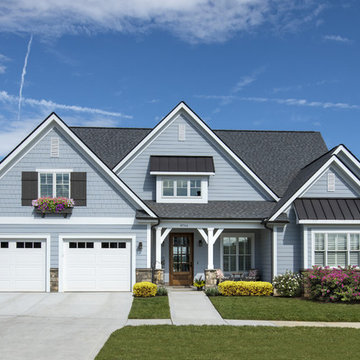
Cozy yet spacious, this Craftsman-style home plan exhibits charm with close attention to detail. The front-entry garage is convenient and the divided garage doors keep it stylish. Copper roofs crown several windows as well as the front porch, giving the home a striking contrast to the cedar shake and stone. Inside, the foyer and dining room greet visitors in a luxurious and formal manner. A larger great room and kitchen are completely open to one another, with a cozy breakfast nook off to the side. A stunning fireplace, vaulted ceiling and rear-porch access make the great room the ideal entertaining space. The master bedroom of the house plan is in a wing to itself and features porch access, as well as a generous walk-in closet and elegant master bath. On the opposite side of the home, two secondary bedrooms share a bath and both include a window seat.
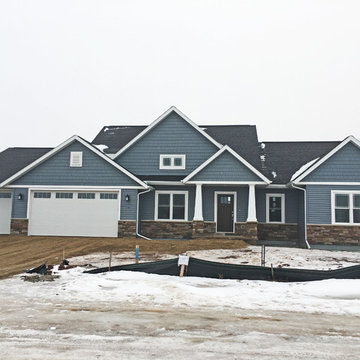
Here are some photos of a Karalyn we finished for a customer in the Village of Harrison. The beautiful exterior, varying ceiling heights throughout the home and tile backsplash are a few features that bring this home to life
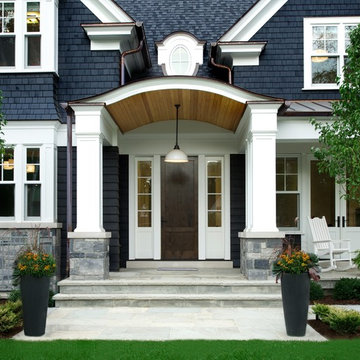
Inger Mackenzie
Immagine della facciata di una casa blu classica a due piani di medie dimensioni con rivestimenti misti e tetto a capanna
Immagine della facciata di una casa blu classica a due piani di medie dimensioni con rivestimenti misti e tetto a capanna
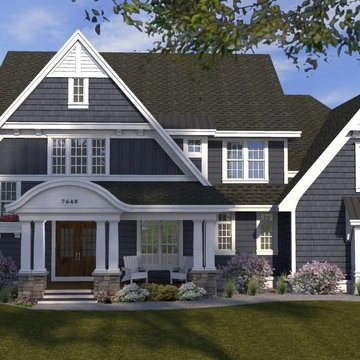
Traditional Hamptons style two story home -
DavidCharlezDesigns.com
Esempio della facciata di una casa grande blu classica a due piani con rivestimenti misti
Esempio della facciata di una casa grande blu classica a due piani con rivestimenti misti
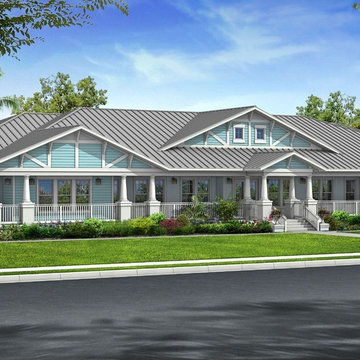
Clubhouse at Windsor Park development done in a Florida tropical Key West architectural style. This is a rendering.
Esempio della facciata di una casa grande blu tropicale a un piano con rivestimenti misti
Esempio della facciata di una casa grande blu tropicale a un piano con rivestimenti misti
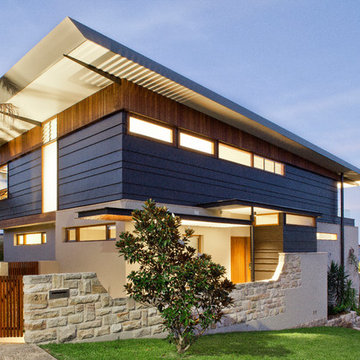
Simon Wood
Idee per la casa con tetto a falda unica blu contemporaneo a piani sfalsati con rivestimenti misti
Idee per la casa con tetto a falda unica blu contemporaneo a piani sfalsati con rivestimenti misti
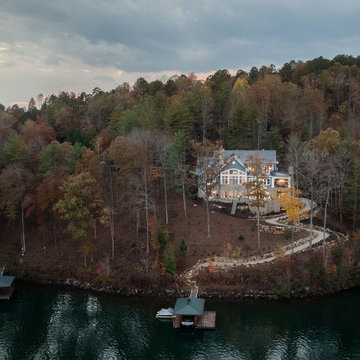
Photographer: Will Keown
Esempio della villa grande blu classica a due piani con rivestimenti misti, tetto a capanna e copertura a scandole
Esempio della villa grande blu classica a due piani con rivestimenti misti, tetto a capanna e copertura a scandole
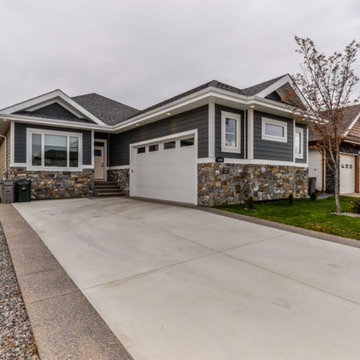
Esempio della villa ampia blu american style a due piani con rivestimenti misti, tetto a capanna e copertura a scandole
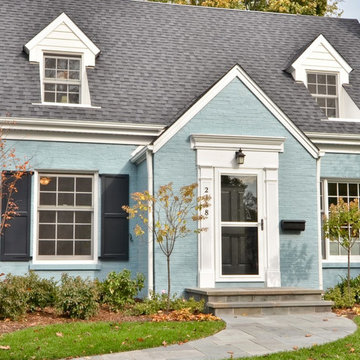
Front elevation with blue painted brick and white dormer windows
Esempio della facciata di una casa blu classica a due piani di medie dimensioni con rivestimenti misti e tetto a capanna
Esempio della facciata di una casa blu classica a due piani di medie dimensioni con rivestimenti misti e tetto a capanna
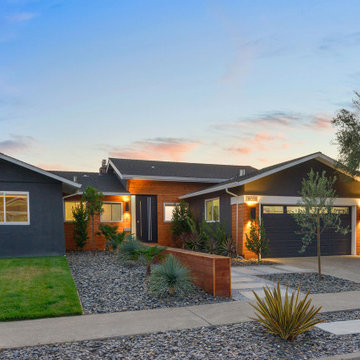
Modern front yard and exterior transformation of this ranch eichler in the Oakland Hills. The house was clad with horizontal cedar siding and painting a deep gray blue color with white trim. The landscape is mostly drought tolerant covered in extra large black slate gravel. Stamped concrete steps lead up to an oversized black front door. A redwood wall with inlay lighting serves to elegantly divide the space and provide lighting for the path.
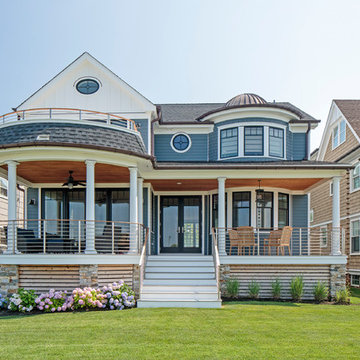
Sean Litchfield
Immagine della villa blu stile marinaro a due piani con rivestimenti misti, tetto a capanna e copertura a scandole
Immagine della villa blu stile marinaro a due piani con rivestimenti misti, tetto a capanna e copertura a scandole
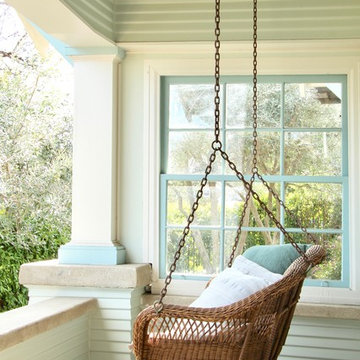
©Kelly Berg, Story & Space 2018
Idee per la villa blu american style a un piano di medie dimensioni con rivestimenti misti
Idee per la villa blu american style a un piano di medie dimensioni con rivestimenti misti
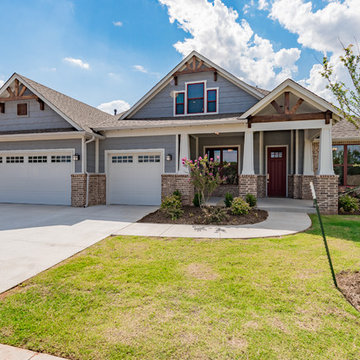
Immagine della villa blu american style a due piani di medie dimensioni con tetto a capanna e rivestimenti misti
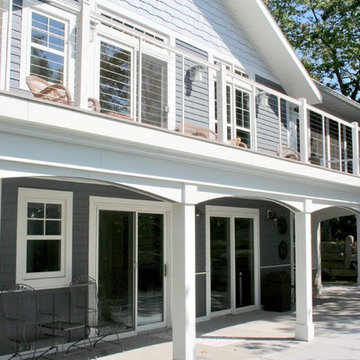
The existing wood siding and wood trim and much of at the existing stucco were replaced with engineered wood lap siding and shakes. The new exterior color scheme of french blue with accents of white and pale gray gives a more nautical feel to the house.
The original cottage was wrapped by a deck on all four sides, most of which was not used. The new composite deck is located primarily on the south (lake) side of the house, as well as at the entry. The chalet-style railings were replaced with crisp-looking cable railings. Scalloped trim connects the posts supporting the new deck.
Lowering the grade between the house and the garage placed the entry walkway at the same level as the back patio, eliminating the need to walk up a set of stairs to get from the back yard to the front.
Facciate di case blu con rivestimenti misti
1