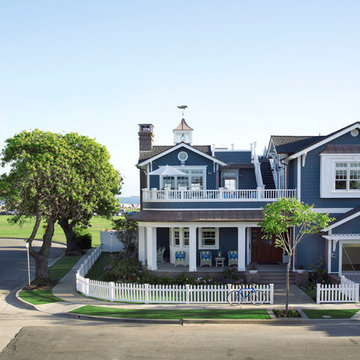Facciate di case blu con rivestimenti misti
Filtra anche per:
Budget
Ordina per:Popolari oggi
81 - 100 di 2.995 foto
1 di 3
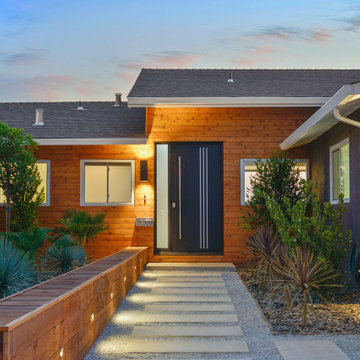
Modern front yard and exterior transformation of this ranch eichler in the Oakland Hills. The house was clad with horizontal cedar siding and painting a deep gray blue color with white trim. The landscape is mostly drought tolerant covered in extra large black slate gravel. Stamped concrete steps lead up to an oversized black front door. A redwood wall with inlay lighting serves to elegantly divide the space and provide lighting for the path.
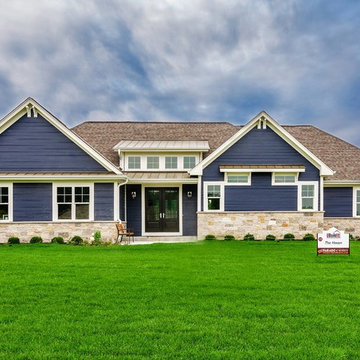
Foto della villa grande blu classica a un piano con rivestimenti misti, tetto a capanna e copertura a scandole
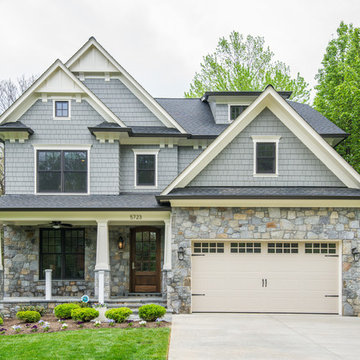
Classic Bethesda elevation with the perfect amount of detail. From the stone to the paneled tapered columns on stone bases, this home is very inviting.
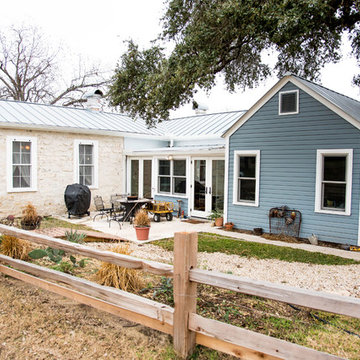
Foto della villa blu country a un piano di medie dimensioni con rivestimenti misti, tetto a capanna e copertura in metallo o lamiera
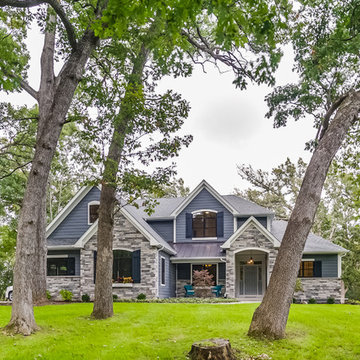
Foto della facciata di una casa blu classica a due piani di medie dimensioni con rivestimenti misti e tetto a padiglione
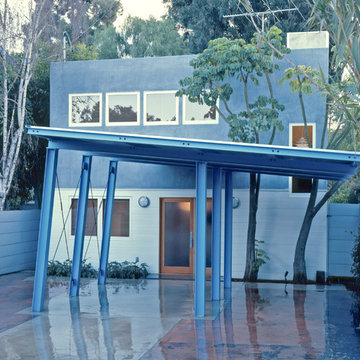
Location: Laurel Canyon, Los Angeles, CA, USA
Total remodel and new steel carport. The carport was inspired by the great 1950's gas station structures in California.
The original house had a very appealing look from the1960's but was in disrepair, and needed a lot of TLC.
Juan Felipe Goldstein Design Co.
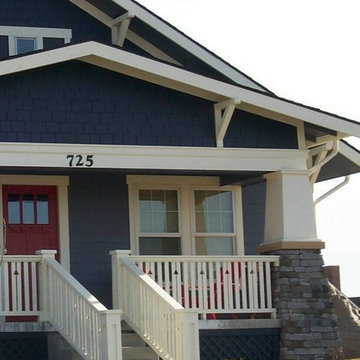
Architect: Michelle Penn, AIA
Located in Fallbrook neighborhood, it draws on the traditional design of the Prairie Trail Arts & Crafts. Notice the generous front porch, exposed brackets and mixture of siding styles.
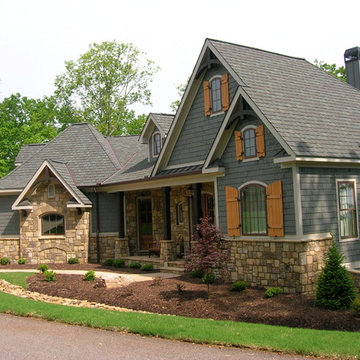
Ispirazione per la villa blu american style a due piani di medie dimensioni con rivestimenti misti, tetto a padiglione e copertura a scandole
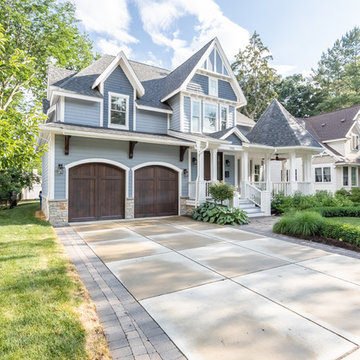
Idee per la villa blu classica a due piani di medie dimensioni con rivestimenti misti, tetto a padiglione e copertura a scandole
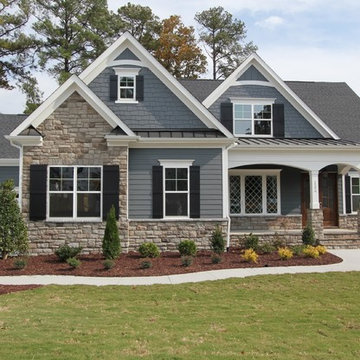
Immagine della villa blu american style a due piani di medie dimensioni con rivestimenti misti, tetto a capanna e copertura mista
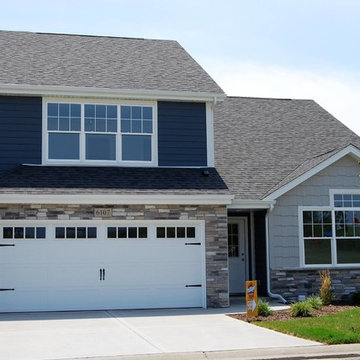
Foto della villa blu classica a due piani di medie dimensioni con rivestimenti misti, tetto a capanna e copertura a scandole
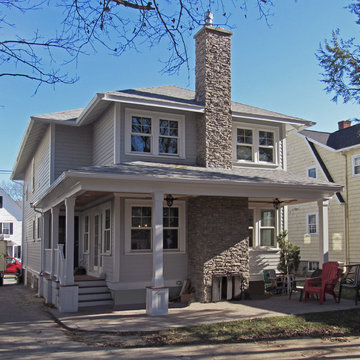
1,000 sf addition to existing private residence in Melrose, MA.
Immagine della villa blu american style a due piani di medie dimensioni con rivestimenti misti, tetto a padiglione e copertura a scandole
Immagine della villa blu american style a due piani di medie dimensioni con rivestimenti misti, tetto a padiglione e copertura a scandole
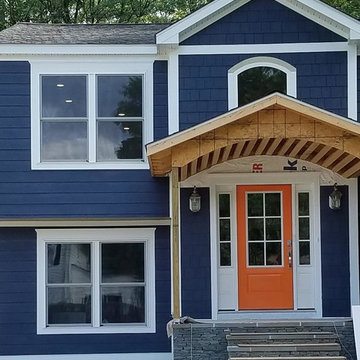
Though the home is still under construction it already has transformed and superior curb appeal. With new siding, windows, color scheme, and roof this home has been brought up to date and given new life.
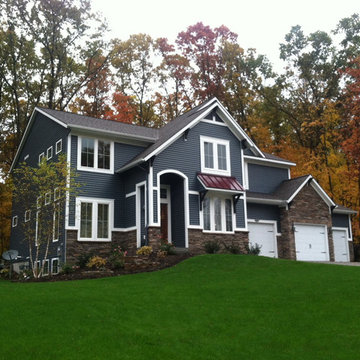
Foto della villa blu classica a due piani di medie dimensioni con rivestimenti misti e copertura a scandole
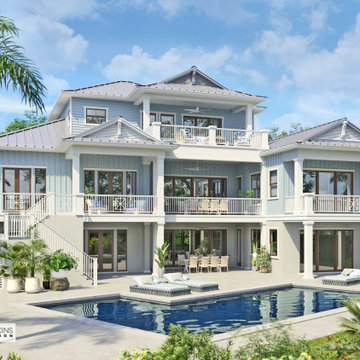
The Carillon is a perfect coastal home offering beautiful views from every room and balcony.
Foto della villa grande blu stile marinaro a tre piani con rivestimenti misti, tetto a padiglione, copertura in metallo o lamiera, tetto grigio e pannelli e listelle di legno
Foto della villa grande blu stile marinaro a tre piani con rivestimenti misti, tetto a padiglione, copertura in metallo o lamiera, tetto grigio e pannelli e listelle di legno
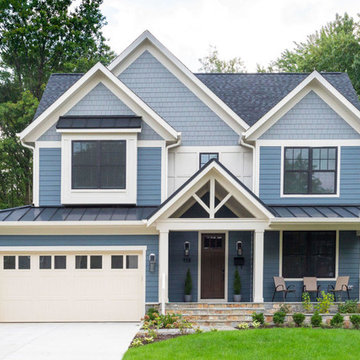
Idee per la villa blu classica a due piani con rivestimenti misti, tetto a capanna e copertura a scandole
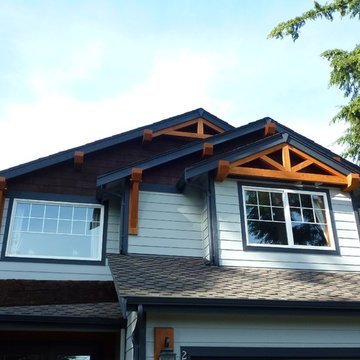
Schultz Photography
Esempio della facciata di una casa grande blu american style a due piani con rivestimenti misti e tetto a capanna
Esempio della facciata di una casa grande blu american style a due piani con rivestimenti misti e tetto a capanna
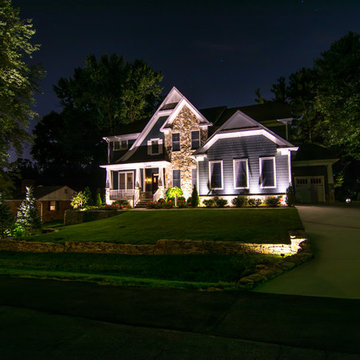
Immagine della facciata di una casa grande blu classica a due piani con rivestimenti misti e tetto a capanna
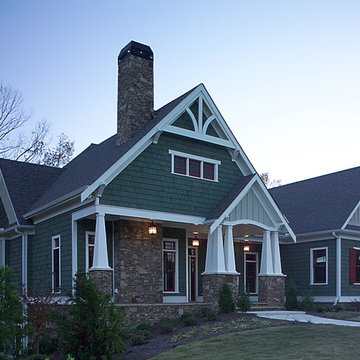
Front Exterior of Shoal Creek.
Photography by Peek Design Group
Ispirazione per la villa blu american style a due piani di medie dimensioni con rivestimenti misti, tetto a capanna e copertura a scandole
Ispirazione per la villa blu american style a due piani di medie dimensioni con rivestimenti misti, tetto a capanna e copertura a scandole
Facciate di case blu con rivestimenti misti
5
