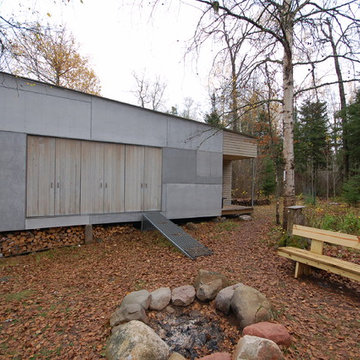Facciate di case grigie con rivestimenti misti
Filtra anche per:
Budget
Ordina per:Popolari oggi
1 - 20 di 3.182 foto
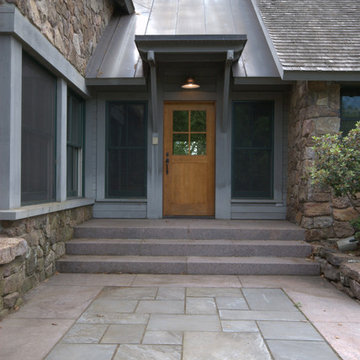
Jennifer Mortensen
Ispirazione per la facciata di una casa ampia grigia classica a due piani con rivestimenti misti
Ispirazione per la facciata di una casa ampia grigia classica a due piani con rivestimenti misti
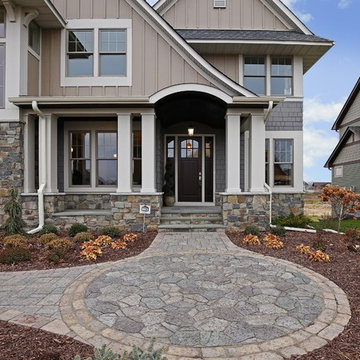
Esempio della facciata di una casa beige american style a tre piani con rivestimenti misti

Esempio della facciata di una casa grande multicolore rustica a tre piani con rivestimenti misti, tetto a capanna, copertura a scandole e tetto grigio

Esempio della villa grigia rustica a due piani con rivestimenti misti, tetto a capanna, copertura in metallo o lamiera e terreno in pendenza

Birchwood Construction had the pleasure of working with Jonathan Lee Architects to revitalize this beautiful waterfront cottage. Located in the historic Belvedere Club community, the home's exterior design pays homage to its original 1800s grand Southern style. To honor the iconic look of this era, Birchwood craftsmen cut and shaped custom rafter tails and an elegant, custom-made, screen door. The home is framed by a wraparound front porch providing incomparable Lake Charlevoix views.
The interior is embellished with unique flat matte-finished countertops in the kitchen. The raw look complements and contrasts with the high gloss grey tile backsplash. Custom wood paneling captures the cottage feel throughout the rest of the home. McCaffery Painting and Decorating provided the finishing touches by giving the remodeled rooms a fresh coat of paint.
Photo credit: Phoenix Photographic
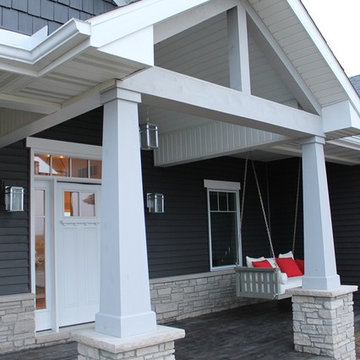
Custom Cedar Gable with Vaulted Porch Ceiling and Craftsman Columns. Wood Appearing Stamped Concrete
Ispirazione per la villa grigia american style a un piano con rivestimenti misti
Ispirazione per la villa grigia american style a un piano con rivestimenti misti
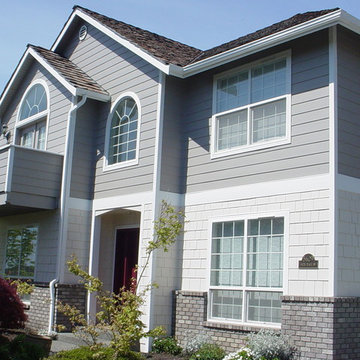
Foto della facciata di una casa multicolore moderna a due piani di medie dimensioni con rivestimenti misti e tetto a capanna
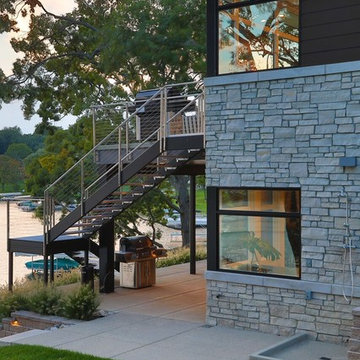
Idee per la villa grande multicolore moderna a due piani con rivestimenti misti, tetto a padiglione e copertura a scandole
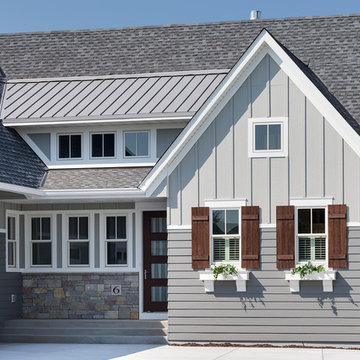
Landmark Photography
Foto della facciata di una casa grigia contemporanea a un piano di medie dimensioni con rivestimenti misti e tetto a capanna
Foto della facciata di una casa grigia contemporanea a un piano di medie dimensioni con rivestimenti misti e tetto a capanna
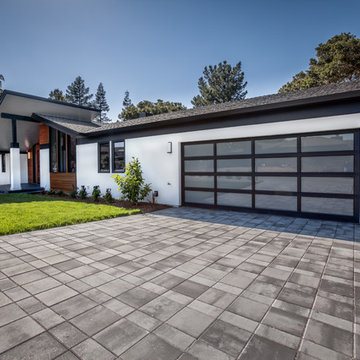
Joe Ercoli Photography
Idee per la facciata di una casa grande bianca moderna a un piano con rivestimenti misti
Idee per la facciata di una casa grande bianca moderna a un piano con rivestimenti misti
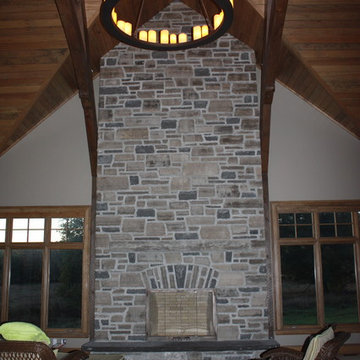
The large overhang porch protects the front door against natures elements
Ispirazione per la facciata di una casa grigia american style a due piani di medie dimensioni con rivestimenti misti e falda a timpano
Ispirazione per la facciata di una casa grigia american style a due piani di medie dimensioni con rivestimenti misti e falda a timpano
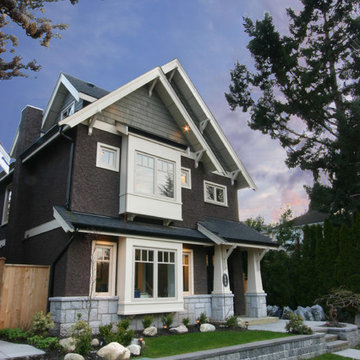
Classic craftsman character exterior
Idee per la villa grigia american style a due piani di medie dimensioni con rivestimenti misti, tetto a capanna e copertura a scandole
Idee per la villa grigia american style a due piani di medie dimensioni con rivestimenti misti, tetto a capanna e copertura a scandole
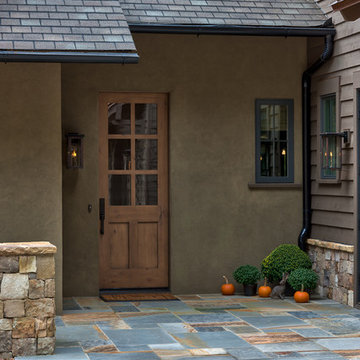
Kevin Meechan - Meechan Architectural Photography
Immagine della villa grande marrone rustica a due piani con rivestimenti misti, tetto a capanna e copertura a scandole
Immagine della villa grande marrone rustica a due piani con rivestimenti misti, tetto a capanna e copertura a scandole

Idee per la villa grande beige moderna a due piani con rivestimenti misti, tetto a padiglione e copertura in metallo o lamiera
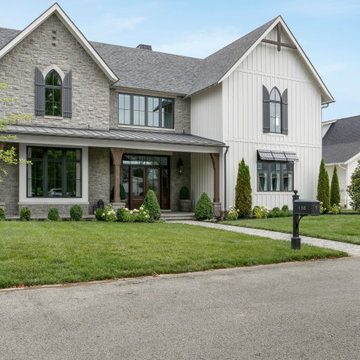
Foto della villa grande country a due piani con rivestimenti misti, copertura mista, tetto grigio e pannelli e listelle di legno

Attention to detail is what makes Craftsman homes beloved and timeless. The half circle dormer, multiple gables, board and batten green shutters, and welcoming front porch beacon visitors and family to enter and feel at home here. Stacked stone column bases, stately white columns, and a slate porch evoke a sense of nostalgia and charm.
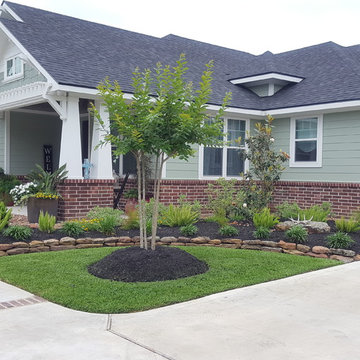
Esempio della villa verde american style a un piano di medie dimensioni con rivestimenti misti, tetto a capanna e copertura a scandole
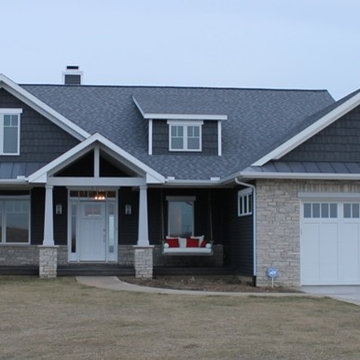
Open Cedar Gable, Craftsman Columns, Vinyl Shake Siding
Immagine della villa grigia american style a un piano con rivestimenti misti
Immagine della villa grigia american style a un piano con rivestimenti misti
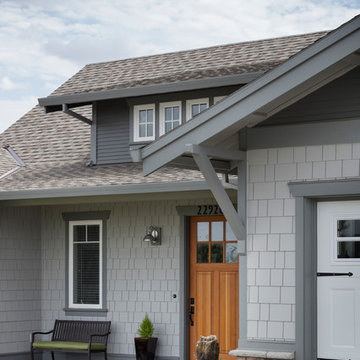
Beautifully crafted home constructed from Plan 1169A - The Pasadena. Photos by Bob Greenspan
Ispirazione per la facciata di una casa grigia american style a un piano di medie dimensioni con rivestimenti misti e tetto a capanna
Ispirazione per la facciata di una casa grigia american style a un piano di medie dimensioni con rivestimenti misti e tetto a capanna
Facciate di case grigie con rivestimenti misti
1
