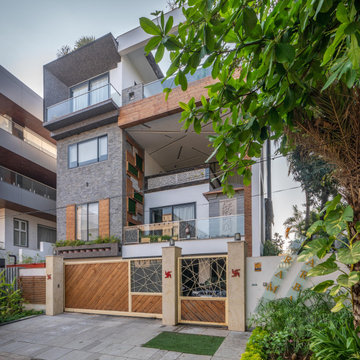Facciate di case a quattro piani con rivestimenti misti
Filtra anche per:
Budget
Ordina per:Popolari oggi
1 - 20 di 123 foto
1 di 3

Immagine della villa grande multicolore moderna a quattro piani con rivestimenti misti, tetto piano, copertura in tegole e tetto grigio

Full gut renovation and facade restoration of an historic 1850s wood-frame townhouse. The current owners found the building as a decaying, vacant SRO (single room occupancy) dwelling with approximately 9 rooming units. The building has been converted to a two-family house with an owner’s triplex over a garden-level rental.
Due to the fact that the very little of the existing structure was serviceable and the change of occupancy necessitated major layout changes, nC2 was able to propose an especially creative and unconventional design for the triplex. This design centers around a continuous 2-run stair which connects the main living space on the parlor level to a family room on the second floor and, finally, to a studio space on the third, thus linking all of the public and semi-public spaces with a single architectural element. This scheme is further enhanced through the use of a wood-slat screen wall which functions as a guardrail for the stair as well as a light-filtering element tying all of the floors together, as well its culmination in a 5’ x 25’ skylight.

The exteriors of a new modern farmhouse home construction in Manakin-Sabot, VA.
Idee per la villa grande multicolore country a quattro piani con rivestimenti misti, tetto a capanna, copertura mista, tetto nero e pannelli e listelle di legno
Idee per la villa grande multicolore country a quattro piani con rivestimenti misti, tetto a capanna, copertura mista, tetto nero e pannelli e listelle di legno
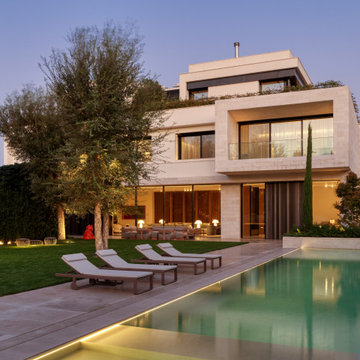
The sun is setting on this magnificent house. Probably my favourite project of all the ones I have ever worked on.
Foto della villa ampia bianca contemporanea a quattro piani con rivestimenti misti, tetto piano e copertura mista
Foto della villa ampia bianca contemporanea a quattro piani con rivestimenti misti, tetto piano e copertura mista
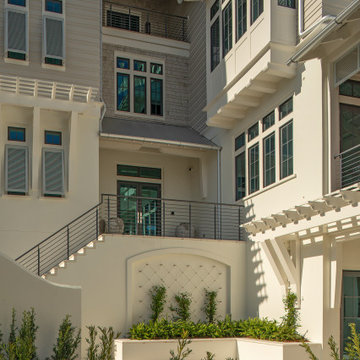
Foto della villa grigia stile marinaro a quattro piani con rivestimenti misti, tetto a capanna, copertura in metallo o lamiera, tetto grigio e con scandole
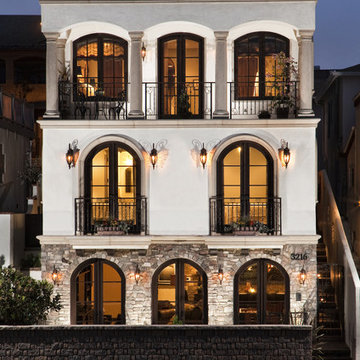
New custom house with panoramic ocean views one block off The Strand in Hermosa Beach, California. Custom built by Hollingsworth-Witteman Construction.
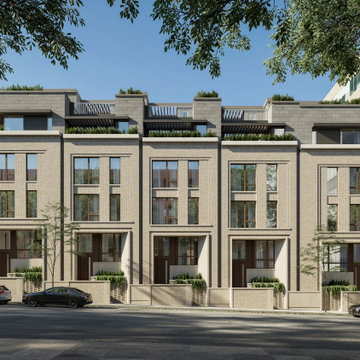
The design for these five ultra luxury townhomes in Center City Philadelphia brings a sense of timeless elegance to urban living. An emphasis on masonry materials and details give the homes a sense of monumentality, while the large expanses of glass, and mahogany accents, showcase the homes' contemporary style.
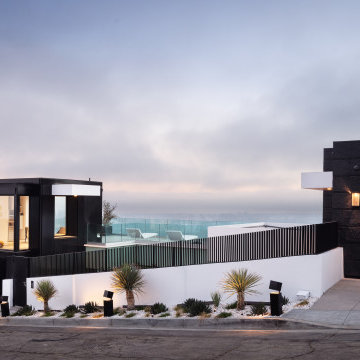
Idee per la villa ampia nera moderna a quattro piani con rivestimenti misti e tetto piano
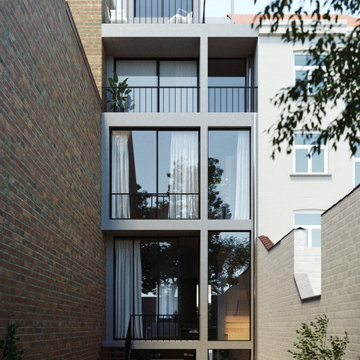
Une maison de maitre, dont la façade avant datant du 19 siècle est restauré et à l'arrière de la bâtisse une extension sur 3 niveaux est prévu pour rajouter une troisième pièce en enfilade à cet maison de maitre bruxelloise.
En tout trois logements sont crées; un triplex, un simplex et un duplex.
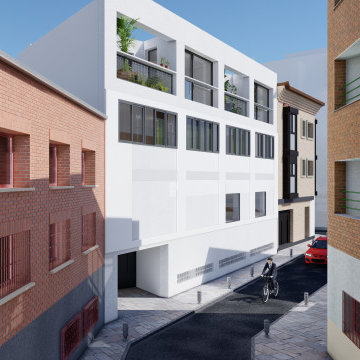
Esempio della facciata di un appartamento bianco moderno a quattro piani di medie dimensioni con rivestimenti misti e tetto piano
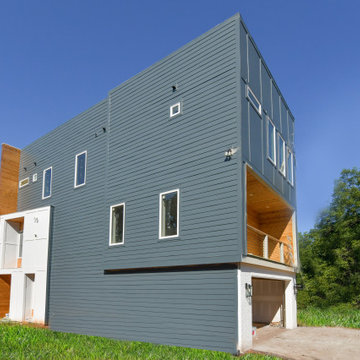
Idee per la facciata di una casa bifamiliare grande multicolore moderna a quattro piani con rivestimenti misti e tetto piano
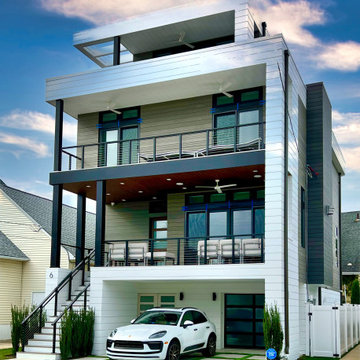
Ispirazione per la villa grande marrone a quattro piani con rivestimenti misti, tetto piano, copertura in tegole e pannelli sovrapposti

Collaboratore: arch. Harald Kofler
Foto:Marion Lafogler
Ispirazione per la facciata di un appartamento grande multicolore moderno a quattro piani con rivestimenti misti, tetto a mansarda, copertura in metallo o lamiera e tetto nero
Ispirazione per la facciata di un appartamento grande multicolore moderno a quattro piani con rivestimenti misti, tetto a mansarda, copertura in metallo o lamiera e tetto nero
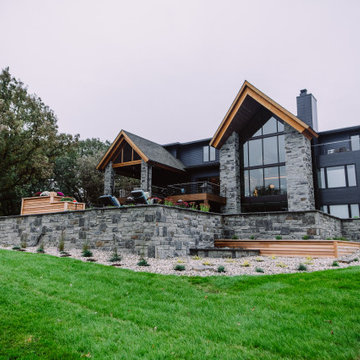
Immagine della villa grande nera classica a quattro piani con rivestimenti misti, tetto a capanna, copertura a scandole e tetto nero
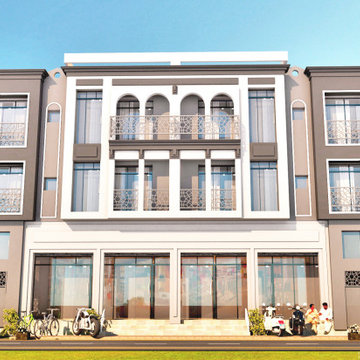
A Commercial Apartment Project for Capital Bulders in Pindora Chongi Rawalpindi Punjab Pakistan.
Spaces: Retail Mart, Offices, 2 Bed Apartments, Roof Top Restaurant.
Consultant: Shah Atelier
Construction= Saeed Interiors
Design Architect= Shah Nawaz Janbaz
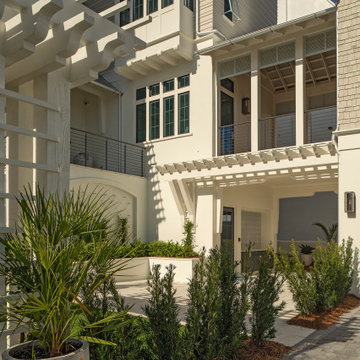
Immagine della villa grande grigia stile marinaro a quattro piani con rivestimenti misti, tetto a capanna e con scandole
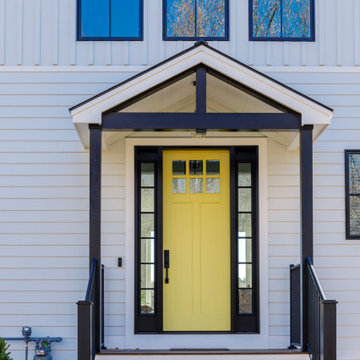
Esempio della villa bianca scandinava a quattro piani con rivestimenti misti
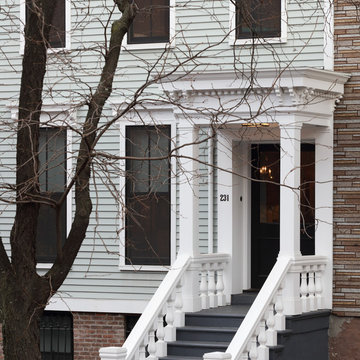
Full gut renovation and facade restoration of an historic 1850s wood-frame townhouse. The current owners found the building as a decaying, vacant SRO (single room occupancy) dwelling with approximately 9 rooming units. The building has been converted to a two-family house with an owner’s triplex over a garden-level rental.
Due to the fact that the very little of the existing structure was serviceable and the change of occupancy necessitated major layout changes, nC2 was able to propose an especially creative and unconventional design for the triplex. This design centers around a continuous 2-run stair which connects the main living space on the parlor level to a family room on the second floor and, finally, to a studio space on the third, thus linking all of the public and semi-public spaces with a single architectural element. This scheme is further enhanced through the use of a wood-slat screen wall which functions as a guardrail for the stair as well as a light-filtering element tying all of the floors together, as well its culmination in a 5’ x 25’ skylight.
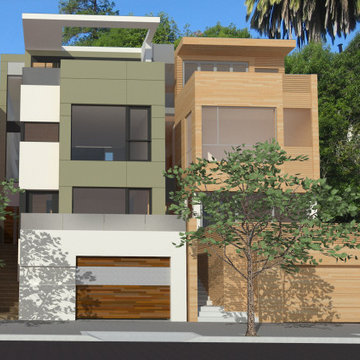
We were approached by a San Francisco firefighter to design a place for him and his girlfriend to live while also creating additional units he could sell to finance the project. He grew up in the house that was built on this site in approximately 1886. It had been remodeled repeatedly since it was first built so that there was only one window remaining that showed any sign of its Victorian heritage. The house had become so dilapidated over the years that it was a legitimate candidate for demolition. Furthermore, the house straddled two legal parcels, so there was an opportunity to build several new units in its place. At our client’s suggestion, we developed the left building as a duplex of which they could occupy the larger, upper unit and the right building as a large single-family residence. In addition to design, we handled permitting, including gathering support by reaching out to the surrounding neighbors and shepherding the project through the Planning Commission Discretionary Review process. The Planning Department insisted that we develop the two buildings so they had different characters and could not be mistaken for an apartment complex. The duplex design was inspired by Albert Frey’s Palm Springs modernism but clad in fibre cement panels and the house design was to be clad in wood. Because the sit
e was steeply upsloping, the design required tall, thick retaining walls that we incorporated into the design creating sunken patios in the rear yards. All floors feature generous 10 foot ceilings and large windows with the upper, bedroom floors featuring 11 and 12 foot ceilings. Open plans are complemented by sleek, modern finishes throughout.
Facciate di case a quattro piani con rivestimenti misti
1
