Facciate di case con rivestimenti misti
Filtra anche per:
Budget
Ordina per:Popolari oggi
141 - 160 di 73.970 foto
1 di 4

Gates on each end to enable cleaning.
Esempio della facciata di una casa piccola grigia american style a un piano con rivestimenti misti e copertura mista
Esempio della facciata di una casa piccola grigia american style a un piano con rivestimenti misti e copertura mista
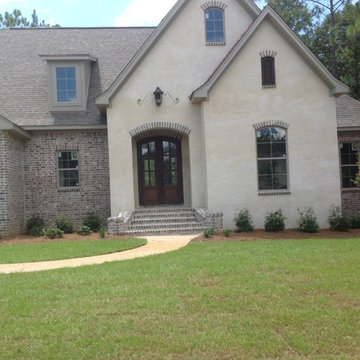
Entry
Immagine della facciata di una casa grande bianca american style a due piani con rivestimenti misti e tetto a capanna
Immagine della facciata di una casa grande bianca american style a due piani con rivestimenti misti e tetto a capanna
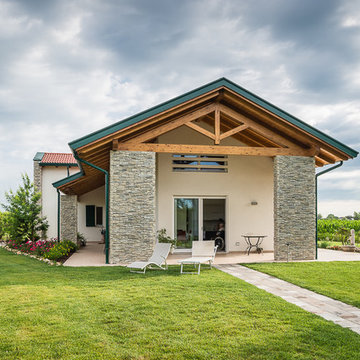
Corrado Piccoli
Ispirazione per la villa bianca country a due piani di medie dimensioni con rivestimenti misti, tetto a capanna e copertura in tegole
Ispirazione per la villa bianca country a due piani di medie dimensioni con rivestimenti misti, tetto a capanna e copertura in tegole
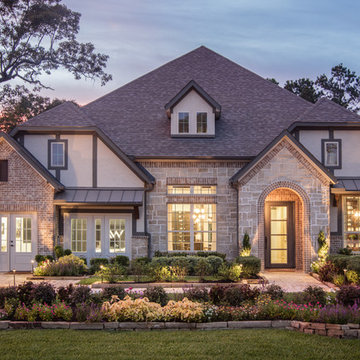
Foto della facciata di una casa grande beige classica a due piani con rivestimenti misti e tetto a padiglione
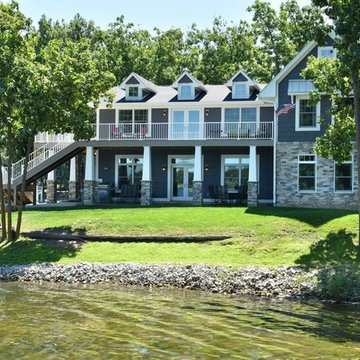
Paul Gates Photography
Immagine della facciata di una casa grande blu stile marinaro a due piani con rivestimenti misti e tetto a capanna
Immagine della facciata di una casa grande blu stile marinaro a due piani con rivestimenti misti e tetto a capanna
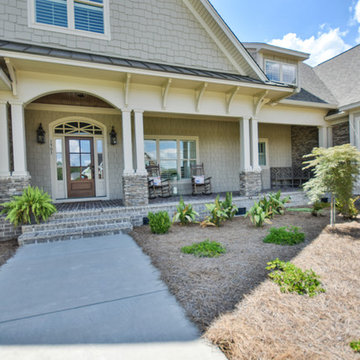
Immagine della villa grande beige american style a due piani con rivestimenti misti
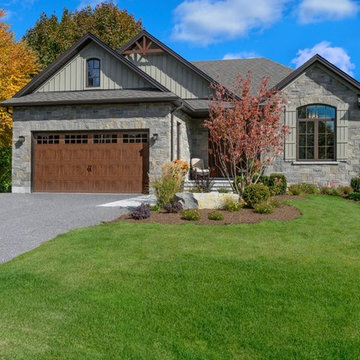
Immagine della facciata di una casa grigia american style a due piani di medie dimensioni con rivestimenti misti e tetto a capanna
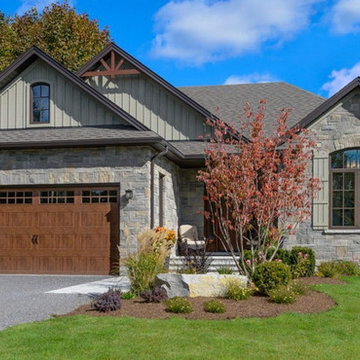
Immagine della facciata di una casa grande grigia american style a due piani con rivestimenti misti e tetto a capanna
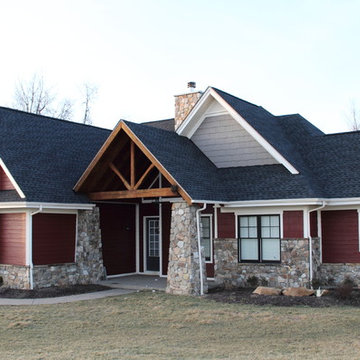
Foto della villa grande rossa american style a due piani con rivestimenti misti, tetto a capanna e copertura in tegole
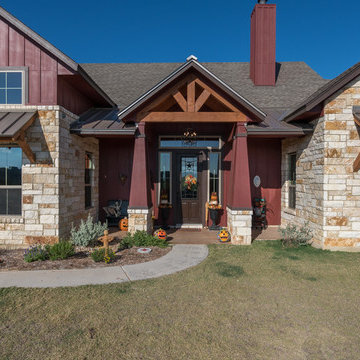
Idee per la facciata di una casa grande rossa rustica a un piano con rivestimenti misti e tetto a capanna
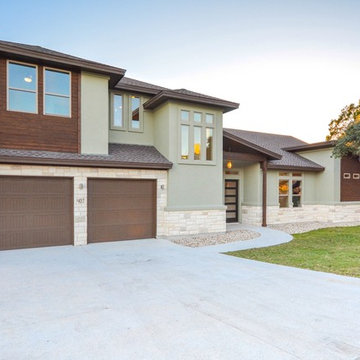
View of front elevation
Idee per la villa verde contemporanea a due piani di medie dimensioni con rivestimenti misti, tetto a padiglione e copertura a scandole
Idee per la villa verde contemporanea a due piani di medie dimensioni con rivestimenti misti, tetto a padiglione e copertura a scandole
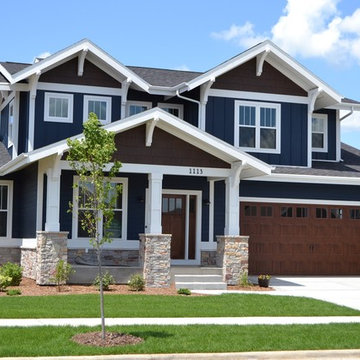
Chris Cook and his iPad
Esempio della villa blu american style a due piani di medie dimensioni con rivestimenti misti, tetto a capanna e copertura a scandole
Esempio della villa blu american style a due piani di medie dimensioni con rivestimenti misti, tetto a capanna e copertura a scandole
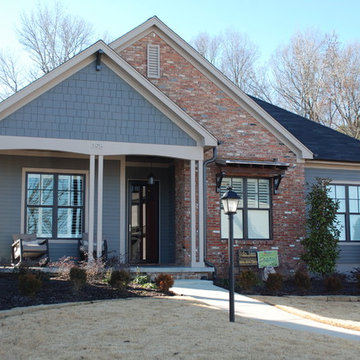
Foto della facciata di una casa blu moderna a due piani con rivestimenti misti
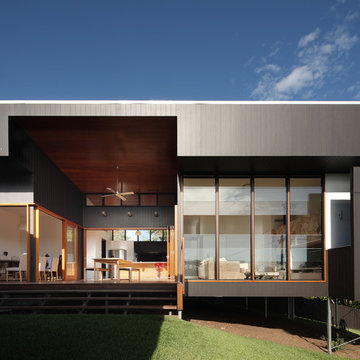
Attention to detail makes all the difference to the Trickett residence - home to the Australian swim couple Luke and Libby Trickett. A stunning example of modern Australian architecture designed by Shaun Lockyer Architects, this home is an efficient and economical construction built in inner-city Brisbane, enjoying views to the Gateway Bridge.
The Tricket residence is designed in an elegant Y-shape, making use of Scyon Axon vertical groove cladding on the façade along with recycled tallow wood and travertine stone for a textural contrast. Built to house a new family, this sleek home is constructed upon a manipulated landscape created to connect the house back to the ground plain and provide a great outdoor experience for the family.
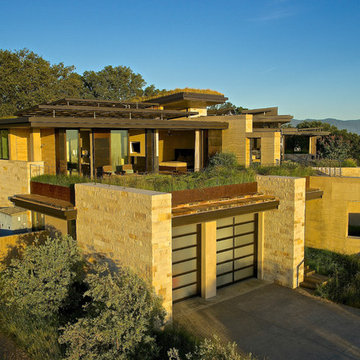
Strata Landscape Architecture
Frank Paul Perez, Red Lily Studios Photography
Esempio della facciata di una casa ampia beige moderna a due piani con rivestimenti misti e tetto piano
Esempio della facciata di una casa ampia beige moderna a due piani con rivestimenti misti e tetto piano
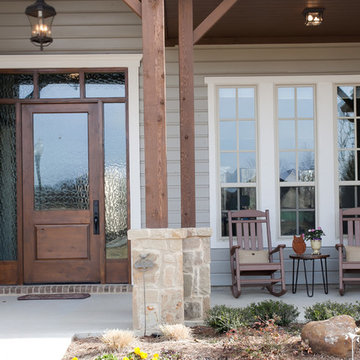
Ariana Miller with ANM Photography. www.anmphoto.com
Immagine della facciata di una casa grande beige country a un piano con rivestimenti misti e tetto a capanna
Immagine della facciata di una casa grande beige country a un piano con rivestimenti misti e tetto a capanna
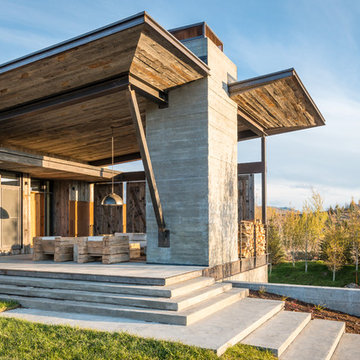
Idee per la casa con tetto a falda unica grande rustico a due piani con rivestimenti misti
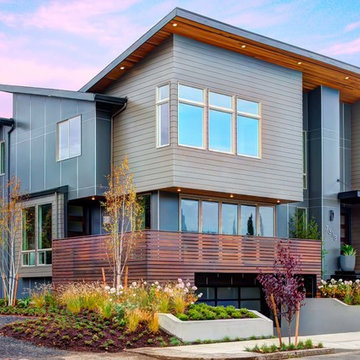
Twilight Modern Home. Angled roof with custom lighting. Underground garage. Mixed siding materials. Cedar decking and railing. Concrete entry.
Custom lighting and deck. Well appointment materials, siding, fixtures, and details. Rendering Space | www.RenderingSpace.com
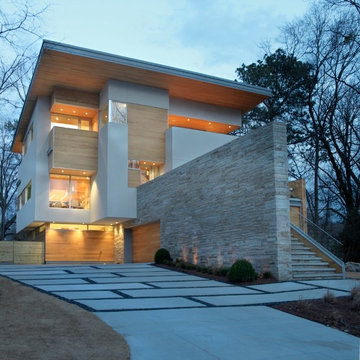
Idee per la facciata di una casa grande bianca moderna a tre piani con rivestimenti misti e tetto piano
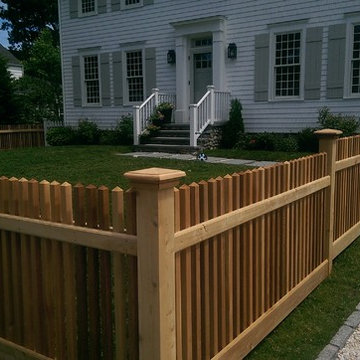
Idee per la facciata di una casa grande grigia classica a due piani con rivestimenti misti e tetto a capanna
Facciate di case con rivestimenti misti
8