Facciate di case piccole con rivestimenti misti
Filtra anche per:
Budget
Ordina per:Popolari oggi
1 - 20 di 2.175 foto

This modern green home offers both a vacation destination on Cape Cod near local family members and an opportunity for rental income.
FAMILY ROOTS. A West Coast couple living in the San Francisco Bay Area sought a permanent East Coast vacation home near family members living on Cape Cod. As academic professionals focused on sustainability, they sought a green, energy efficient home that was well-aligned with their values. With no green homes available for sale on Cape Cod, they decided to purchase land near their family and build their own.
SLOPED SITE. Comprised of a 3/4 acre lot nestled in the pines, the steeply sloping terrain called for a plan that embraced and took advantage of the slope. Of equal priority was optimizing solar exposure, preserving privacy from abutters, and creating outdoor living space. The design accomplished these goals with a simple, rectilinear form, offering living space on the both entry and lower/basement levels. The stepped foundation allows for a walk-out basement level with light-filled living space on the down-hill side of the home. The traditional basement on the eastern, up-hill side houses mechanical equipment and a home gym. The house welcomes natural light throughout, captures views of the forest, and delivers entertainment space that connects indoor living space to outdoor deck and dining patio.
MODERN VISION. The clean building form and uncomplicated finishes pay homage to the modern architectural legacy on the outer Cape. Durable and economical fiber cement panels, fixed with aluminum channels, clad the primary form. Cedar clapboards provide a visual accent at the south-facing living room, which extends a single roof plane to cover the entry porch.
SMART USE OF SPACE. On the entry level, the “L”-shaped living, dining, and kitchen space connects to the exterior living, dining, and grilling spaces to effectively double the home’s summertime entertainment area. Placed at the western end of the entry level (where it can retain privacy but still claim expansive downhill views) is the master suite with a built-in study. The lower level has two guest bedrooms, a second full bathroom, and laundry. The flexibility of the space—crucial in a house with a modest footprint—emerges in one of the guest bedrooms, which doubles as home office by opening the barn-style double doors to connect it to the bright, airy open stair leading up to the entry level. Thoughtful design, generous ceiling heights and large windows transform the modest 1,100 sf* footprint into a well-lit, spacious home. *(total finished space is 1800 sf)
RENTAL INCOME. The property works for its owners by netting rental income when the owners are home in San Francisco. The house especially caters to vacationers bound for nearby Mayo Beach and includes an outdoor shower adjacent to the lower level entry door. In contrast to the bare bones cottages that are typically available on the Cape, this home offers prospective tenants a modern aesthetic, paired with luxurious and green features. Durable finishes inside and out will ensure longevity with the heavier use that comes with a rental property.
COMFORT YEAR-ROUND. The home is super-insulated and air-tight, with mechanical ventilation to provide continuous fresh air from the outside. High performance triple-paned windows complement the building enclosure and maximize passive solar gain while ensuring a warm, draft-free winter, even when sitting close to the glass. A properly sized air source heat pump offers efficient heating & cooling, and includes a carefully designed the duct distribution system to provide even comfort throughout the house. The super-insulated envelope allows us to significantly reduce the equipment capacity, duct size, and airflow quantities, while maintaining unparalleled thermal comfort.
ENERGY EFFICIENT. The building’s shell and mechanical systems play instrumental roles in the home’s exceptional performance. The building enclosure reduces the most significant energy glutton: heating. Continuous super-insulation, thorough air sealing, triple-pane windows, and passive solar gain work together to yield a miniscule heating load. All active energy consumers are extremely efficient: an air source heat pump for heating and cooling, a heat pump hot water heater, LED lighting, energy recovery ventilation (ERV), and high efficiency appliances. The result is a home that uses 70% less energy than a similar new home built to code requirements.
OVERALL. The home embodies the owners’ goals and values while comprehensively enabling thermal comfort, energy efficiency, a vacation respite, and supplementary income.
PROJECT TEAM
ZeroEnergy Design - Architect & Mechanical Designer
A.F. Hultin & Co. - Contractor
Pamet Valley Landscape Design - Landscape & Masonry
Lisa Finch - Original Artwork
European Architectural Supply - Windows
Eric Roth Photography - Photography

C. L. Fry Photo
Esempio della villa piccola beige classica a due piani con rivestimenti misti, tetto a capanna e copertura a scandole
Esempio della villa piccola beige classica a due piani con rivestimenti misti, tetto a capanna e copertura a scandole

Form and function meld in this smaller footprint ranch home perfect for empty nesters or young families.
Ispirazione per la villa piccola marrone moderna a un piano con rivestimenti misti, tetto a farfalla, copertura mista, tetto marrone e pannelli e listelle di legno
Ispirazione per la villa piccola marrone moderna a un piano con rivestimenti misti, tetto a farfalla, copertura mista, tetto marrone e pannelli e listelle di legno

Vertical Artisan ship lap siding is complemented by and assortment or exposed architectural concrete accent
Idee per la facciata di una casa piccola nera moderna a un piano con rivestimenti misti, copertura in metallo o lamiera e tetto nero
Idee per la facciata di una casa piccola nera moderna a un piano con rivestimenti misti, copertura in metallo o lamiera e tetto nero

Ispirazione per la villa piccola multicolore contemporanea a un piano con rivestimenti misti, tetto a capanna e copertura in metallo o lamiera
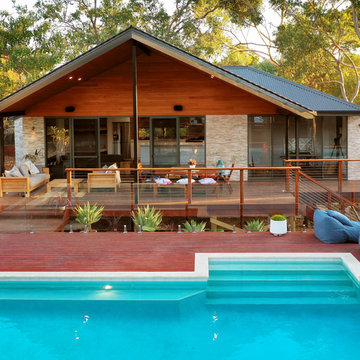
Pool Cabana and Pool Deck in Darlington, located in the Perth Hills. Timber lined eaves, feature stone and hardiflex cladding, with Merbau decking to the Cabana and the pool deck.
Photo by David Horsfield
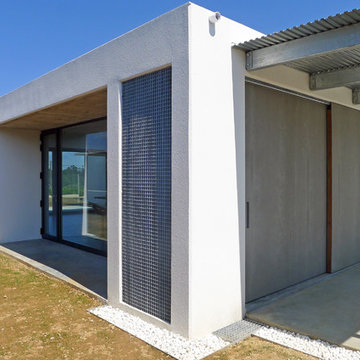
Fotografías de AD+ arquitectura
Esempio della villa piccola bianca contemporanea a un piano con rivestimenti misti, tetto piano e copertura mista
Esempio della villa piccola bianca contemporanea a un piano con rivestimenti misti, tetto piano e copertura mista
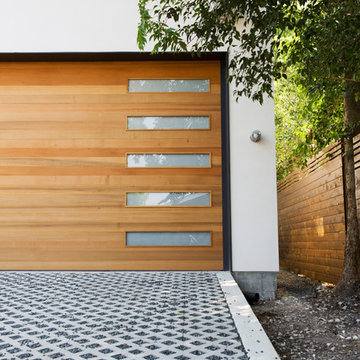
Photography by Luke Jacobs
Immagine della villa piccola nera moderna a due piani con rivestimenti misti e copertura in metallo o lamiera
Immagine della villa piccola nera moderna a due piani con rivestimenti misti e copertura in metallo o lamiera
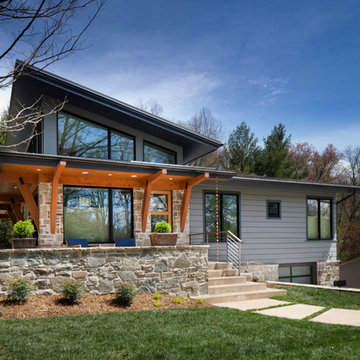
Tim Burleson
Foto della facciata di una casa piccola grigia contemporanea a due piani con rivestimenti misti
Foto della facciata di una casa piccola grigia contemporanea a due piani con rivestimenti misti
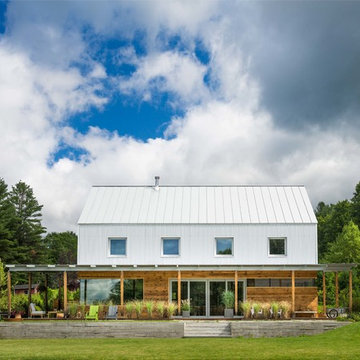
Photo-Jim Westphalen
Foto della villa piccola bianca country a due piani con rivestimenti misti e tetto a capanna
Foto della villa piccola bianca country a due piani con rivestimenti misti e tetto a capanna
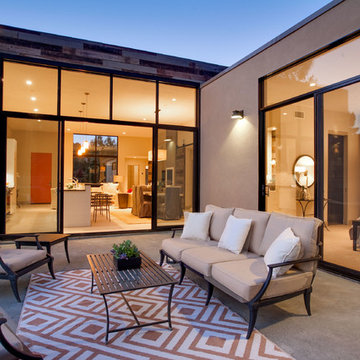
photography by Bob Morris
Foto della facciata di una casa piccola beige contemporanea a un piano con rivestimenti misti e tetto piano
Foto della facciata di una casa piccola beige contemporanea a un piano con rivestimenti misti e tetto piano

Idee per la villa piccola bianca moderna a un piano con rivestimenti misti, tetto a capanna e copertura in metallo o lamiera

Can Xomeu Rita es una pequeña vivienda que toma el nombre de la finca tradicional del interior de la isla de Formentera donde se emplaza. Su ubicación en el territorio responde a un claro libre de vegetación cercano al campo de trigo y avena existente en la parcela, donde la alineación con las trazas de los muros de piedra seca existentes coincide con la buena orientación hacia el Sur así como con un área adecuada para recuperar el agua de lluvia en un aljibe.
La sencillez del programa se refleja en la planta mediante tres franjas que van desde la parte más pública orientada al Sur con el acceso y las mejores visuales desde el porche ligero, hasta la zona de noche en la parte norte donde los dormitorios se abren hacia levante y poniente. En la franja central queda un espacio diáfano de relación, cocina y comedor.
El diseño bioclimático de la vivienda se fundamenta en el hecho de aprovechar la ventilación cruzada en el interior para garantizar un ambiente fresco durante los meses de verano, gracias a haber analizado los vientos dominantes. Del mismo modo la profundidad del porche se ha dimensionado para que permita los aportes de radiación solar en el interior durante el invierno y, en cambio, genere sombra y frescor en la temporada estival.
El bajo presupuesto con que contaba la intervención se manifiesta también en la tectónica del edificio, que muestra sinceramente cómo ha sido construido. Termoarcilla, madera de pino, piedra caliza y morteros de cal permanecen vistos como acabados conformando soluciones constructivas transpirables que aportan más calidez, confort y salud al hogar.
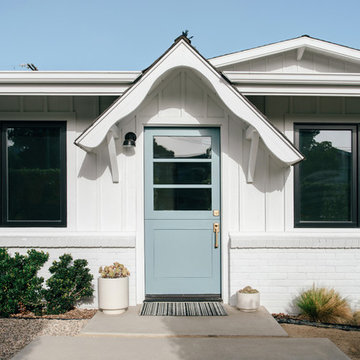
a dutch door and black aluminum windows contrast the white painted brick and board and batten at the updated exterior and entry to this classic cinderella cottage in Dana Point, Orange County Ca
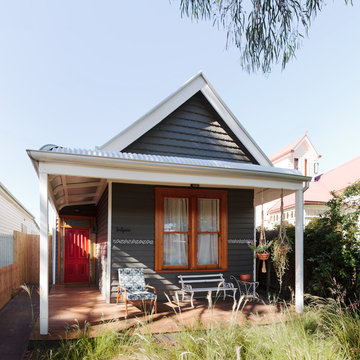
Home of Emily Wright of Nancybird.
Photography by Neil Preito
Esempio della facciata di una casa piccola grigia contemporanea a un piano con rivestimenti misti e tetto a capanna
Esempio della facciata di una casa piccola grigia contemporanea a un piano con rivestimenti misti e tetto a capanna
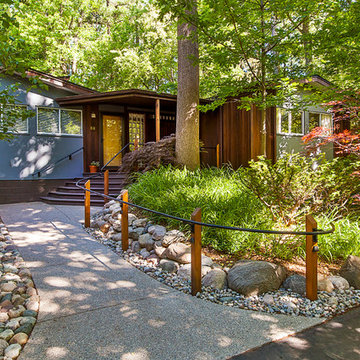
Exposed-aggregate concrete walkway, custom metal handrail and entry porch, photograph by Jeff Garland
Ispirazione per la facciata di una casa piccola marrone moderna a un piano con rivestimenti misti e tetto a capanna
Ispirazione per la facciata di una casa piccola marrone moderna a un piano con rivestimenti misti e tetto a capanna
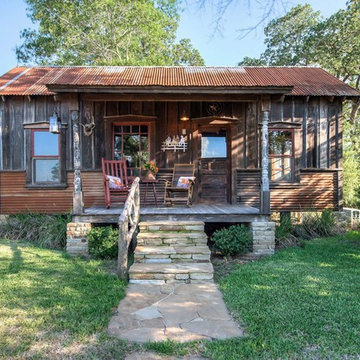
Idee per la facciata di una casa piccola rustica a un piano con rivestimenti misti e terreno in pendenza
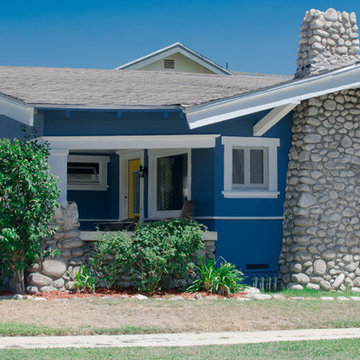
This home is for someone who doesn't fear the idea of a bold colors on the exterior of their home. The bold blue gives this timeless craftsman home a new modern look and the white trim serves as a great accent. Every color can work, it's just about choosing the perfect complementing color.
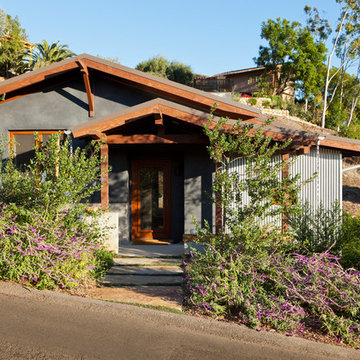
Tyson Ellis
Immagine della facciata di una casa piccola grigia rustica a un piano con rivestimenti misti e tetto a capanna
Immagine della facciata di una casa piccola grigia rustica a un piano con rivestimenti misti e tetto a capanna
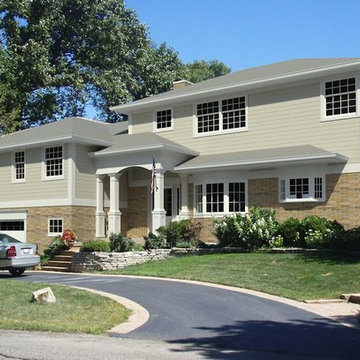
Conceptual Rendering
Foto della facciata di una casa piccola verde classica a piani sfalsati con rivestimenti misti
Foto della facciata di una casa piccola verde classica a piani sfalsati con rivestimenti misti
Facciate di case piccole con rivestimenti misti
1