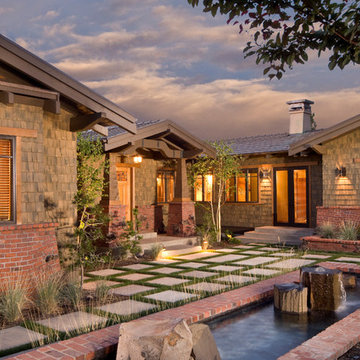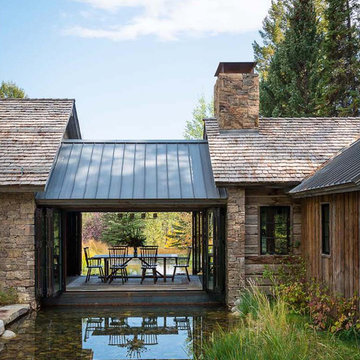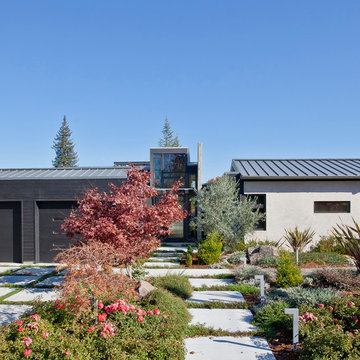Facciate di case con rivestimenti misti
Ordina per:Popolari oggi
201 - 220 di 73.970 foto
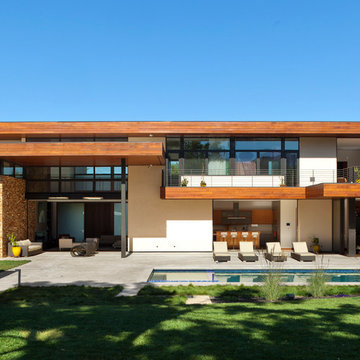
Russell Abraham
Immagine della facciata di una casa grande bianca contemporanea a due piani con rivestimenti misti e tetto piano
Immagine della facciata di una casa grande bianca contemporanea a due piani con rivestimenti misti e tetto piano
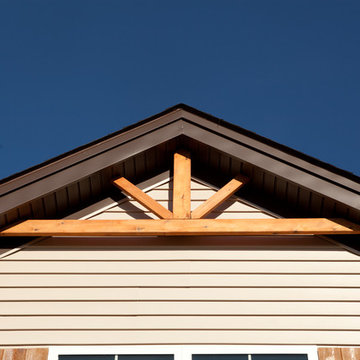
Jagoe Homes, Inc.
Project: Woodstone at Deer Valley, Van Gogh Model Home.
Location: Owensboro, Kentucky. Elevation: Craftsman-C, Site Number: WSDV 129.
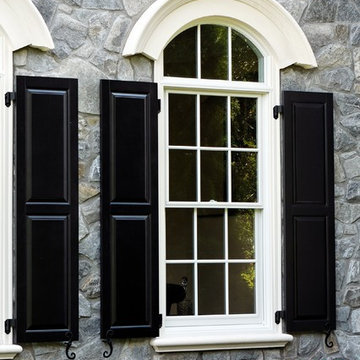
Foto della facciata di una casa grande grigia classica a due piani con rivestimenti misti e tetto a capanna
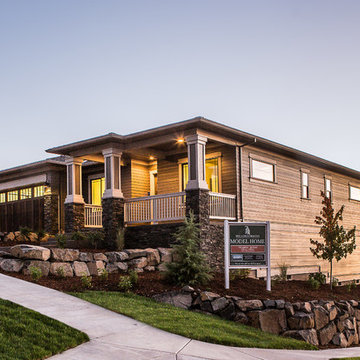
Immagine della facciata di una casa grigia classica a un piano di medie dimensioni con rivestimenti misti
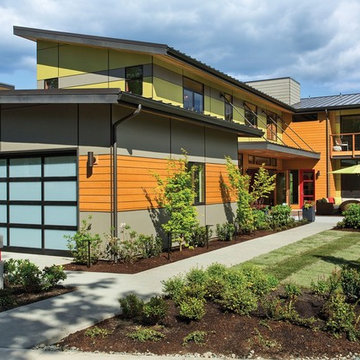
Contemporary exterior architectural detailing and finishes distinguish the Luxe model.
Idee per la casa con tetto a falda unica contemporaneo a due piani con rivestimenti misti
Idee per la casa con tetto a falda unica contemporaneo a due piani con rivestimenti misti
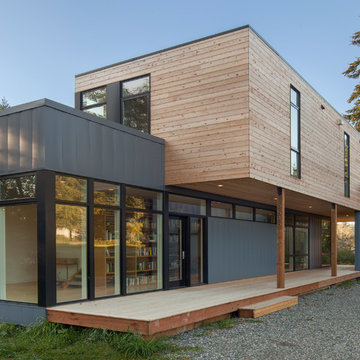
Shifting the two modules creates a covered breezeway between the house and the site built garage.
Alpinfoto
Esempio della facciata di una casa piccola multicolore moderna a due piani con rivestimenti misti e tetto piano
Esempio della facciata di una casa piccola multicolore moderna a due piani con rivestimenti misti e tetto piano

Upside Development completed an contemporary architectural transformation in Taylor Creek Ranch. Evolving from the belief that a beautiful home is more than just a very large home, this 1940’s bungalow was meticulously redesigned to entertain its next life. It's contemporary architecture is defined by the beautiful play of wood, brick, metal and stone elements. The flow interchanges all around the house between the dark black contrast of brick pillars and the live dynamic grain of the Canadian cedar facade. The multi level roof structure and wrapping canopies create the airy gloom similar to its neighbouring ravine.

Ryann Ford
Foto della facciata di una casa country a due piani con rivestimenti misti e copertura in metallo o lamiera
Foto della facciata di una casa country a due piani con rivestimenti misti e copertura in metallo o lamiera
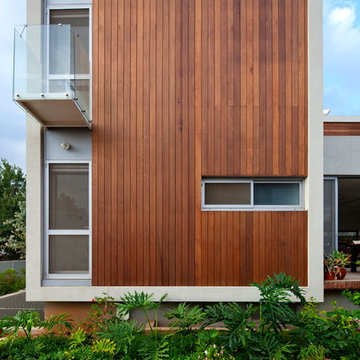
aviad bar ness
Foto della facciata di una casa moderna a due piani con rivestimenti misti
Foto della facciata di una casa moderna a due piani con rivestimenti misti

Welcome to the essential refined mountain rustic home: warm, homey, and sturdy. The house’s structure is genuine heavy timber framing, skillfully constructed with mortise and tenon joinery. Distressed beams and posts have been reclaimed from old American barns to enjoy a second life as they define varied, inviting spaces. Traditional carpentry is at its best in the great room’s exquisitely crafted wood trusses. Rugged Lodge is a retreat that’s hard to return from.
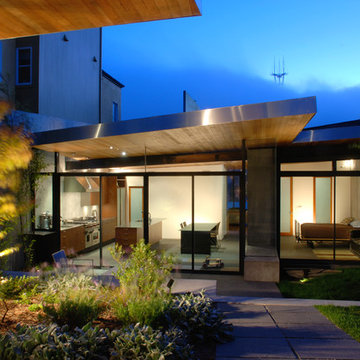
Terry & Terry Architecture
Immagine della casa con tetto a falda unica grande grigio moderno a tre piani con rivestimenti misti
Immagine della casa con tetto a falda unica grande grigio moderno a tre piani con rivestimenti misti
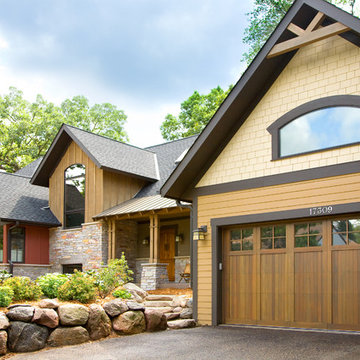
Modern elements combine with mid-century detailing to give this mountain-style home its rustic elegance.
Natural stone, exposed timber beams and vaulted ceilings are just a few of the design elements that make this rustic retreat so inviting. A welcoming front porch leads right up to the custom cherry door. Inside a large window affords breathtaking views of the garden-lined walkways, patio and bonfire pit. An expansive deck overlooks the park-like setting and natural wetlands. The great room's stone fireplace, visible from the gourmet kitchen, dining room and cozy owner's suite, acts as the home's center piece. Tasteful iron railings, fir millwork, stone and wood countertops, rich walnut and cherry cabinets, and Australian Cypress floors complete this warm and charming mountain-style home. Call today to schedule an informational visit, tour, or portfolio review.
BUILDER: Streeter & Associates, Renovation Division - Bob Near
ARCHITECT: Jalin Design
FURNISHINGS: Historic Studio
PHOTOGRAPHY: Steve Henke
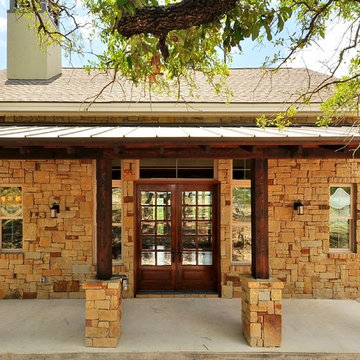
Almost finished! Here is a sneak peek.
Photos by Andrew Thomsen
Ispirazione per la villa grande verde american style a un piano con rivestimenti misti, tetto a capanna e copertura mista
Ispirazione per la villa grande verde american style a un piano con rivestimenti misti, tetto a capanna e copertura mista
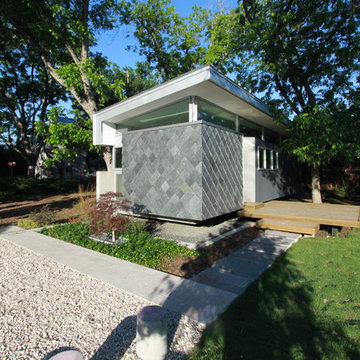
A further exploration in small scale living, this project was designed with the explicit idea that quality is better than quantity, and further, that the best way to have a small footprint is to literally have a small footprint. The project takes advantage of its small size to allow the use of higher quality and more advanced construction systems and materials while maintaining on overall modest cost point. Extensive use of properly oriented glazing connects the interior spaces to the landscape and provides a peaceful, quiet, and fine living environment.
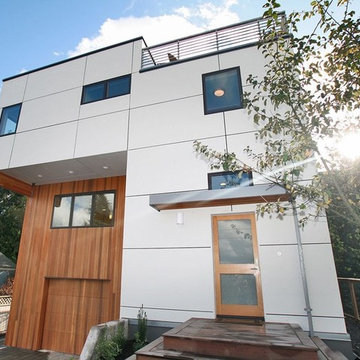
This project was built on spec and pushed for affordable sustainability without compromising a clean modern design that balanced visual warmth with performance and economic efficiency. The project achieved far more points than was required to gain a 5-star builtgreen rating. The design was based around a small footprint that was located over the existing cottage and utilized structural insulated panels, radiant floor heat, low/no VOC finishes and many other green building strategies.
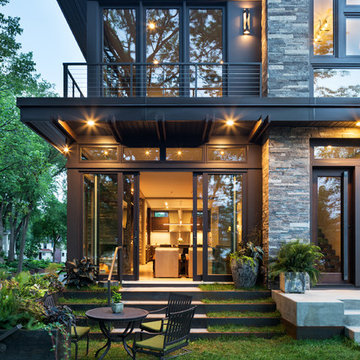
Builder: John Kraemer & Sons | Photography: Landmark Photography
Esempio della facciata di una casa piccola grigia moderna a due piani con rivestimenti misti e tetto piano
Esempio della facciata di una casa piccola grigia moderna a due piani con rivestimenti misti e tetto piano

Rear view of house with screened porch and patio - detached garage beyond connected by bridge over creek
Photo by Sarah Terranova
Idee per la facciata di una casa multicolore moderna di medie dimensioni con rivestimenti misti
Idee per la facciata di una casa multicolore moderna di medie dimensioni con rivestimenti misti
Facciate di case con rivestimenti misti
11
