Facciate di case con rivestimenti misti
Filtra anche per:
Budget
Ordina per:Popolari oggi
1 - 20 di 7.678 foto
1 di 3

White Nucedar shingles and clapboard siding blends perfectly with a charcoal metal and shingle roof that showcases a true modern day farmhouse.
Idee per la villa bianca country a due piani di medie dimensioni con rivestimenti misti, tetto a capanna, copertura a scandole e tetto grigio
Idee per la villa bianca country a due piani di medie dimensioni con rivestimenti misti, tetto a capanna, copertura a scandole e tetto grigio

Inspired by the majesty of the Northern Lights and this family's everlasting love for Disney, this home plays host to enlighteningly open vistas and playful activity. Like its namesake, the beloved Sleeping Beauty, this home embodies family, fantasy and adventure in their truest form. Visions are seldom what they seem, but this home did begin 'Once Upon a Dream'. Welcome, to The Aurora.

Tall stone walls mark the front entrance of this Rocky Point home. A large driveway design with incorporated grass and a two-car garage with a light grey automatic door is featured in the design of the residence. A lush landscape blooms in the background, while glimpses of the interior of the home are revealed through the floor-to-ceiling glass.

Studio McGee's New McGee Home featuring Tumbled Natural Stones, Painted brick, and Lap Siding.
Foto della villa grande multicolore classica a due piani con rivestimenti misti, tetto a capanna, copertura a scandole, tetto marrone e pannelli e listelle di legno
Foto della villa grande multicolore classica a due piani con rivestimenti misti, tetto a capanna, copertura a scandole, tetto marrone e pannelli e listelle di legno
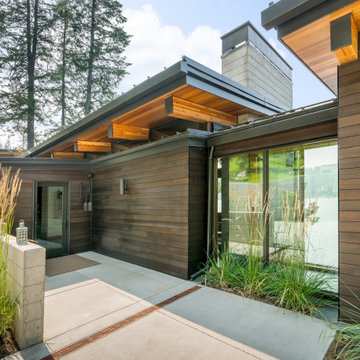
Immagine della villa grande multicolore contemporanea a due piani con rivestimenti misti, tetto piano e copertura verde
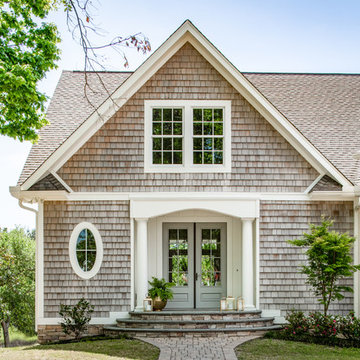
Esempio della villa ampia beige stile marinaro a due piani con rivestimenti misti, tetto a capanna e copertura a scandole

Luxury Home
Facade
Immagine della villa bianca contemporanea a due piani di medie dimensioni con copertura in metallo o lamiera, rivestimenti misti e tetto piano
Immagine della villa bianca contemporanea a due piani di medie dimensioni con copertura in metallo o lamiera, rivestimenti misti e tetto piano
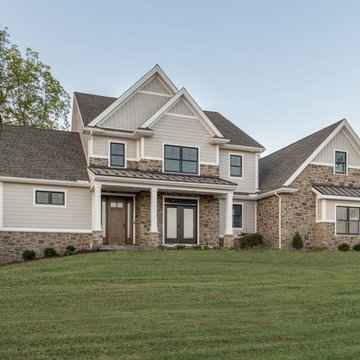
Alan Wycheck Photography
Idee per la villa grande beige american style a due piani con rivestimenti misti, copertura a scandole e tetto a capanna
Idee per la villa grande beige american style a due piani con rivestimenti misti, copertura a scandole e tetto a capanna
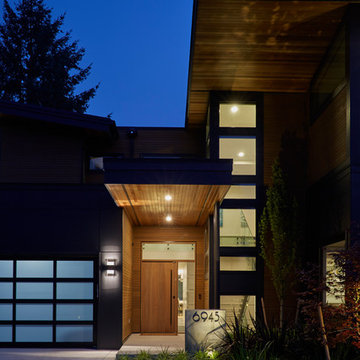
The entry is dripping in cedar, lighting up against the dusk sky.
Idee per la villa ampia nera contemporanea a tre piani con rivestimenti misti e tetto piano
Idee per la villa ampia nera contemporanea a tre piani con rivestimenti misti e tetto piano

Martis Camp Realty
Immagine della villa grande nera contemporanea a tre piani con rivestimenti misti e tetto piano
Immagine della villa grande nera contemporanea a tre piani con rivestimenti misti e tetto piano
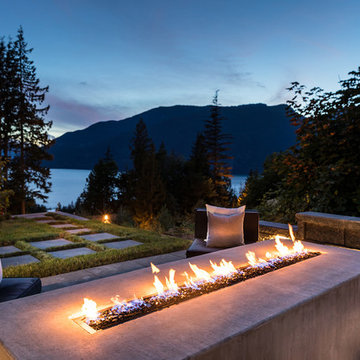
Photography by Luke Potter
Ispirazione per la villa grande contemporanea a tre piani con rivestimenti misti, tetto piano e copertura mista
Ispirazione per la villa grande contemporanea a tre piani con rivestimenti misti, tetto piano e copertura mista
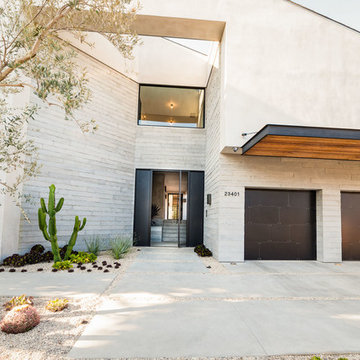
Immagine della villa ampia grigia contemporanea a piani sfalsati con rivestimenti misti

Ispirazione per la facciata di una casa bianca moderna a un piano di medie dimensioni con rivestimenti misti e tetto a capanna
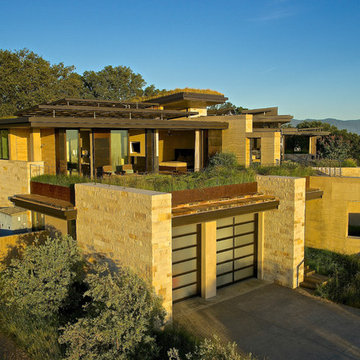
Strata Landscape Architecture
Frank Paul Perez, Red Lily Studios Photography
Esempio della facciata di una casa ampia beige moderna a due piani con rivestimenti misti e tetto piano
Esempio della facciata di una casa ampia beige moderna a due piani con rivestimenti misti e tetto piano
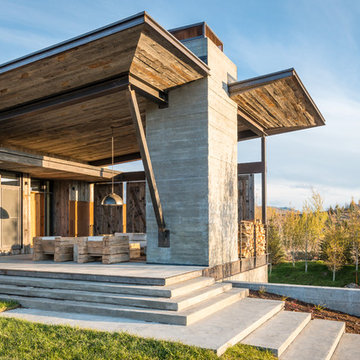
Idee per la casa con tetto a falda unica grande rustico a due piani con rivestimenti misti
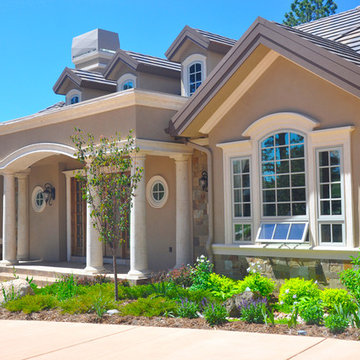
The customers wanted a traditional Colorado home. The design combines classical elements with rustic Colorado materials. Round, classical columns and arches contrast with Colorado stone. The landscaping features native plantings and an informal garden layout.
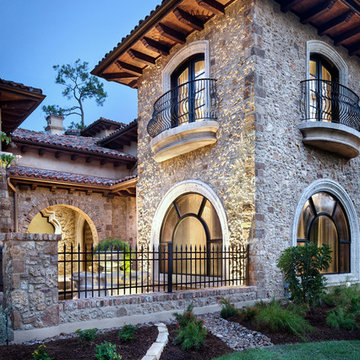
Piston Design
Ispirazione per la facciata di una casa ampia beige mediterranea a tre piani con rivestimenti misti
Ispirazione per la facciata di una casa ampia beige mediterranea a tre piani con rivestimenti misti
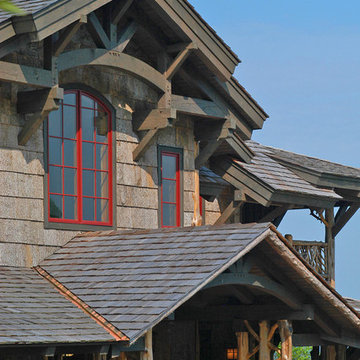
High in the Blue Ridge Mountains of North Carolina, this majestic lodge was custom designed by MossCreek to provide rustic elegant living for the extended family of our clients. Featuring four spacious master suites, a massive great room with floor-to-ceiling windows, expansive porches, and a large family room with built-in bar, the home incorporates numerous spaces for sharing good times.
Unique to this design is a large wrap-around porch on the main level, and four large distinct and private balconies on the upper level. This provides outdoor living for each of the four master suites.
We hope you enjoy viewing the photos of this beautiful home custom designed by MossCreek.
Photo by Todd Bush

James Kruger, LandMark Photography,
Peter Eskuche, AIA, Eskuche Design,
Sharon Seitz, HISTORIC studio, Interior Design
Idee per la villa ampia beige rustica a due piani con rivestimenti misti
Idee per la villa ampia beige rustica a due piani con rivestimenti misti
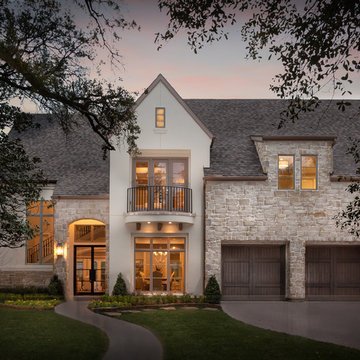
Connie Anderson
Ispirazione per la villa ampia bianca classica a due piani con rivestimenti misti, tetto a capanna e copertura a scandole
Ispirazione per la villa ampia bianca classica a due piani con rivestimenti misti, tetto a capanna e copertura a scandole
Facciate di case con rivestimenti misti
1