Facciate di case con rivestimenti misti
Filtra anche per:
Budget
Ordina per:Popolari oggi
121 - 140 di 7.678 foto
1 di 3
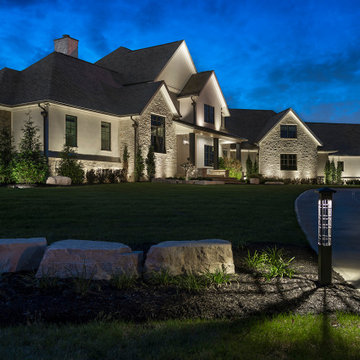
Landscape lighting makes this home come to life when the sun goes down.
Foto della villa grande multicolore country a due piani con rivestimenti misti e copertura mista
Foto della villa grande multicolore country a due piani con rivestimenti misti e copertura mista

C. L. Fry Photo
Esempio della villa piccola beige classica a due piani con rivestimenti misti, tetto a capanna e copertura a scandole
Esempio della villa piccola beige classica a due piani con rivestimenti misti, tetto a capanna e copertura a scandole
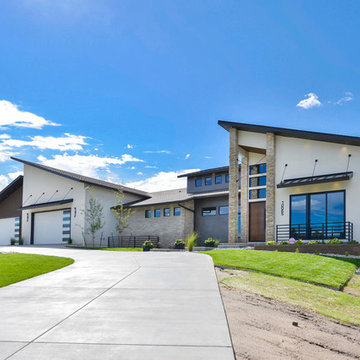
Immagine della facciata di una casa ampia multicolore contemporanea a due piani con rivestimenti misti e copertura a scandole
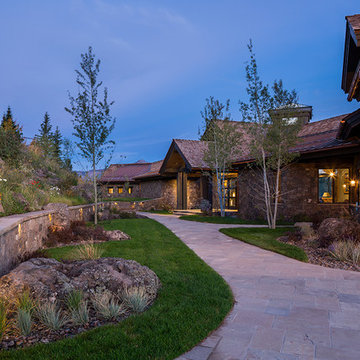
Karl Neumann Photography
Foto della villa ampia marrone rustica a tre piani con rivestimenti misti, tetto a capanna e copertura mista
Foto della villa ampia marrone rustica a tre piani con rivestimenti misti, tetto a capanna e copertura mista
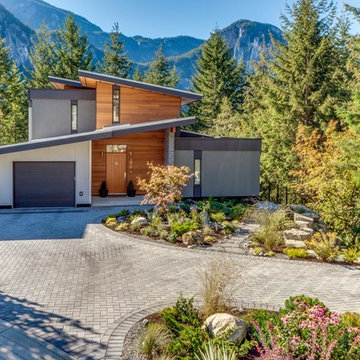
Foto della facciata di una casa grande grigia moderna a due piani con rivestimenti misti e tetto piano
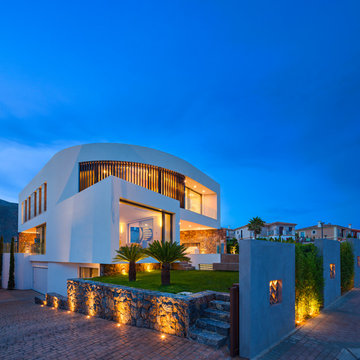
Immagine della facciata di una casa grande bianca contemporanea a due piani con rivestimenti misti e tetto piano
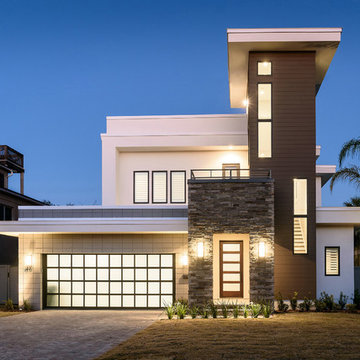
Jeff Westcott Photography
Immagine della villa grande multicolore contemporanea a due piani con tetto piano, rivestimenti misti e copertura verde
Immagine della villa grande multicolore contemporanea a due piani con tetto piano, rivestimenti misti e copertura verde
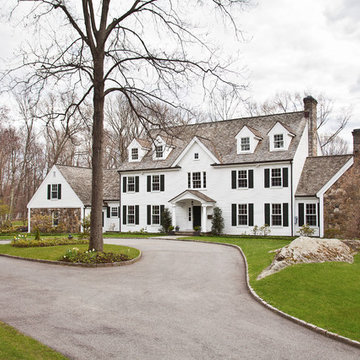
ChiChi Ubiña
Immagine della facciata di una casa ampia bianca classica a tre piani con rivestimenti misti e tetto a capanna
Immagine della facciata di una casa ampia bianca classica a tre piani con rivestimenti misti e tetto a capanna
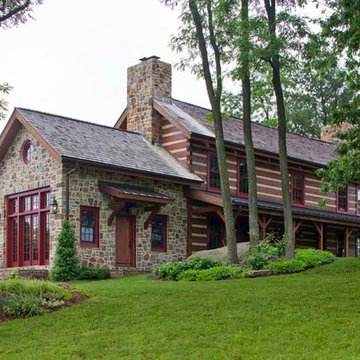
This log home combines the beauty of hand-hewn, chinked logs and stone. As you browse the photos, this home is much larger than it appears.
Ispirazione per la facciata di una casa ampia marrone rustica a due piani con rivestimenti misti
Ispirazione per la facciata di una casa ampia marrone rustica a due piani con rivestimenti misti
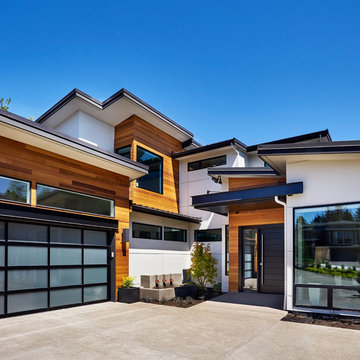
Blackstone Edge Photography
Ispirazione per la facciata di una casa ampia beige contemporanea a due piani con rivestimenti misti e tetto piano
Ispirazione per la facciata di una casa ampia beige contemporanea a due piani con rivestimenti misti e tetto piano
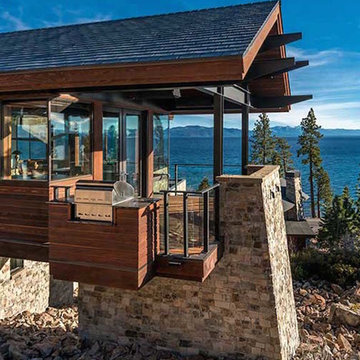
Ispirazione per la villa ampia multicolore rustica a tre piani con rivestimenti misti, tetto a capanna e copertura a scandole
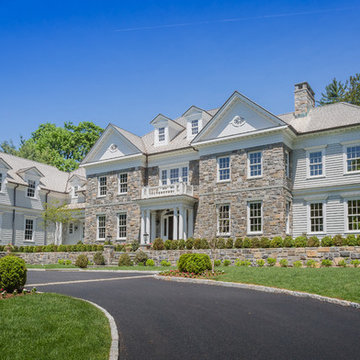
RCCM, INC.
Idee per la facciata di una casa ampia grigia classica a tre piani con rivestimenti misti
Idee per la facciata di una casa ampia grigia classica a tre piani con rivestimenti misti
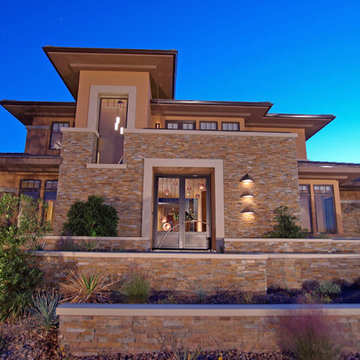
Ispirazione per la facciata di una casa ampia marrone classica a tre piani con rivestimenti misti e tetto piano
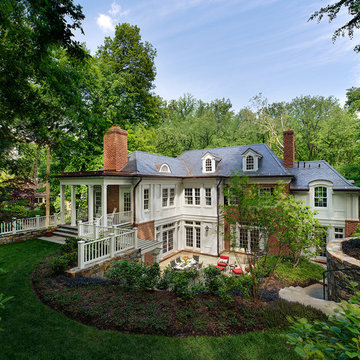
courtyard, dignified, elegantly decorated, entertaining space, family home, majestic,
Our client was drawn to the property in Wesley Heights as it was in an established neighborhood of stately homes, on a quiet street with views of park. They wanted a traditional home for their young family with great entertaining spaces that took full advantage of the site.
The site was the challenge. The natural grade of the site was far from traditional. The natural grade at the rear of the property was about thirty feet above the street level. Large mature trees provided shade and needed to be preserved.
The solution was sectional. The first floor level was elevated from the street by 12 feet, with French doors facing the park. We created a courtyard at the first floor level that provide an outdoor entertaining space, with French doors that open the home to the courtyard.. By elevating the first floor level, we were able to allow on-grade parking and a private direct entrance to the lower level pub "Mulligans". An arched passage affords access to the courtyard from a shared driveway with the neighboring homes, while the stone fountain provides a focus.
A sweeping stone stair anchors one of the existing mature trees that was preserved and leads to the elevated rear garden. The second floor master suite opens to a sitting porch at the level of the upper garden, providing the third level of outdoor space that can be used for the children to play.
The home's traditional language is in context with its neighbors, while the design allows each of the three primary levels of the home to relate directly to the outside.
Builder: Peterson & Collins, Inc
Photos © Anice Hoachlander
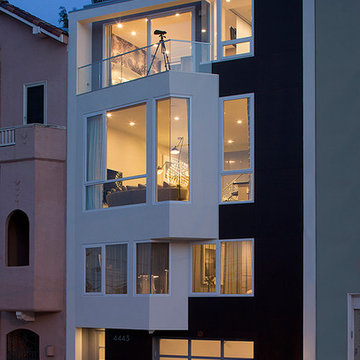
Photo by Eric Rorer
Idee per la facciata di un appartamento grigio contemporaneo a tre piani con rivestimenti misti
Idee per la facciata di un appartamento grigio contemporaneo a tre piani con rivestimenti misti
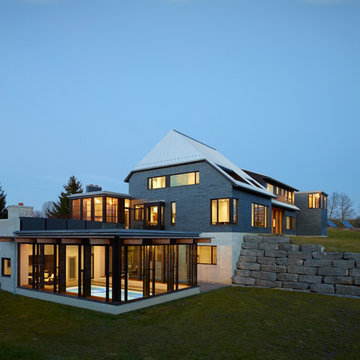
Photography: Shai Gil
Foto della villa grande grigia contemporanea a tre piani con rivestimenti misti e falda a timpano
Foto della villa grande grigia contemporanea a tre piani con rivestimenti misti e falda a timpano
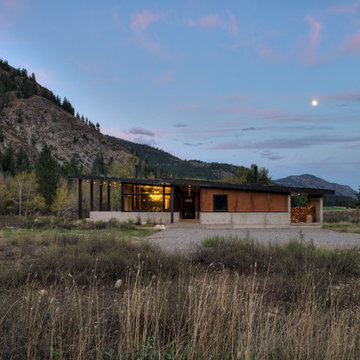
CAST architecture
Ispirazione per la casa con tetto a falda unica piccolo marrone contemporaneo a un piano con rivestimenti misti
Ispirazione per la casa con tetto a falda unica piccolo marrone contemporaneo a un piano con rivestimenti misti
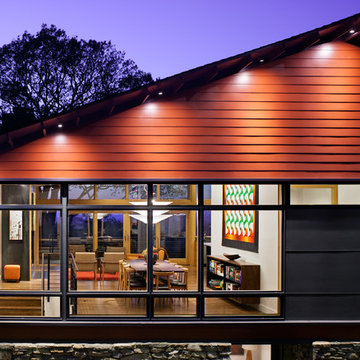
Photo by David Dietrich.
Carolina Home & Garden Magazine, Summer 2017
Ispirazione per la villa grande rossa contemporanea a due piani con rivestimenti misti, tetto a capanna e copertura a scandole
Ispirazione per la villa grande rossa contemporanea a due piani con rivestimenti misti, tetto a capanna e copertura a scandole
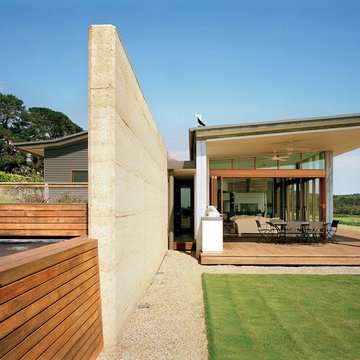
The cricket pitch and swimming pool. Photo by Emma Cross
Foto della casa con tetto a falda unica grande moderno a piani sfalsati con rivestimenti misti
Foto della casa con tetto a falda unica grande moderno a piani sfalsati con rivestimenti misti
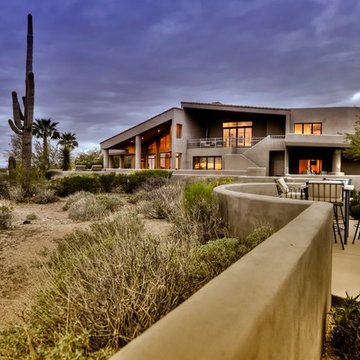
We love this mansion's exterior featuring covered patios, brick pavers and luxury landscape design.
Immagine della facciata di una casa ampia beige american style a un piano con rivestimenti misti e tetto a capanna
Immagine della facciata di una casa ampia beige american style a un piano con rivestimenti misti e tetto a capanna
Facciate di case con rivestimenti misti
7