Facciate di case con rivestimenti misti
Filtra anche per:
Budget
Ordina per:Popolari oggi
161 - 180 di 7.678 foto
1 di 3
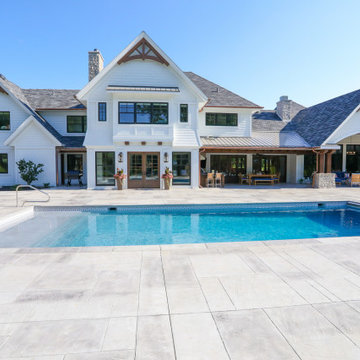
Back elevation featuring cedar gable brackets, Celect Board & Batten and D7 Shake siding in white; Boral trim boards; cedar lined ceilings; cedar brackets; copper gutters and downspouts; metal roofs and GAF Slateline English Gray Slate roofing shingles. Buechel Stone Fond du Lac Cambrian Blend stone on columns. Landscaping by Linton's Enchanted Gardens.
General contracting by Martin Bros. Contracting, Inc.; Architecture by Helman Sechrist Architecture; Home Design by Maple & White Design; Photography by Marie Kinney Photography.
Images are the property of Martin Bros. Contracting, Inc. and may not be used without written permission.
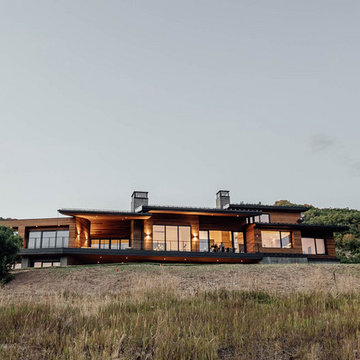
Axboe Residence at twilight.
Immagine della villa grande multicolore contemporanea a due piani con rivestimenti misti, tetto piano e copertura verde
Immagine della villa grande multicolore contemporanea a due piani con rivestimenti misti, tetto piano e copertura verde
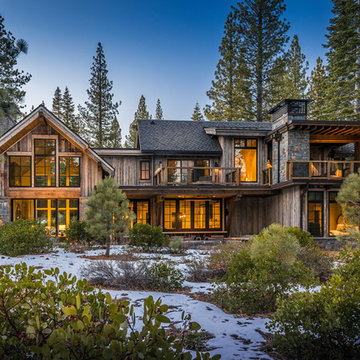
Martis Camp Realty
Ispirazione per la villa grande beige classica a due piani con rivestimenti misti, tetto a capanna e copertura a scandole
Ispirazione per la villa grande beige classica a due piani con rivestimenti misti, tetto a capanna e copertura a scandole
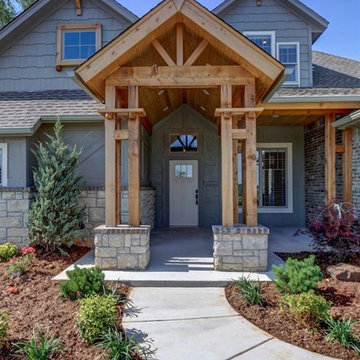
Hallbrooke addition home with craftsman style exterior and loads of amenities.
Idee per la villa multicolore american style a due piani di medie dimensioni con rivestimenti misti e copertura a scandole
Idee per la villa multicolore american style a due piani di medie dimensioni con rivestimenti misti e copertura a scandole

Ispirazione per la villa grande multicolore american style a due piani con rivestimenti misti, tetto a capanna, copertura a scandole, tetto blu e con scandole
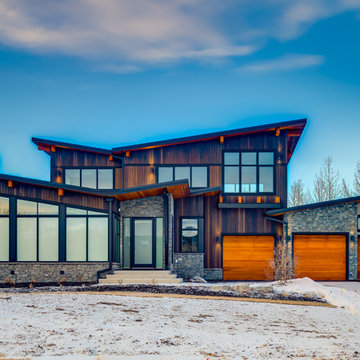
ilverhorn Mountain Contemporary
This contemporary Custom Home in Silverhorn at Bearspaw was designed to capitalize on the stunning woodland area surrounding it. We wanted to create a home that had a modern and edgy feel, but that would fit well in the natural surroundings. This home was built by the wonderful team at West Ridge Fine Homes, a Calgary builder with a clear direction, targeted ideas, and an openness to our collaborative process.
See this project and others at www.beginwithdesign.com
Photos: Carol Ellergodt
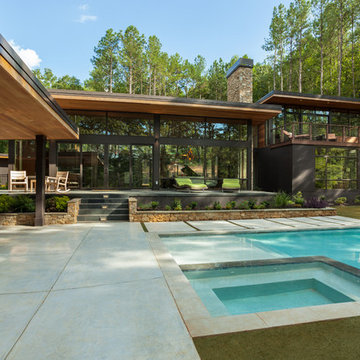
Esempio della facciata di una casa nera moderna a due piani di medie dimensioni con rivestimenti misti e tetto piano
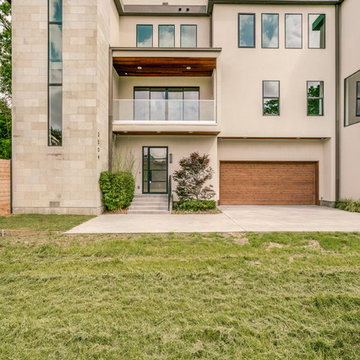
Located steps from the Katy Trail, 3509 Edgewater Street is a 3-story modern townhouse built by Robert Elliott Custom Homes. High-end finishes characterize this 3-bedroom, 3-bath residence complete with a 2-car garage. The first floor includes an office with backyard access, as well as a guest space and abundant storage. On the second floor, an expansive kitchen – featuring marble countertops and a waterfall island – flows into an open-concept living room with a bar area for seamless entertaining. A gas fireplace centers the living room, which opens up to a balcony with glass railing. The second floor also features an additional bedroom that shines with natural light from the oversized windows found throughout the home. The master suite, located on the third floor, offers ample privacy and generous space for relaxing. an on-suite laundry room, complete with a sink , connects with the spacious master bathroom and closet. In the master suite sitting area, a spiral staircase provides rooftop access where one can enjoy stunning views of Downtown Dallas – illustrating Edgewater is urban living at its finest.
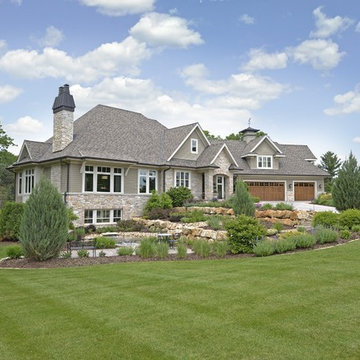
Photography: Spacecrafting Photography
Ispirazione per la facciata di una casa grande verde a un piano con rivestimenti misti
Ispirazione per la facciata di una casa grande verde a un piano con rivestimenti misti
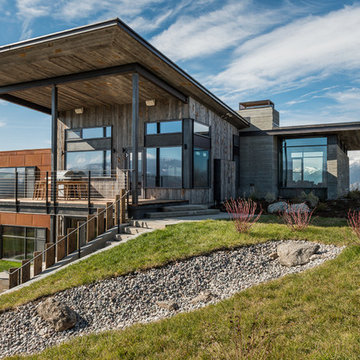
Immagine della casa con tetto a falda unica grande rustico a due piani con rivestimenti misti e terreno in pendenza
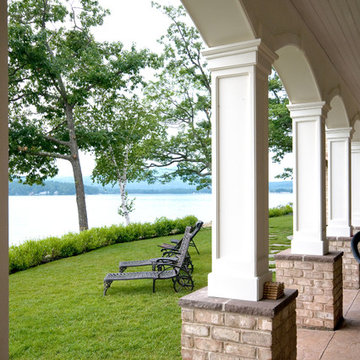
Foto della villa ampia beige american style a due piani con rivestimenti misti, tetto a capanna e copertura in tegole
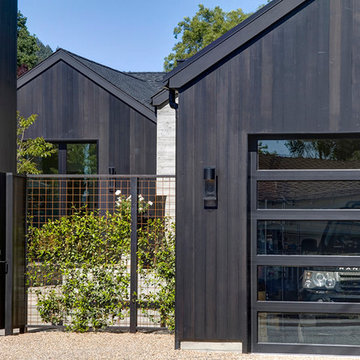
Esempio della facciata di una casa grande nera country a due piani con rivestimenti misti
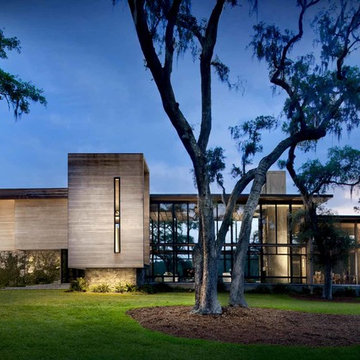
The window walls are comprised of integral steel structure and steel window units containing hurricane glass. The horizontal mullion, which encircles the public spaces like a belt, is clad in cedar.
Phillip Spears Photographer
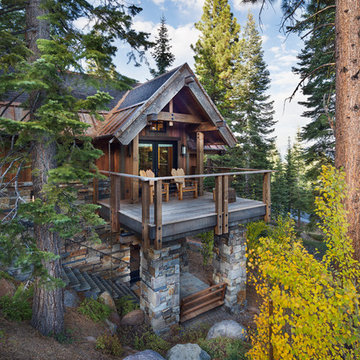
Tom Zikas Photography
Ispirazione per la facciata di una casa grande marrone rustica a due piani con rivestimenti misti
Ispirazione per la facciata di una casa grande marrone rustica a due piani con rivestimenti misti
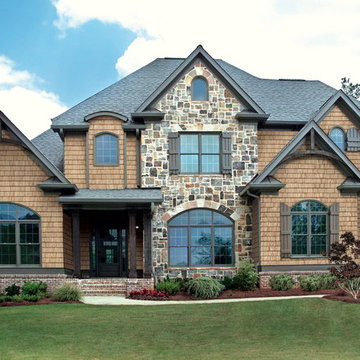
Immagine della facciata di una casa grande marrone contemporanea a tre piani con rivestimenti misti e falda a timpano
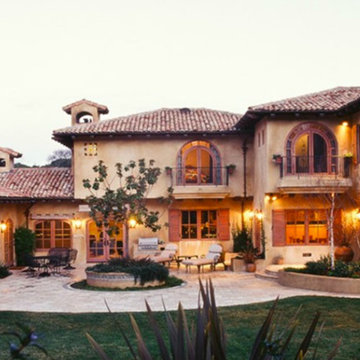
Idee per la facciata di una casa grande beige contemporanea a due piani con rivestimenti misti
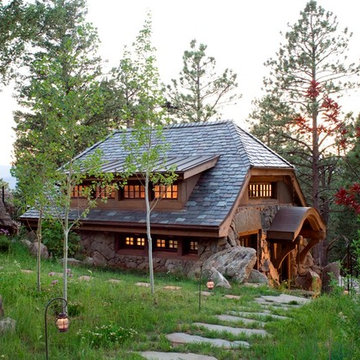
This award-winning and intimate cottage was rebuilt on the site of a deteriorating outbuilding. Doubling as a custom jewelry studio and guest retreat, the cottage’s timeless design was inspired by old National Parks rough-stone shelters that the owners had fallen in love with. A single living space boasts custom built-ins for jewelry work, a Murphy bed for overnight guests, and a stone fireplace for warmth and relaxation. A cozy loft nestles behind rustic timber trusses above. Expansive sliding glass doors open to an outdoor living terrace overlooking a serene wooded meadow.
Photos by: Emily Minton Redfield
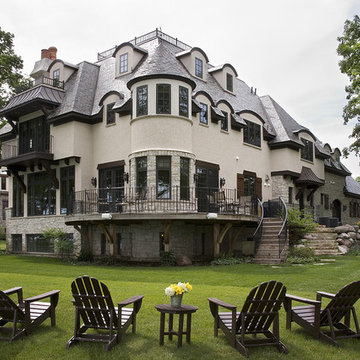
http://www.pickellbuilders.com. Photography by Linda Oyama Bryan. Stone and stucco French Provincial with slate and standing copper seam roofs, iron railing widow's walk, arch top windows, and hand hewn timbers and shutters.
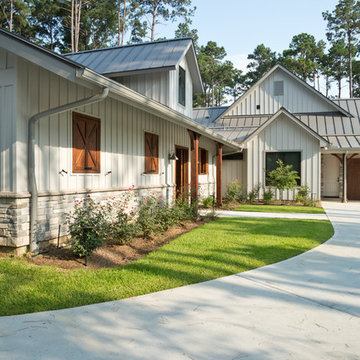
Kolanowski Studio
Idee per la villa grigia country a un piano di medie dimensioni con rivestimenti misti, tetto a capanna e copertura in metallo o lamiera
Idee per la villa grigia country a un piano di medie dimensioni con rivestimenti misti, tetto a capanna e copertura in metallo o lamiera

Idee per la villa nera country a due piani di medie dimensioni con rivestimenti misti, tetto a farfalla, copertura a scandole, tetto grigio e pannelli e listelle di legno
Facciate di case con rivestimenti misti
9