Facciate di case con rivestimenti misti
Filtra anche per:
Budget
Ordina per:Popolari oggi
141 - 160 di 7.678 foto
1 di 3
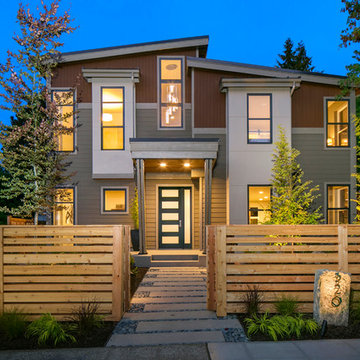
Photo Credit: Matt Edington
Foto della casa con tetto a falda unica grande contemporaneo a due piani con rivestimenti misti
Foto della casa con tetto a falda unica grande contemporaneo a due piani con rivestimenti misti
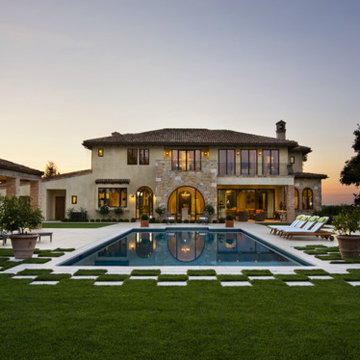
Immagine della facciata di una casa grande beige contemporanea a due piani con rivestimenti misti
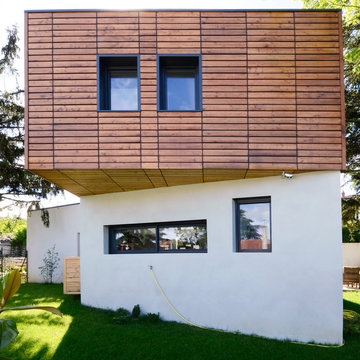
Foto della facciata di una casa contemporanea a due piani di medie dimensioni con rivestimenti misti
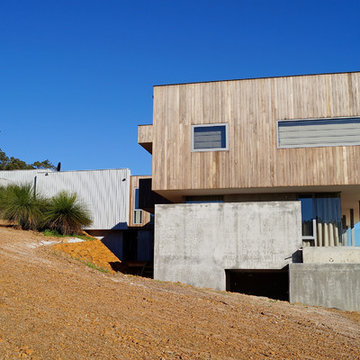
Photo Mike Edwards
Idee per la facciata di una casa grande grigia moderna a due piani con rivestimenti misti e tetto piano
Idee per la facciata di una casa grande grigia moderna a due piani con rivestimenti misti e tetto piano
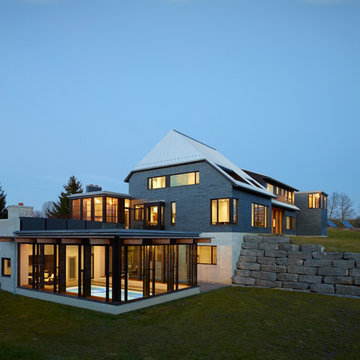
Photography: Shai Gil
Foto della villa grande grigia contemporanea a tre piani con rivestimenti misti e falda a timpano
Foto della villa grande grigia contemporanea a tre piani con rivestimenti misti e falda a timpano
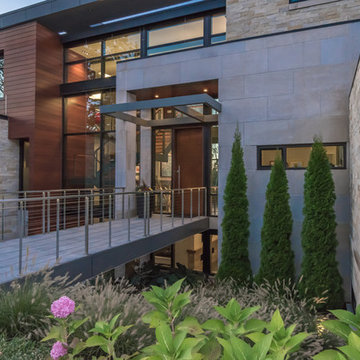
Foto della villa ampia multicolore contemporanea a due piani con rivestimenti misti, tetto piano e copertura in metallo o lamiera
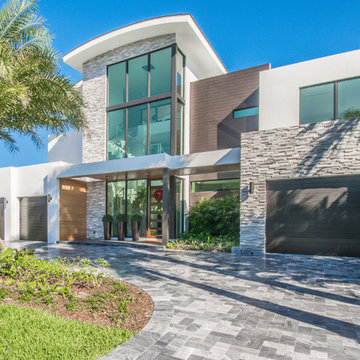
J Quick Studios LLC
Esempio della facciata di una casa ampia bianca contemporanea a tre piani con rivestimenti misti e tetto piano
Esempio della facciata di una casa ampia bianca contemporanea a tre piani con rivestimenti misti e tetto piano
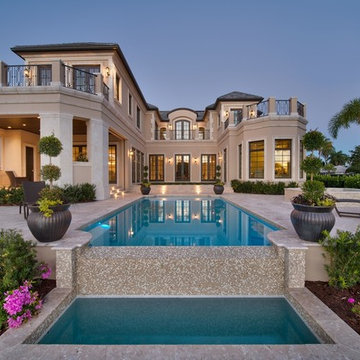
This residence was custom designed by Don Stevenson Design, Inc., Naples, FL. The plans for this residence can be purchased by inquiry at www.donstevensondesign.com.

Esempio della villa grande bianca country a due piani con rivestimenti misti, tetto a capanna, copertura mista, tetto grigio e pannelli e listelle di legno

Custom remodel and build in the heart of Ruxton, Maryland. The foundation was kept and Eisenbrandt Companies remodeled the entire house with the design from Andy Niazy Architecture. A beautiful combination of painted brick and hardy siding, this home was built to stand the test of time. Accented with standing seam roofs and board and batten gambles. Custom garage doors with wood corbels. Marvin Elevate windows with a simplistic grid pattern. Blue stone walkway with old Carolina brick as its border. Versatex trim throughout.
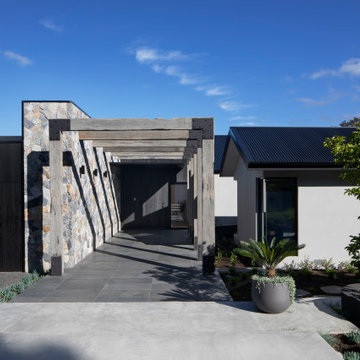
Foto della villa grande beige contemporanea a due piani con rivestimenti misti, tetto a capanna, copertura in metallo o lamiera e tetto nero

Our clients wanted the ultimate modern farmhouse custom dream home. They found property in the Santa Rosa Valley with an existing house on 3 ½ acres. They could envision a new home with a pool, a barn, and a place to raise horses. JRP and the clients went all in, sparing no expense. Thus, the old house was demolished and the couple’s dream home began to come to fruition.
The result is a simple, contemporary layout with ample light thanks to the open floor plan. When it comes to a modern farmhouse aesthetic, it’s all about neutral hues, wood accents, and furniture with clean lines. Every room is thoughtfully crafted with its own personality. Yet still reflects a bit of that farmhouse charm.
Their considerable-sized kitchen is a union of rustic warmth and industrial simplicity. The all-white shaker cabinetry and subway backsplash light up the room. All white everything complimented by warm wood flooring and matte black fixtures. The stunning custom Raw Urth reclaimed steel hood is also a star focal point in this gorgeous space. Not to mention the wet bar area with its unique open shelves above not one, but two integrated wine chillers. It’s also thoughtfully positioned next to the large pantry with a farmhouse style staple: a sliding barn door.
The master bathroom is relaxation at its finest. Monochromatic colors and a pop of pattern on the floor lend a fashionable look to this private retreat. Matte black finishes stand out against a stark white backsplash, complement charcoal veins in the marble looking countertop, and is cohesive with the entire look. The matte black shower units really add a dramatic finish to this luxurious large walk-in shower.
Photographer: Andrew - OpenHouse VC
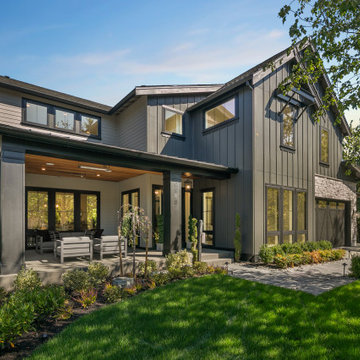
The San Anita Modern Farmhouse with covered front outdoor living.
Ispirazione per la villa grande grigia country a due piani con rivestimenti misti, tetto a capanna e copertura a scandole
Ispirazione per la villa grande grigia country a due piani con rivestimenti misti, tetto a capanna e copertura a scandole
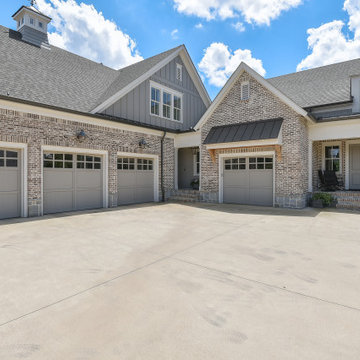
Craftsman style custom home designed by Caldwell-Cline Architects and Designers. Gray brick, blue siding, and dark blue shutters. 4 car garage.
Esempio della villa ampia blu american style a due piani con rivestimenti misti e copertura a scandole
Esempio della villa ampia blu american style a due piani con rivestimenti misti e copertura a scandole
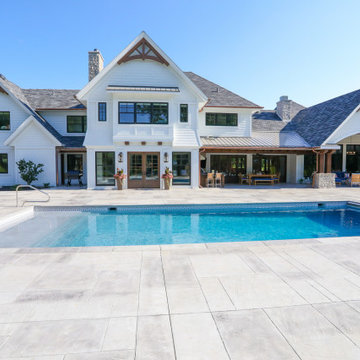
Back elevation featuring cedar gable brackets, Celect Board & Batten and D7 Shake siding in white; Boral trim boards; cedar lined ceilings; cedar brackets; copper gutters and downspouts; metal roofs and GAF Slateline English Gray Slate roofing shingles. Buechel Stone Fond du Lac Cambrian Blend stone on columns. Landscaping by Linton's Enchanted Gardens.
General contracting by Martin Bros. Contracting, Inc.; Architecture by Helman Sechrist Architecture; Home Design by Maple & White Design; Photography by Marie Kinney Photography.
Images are the property of Martin Bros. Contracting, Inc. and may not be used without written permission.
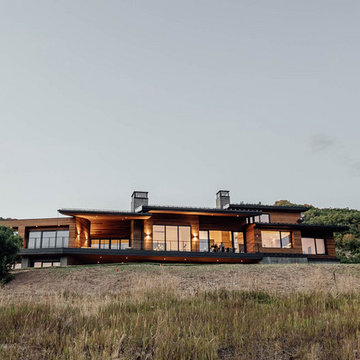
Axboe Residence at twilight.
Immagine della villa grande multicolore contemporanea a due piani con rivestimenti misti, tetto piano e copertura verde
Immagine della villa grande multicolore contemporanea a due piani con rivestimenti misti, tetto piano e copertura verde
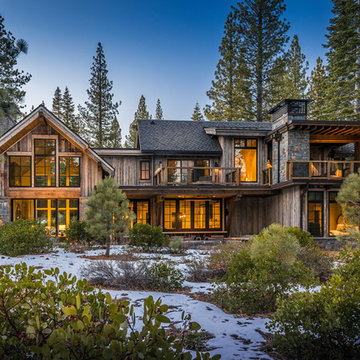
Martis Camp Realty
Ispirazione per la villa grande beige classica a due piani con rivestimenti misti, tetto a capanna e copertura a scandole
Ispirazione per la villa grande beige classica a due piani con rivestimenti misti, tetto a capanna e copertura a scandole
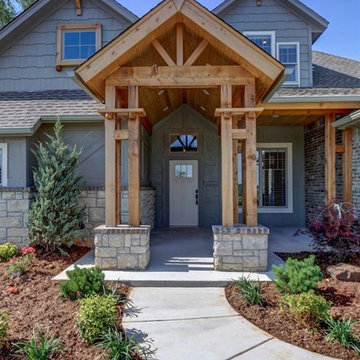
Hallbrooke addition home with craftsman style exterior and loads of amenities.
Idee per la villa multicolore american style a due piani di medie dimensioni con rivestimenti misti e copertura a scandole
Idee per la villa multicolore american style a due piani di medie dimensioni con rivestimenti misti e copertura a scandole

Ispirazione per la villa grande multicolore american style a due piani con rivestimenti misti, tetto a capanna, copertura a scandole, tetto blu e con scandole
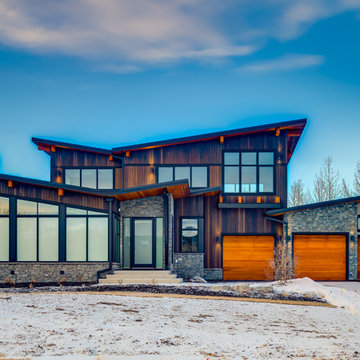
ilverhorn Mountain Contemporary
This contemporary Custom Home in Silverhorn at Bearspaw was designed to capitalize on the stunning woodland area surrounding it. We wanted to create a home that had a modern and edgy feel, but that would fit well in the natural surroundings. This home was built by the wonderful team at West Ridge Fine Homes, a Calgary builder with a clear direction, targeted ideas, and an openness to our collaborative process.
See this project and others at www.beginwithdesign.com
Photos: Carol Ellergodt
Facciate di case con rivestimenti misti
8