Facciate di case con rivestimenti misti
Filtra anche per:
Budget
Ordina per:Popolari oggi
41 - 60 di 7.678 foto
1 di 3
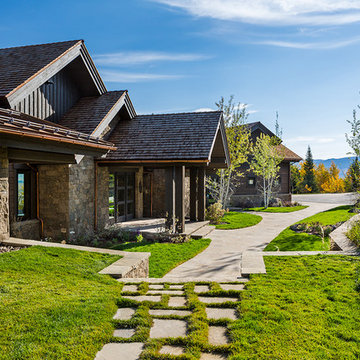
Karl Neumann Photography
Esempio della villa ampia marrone rustica a tre piani con rivestimenti misti, tetto a capanna e copertura a scandole
Esempio della villa ampia marrone rustica a tre piani con rivestimenti misti, tetto a capanna e copertura a scandole
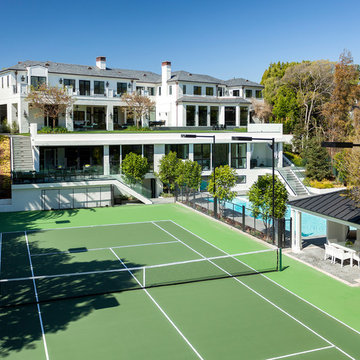
Immagine della villa ampia bianca classica a tre piani con rivestimenti misti, tetto a padiglione e copertura a scandole
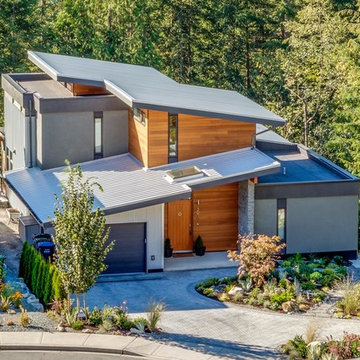
Foto della facciata di una casa grande grigia moderna a due piani con rivestimenti misti e tetto piano
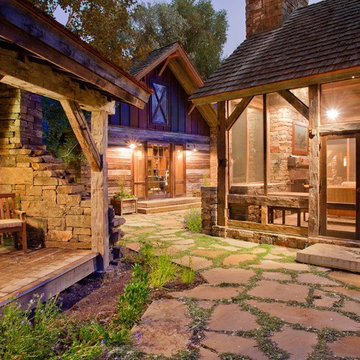
Foto della facciata di una casa ampia marrone rustica a due piani con rivestimenti misti e tetto a capanna
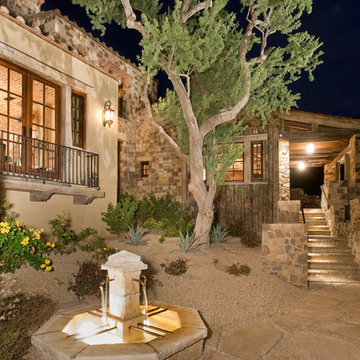
High Res Media
Esempio della facciata di una casa ampia beige mediterranea a tre piani con rivestimenti misti
Esempio della facciata di una casa ampia beige mediterranea a tre piani con rivestimenti misti
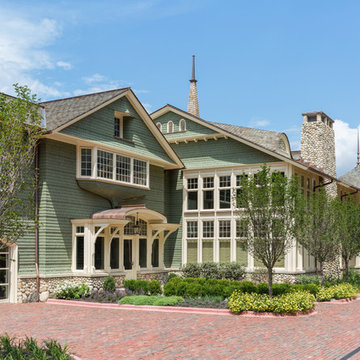
Lowell Custom Homes, Lake Geneva, WI. Lake house in Fontana, Wi. Classic shingle style architecture featuring fine exterior detailing and finished in Benjamin Moore’s Great Barrington Green HC122 with French Vanilla trim. The roof is Cedar Shake with Copper Gutters and Downspouts.
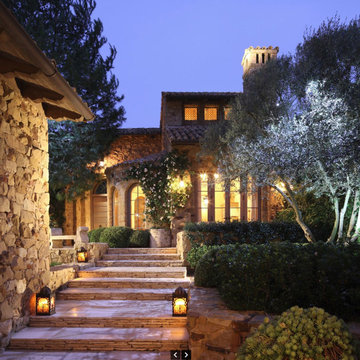
Idee per la facciata di una casa ampia beige mediterranea a due piani con rivestimenti misti e tetto a capanna
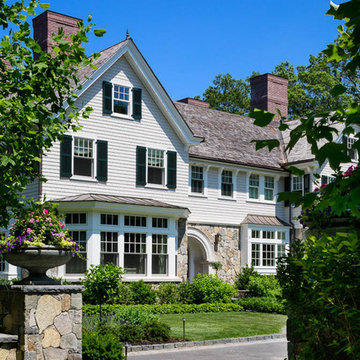
Greg Premru
Esempio della facciata di una casa ampia grigia classica a tre piani con rivestimenti misti e tetto a capanna
Esempio della facciata di una casa ampia grigia classica a tre piani con rivestimenti misti e tetto a capanna
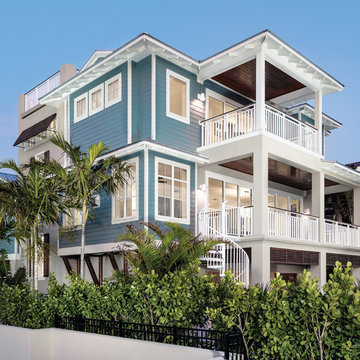
This home was featured in the May 2016 edition of HOME & DESIGN Magazine. To see the rest of the home tour as well as other luxury homes featured, visit http://www.homeanddesign.net/coastal-craftsman/

Idee per la facciata di una casa grande marrone rustica a due piani con rivestimenti misti, tetto a capanna e terreno in pendenza
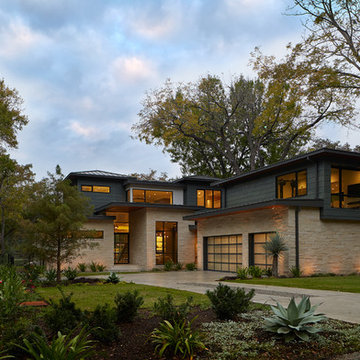
Three zinc-clad boxes adorn this Lake Austin home, while the stone and stucco provide warmth on the ground floor. An outdoor living area lakeside blends seamlessly with the landscape leading up to the water beyond; a perfect spot for entertaining.
Published:
Luxe interiors + design, Austin + Hill Country Edition, November/December 2016
Photo Credit: Dror Baldinger
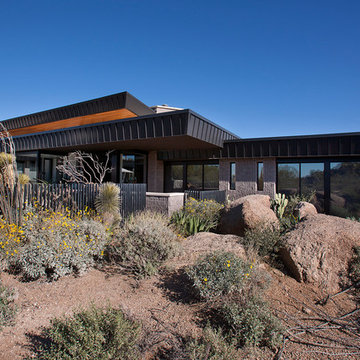
Believe it or not, this award-winning home began as a speculative project. Typically speculative projects involve a rather generic design that would appeal to many in a style that might be loved by the masses. But the project’s developer loved modern architecture and his personal residence was the first project designed by architect C.P. Drewett when Drewett Works launched in 2001. Together, the architect and developer envisioned a fictitious art collector who would one day purchase this stunning piece of desert modern architecture to showcase their magnificent collection.
The primary views from the site were southwest. Therefore, protecting the interior spaces from the southwest sun while making the primary views available was the greatest challenge. The views were very calculated and carefully managed. Every room needed to not only capture the vistas of the surrounding desert, but also provide viewing spaces for the potential collection to be housed within its walls.
The core of the material palette is utilitarian including exposed masonry and locally quarried cantera stone. An organic nature was added to the project through millwork selections including walnut and red gum veneers.
The eventual owners saw immediately that this could indeed become a home for them as well as their magnificent collection, of which pieces are loaned out to museums around the world. Their decision to purchase the home was based on the dimensions of one particular wall in the dining room which was EXACTLY large enough for one particular painting not yet displayed due to its size. The owners and this home were, as the saying goes, a perfect match!
Project Details | Desert Modern for the Magnificent Collection, Estancia, Scottsdale, AZ
Architecture: C.P. Drewett, Jr., AIA, NCARB | Drewett Works, Scottsdale, AZ
Builder: Shannon Construction | Phoenix, AZ
Interior Selections: Janet Bilotti, NCIDQ, ASID | Naples, FL
Custom Millwork: Linear Fine Woodworking | Scottsdale, AZ
Photography: Dino Tonn | Scottsdale, AZ
Awards: 2014 Gold Nugget Award of Merit
Feature Article: Luxe. Interiors and Design. Winter 2015, “Lofty Exposure”
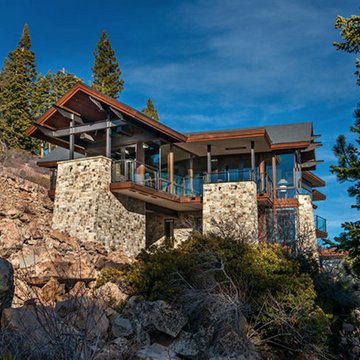
Ispirazione per la villa ampia multicolore rustica a tre piani con rivestimenti misti, tetto a capanna e copertura a scandole
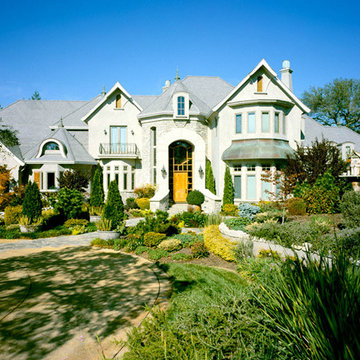
Foto della facciata di una casa ampia grigia classica a tre piani con rivestimenti misti e tetto a padiglione
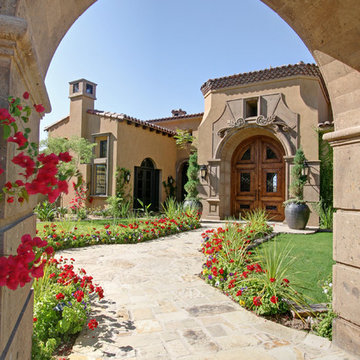
This Italian Villa entrance highlights a stone path leading to an arched wood double door.
Ispirazione per la villa ampia multicolore mediterranea a due piani con rivestimenti misti, tetto a capanna e copertura mista
Ispirazione per la villa ampia multicolore mediterranea a due piani con rivestimenti misti, tetto a capanna e copertura mista
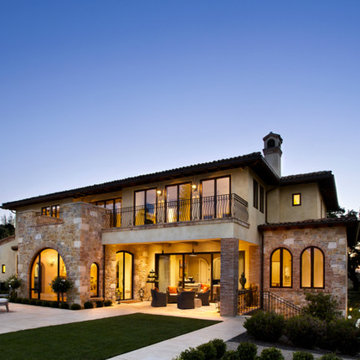
Esempio della facciata di una casa grande beige mediterranea a due piani con rivestimenti misti
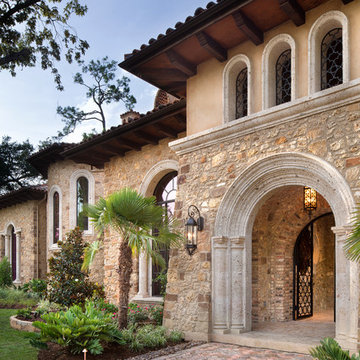
Piston Design
Idee per la facciata di una casa ampia marrone mediterranea a tre piani con rivestimenti misti
Idee per la facciata di una casa ampia marrone mediterranea a tre piani con rivestimenti misti
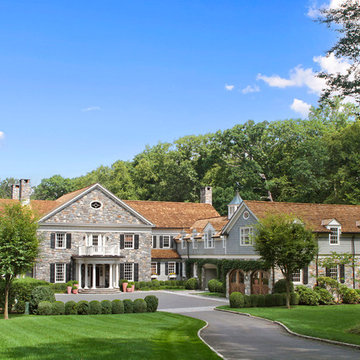
Immagine della villa ampia multicolore classica a due piani con rivestimenti misti, tetto a capanna e copertura a scandole
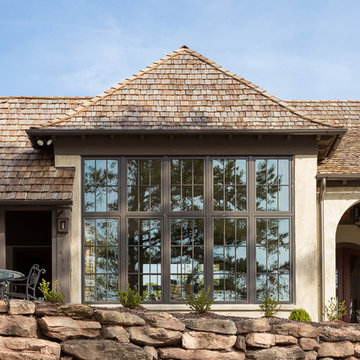
This English arts and crafts-inspired home combines stone and stucco with a cedar shake roof. The architecture features curved roof lines and an octagonal stair turret that serves as a focal point at the front of the home. Inside, plaster arches create an old world backdrop that contrasts with the modern kitchen. Expansive windows allow for an abundance of natural light and bring the lake view into every room.
Kevin Meechan / Meechan Architectural Photography
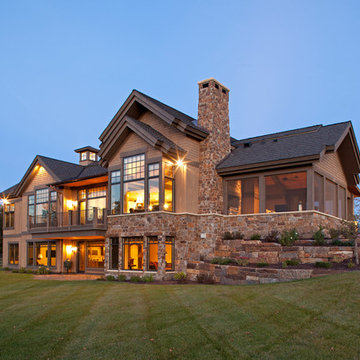
James Kruger, LandMark Photography,
Peter Eskuche, AIA, Eskuche Design,
Sharon Seitz, HISTORIC studio, Interior Design
Ispirazione per la villa grande beige rustica a due piani con rivestimenti misti, tetto a capanna e copertura a scandole
Ispirazione per la villa grande beige rustica a due piani con rivestimenti misti, tetto a capanna e copertura a scandole
Facciate di case con rivestimenti misti
3