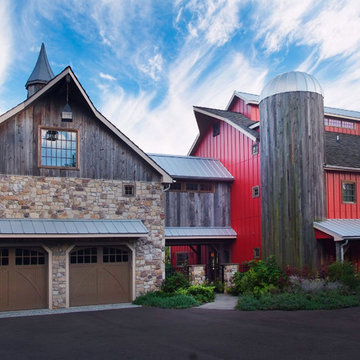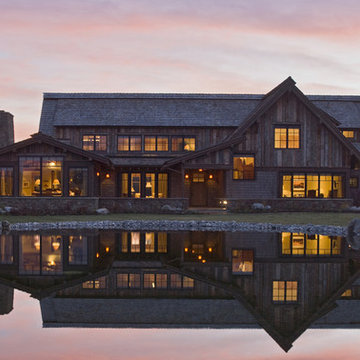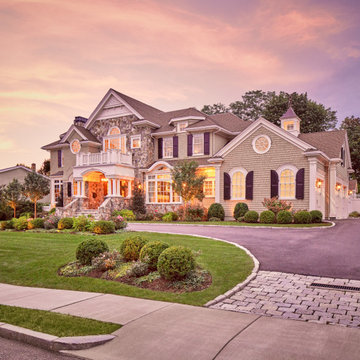Facciate di case rosa con rivestimenti misti
Filtra anche per:
Budget
Ordina per:Popolari oggi
1 - 20 di 44 foto
1 di 3

Idee per la villa grande bianca country a tre piani con rivestimenti misti, tetto a capanna, copertura in metallo o lamiera, tetto nero e pannelli e listelle di legno

Our latest project completed 2019.
8,600 Sqft work of art! 3 floors including 2,200 sqft of basement, temperature controlled wine cellar, full basketball court, outdoor barbecue, herb garden and more. Fine craftsmanship and attention to details.

Immagine della facciata di una casa grigia contemporanea a due piani di medie dimensioni con rivestimenti misti e tetto a capanna
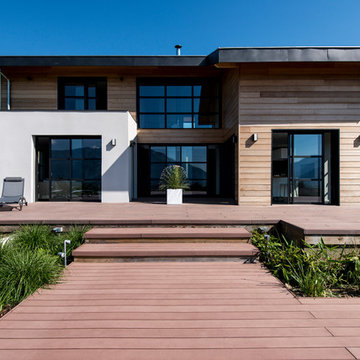
copyright:
Urope/Ec(H)ome
Esempio della facciata di una casa grande marrone contemporanea a due piani con rivestimenti misti e tetto piano
Esempio della facciata di una casa grande marrone contemporanea a due piani con rivestimenti misti e tetto piano

Foto della villa bianca moderna a due piani di medie dimensioni con rivestimenti misti e tetto piano
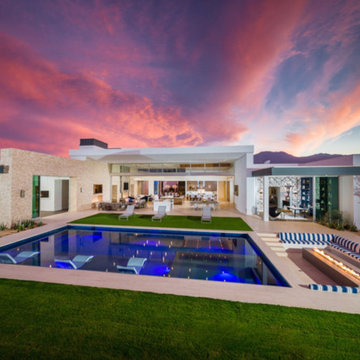
Esempio della villa grande multicolore moderna a un piano con rivestimenti misti e tetto piano

The Downing barn home front exterior. Jason Bleecher Photography
Idee per la villa grigia country a due piani di medie dimensioni con tetto a capanna, copertura in metallo o lamiera, rivestimenti misti e tetto rosso
Idee per la villa grigia country a due piani di medie dimensioni con tetto a capanna, copertura in metallo o lamiera, rivestimenti misti e tetto rosso
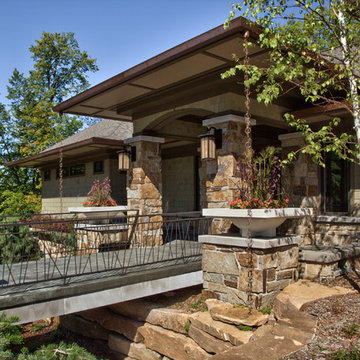
Saari & Forrai Photography
Briarwood II Construction
Idee per la villa grande beige contemporanea a tre piani con tetto a capanna, copertura a scandole e rivestimenti misti
Idee per la villa grande beige contemporanea a tre piani con tetto a capanna, copertura a scandole e rivestimenti misti

Welcome home to the Remington. This breath-taking two-story home is an open-floor plan dream. Upon entry you'll walk into the main living area with a gourmet kitchen with easy access from the garage. The open stair case and lot give this popular floor plan a spacious feel that can't be beat. Call Visionary Homes for details at 435-228-4702. Agents welcome!
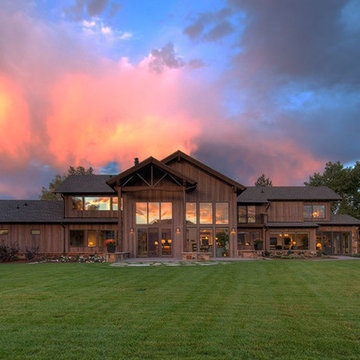
Esempio della villa grande marrone rustica a due piani con rivestimenti misti, tetto a capanna e copertura a scandole
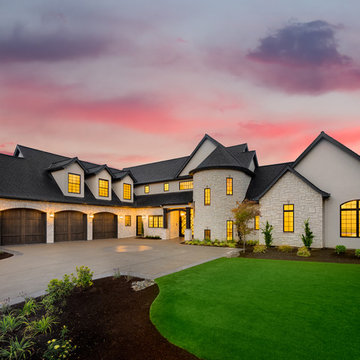
Justin Krug Photography
Foto della facciata di una casa ampia bianca classica a due piani con rivestimenti misti e tetto a capanna
Foto della facciata di una casa ampia bianca classica a due piani con rivestimenti misti e tetto a capanna
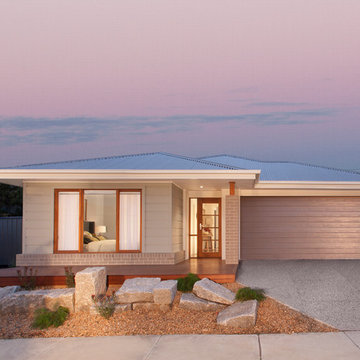
Michelle Williams Photography
Immagine della facciata di una casa beige contemporanea a un piano di medie dimensioni con rivestimenti misti
Immagine della facciata di una casa beige contemporanea a un piano di medie dimensioni con rivestimenti misti
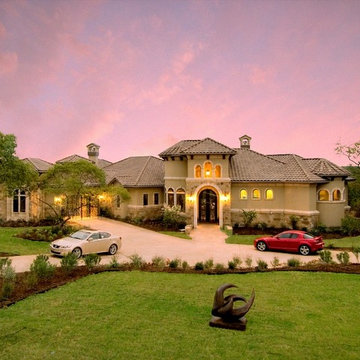
Esempio della villa grande beige classica a due piani con rivestimenti misti, tetto a capanna e copertura in tegole
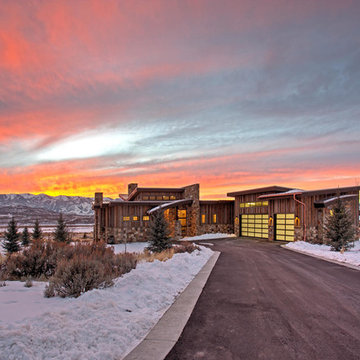
Approach to Front. Home built by Highland Custom Homes
Immagine della facciata di una casa marrone rustica a un piano con rivestimenti misti
Immagine della facciata di una casa marrone rustica a un piano con rivestimenti misti
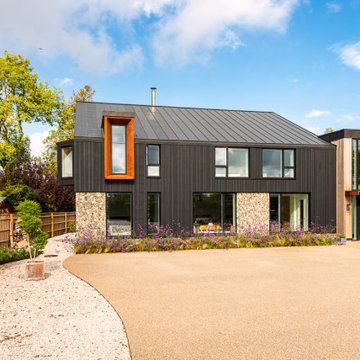
Idee per la villa grande nera contemporanea a due piani con tetto nero e rivestimenti misti
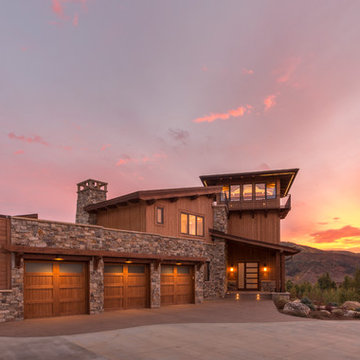
The values held in the Rocky Mountains and a Colorado family’s strong sense of community merged perfectly in the La Torretta Residence, a home which captures the breathtaking views offered by Steamboat Springs, Colorado, and features Zola’s Classic Clad and Classic Wood lines of windows and doors.
Photographer: Tim Murphy
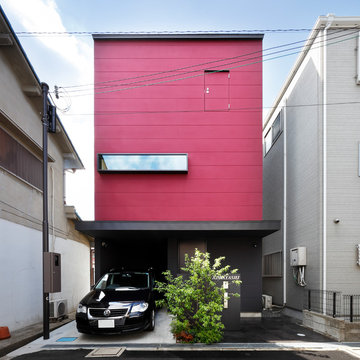
「太陽を取り込む空の家」撮影:平井美行写真事務所
Immagine della facciata di una casa rossa contemporanea a tre piani con rivestimenti misti e copertura in metallo o lamiera
Immagine della facciata di una casa rossa contemporanea a tre piani con rivestimenti misti e copertura in metallo o lamiera
Facciate di case rosa con rivestimenti misti
1
