Facciate di case con rivestimenti misti e terreno in pendenza
Filtra anche per:
Budget
Ordina per:Popolari oggi
1 - 20 di 63 foto
1 di 3

Idee per la facciata di una casa grande marrone rustica a due piani con rivestimenti misti, tetto a capanna e terreno in pendenza
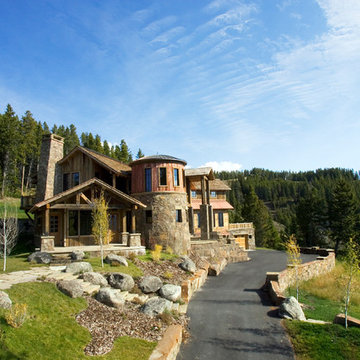
During initial talks for Lot 171, it was decided that there were certain steps that were very important to consider. The environment was to be protected, and when possible, enhanced. There was to be reduction in typical residential operating costs, while incorporating technologies that promote productivity in the home by internal and external networking. The building was to be engrained into the surrounding site, with materials that create a sense of permanence.
Recycled elements were used throughout the building, as well as energy efficient windows, ground source heat pumps, and Sterling engines for backup power. Local stone is used for the exterior, as well as existing boulders for landscaping.
This project is based on the two-pod system, with the Guest Residence separated from the Main Residence. The driveway is designed to meander through the existing old growth trees on the site, and under the Guest Residence, which creates a sense of entry. The Main Residence’s focal point is an old corn crib, clad in local stone at the base and recycled barn wood at the top. Inspired by the old growth on the site, four oversized stone piers frame the entry, continuing up to wood columns that are topped off with a roof canopy overhead.
Photo by Kene Sperry
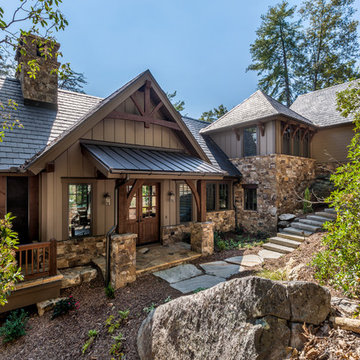
Idee per la villa marrone rustica con copertura a scandole, rivestimenti misti e terreno in pendenza

Esempio della villa grigia rustica a due piani con rivestimenti misti, tetto a capanna, copertura in metallo o lamiera e terreno in pendenza
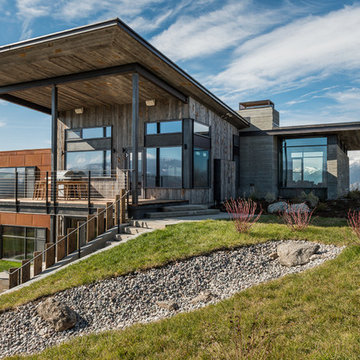
Immagine della casa con tetto a falda unica grande rustico a due piani con rivestimenti misti e terreno in pendenza
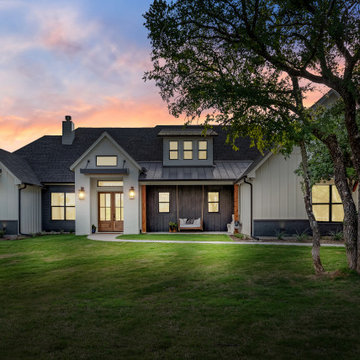
Idee per la villa bianca country a un piano di medie dimensioni con rivestimenti misti, tetto grigio, pannelli e listelle di legno e terreno in pendenza
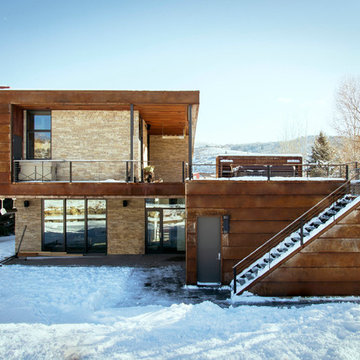
Esempio della facciata di una casa grande industriale a due piani con tetto piano, rivestimenti misti e terreno in pendenza
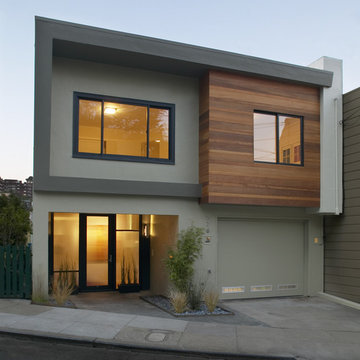
Paul Dyer, Photography
Immagine della villa multicolore contemporanea a due piani di medie dimensioni con rivestimenti misti, tetto piano e terreno in pendenza
Immagine della villa multicolore contemporanea a due piani di medie dimensioni con rivestimenti misti, tetto piano e terreno in pendenza
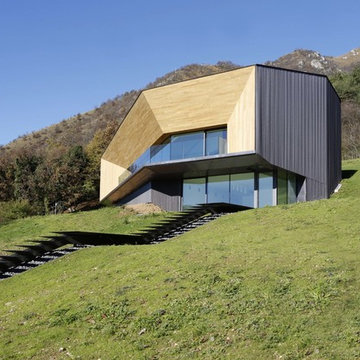
Ispirazione per la facciata di una casa contemporanea a due piani con rivestimenti misti e terreno in pendenza
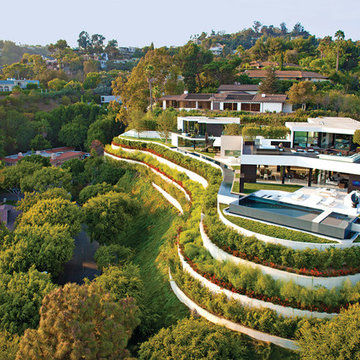
Laurel Way Beverly Hills luxury modern mansion with terraced landscaping. Photo by Art Gray Photography.
Esempio della villa ampia bianca contemporanea a tre piani con rivestimenti misti, tetto piano, tetto bianco e terreno in pendenza
Esempio della villa ampia bianca contemporanea a tre piani con rivestimenti misti, tetto piano, tetto bianco e terreno in pendenza
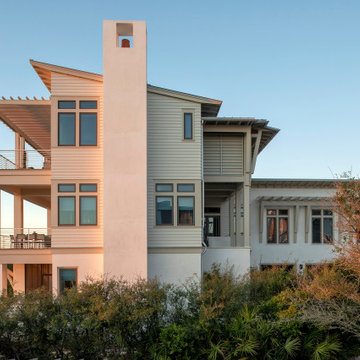
Idee per la facciata di una casa ampia beige stile marinaro a tre piani con rivestimenti misti, copertura in metallo o lamiera, tetto grigio, pannelli sovrapposti e terreno in pendenza
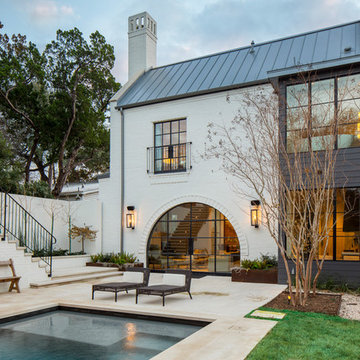
Foto della villa bianca classica a due piani con rivestimenti misti, tetto a padiglione, copertura in metallo o lamiera e terreno in pendenza
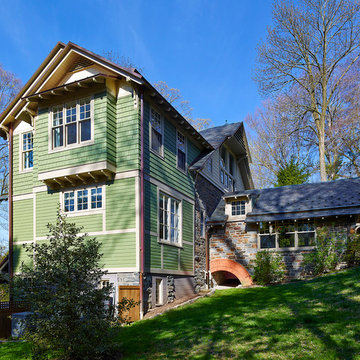
Jeffrey Totaro, Photographer
Ispirazione per la facciata di una casa grande verde country a tre piani con rivestimenti misti, tetto a capanna e terreno in pendenza
Ispirazione per la facciata di una casa grande verde country a tre piani con rivestimenti misti, tetto a capanna e terreno in pendenza
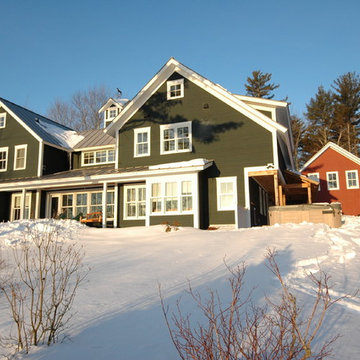
Immagine della villa grande verde country a due piani con rivestimenti misti, tetto a capanna, copertura in metallo o lamiera e terreno in pendenza
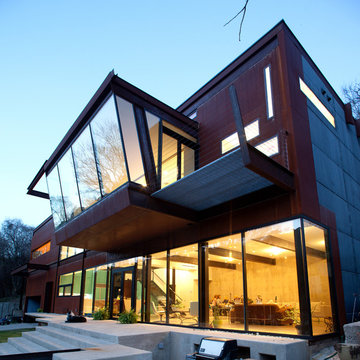
A night view of the exterior. A steel grating "catwalk" extends off of the cantilevered master bedroom.
Photo by Brian Mihealsick.
Idee per la facciata di una casa moderna a due piani con rivestimenti misti e terreno in pendenza
Idee per la facciata di una casa moderna a due piani con rivestimenti misti e terreno in pendenza
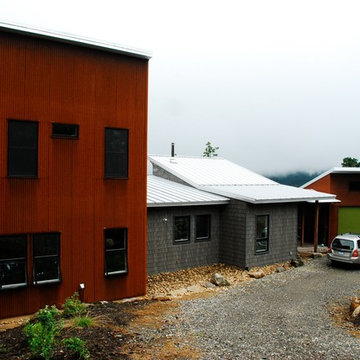
Designed with a rusty mining shed as the goal, this is a new residence featuring geo-thermal heating/cooling, passive solar lighting and heating, high efficiency foam insulation, SIPS panels, low flow water fixtures and locally sourced/milled woodwork.
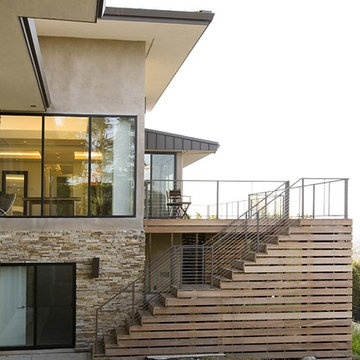
Esempio della facciata di una casa contemporanea con rivestimenti misti e terreno in pendenza
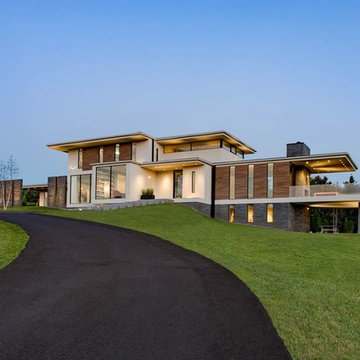
Walker Road Great Falls, Virginia modern home exterior design
Idee per la villa ampia multicolore contemporanea a tre piani con rivestimenti misti, tetto piano e terreno in pendenza
Idee per la villa ampia multicolore contemporanea a tre piani con rivestimenti misti, tetto piano e terreno in pendenza
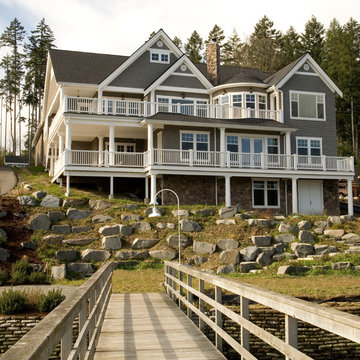
Foto della facciata di una casa grigia classica a tre piani con rivestimenti misti, tetto a capanna e terreno in pendenza
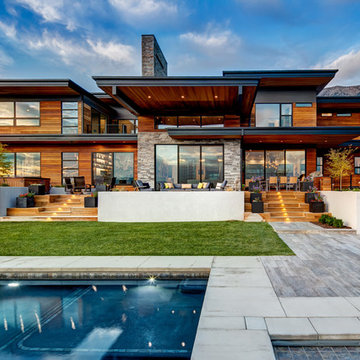
Foto della villa contemporanea a due piani con rivestimenti misti, tetto piano e terreno in pendenza
Facciate di case con rivestimenti misti e terreno in pendenza
1