Facciate di case con rivestimenti misti e abbinamento di colori
Filtra anche per:
Budget
Ordina per:Popolari oggi
1 - 20 di 225 foto
1 di 3
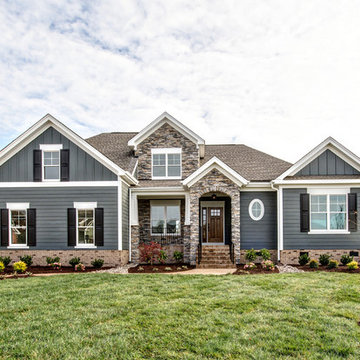
Images by Light
Foto della facciata di una casa grigia american style a due piani di medie dimensioni con rivestimenti misti, tetto a capanna e abbinamento di colori
Foto della facciata di una casa grigia american style a due piani di medie dimensioni con rivestimenti misti, tetto a capanna e abbinamento di colori
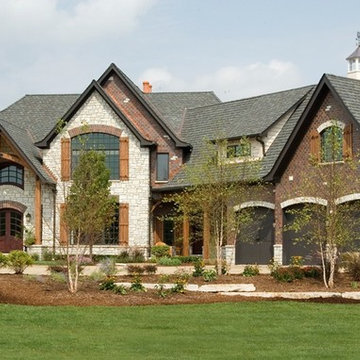
This beautiful home showcases Rigsby Builders' for visualizing the finished product and brining together craftsmen to transform that vision into reality.
The Style is somewhat eclectic, with French Country flair. Rigsby Builders' embrace bold elements and understand the importance of scale. The interior displays 8-foot knotty alder doors, and a 31-foot cathedral ceiling, which soars above the great room as you enter the home. The 42"-wide exterior doors are partnered with an artistic display of locally quarried stone, which gives warmth and elegance to the home facade.
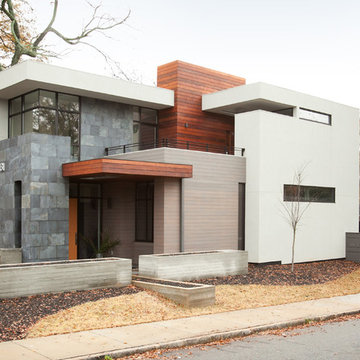
Idee per la facciata di una casa moderna a due piani di medie dimensioni con rivestimenti misti e abbinamento di colori

New Craftsman style home, approx 3200sf on 60' wide lot. Views from the street, highlighting front porch, large overhangs, Craftsman detailing. Photos by Robert McKendrick Photography.

Contemporary Exterior
Idee per la villa multicolore contemporanea a due piani con rivestimenti misti, copertura a scandole, tetto grigio, pannelli sovrapposti e abbinamento di colori
Idee per la villa multicolore contemporanea a due piani con rivestimenti misti, copertura a scandole, tetto grigio, pannelli sovrapposti e abbinamento di colori

The suspended porch overhang detail was designed to coordinate with a new rain screen application, using Timber Tech Azek vintage collection mahogany finish siding. Defining the first and second floor is a black metal I-beam detail that continues across the front of the home and ties into the front porch overhang perfectly.
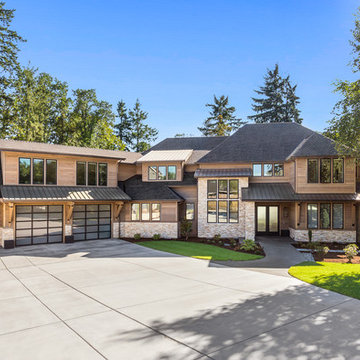
Immagine della villa marrone classica a due piani con rivestimenti misti, tetto a padiglione, copertura a scandole e abbinamento di colori
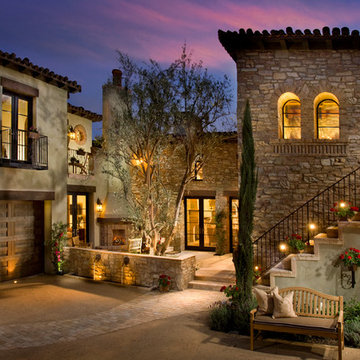
Stone: Cypress Ridge - Orchard
Inspired by Italian and Provencal architecture, Cypress Ridge is designed to reflect the poetic harmony and enduring characteristics of age-old hilltop villages. A combination of irregularly shaped stones with colors ranging from sundrenched golds, earthy browns and faint olive green hues offset rust-colored accents to give each stone its own story to tell.
Get a Sample of Cypress Ridge: http://shop.eldoradostone.com/products/cypress-ridge-sample
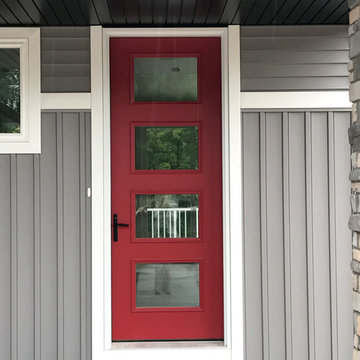
This ranch style home features a very unique and modern exterior.
Immagine della villa grigia moderna a un piano di medie dimensioni con rivestimenti misti, tetto a capanna, copertura a scandole e abbinamento di colori
Immagine della villa grigia moderna a un piano di medie dimensioni con rivestimenti misti, tetto a capanna, copertura a scandole e abbinamento di colori
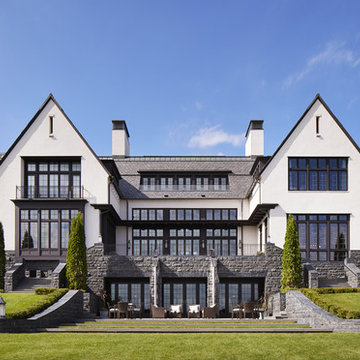
Builder: John Kraemer & Sons | Architect: TEA2 Architects | Interiors: Sue Weldon | Landscaping: Keenan & Sveiven | Photography: Corey Gaffer
Idee per la villa ampia bianca classica a tre piani con rivestimenti misti, copertura mista e abbinamento di colori
Idee per la villa ampia bianca classica a tre piani con rivestimenti misti, copertura mista e abbinamento di colori
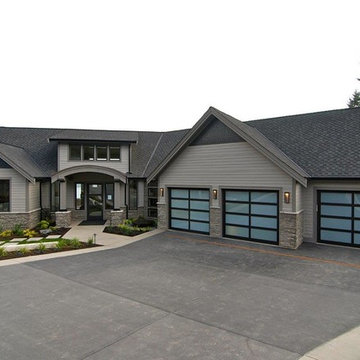
These Modern Classics are contemporary style garage doors by Northwest Door. They are a two panel four section door layout and feature all aluminum frames with black anodized finish. Panels are white laminated glass.
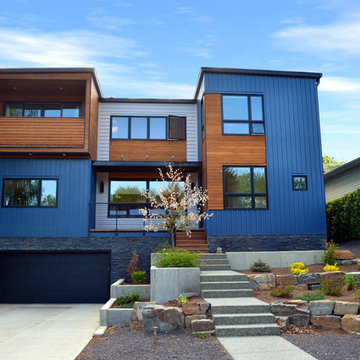
Hive Modular
Idee per la facciata di una casa blu moderna a due piani con rivestimenti misti e abbinamento di colori
Idee per la facciata di una casa blu moderna a due piani con rivestimenti misti e abbinamento di colori
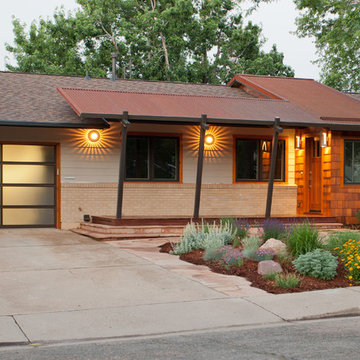
Photo Credit Don Murray
New indoor space to greet guests and hang coats that is separated from the living room.
Covered porch connects the home to the sidewalk and street, welcomes neighbors and visitors, and adds usable living space outdoors to a home with modest square footage.
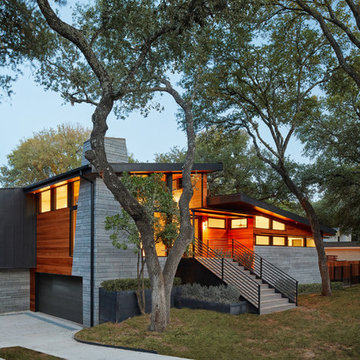
Photo by Leonid Furmansky
Esempio della facciata di una casa multicolore moderna a piani sfalsati con rivestimenti misti e abbinamento di colori
Esempio della facciata di una casa multicolore moderna a piani sfalsati con rivestimenti misti e abbinamento di colori
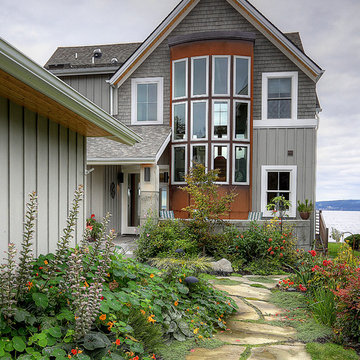
Pacific Northwest beach house, Pathway garden.
Immagine della villa grigia stile marinaro a due piani di medie dimensioni con tetto a capanna, rivestimenti misti, copertura a scandole e abbinamento di colori
Immagine della villa grigia stile marinaro a due piani di medie dimensioni con tetto a capanna, rivestimenti misti, copertura a scandole e abbinamento di colori
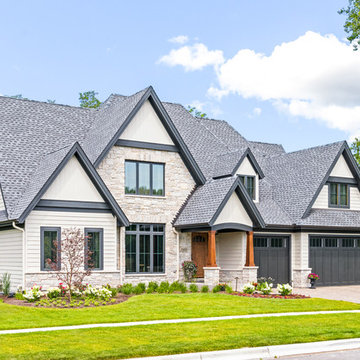
This 2 story home with a first floor Master Bedroom features a tumbled stone exterior with iron ore windows and modern tudor style accents. The Great Room features a wall of built-ins with antique glass cabinet doors that flank the fireplace and a coffered beamed ceiling. The adjacent Kitchen features a large walnut topped island which sets the tone for the gourmet kitchen. Opening off of the Kitchen, the large Screened Porch entertains year round with a radiant heated floor, stone fireplace and stained cedar ceiling. Photo credit: Picture Perfect Homes
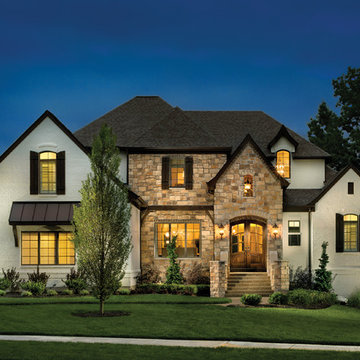
Asheville 1296 with painted brick and stone accent at dusk.
Idee per la facciata di una casa grande bianca classica a due piani con rivestimenti misti, tetto a padiglione e abbinamento di colori
Idee per la facciata di una casa grande bianca classica a due piani con rivestimenti misti, tetto a padiglione e abbinamento di colori
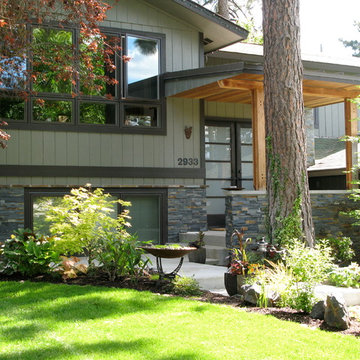
Ispirazione per la facciata di una casa verde classica a due piani di medie dimensioni con rivestimenti misti, tetto a capanna e abbinamento di colori
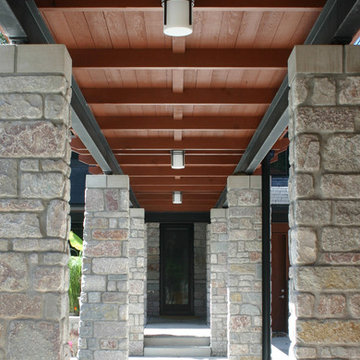
Designed for a family with four younger children, it was important that the house feel comfortable, open, and that family activities be encouraged. The study is directly accessible and visible to the family room in order that these would not be isolated from one another.
Primary living areas and decks are oriented to the south, opening the spacious interior to views of the yard and wooded flood plain beyond. Southern exposure provides ample internal light, shaded by trees and deep overhangs; electronically controlled shades block low afternoon sun. Clerestory glazing offers light above the second floor hall serving the bedrooms and upper foyer. Stone and various woods are utilized throughout the exterior and interior providing continuity and a unified natural setting.
A swimming pool, second garage and courtyard are located to the east and out of the primary view, but with convenient access to the screened porch and kitchen.

Immagine della villa bianca country a un piano di medie dimensioni con rivestimenti misti, copertura mista, tetto grigio, pannelli e listelle di legno e abbinamento di colori
Facciate di case con rivestimenti misti e abbinamento di colori
1