Facciate di case con rivestimenti misti e abbinamento di colori
Filtra anche per:
Budget
Ordina per:Popolari oggi
101 - 120 di 225 foto
1 di 3
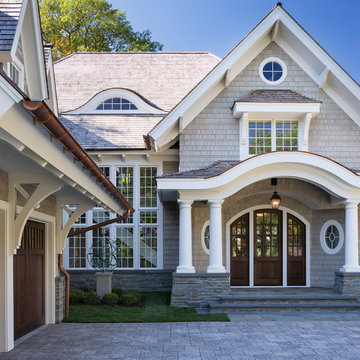
Builder: John Kraemer & Sons | Architect: Swan Architecture | Interiors: Katie Redpath Constable | Landscaping: Bechler Landscapes | Photography: Landmark Photography
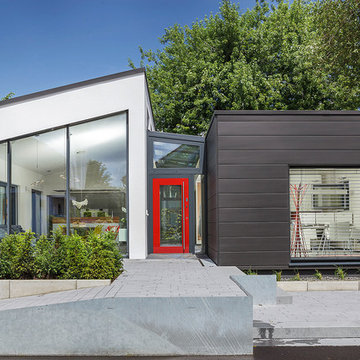
Francisco Lopez
Immagine della casa con tetto a falda unica contemporaneo a un piano di medie dimensioni con rivestimenti misti e abbinamento di colori
Immagine della casa con tetto a falda unica contemporaneo a un piano di medie dimensioni con rivestimenti misti e abbinamento di colori
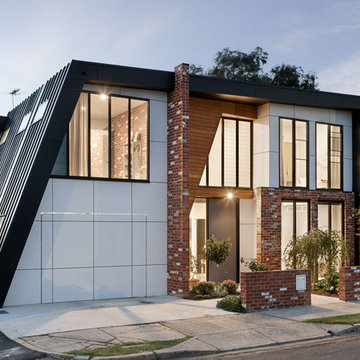
CTP Cheyne Toomey
Idee per la villa multicolore contemporanea a due piani di medie dimensioni con tetto piano, copertura in metallo o lamiera, rivestimenti misti e abbinamento di colori
Idee per la villa multicolore contemporanea a due piani di medie dimensioni con tetto piano, copertura in metallo o lamiera, rivestimenti misti e abbinamento di colori
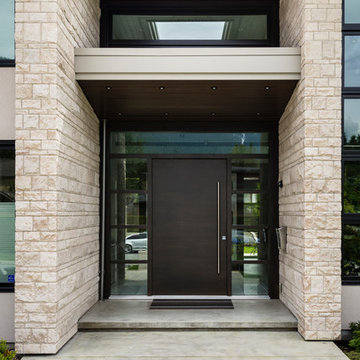
The objective was to create a warm neutral space to later customize to a specific colour palate/preference of the end user for this new construction home being built to sell. A high-end contemporary feel was requested to attract buyers in the area. An impressive kitchen that exuded high class and made an impact on guests as they entered the home, without being overbearing. The space offers an appealing open floorplan conducive to entertaining with indoor-outdoor flow.
Due to the spec nature of this house, the home had to remain appealing to the builder, while keeping a broad audience of potential buyers in mind. The challenge lay in creating a unique look, with visually interesting materials and finishes, while not being so unique that potential owners couldn’t envision making it their own. The focus on key elements elevates the look, while other features blend and offer support to these striking components. As the home was built for sale, profitability was important; materials were sourced at best value, while retaining high-end appeal. Adaptations to the home’s original design plan improve flow and usability within the kitchen-greatroom. The client desired a rich dark finish. The chosen colours tie the kitchen to the rest of the home (creating unity as combination, colours and materials, is repeated throughout).
Photos- Paul Grdina
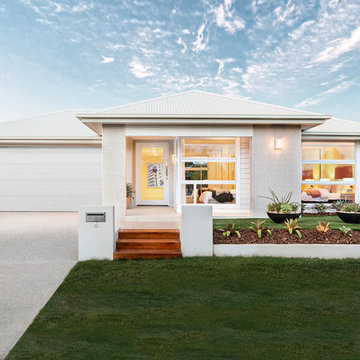
Idee per la villa bianca stile marinaro a un piano con rivestimenti misti, tetto a padiglione, copertura in metallo o lamiera e abbinamento di colori
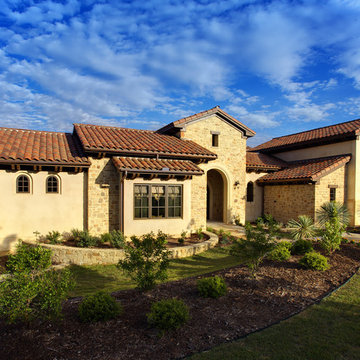
Idee per la villa grande marrone mediterranea a due piani con copertura in tegole, rivestimenti misti, tetto a capanna e abbinamento di colori
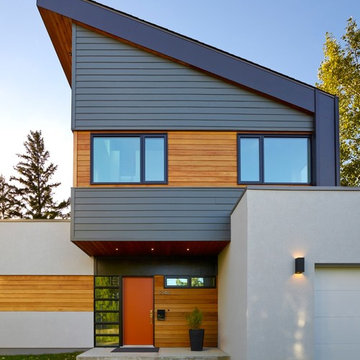
Merle Prosofsky
Immagine della casa con tetto a falda unica contemporaneo a due piani con rivestimenti misti e abbinamento di colori
Immagine della casa con tetto a falda unica contemporaneo a due piani con rivestimenti misti e abbinamento di colori

3D Real estate walkthrough animation services Home Design with Pool Side Evening view, 3d architectural exterior home design with natural greenery and fireplaces in pool, beach chair and also in home, gazebo, Living Room in one place design with black & white wooden furniture & Master bedroom with large windows & white luxury wooden furniture are awesome, stairs, sitting area, trees, garden Creative closet room with beautiful wooden furniture developed by Yantram 3D Animation Studio
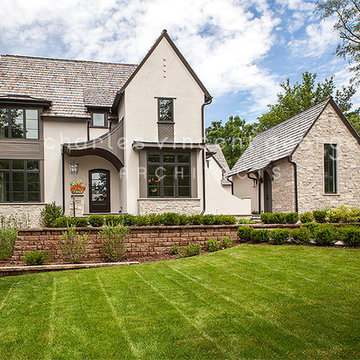
Hinsdale, IL Residence by Charles Vincent George
Ispirazione per la villa beige classica a due piani con rivestimenti misti, tetto a capanna e abbinamento di colori
Ispirazione per la villa beige classica a due piani con rivestimenti misti, tetto a capanna e abbinamento di colori
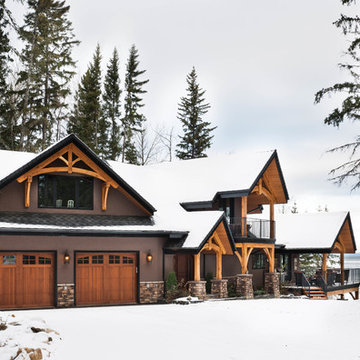
Exterior of a lakeside timber frame home is inviting with custom timber trusses and quick access to the covered deck.
Photos: Copyright Heidi Long, Longview Studios, Inc.
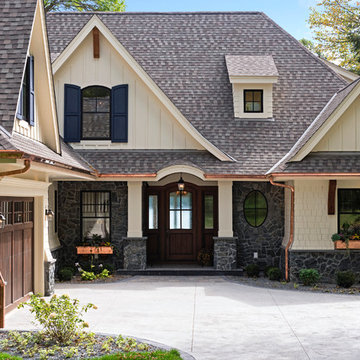
Idee per la facciata di una casa classica a due piani con rivestimenti misti e abbinamento di colori
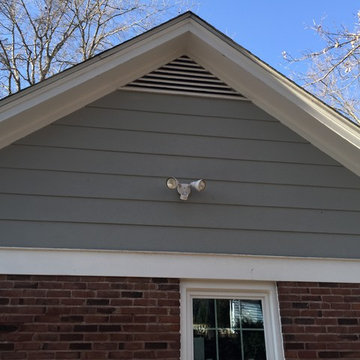
Existing wood lap siding with wood triangle gable vent
Esempio della villa grande grigia classica a due piani con rivestimenti misti, tetto a capanna e abbinamento di colori
Esempio della villa grande grigia classica a due piani con rivestimenti misti, tetto a capanna e abbinamento di colori
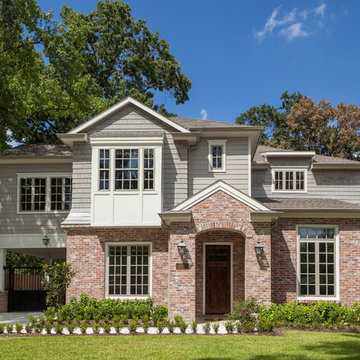
Benjamin Hill Photography
Ispirazione per la facciata di una casa classica con rivestimenti misti e abbinamento di colori
Ispirazione per la facciata di una casa classica con rivestimenti misti e abbinamento di colori
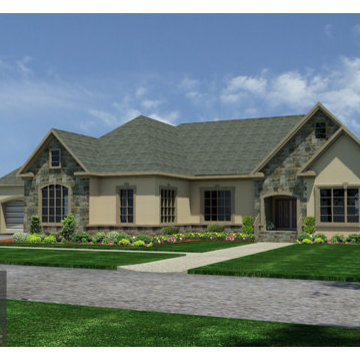
Rendering of a ranch style contemporary custom residential architectural design
Ispirazione per la facciata di una casa beige classica a un piano di medie dimensioni con rivestimenti misti e abbinamento di colori
Ispirazione per la facciata di una casa beige classica a un piano di medie dimensioni con rivestimenti misti e abbinamento di colori
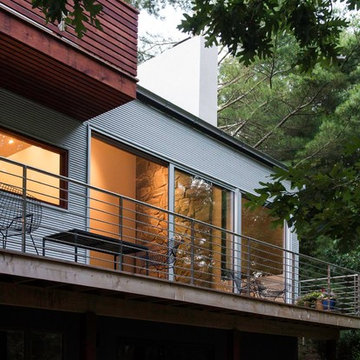
This is an example of a well-designed house with access to the outside in New York.
Idee per la facciata di una casa bianca moderna a tre piani di medie dimensioni con rivestimenti misti, tetto a capanna e abbinamento di colori
Idee per la facciata di una casa bianca moderna a tre piani di medie dimensioni con rivestimenti misti, tetto a capanna e abbinamento di colori
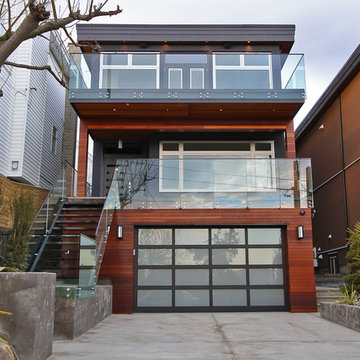
Modern home exterior using dark stucco and Red stained cedar.
LaubStudios.com
Immagine della facciata di una casa blu contemporanea a tre piani di medie dimensioni con rivestimenti misti e abbinamento di colori
Immagine della facciata di una casa blu contemporanea a tre piani di medie dimensioni con rivestimenti misti e abbinamento di colori
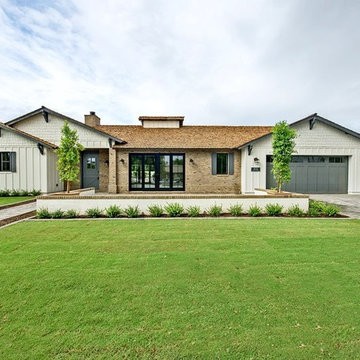
Immagine della villa grande bianca classica a un piano con rivestimenti misti, tetto a capanna, copertura a scandole e abbinamento di colori
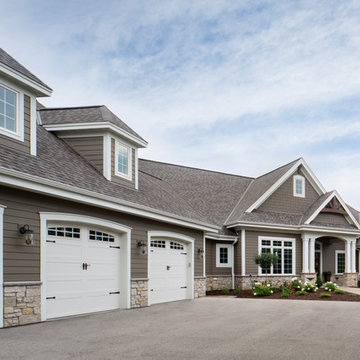
The large angled garage, double entry door, bay window and arches are the welcoming visuals to this exposed ranch. Exterior thin veneer stone, the James Hardie Timberbark siding and the Weather Wood shingles accented by the medium bronze metal roof and white trim windows are an eye appealing color combination. Impressive double transom entry door with overhead timbers and side by side double pillars.
(Ryan Hainey)
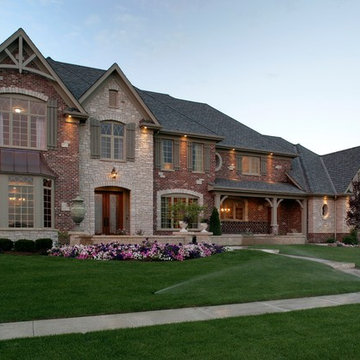
Jonathan Nutt
Ispirazione per la facciata di una casa classica a due piani di medie dimensioni con tetto a capanna, rivestimenti misti e abbinamento di colori
Ispirazione per la facciata di una casa classica a due piani di medie dimensioni con tetto a capanna, rivestimenti misti e abbinamento di colori
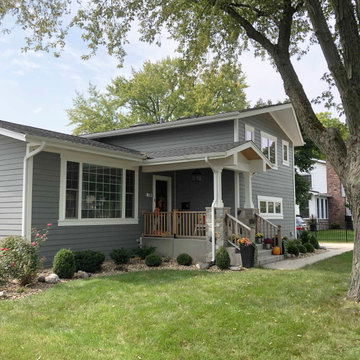
Esempio della villa grigia classica a un piano di medie dimensioni con rivestimenti misti, tetto a padiglione, copertura a scandole, tetto grigio, pannelli sovrapposti e abbinamento di colori
Facciate di case con rivestimenti misti e abbinamento di colori
6