Facciate di case viola con rivestimenti misti
Filtra anche per:
Budget
Ordina per:Popolari oggi
1 - 20 di 354 foto
1 di 3

Idee per la villa multicolore contemporanea a due piani con rivestimenti misti e tetto piano
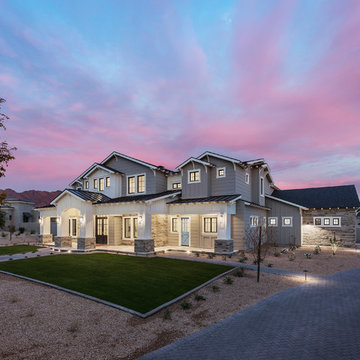
Roehner Ryan
Idee per la villa grande bianca country a due piani con rivestimenti misti, tetto a capanna e copertura in metallo o lamiera
Idee per la villa grande bianca country a due piani con rivestimenti misti, tetto a capanna e copertura in metallo o lamiera

Rear patio
Foto della facciata di una casa grande marrone rustica a due piani con rivestimenti misti e tetto a capanna
Foto della facciata di una casa grande marrone rustica a due piani con rivestimenti misti e tetto a capanna
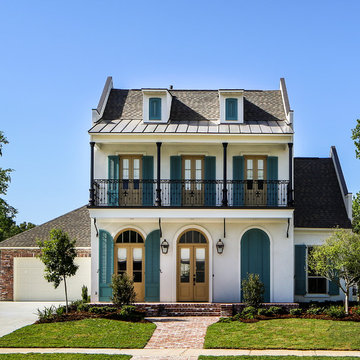
Oivanki Photography
Idee per la facciata di una casa grande bianca classica a due piani con rivestimenti misti
Idee per la facciata di una casa grande bianca classica a due piani con rivestimenti misti

Modern Aluminum 511 series Overhead Door for this modern style home to perfection.
Immagine della villa grande grigia contemporanea a due piani con rivestimenti misti, tetto piano e scale
Immagine della villa grande grigia contemporanea a due piani con rivestimenti misti, tetto piano e scale

Idee per la villa grande multicolore country a tre piani con rivestimenti misti, tetto a capanna, copertura mista e abbinamento di colori

Welcome home to the Remington. This breath-taking two-story home is an open-floor plan dream. Upon entry you'll walk into the main living area with a gourmet kitchen with easy access from the garage. The open stair case and lot give this popular floor plan a spacious feel that can't be beat. Call Visionary Homes for details at 435-228-4702. Agents welcome!
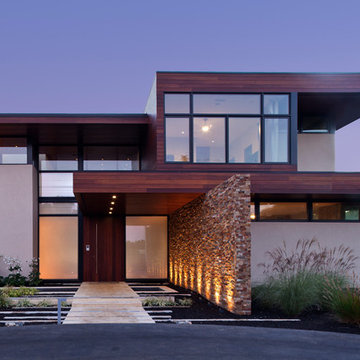
Russell Abraham
Foto della facciata di una casa grande beige contemporanea a due piani con rivestimenti misti, tetto piano e abbinamento di colori
Foto della facciata di una casa grande beige contemporanea a due piani con rivestimenti misti, tetto piano e abbinamento di colori

Immagine della villa grande marrone american style a due piani con rivestimenti misti, copertura a scandole e tetto a capanna
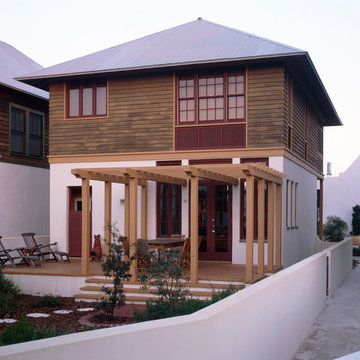
Jack Gardener
Foto della facciata di una casa stile marinaro a due piani con rivestimenti misti
Foto della facciata di una casa stile marinaro a due piani con rivestimenti misti

The Downing barn home front exterior. Jason Bleecher Photography
Idee per la villa grigia country a due piani di medie dimensioni con tetto a capanna, copertura in metallo o lamiera, rivestimenti misti e tetto rosso
Idee per la villa grigia country a due piani di medie dimensioni con tetto a capanna, copertura in metallo o lamiera, rivestimenti misti e tetto rosso

Introducing Our Latest Masterpiece – The Hideaway Retreat - 7 Locke Crescent East Fremantle
Open Times- see our website
When it comes to seeing potential in a building project there are few specialists more adept at putting it all together than Andre and the team at Empire Building Company.
We invite you to come on in and view just what attention to detail looks like.
During a visit we can outline for you why we selected this block of land, our response to it from a design perspective and the completed outcome a double storey elegantly crafted residence focussing on the likely occupiers needs and lifestyle.
In today’s market place the more flexible a home is in form and function the more desirable it will be to live in. This has the dual effect of enhancing lifestyle for its occupants and making the home desirable to a broad market at time of sale and in so doing preserving value.
“From the street the home has a bold presence. Once you step inside, the interior has been designed to have a calming retreat feel to accommodate a modern family, executive or retiring couple or even a family considering having their ageing parents move in.” Andre Malecky
A hallmark of this home, not uncommon when developing in a residential infill location is the clever integration of engineering solutions to the home’s construction. At Empire we revel in this type of construction and design challenged situations and we go to extraordinary lengths to get the solution that best fits budget, timeliness and living amenity. In this home our solution was to employ a two-level strategic geometric design with a specifically engineered cantilevered roof that provides essential amenity but serves to accentuate the façade.
Whilst the best solution for this home was to demolish and build brand new, this is not always the case. At Empire we have extensive experience is working with clients in renovating their existing home and transforming it into their dream home.
This home was strategically positioned to maximise available views, northern exposure and natural light into the residence. Energy Efficiency has been considered for the end user by introduction of double-glazed windows, Velux roof window, insulated roof panels, ceiling and wall insulation, solar panels and even comes with a 3Ph electric car charge point in the opulently tiled garage. Some of the latest user-friendly automation, electronics and appliances will also make the living experience very satisfying.
We invite you to view our latest show home and to discuss with us your current living challenges and aspirations. Being a custom boutique builder, we assess your situation, the block, the current structure and look for ways to maximise the full potential of the location, topography and design brief.
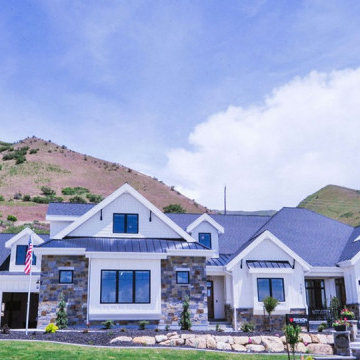
Ispirazione per la villa grande bianca country con rivestimenti misti
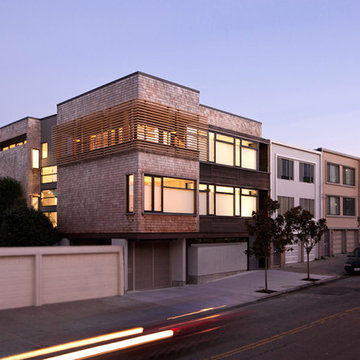
Michael David Rose Photography
Immagine della villa grande grigia moderna a tre piani con rivestimenti misti, tetto piano e copertura in metallo o lamiera
Immagine della villa grande grigia moderna a tre piani con rivestimenti misti, tetto piano e copertura in metallo o lamiera
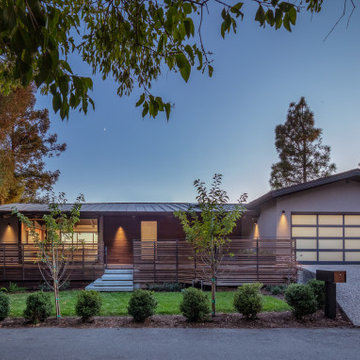
Street and front yard view.
Idee per la villa marrone moderna a due piani con tetto a capanna, copertura in metallo o lamiera e rivestimenti misti
Idee per la villa marrone moderna a due piani con tetto a capanna, copertura in metallo o lamiera e rivestimenti misti
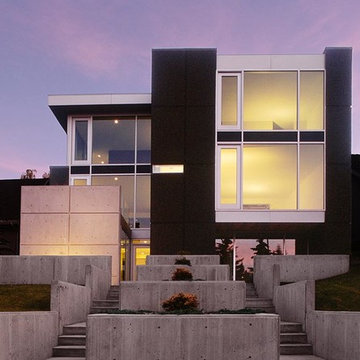
This ultra-contemporary residence overlooks panoramic views of the city. The architectural design capitalizes on this prime placement with glass curtain walls for all of the main living areas. Underground parking ensures not one inch of the gorgeous views are wasted, further elevating the living areas even higher on the site. Poured concrete landscaping references brutalism, while window proportions evoke feelings of Japanese harmony and Bauhaus sensibilities.
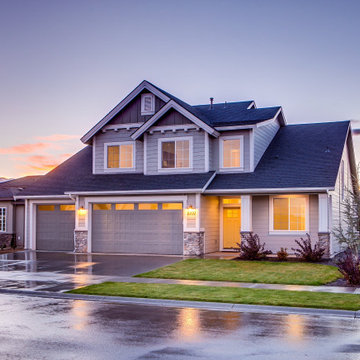
Foto della villa grigia classica a due piani di medie dimensioni con rivestimenti misti, tetto a capanna e copertura a scandole
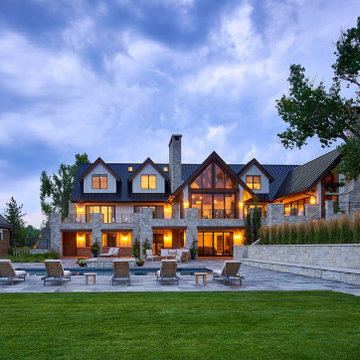
Idee per la villa grande bianca country a tre piani con rivestimenti misti, tetto a capanna, copertura in metallo o lamiera, tetto nero e pannelli e listelle di legno
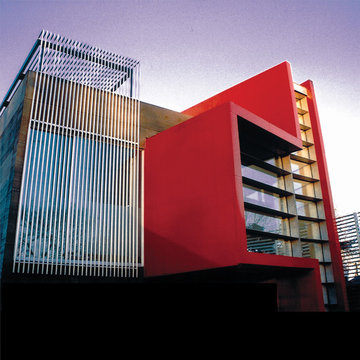
Viviane Vives, MJ Neal, John Petijohn
Foto della facciata di una casa grande rossa contemporanea a due piani con rivestimenti misti e tetto piano
Foto della facciata di una casa grande rossa contemporanea a due piani con rivestimenti misti e tetto piano
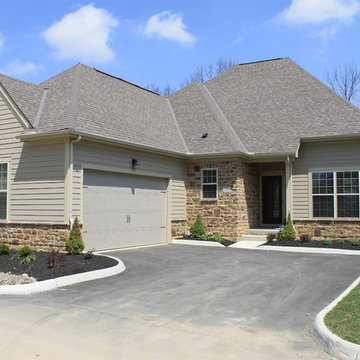
This model home is the perfect combination of modern elegance and simplicity.
Idee per la facciata di una casa beige classica a due piani di medie dimensioni con rivestimenti misti
Idee per la facciata di una casa beige classica a due piani di medie dimensioni con rivestimenti misti
Facciate di case viola con rivestimenti misti
1