Facciate di case viola con rivestimenti misti
Filtra anche per:
Budget
Ordina per:Popolari oggi
81 - 100 di 354 foto
1 di 3
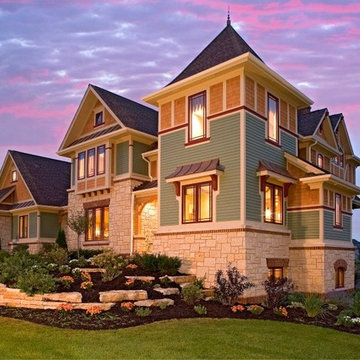
Immagine della facciata di una casa grande verde american style a due piani con tetto a padiglione e rivestimenti misti
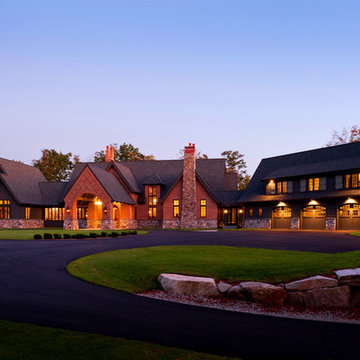
Resting upon a 120-acre rural hillside, this 17,500 square-foot residence has unencumbered mountain views to the east, south and west. The exterior design palette for the public side is a more formal Tudor style of architecture, including intricate brick detailing; while the materials for the private side tend toward a more casual mountain-home style of architecture with a natural stone base and hand-cut wood siding.
Primary living spaces and the master bedroom suite, are located on the main level, with guest accommodations on the upper floor of the main house and upper floor of the garage. The interior material palette was carefully chosen to match the stunning collection of antique furniture and artifacts, gathered from around the country. From the elegant kitchen to the cozy screened porch, this residence captures the beauty of the White Mountains and embodies classic New Hampshire living.
Photographer: Joseph St. Pierre
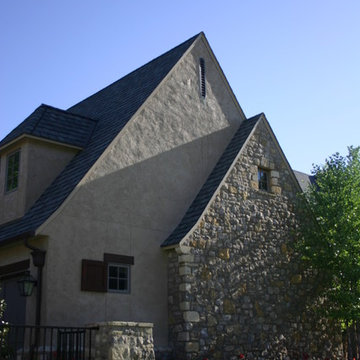
Esempio della villa grande grigia classica a due piani con rivestimenti misti, tetto a capanna e copertura a scandole
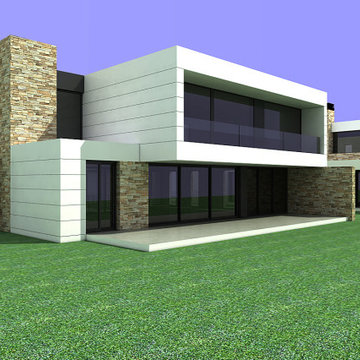
Immagine della villa ampia bianca moderna a tre piani con rivestimenti misti, tetto piano e copertura mista
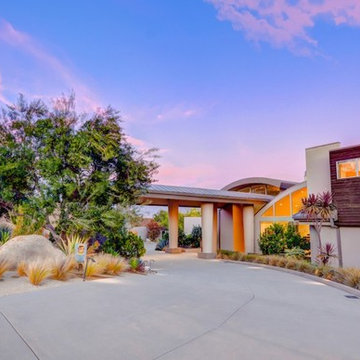
Welcome home!
Photo credit: The Boutique Real Estate Group www.TheBoutiqueRE.com
Idee per la villa ampia moderna a due piani con rivestimenti misti
Idee per la villa ampia moderna a due piani con rivestimenti misti
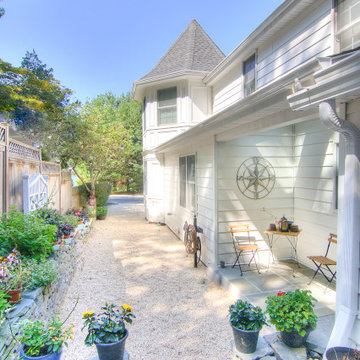
The turret addition to the corner of this historic home expanded the living space on the first floor and the master bedroom and bathroom on the second floor. We opened the first floor to eliminate the compartmentalized feel of the original home.
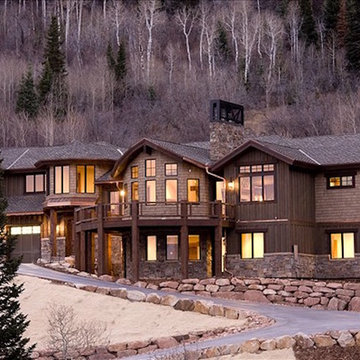
Esempio della villa ampia beige american style a due piani con rivestimenti misti, tetto a capanna e copertura a scandole
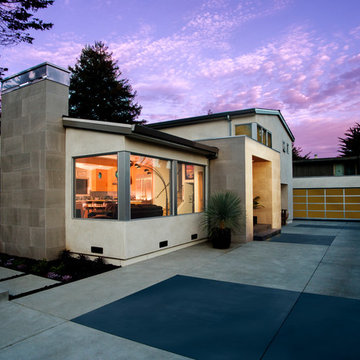
Modern home in Rio Del Mar
Esempio della facciata di una casa grigia moderna a piani sfalsati di medie dimensioni con rivestimenti misti
Esempio della facciata di una casa grigia moderna a piani sfalsati di medie dimensioni con rivestimenti misti
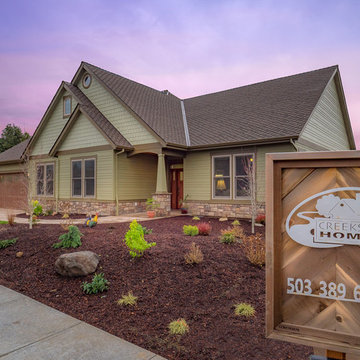
Esempio della facciata di una casa verde classica a due piani di medie dimensioni con rivestimenti misti e tetto a padiglione
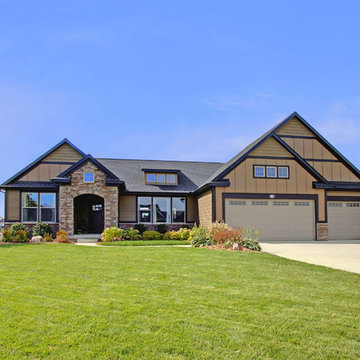
Ispirazione per la villa marrone american style a un piano di medie dimensioni con rivestimenti misti, tetto a capanna e copertura a scandole
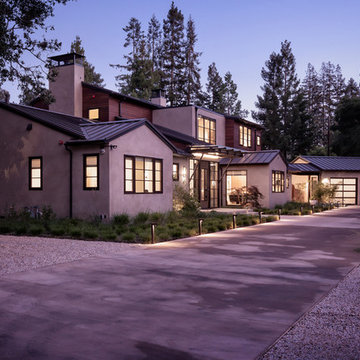
JPM Construction offers complete support for designing, building, and renovating homes in Atherton, Menlo Park, Portola Valley, and surrounding mid-peninsula areas. With a focus on high-quality craftsmanship and professionalism, our clients can expect premium end-to-end service.
The promise of JPM is unparalleled quality both on-site and off, where we value communication and attention to detail at every step. Onsite, we work closely with our own tradesmen, subcontractors, and other vendors to bring the highest standards to construction quality and job site safety. Off site, our management team is always ready to communicate with you about your project. The result is a beautiful, lasting home and seamless experience for you.
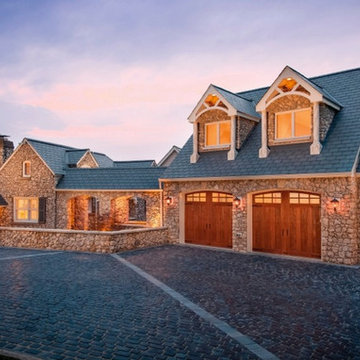
Idee per la facciata di una casa grande beige american style a due piani con rivestimenti misti e tetto a capanna
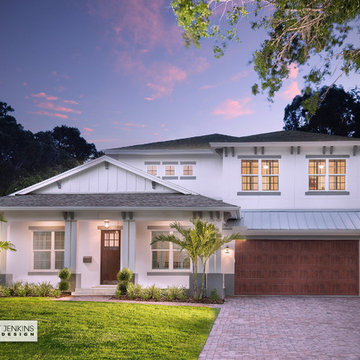
The Richland is what we call a “New Old-Florida” style home. It borrows from the old with the use of rafter-tails, a standing seam metal roof and bead board siding with brackets. While embracing the new with its tall windows without mullions, and smooth white stucco that has vertical and horizontal scoring.
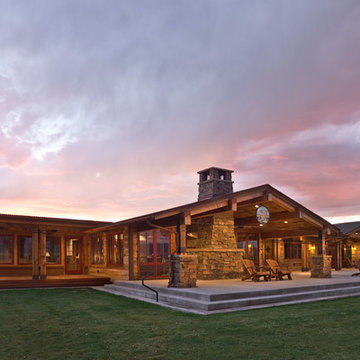
Jeremy Thurston
Ispirazione per la facciata di una casa marrone rustica a un piano con rivestimenti misti e tetto a capanna
Ispirazione per la facciata di una casa marrone rustica a un piano con rivestimenti misti e tetto a capanna
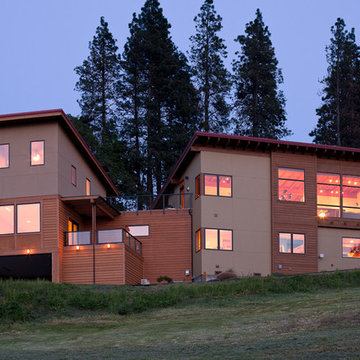
Laurie Black
Immagine della villa grande beige contemporanea a due piani con rivestimenti misti e tetto a capanna
Immagine della villa grande beige contemporanea a due piani con rivestimenti misti e tetto a capanna
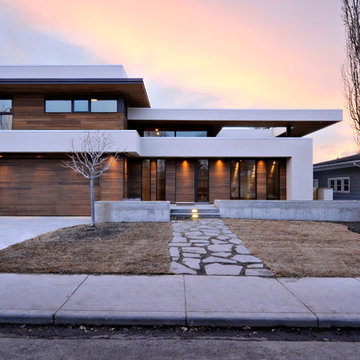
Idee per la villa grande marrone contemporanea a due piani con rivestimenti misti e tetto piano
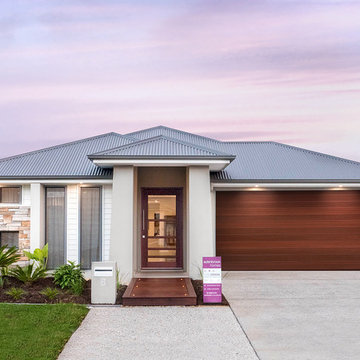
Idee per la villa beige stile marinaro a un piano con rivestimenti misti e copertura in metallo o lamiera
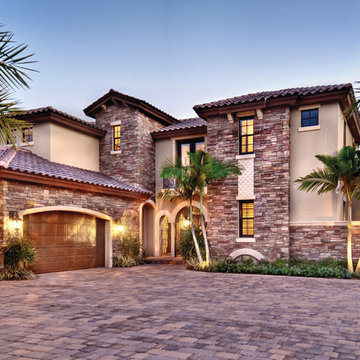
Side Elevation. The Sater Design Collection's luxury, courtyard home plan "Casoria" (Plan #6797). saterdesign.com
Foto della facciata di una casa grande beige mediterranea a due piani con rivestimenti misti e tetto a padiglione
Foto della facciata di una casa grande beige mediterranea a due piani con rivestimenti misti e tetto a padiglione
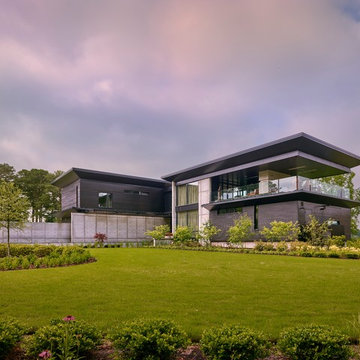
Esempio della villa grande nera moderna a due piani con rivestimenti misti e tetto piano
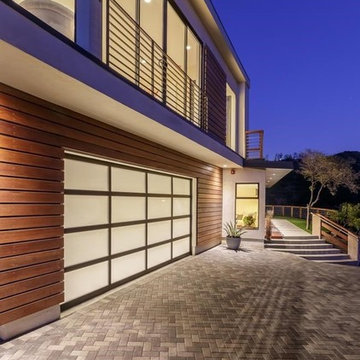
Esempio della facciata di una casa moderna a due piani di medie dimensioni con rivestimenti misti e tetto piano
Facciate di case viola con rivestimenti misti
5