Facciate di case con rivestimenti misti e tetto a mansarda
Filtra anche per:
Budget
Ordina per:Popolari oggi
21 - 40 di 820 foto
1 di 3
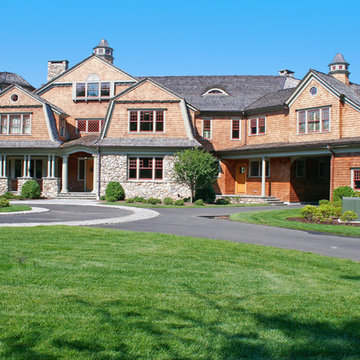
Materials used were: reclaimed antique wide plank flooring, hand-hewn reclaimed rustic timbers for beamed cathedral family room, and many built-ins and paneled library were made from antique reclaimed hemlock. Native field stone was used on the exterior wall cladding, canted stone walls and throughout the hardscape. A Crestron system controls the home interior and exterior audio, video, lighting control and pool integration.
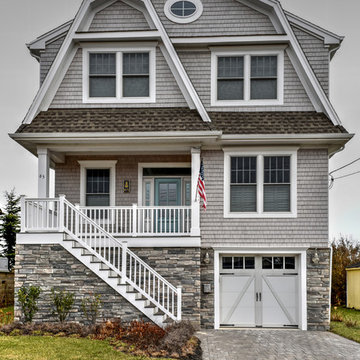
Ispirazione per la villa grigia stile marinaro a tre piani con rivestimenti misti, tetto a mansarda e copertura a scandole
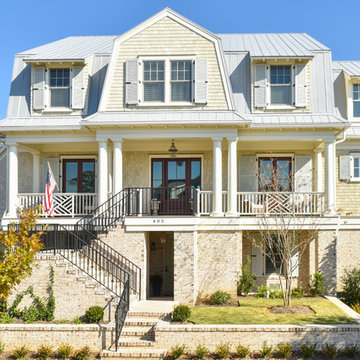
Tripp Smith
Immagine della villa stile marinaro a tre piani con rivestimenti misti, tetto a mansarda e copertura in metallo o lamiera
Immagine della villa stile marinaro a tre piani con rivestimenti misti, tetto a mansarda e copertura in metallo o lamiera
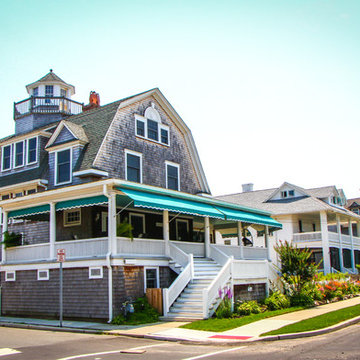
This gorgeous summer retreat was in need of a complete overhaul!
After SuperStorm Sandy renovations to the lower level, my clients were ready to tackle the 3 upper floors.
The home is chock full of original beauty with its custom bead board and moldings. Walnut banisters and solid five panels interior doors - adorned with crystal knobs.
We took advantage of the amazing exposed ceiling beams in living and dining rooms.
Incredible wavy leaded glass doors are found in both the foyer and bar rooms.
Imposing interior walls were removed to make way for this dream kitchen!
A classic 9" subway tile sets the tone for the white shaker front cabinets and quartz counter top. While the contrasting soft gray island carries an almost black dropped miter edge quartz top. For that old world charm, we added a pair of open shelves to showcase the dinnerware and glasses.
Custom furnishings and window treatments are found through the home.
Our goal was to create an amazingly cozy home that our clients could enjoy for generations to come!!
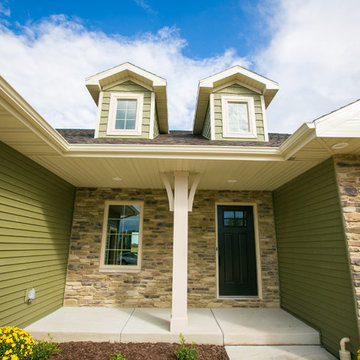
Craftsman exterior with tan lineals and columns. Certainteed Thistle Green Siding. Pella windows.
Idee per la facciata di una casa grande verde american style a un piano con rivestimenti misti e tetto a mansarda
Idee per la facciata di una casa grande verde american style a un piano con rivestimenti misti e tetto a mansarda
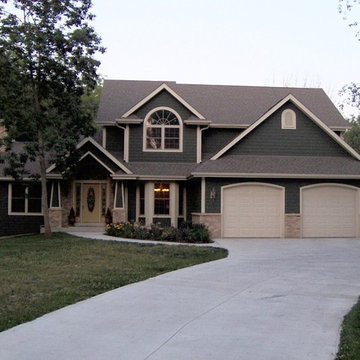
Ispirazione per la villa grande beige country a due piani con rivestimenti misti e tetto a mansarda
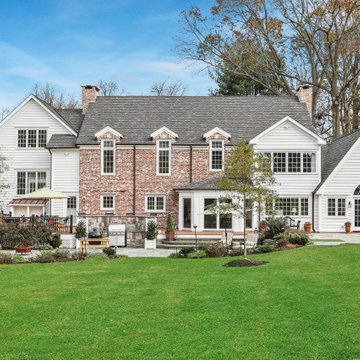
Custom Home Addition / Extension in New Jersey.
Esempio della villa grande multicolore classica a due piani con rivestimenti misti, tetto a mansarda, copertura a scandole e tetto grigio
Esempio della villa grande multicolore classica a due piani con rivestimenti misti, tetto a mansarda, copertura a scandole e tetto grigio
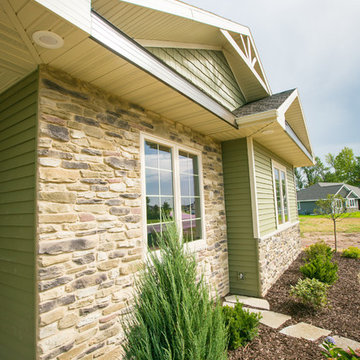
Craftsman exterior with tan lineals and columns. Certainteed Thistle Green Siding. Pella windows.
Immagine della facciata di una casa grande verde american style a un piano con rivestimenti misti e tetto a mansarda
Immagine della facciata di una casa grande verde american style a un piano con rivestimenti misti e tetto a mansarda
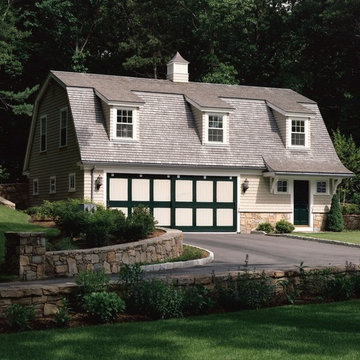
Aaron Usher Photography
Immagine della facciata di una casa beige country a due piani con rivestimenti misti e tetto a mansarda
Immagine della facciata di una casa beige country a due piani con rivestimenti misti e tetto a mansarda
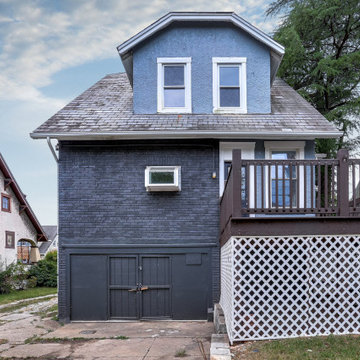
Idee per la villa grande blu american style a tre piani con rivestimenti misti, tetto a mansarda, copertura a scandole, tetto grigio e scale
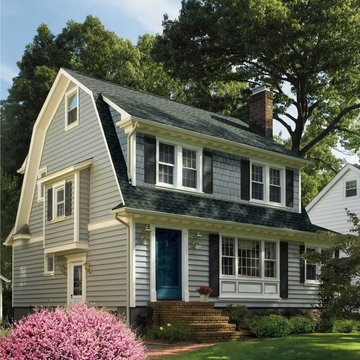
Foto della villa grigia classica a due piani di medie dimensioni con rivestimenti misti, tetto a mansarda e copertura a scandole
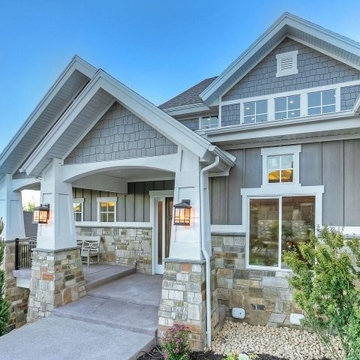
Front exterior of Parade Home.
Idee per la facciata di una casa grigia american style a tre piani di medie dimensioni con rivestimenti misti e tetto a mansarda
Idee per la facciata di una casa grigia american style a tre piani di medie dimensioni con rivestimenti misti e tetto a mansarda

Immagine della villa fienile ristrutturato beige rustica a due piani di medie dimensioni con tetto a mansarda, rivestimenti misti e copertura a scandole
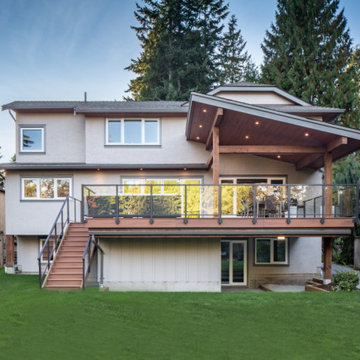
A new, modern partially covered deck is highly functional and updates the character of the entire rear elevation of the house.
Foto della villa grande multicolore classica a due piani con rivestimenti misti, tetto a mansarda e copertura a scandole
Foto della villa grande multicolore classica a due piani con rivestimenti misti, tetto a mansarda e copertura a scandole
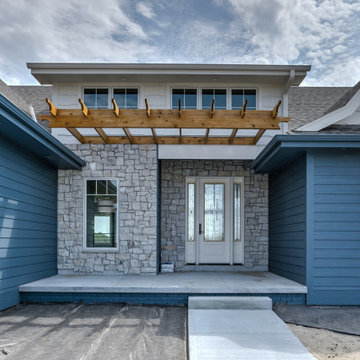
Esempio della villa stile marinaro a un piano con rivestimenti misti, tetto a mansarda, copertura a scandole e tetto marrone
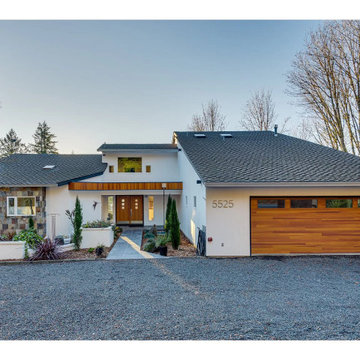
Asymmetrical Balance achieved.
Ispirazione per la villa grande bianca contemporanea a tre piani con rivestimenti misti, tetto a mansarda e copertura a scandole
Ispirazione per la villa grande bianca contemporanea a tre piani con rivestimenti misti, tetto a mansarda e copertura a scandole
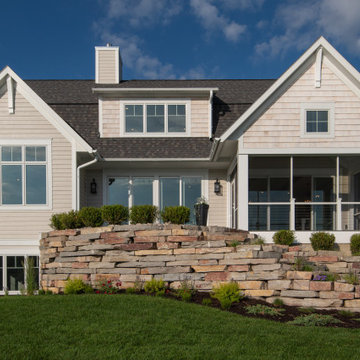
Builder: AVB Inc.
Interior Designer: AVB Inc.
Photographer: Casey Spring
Ispirazione per la villa beige classica a tre piani di medie dimensioni con rivestimenti misti, tetto a mansarda e copertura mista
Ispirazione per la villa beige classica a tre piani di medie dimensioni con rivestimenti misti, tetto a mansarda e copertura mista
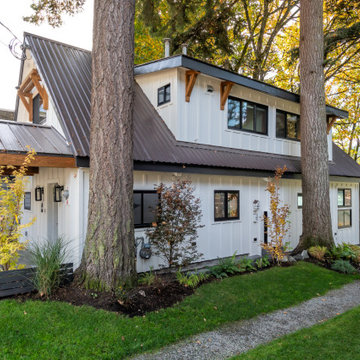
Due to by-law restrictions, we couldn’t replace any of the side windows without obtaining a permit. We were faced with three small, mismatched windows all installed at different heights. Our solution? We added ‘cheater windows’ – real windows fitted with an opaque film, installed solely on the exterior without going all the way through. This modification helped make sense of these tiny windows and significantly improved the overall appearance. Can you spot the cheater windows?
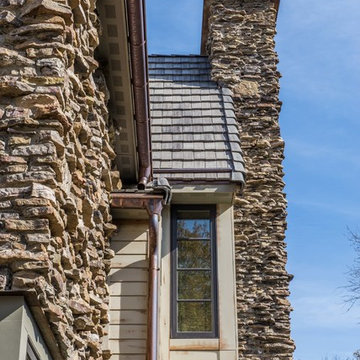
Esempio della facciata di una casa grande beige rustica a due piani con rivestimenti misti e tetto a mansarda
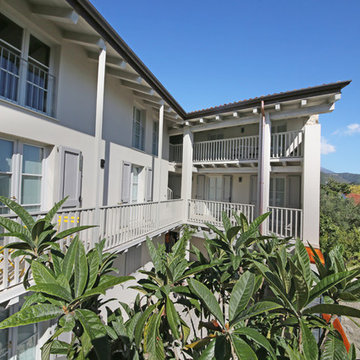
Arch. Lorenzo Viola
Esempio della facciata di una casa a schiera ampia grigia country a piani sfalsati con rivestimenti misti, tetto a mansarda e copertura in tegole
Esempio della facciata di una casa a schiera ampia grigia country a piani sfalsati con rivestimenti misti, tetto a mansarda e copertura in tegole
Facciate di case con rivestimenti misti e tetto a mansarda
2