Facciate di case di medie dimensioni con tetto a mansarda
Filtra anche per:
Budget
Ordina per:Popolari oggi
1 - 20 di 1.542 foto
1 di 3

New home for a blended family of six in a beach town. This 2 story home with attic has roof returns at corners of the house. This photo also shows a simple box bay window with 4 windows at the front end of the house. It features a shed awning above the multiple windows with a brown metal roof, open white rafters, and 3 white brackets. Light arctic white exterior siding with white trim, white windows, and tan roof create a fresh, clean, updated coastal color pallet. The coastal vibe continues with the side dormers at the second floor.
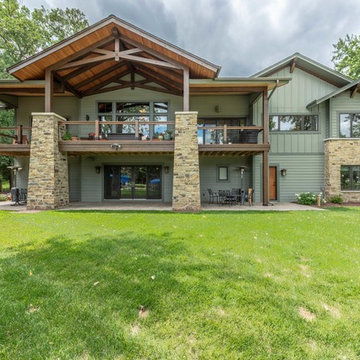
This arts and crafts home with timber frame trusses and covered porch is a great place on those hot summer days.
Esempio della villa verde american style a due piani di medie dimensioni con rivestimento in legno, tetto a mansarda e copertura a scandole
Esempio della villa verde american style a due piani di medie dimensioni con rivestimento in legno, tetto a mansarda e copertura a scandole
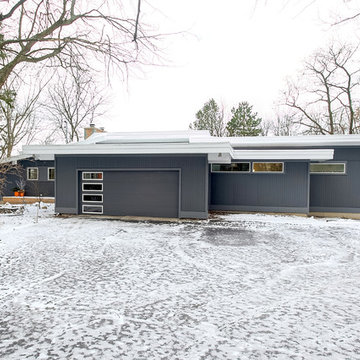
Esempio della villa grigia moderna a un piano di medie dimensioni con rivestimento in vinile e tetto a mansarda
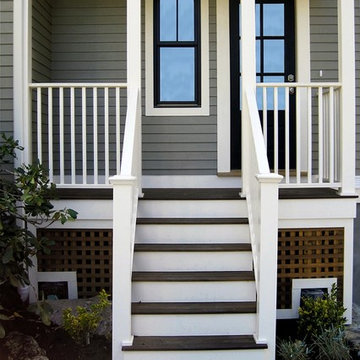
renovation and addition / builder - EODC, LLC.
Ispirazione per la villa grigia classica a tre piani di medie dimensioni con rivestimento in legno, tetto a mansarda e copertura a scandole
Ispirazione per la villa grigia classica a tre piani di medie dimensioni con rivestimento in legno, tetto a mansarda e copertura a scandole
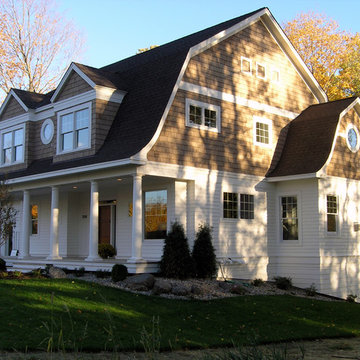
A home for the cities, a home for the country! House plan available for purchase at http://simplyeleganthomedesigns.com/tonka_unique_dutch_colonial_house_plan.html
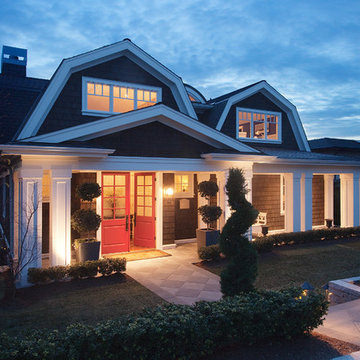
The Gambrel Roof Home is a dutch colonial design with inspiration from the East Coast. Designed from the ground up by our team - working closely with architect and builder, we created a classic American home with fantastic street appeal

EPHG Photography
Idee per la facciata di una casa grigia classica a due piani di medie dimensioni con rivestimento con lastre in cemento e tetto a mansarda
Idee per la facciata di una casa grigia classica a due piani di medie dimensioni con rivestimento con lastre in cemento e tetto a mansarda
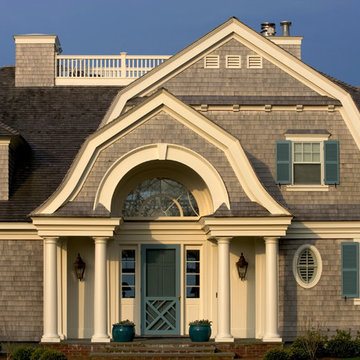
Gambrel entrance on the front facade.
Immagine della facciata di una casa grigia vittoriana a due piani di medie dimensioni con rivestimento in legno e tetto a mansarda
Immagine della facciata di una casa grigia vittoriana a due piani di medie dimensioni con rivestimento in legno e tetto a mansarda
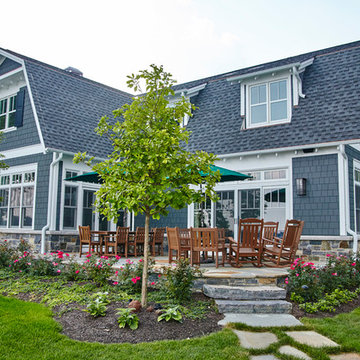
Esempio della facciata di una casa blu american style a due piani di medie dimensioni con rivestimenti misti e tetto a mansarda
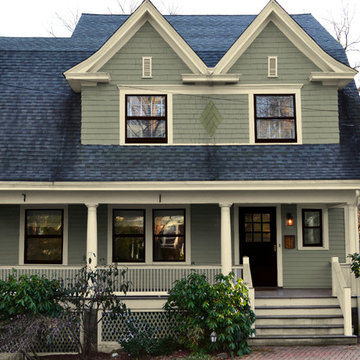
This is a graphic representation of new house colors. Know what to expect before you do it. This house has real wood shingles, clapboard, wood windows and balustrade. Nothing fake about this house and you can tell!
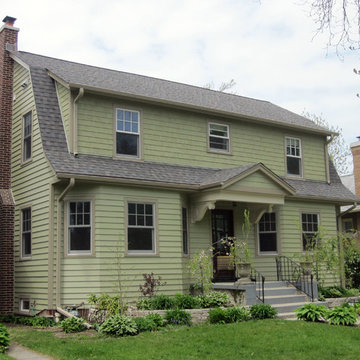
This Evanston, IL Dutch Colonial Style Home remodeled by Siding & Windows Group. We installed Premium Artisan James Hardie Siding in ColorPlus Technology Color Heathered Moss and Artisan Accent HardieTrim in ColorPlus Technology Color Khaki Brown. Also remodeled Front Entry Portico.
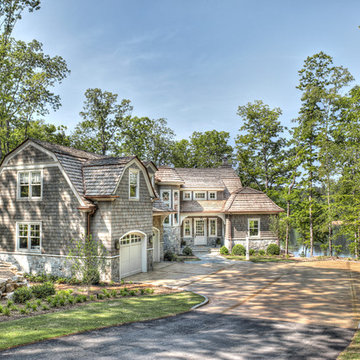
Charming shingle style cottage on South Carolina's Lake Keowee. Cedar shakes with stone accents on this home blend into the natural lake environment. It is sitting on a peninsula lot with wonderful views surrounding.
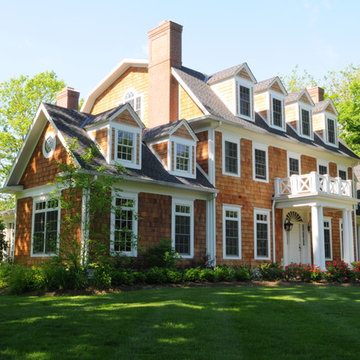
Photograph by: Greg Bobowski
Immagine della villa marrone classica a tre piani di medie dimensioni con rivestimento in legno, tetto a mansarda e copertura a scandole
Immagine della villa marrone classica a tre piani di medie dimensioni con rivestimento in legno, tetto a mansarda e copertura a scandole

The client wanted to completely strip the property back to the original structure and reconfigure the layout. This included taking all walls back to brickwork, removal of second floor mansard extension, removal of all internal walls and ceilings.
Interior Architecture and Design of the property featured remains the copyright of Mood London.

Randall Perry Photography
Foto della villa blu american style a due piani di medie dimensioni con rivestimento in vinile, tetto a mansarda e copertura a scandole
Foto della villa blu american style a due piani di medie dimensioni con rivestimento in vinile, tetto a mansarda e copertura a scandole
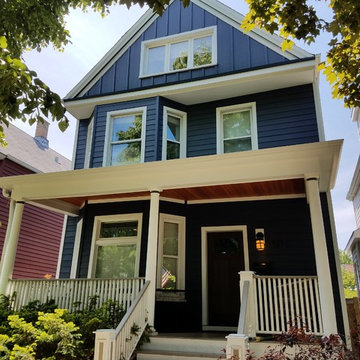
Esempio della villa blu classica a due piani di medie dimensioni con rivestimento con lastre in cemento, tetto a mansarda e copertura a scandole
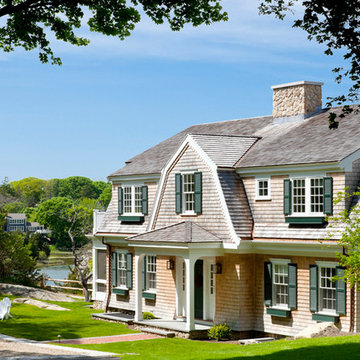
Foto della facciata di una casa classica a tre piani di medie dimensioni con rivestimento in legno e tetto a mansarda
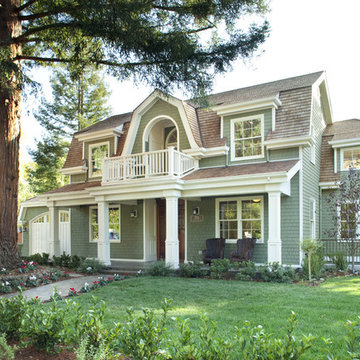
Best of House Design and Service 2014.
--Photo by Paul Dyer
Immagine della facciata di una casa vittoriana a due piani di medie dimensioni con rivestimento in legno e tetto a mansarda
Immagine della facciata di una casa vittoriana a due piani di medie dimensioni con rivestimento in legno e tetto a mansarda
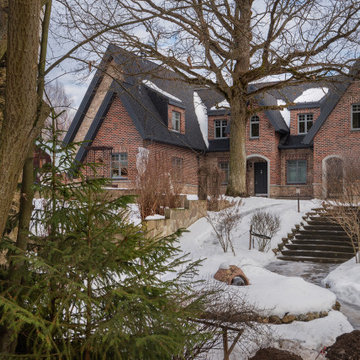
Загородный гостевой дом 420м2 с жилым мансардным этажом. Построен по каркасной технологии на плите УШП. В отделке фасада дома применялись плитка и натуральный камень. Кровля мягкая черепица. Окна из дерева
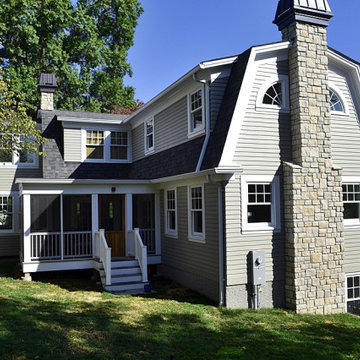
We added a 3 story addition to this 1920's Dutch colonial style home. The addition consisted of an unfinished basement/future playroom, a main floor kitchen and family room and a master suite above. We also added a screened porch with double french doors that became the transition between the existing living room, the new kitchen addition and the backyard. We matched the interior and exterior details of the original home to create a seamless addition.
Photos- Chris Marshall & Sole Van Emden
Facciate di case di medie dimensioni con tetto a mansarda
1