Facciate di case di medie dimensioni con tetto a mansarda
Filtra anche per:
Budget
Ordina per:Popolari oggi
61 - 80 di 1.565 foto
1 di 3
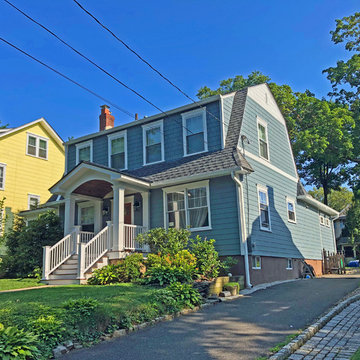
Idee per la villa blu classica a due piani di medie dimensioni con rivestimento con lastre in cemento, tetto a mansarda e copertura mista
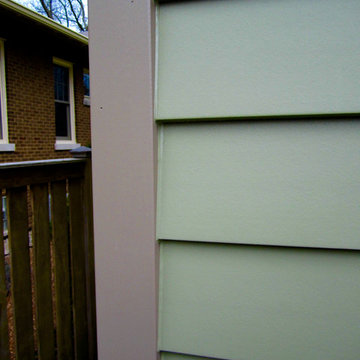
This Evanston, IL Dutch Colonial Style Home remodeled by Siding & Windows Group. We installed Premium Artisan James Hardie Siding in ColorPlus Technology Color Heathered Moss and Artisan Accent HardieTrim in ColorPlus Technology Color Khaki Brown. Also remodeled Front Entry Portico.
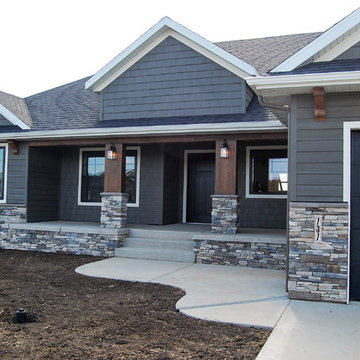
Immagine della villa grigia classica a un piano di medie dimensioni con rivestimento con lastre in cemento, tetto a mansarda, copertura a scandole e abbinamento di colori
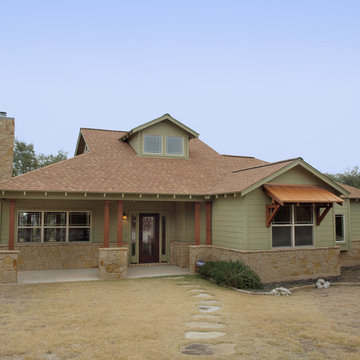
Esempio della facciata di una casa verde american style a un piano di medie dimensioni con rivestimento in legno e tetto a mansarda
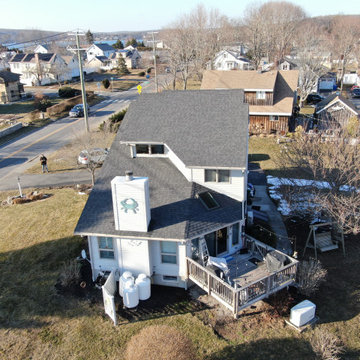
Side view of this hybrid Architectural Asphalt and Standing Seam metal installation on this quaint Connecticut coastal residence. The primary roof is a CertainTeed Landmark Pro Full System consisting of pewterwood architectural asphalt shingles and CertainTeed WinterGuard Ice and Water shield underlayment. The standing seam metal is .032 Englert pre-weathered Galvalume.
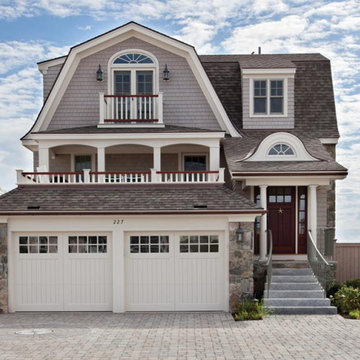
Cape Cod home with Cape Cod gray shingles, white trim and a 2 car garage under a 2 floor partial covered deck. This home has a Gambrel roof line with asphalt shingle, and 2 dormers. The driveway is made pavers and lined with a 6 ft pine fence. The granite stairway leading up to the front Mahogany door has 2 aged bronze railings attached to 2 fiberglass colonial columns that hold up the front deck entry porch roof with Hydrangeas on either side of the railings.
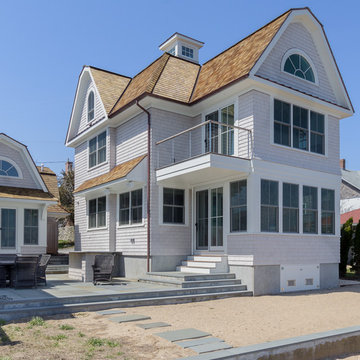
richard alan photography
Immagine della villa beige stile marinaro a tre piani di medie dimensioni con rivestimento in legno, tetto a mansarda e copertura a scandole
Immagine della villa beige stile marinaro a tre piani di medie dimensioni con rivestimento in legno, tetto a mansarda e copertura a scandole
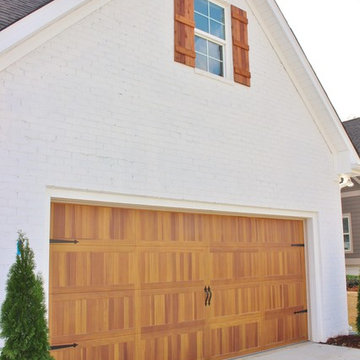
Painted Brick Exterior with cedar look garage door an shutters.
Ispirazione per la villa bianca a due piani di medie dimensioni con rivestimento in mattoni, tetto a mansarda e copertura a scandole
Ispirazione per la villa bianca a due piani di medie dimensioni con rivestimento in mattoni, tetto a mansarda e copertura a scandole
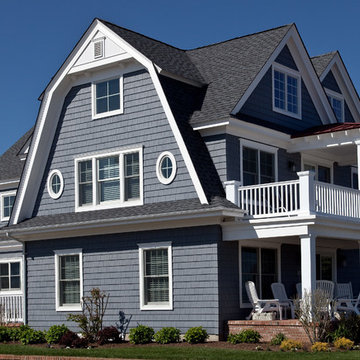
Esempio della facciata di una casa blu stile marinaro a tre piani di medie dimensioni con rivestimento in legno e tetto a mansarda
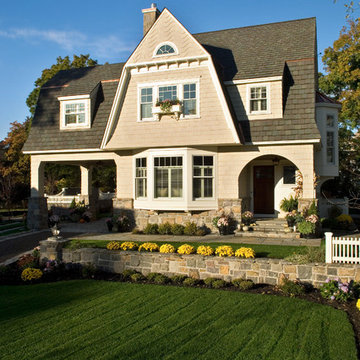
Maine Coast Cottage Company is the architect, designer, creator and copyright owner of the designs and floor plans of this home.
www.mainecoastcottage.com
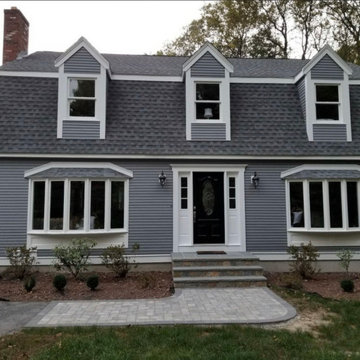
Esempio della villa grigia classica a due piani di medie dimensioni con rivestimento in legno, tetto a mansarda e copertura a scandole
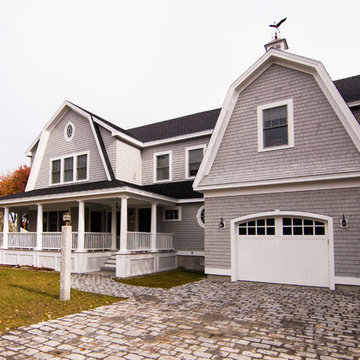
Kelley Raffaele
Idee per la facciata di una casa grigia classica a tre piani di medie dimensioni con rivestimento in legno e tetto a mansarda
Idee per la facciata di una casa grigia classica a tre piani di medie dimensioni con rivestimento in legno e tetto a mansarda
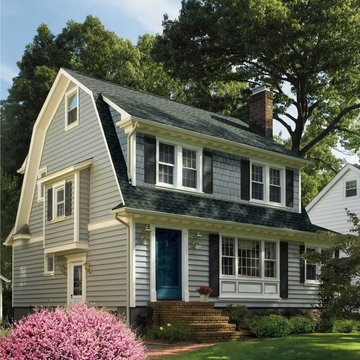
Foto della villa grigia classica a due piani di medie dimensioni con rivestimenti misti, tetto a mansarda e copertura a scandole
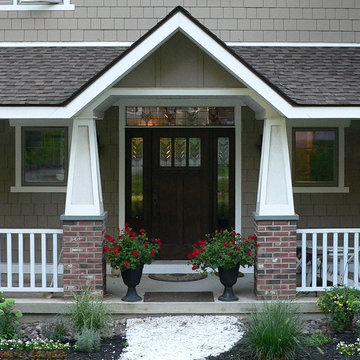
dbp architecture pc
Immagine della facciata di una casa marrone american style a due piani di medie dimensioni con rivestimento in legno e tetto a mansarda
Immagine della facciata di una casa marrone american style a due piani di medie dimensioni con rivestimento in legno e tetto a mansarda

Immagine della villa fienile ristrutturato beige rustica a due piani di medie dimensioni con tetto a mansarda, rivestimenti misti e copertura a scandole
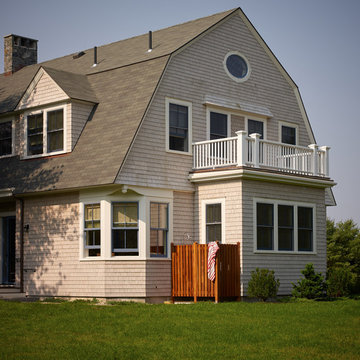
The interior details are simple, elegant, and are understated to display fine craftsmanship throughout the home. The design and finishes are not pretentious - but exactly what you would expect to find in an accomplished Maine artist’s home. Each piece of artwork carefully informed the selections that would highlight the art and contribute to the personality of each space.
© Darren Setlow Photography
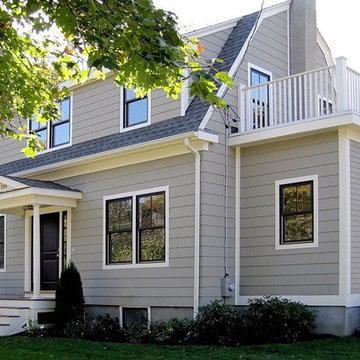
renovation and addition / builder - EODC, LLC.
Foto della villa grigia classica a tre piani di medie dimensioni con tetto a mansarda, rivestimento in legno e copertura a scandole
Foto della villa grigia classica a tre piani di medie dimensioni con tetto a mansarda, rivestimento in legno e copertura a scandole

Immagine della villa multicolore classica a due piani di medie dimensioni con rivestimento in legno, tetto a mansarda e copertura in tegole

The client wanted to completely strip the property back to the original structure and reconfigure the layout. This included taking all walls back to brickwork, removal of second floor mansard extension, removal of all internal walls and ceilings.
Interior Architecture and Design of the property featured remains the copyright of Mood London.

фотографии - Дмитрий Цыренщиков
Esempio della villa beige rustica a tre piani di medie dimensioni con rivestimento in legno, copertura in metallo o lamiera e tetto a mansarda
Esempio della villa beige rustica a tre piani di medie dimensioni con rivestimento in legno, copertura in metallo o lamiera e tetto a mansarda
Facciate di case di medie dimensioni con tetto a mansarda
4