Facciate di case con tetto a mansarda
Filtra anche per:
Budget
Ordina per:Popolari oggi
1 - 20 di 586 foto
1 di 3

This tropical modern coastal Tiny Home is built on a trailer and is 8x24x14 feet. The blue exterior paint color is called cabana blue. The large circular window is quite the statement focal point for this how adding a ton of curb appeal. The round window is actually two round half-moon windows stuck together to form a circle. There is an indoor bar between the two windows to make the space more interactive and useful- important in a tiny home. There is also another interactive pass-through bar window on the deck leading to the kitchen making it essentially a wet bar. This window is mirrored with a second on the other side of the kitchen and the are actually repurposed french doors turned sideways. Even the front door is glass allowing for the maximum amount of light to brighten up this tiny home and make it feel spacious and open. This tiny home features a unique architectural design with curved ceiling beams and roofing, high vaulted ceilings, a tiled in shower with a skylight that points out over the tongue of the trailer saving space in the bathroom, and of course, the large bump-out circle window and awning window that provides dining spaces.
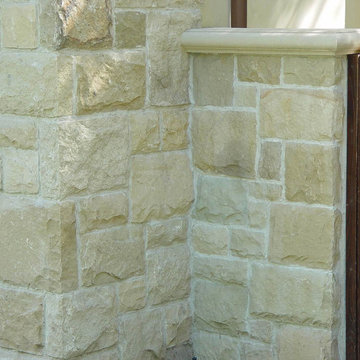
Santa Barbara Sandstone veneer, custom fabricated by hand in "Castle Rock" style
Foto della facciata di una casa beige classica a due piani di medie dimensioni con rivestimento in pietra e tetto a mansarda
Foto della facciata di una casa beige classica a due piani di medie dimensioni con rivestimento in pietra e tetto a mansarda
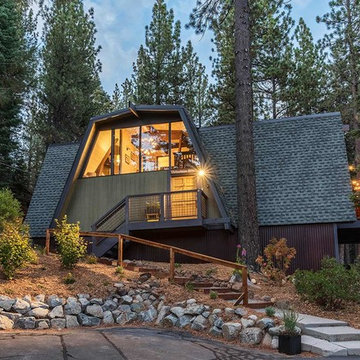
Immagine della villa piccola verde moderna a due piani con rivestimento in legno, tetto a mansarda e copertura a scandole
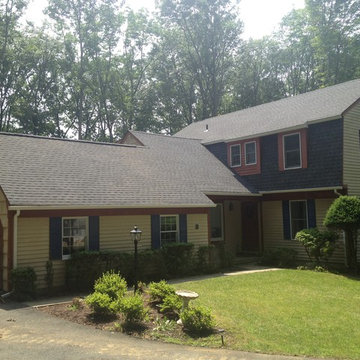
GAF Timberline HD (Pewter Gray)
5" K-Style Gutters & 2x3 Leaders (White)
Installed by American Home Contractors, Florham Park, NJ
Property located in Denville, NJ
www.njahc.com
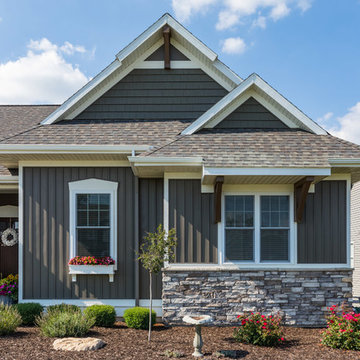
Idee per la villa grigia contemporanea a due piani di medie dimensioni con rivestimento in vinile, tetto a mansarda e copertura a scandole

Architect: Michelle Penn, AIA This barn home is modeled after an existing Nebraska barn in Lancaster County. Heating is by passive solar design, supplemented by a geothermal radiant floor system. Cooling uses a whole house fan and a passive air flow system. The passive system is created with the cupola, windows, transoms and passive venting for cooling, rather than a forced air system. Because fresh water is not available from a well nor county water, water will be provided by rainwater harvesting. The water will be collected from a gutter system, go into a series of nine holding tanks and then go through a water filtration system to provide drinking water for the home. A greywater system will then recycle water from the sinks and showers to be reused in the toilets. Low-flow fixtures will be used throughout the home to conserve water.
Photo Credits: Jackson Studios

Immagine della facciata di una casa a schiera contemporanea a tre piani di medie dimensioni con rivestimento in mattoni, tetto a mansarda e tetto grigio

Архитектурное бюро Глушкова спроектировало этот красивый и теплый дом.
Immagine della villa grande multicolore scandinava a due piani con rivestimenti misti, copertura a scandole, tetto marrone, pannelli e listelle di legno e tetto a mansarda
Immagine della villa grande multicolore scandinava a due piani con rivestimenti misti, copertura a scandole, tetto marrone, pannelli e listelle di legno e tetto a mansarda
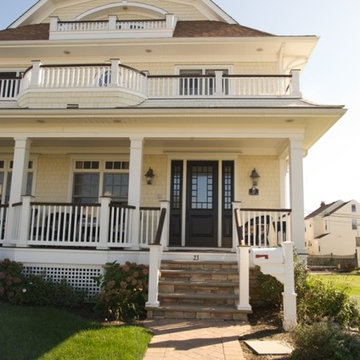
The front entry.
Photo Credit: Bill Wilson
Ispirazione per la villa gialla classica a due piani di medie dimensioni con rivestimento in legno, tetto a mansarda e copertura a scandole
Ispirazione per la villa gialla classica a due piani di medie dimensioni con rivestimento in legno, tetto a mansarda e copertura a scandole

Idee per la villa piccola blu stile marinaro a due piani con tetto a mansarda, copertura a scandole, tetto nero, con scandole e rivestimento in vinile

An updated look for the new porch
Ispirazione per la facciata di una casa piccola beige vittoriana a due piani con rivestimento con lastre in cemento e tetto a mansarda
Ispirazione per la facciata di una casa piccola beige vittoriana a due piani con rivestimento con lastre in cemento e tetto a mansarda
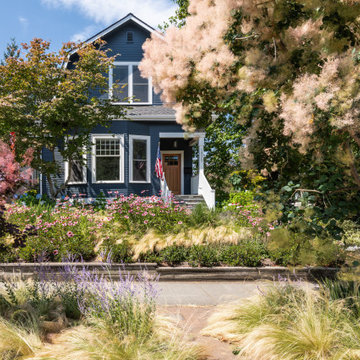
Photo by Andrew Giammarco.
Esempio della villa grande blu classica a due piani con rivestimento in legno e tetto a mansarda
Esempio della villa grande blu classica a due piani con rivestimento in legno e tetto a mansarda

Idee per la villa grande rossa classica a tre piani con rivestimento in mattoni, tetto a mansarda, copertura a scandole, tetto marrone e pannelli sovrapposti

Проект необычного мини-дома с башней в сказочном стиле. Этот дом будет использоваться в качестве гостевого дома на базе отдыха в Карелии недалеко у Ладожского озера. Проект выполнен в органическом стиле с антуражем сказочного домика.
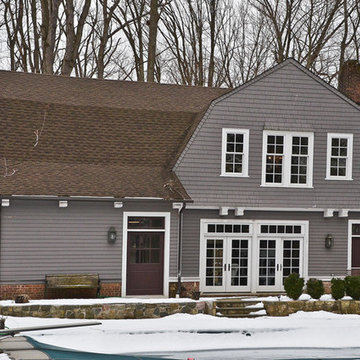
Ispirazione per la villa grigia country a due piani di medie dimensioni con rivestimenti misti, tetto a mansarda e copertura a scandole

Cape Cod white cedar shake home with white trim and Charleston Green shutters. This home has a Gambrel roof line with white cedar shakes, a pergola held up by 4 fiberglass colonial columns and 2 dormers above the pergola and a coupla with a whale weather vane above that. The driveway is made of a beige colors river pebble and lined with a white 4 ft fence.
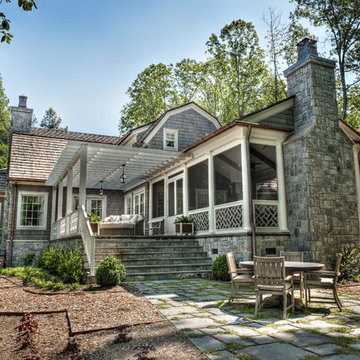
Charming shingle style cottage on South Carolina's Lake Keowee. Cedar shakes with stone accents on this home blend into the natural lake environment. It is sitting on a peninsula lot with wonderful views surrounding.
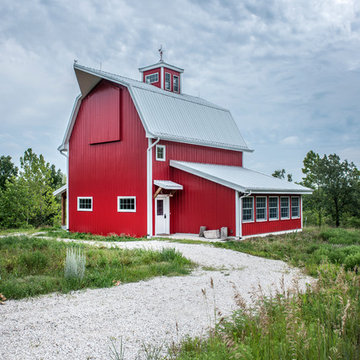
Architect: Michelle Penn, AIA This barn home is modeled after an existing Nebraska barn in Lancaster County. Heating is by passive solar design, supplemented by a geothermal radiant floor system. Cooling uses a whole house fan and a passive air flow system. The passive system is created with the cupola, windows, transoms and passive venting for cooling, rather than a forced air system. Because fresh water is not available from a well nor county water, water will be provided by rainwater harvesting. The water will be collected from a gutter system, go into a series of nine holding tanks and then go through a water filtration system to provide drinking water for the home. A greywater system will then recycle water from the sinks and showers to be reused in the toilets. Low-flow fixtures will be used throughout the home to conserve water.
Photo Credits: Jackson Studios
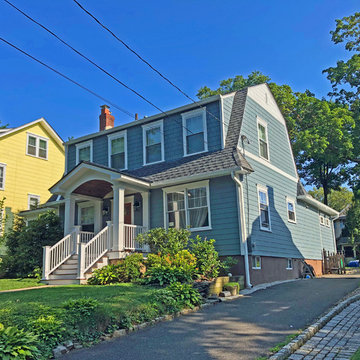
Idee per la villa blu classica a due piani di medie dimensioni con rivestimento con lastre in cemento, tetto a mansarda e copertura mista
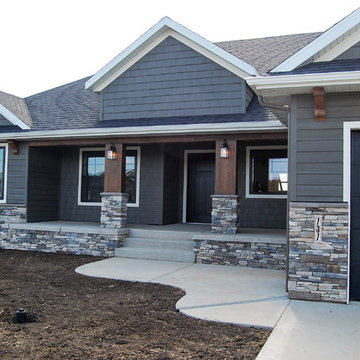
Immagine della villa grigia classica a un piano di medie dimensioni con rivestimento con lastre in cemento, tetto a mansarda, copertura a scandole e abbinamento di colori
Facciate di case con tetto a mansarda
1