Facciate di case grigie con tetto a mansarda
Filtra anche per:
Budget
Ordina per:Popolari oggi
1 - 20 di 253 foto
1 di 3

Front view of renovated barn with new front entry, landscaping, and creamery.
Immagine della villa beige country a due piani di medie dimensioni con rivestimento in legno, tetto a mansarda e copertura in metallo o lamiera
Immagine della villa beige country a due piani di medie dimensioni con rivestimento in legno, tetto a mansarda e copertura in metallo o lamiera

Архитектурное бюро Глушкова спроектировало этот красивый и теплый дом.
Immagine della villa grande multicolore scandinava a due piani con rivestimenti misti, copertura a scandole, tetto marrone, pannelli e listelle di legno e tetto a mansarda
Immagine della villa grande multicolore scandinava a due piani con rivestimenti misti, copertura a scandole, tetto marrone, pannelli e listelle di legno e tetto a mansarda
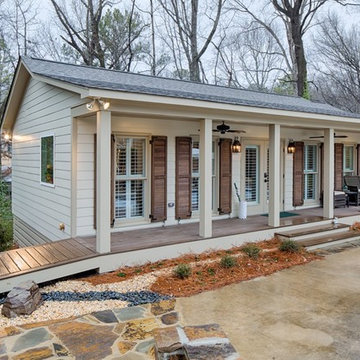
Heith Comer
Ispirazione per la facciata di una casa beige classica a un piano di medie dimensioni con rivestimento con lastre in cemento e tetto a mansarda
Ispirazione per la facciata di una casa beige classica a un piano di medie dimensioni con rivestimento con lastre in cemento e tetto a mansarda
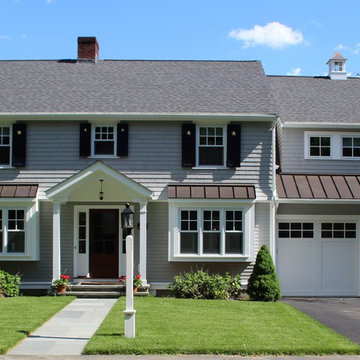
Photos by Michael Hally
Foto della facciata di una casa grigia classica a due piani con rivestimento in legno e tetto a mansarda
Foto della facciata di una casa grigia classica a due piani con rivestimento in legno e tetto a mansarda

This new three story Nantucket style home on the prestigious Margate Parkway was crafted to ensure daylong sunshine on their pool. The in ground pool was elevated to the first floor level and placed in the front of the house. The front deck has plenty of privacy due to the extensive landscaping, the trellis and it being located 6 feet above the sidewalk. The house was designed to surround and open up to the other two sides of the pool. Two room sized covered porches provide lots of shaded areas while a full gourmet outdoor kitchen and bar provides additional outdoor entertaining areas.
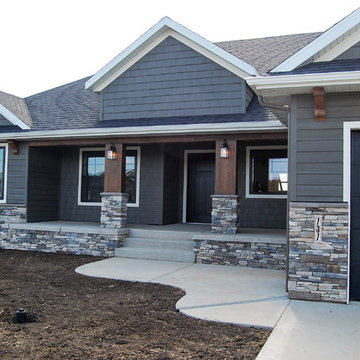
Immagine della villa grigia classica a un piano di medie dimensioni con rivestimento con lastre in cemento, tetto a mansarda, copertura a scandole e abbinamento di colori
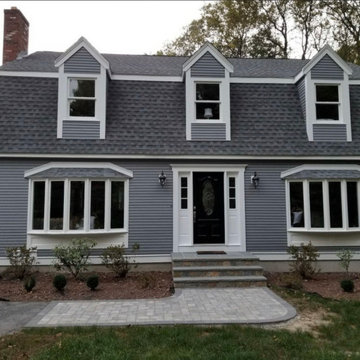
Esempio della villa grigia classica a due piani di medie dimensioni con rivestimento in legno, tetto a mansarda e copertura a scandole
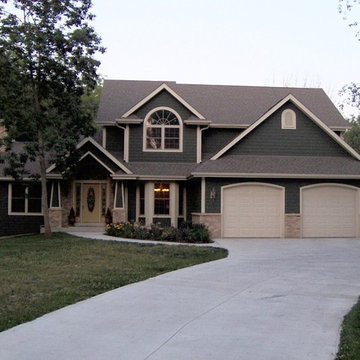
Ispirazione per la villa grande beige country a due piani con rivestimenti misti e tetto a mansarda
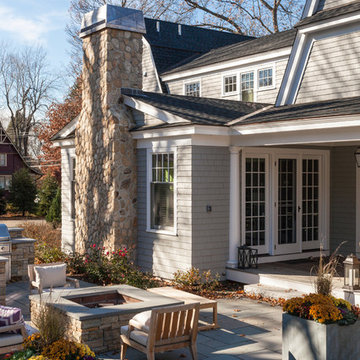
Architect - Kent Duckham / Photographer - Dan Cutrona
Immagine della villa grande grigia vittoriana a tre piani con rivestimento in legno, tetto a mansarda e copertura a scandole
Immagine della villa grande grigia vittoriana a tre piani con rivestimento in legno, tetto a mansarda e copertura a scandole

фотографии - Дмитрий Цыренщиков
Esempio della villa beige rustica a tre piani di medie dimensioni con rivestimento in legno, copertura in metallo o lamiera e tetto a mansarda
Esempio della villa beige rustica a tre piani di medie dimensioni con rivestimento in legno, copertura in metallo o lamiera e tetto a mansarda
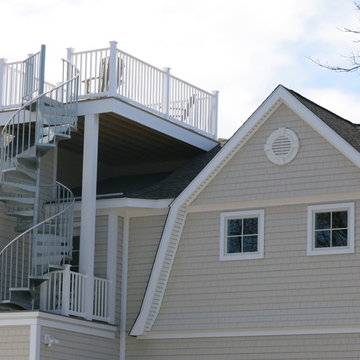
Spiral stair to a roof top deck of a new custom home in Old Saybrook, CT designed by Jennifer Morgenthau Architect, LLC
Idee per la villa grande beige country a due piani con rivestimento in vinile, tetto a mansarda e copertura a scandole
Idee per la villa grande beige country a due piani con rivestimento in vinile, tetto a mansarda e copertura a scandole
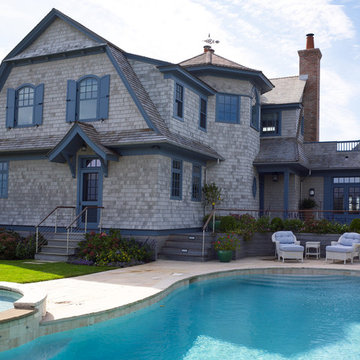
Tria Giovan
Idee per la facciata di una casa vittoriana a due piani con rivestimento in legno e tetto a mansarda
Idee per la facciata di una casa vittoriana a due piani con rivestimento in legno e tetto a mansarda
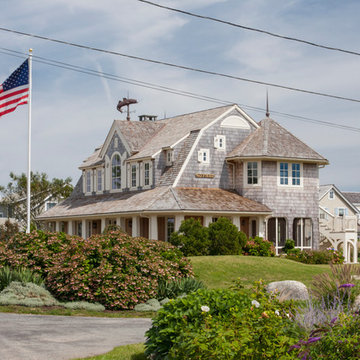
Photo Credits: Brian Vanden Brink
Ispirazione per la villa grande beige stile marinaro a due piani con rivestimento in legno, tetto a mansarda e copertura a scandole
Ispirazione per la villa grande beige stile marinaro a due piani con rivestimento in legno, tetto a mansarda e copertura a scandole
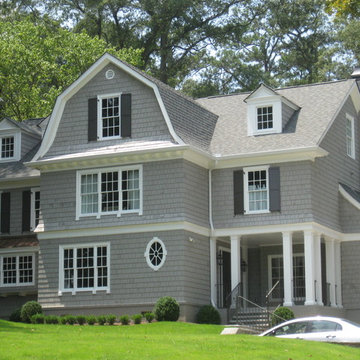
Immagine della facciata di una casa grande grigia classica a tre piani con rivestimento in legno e tetto a mansarda
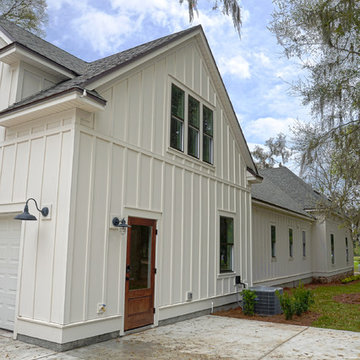
Idee per la facciata di una casa bianca classica a un piano di medie dimensioni con rivestimento con lastre in cemento e tetto a mansarda
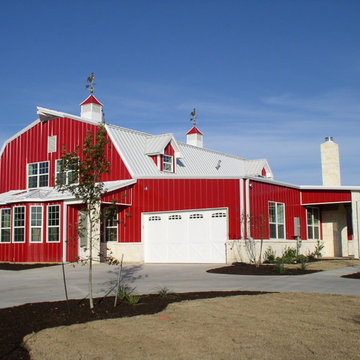
Immagine della facciata di una casa ampia rossa a due piani con rivestimenti misti e tetto a mansarda
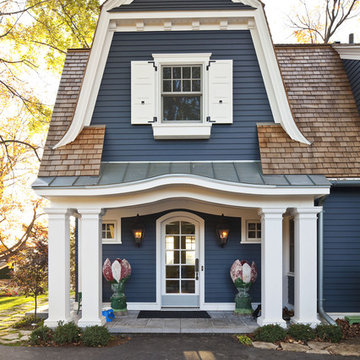
Charming lake cottage on Lake Minnetonka.
Idee per la facciata di una casa classica con tetto a mansarda
Idee per la facciata di una casa classica con tetto a mansarda
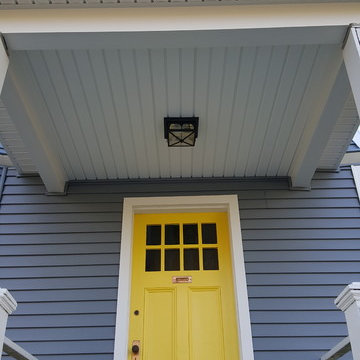
New Mastic vinyl siding, GAF roofing, Harvey replacement windows, and a beautifully painted front door have completed the transformation of this Fairhaven, MA home!
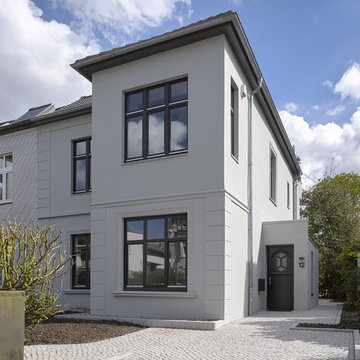
Foto della facciata di una casa grande grigia classica a due piani con rivestimento in stucco e tetto a mansarda
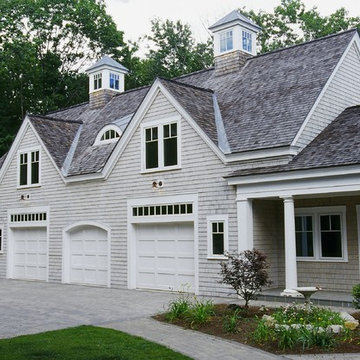
Beckstrom Architecture & Carolyn Bates
Idee per la facciata di una casa grande grigia classica a due piani con rivestimento in legno e tetto a mansarda
Idee per la facciata di una casa grande grigia classica a due piani con rivestimento in legno e tetto a mansarda
Facciate di case grigie con tetto a mansarda
1