Facciate di case con tetto a mansarda e copertura a scandole
Filtra anche per:
Budget
Ordina per:Popolari oggi
1 - 20 di 2.074 foto
1 di 3

Esempio della villa grande blu stile marinaro a due piani con rivestimento in cemento, tetto a mansarda e copertura a scandole

Located within a gated golf course community on the shoreline of Buzzards Bay this residence is a graceful and refined Gambrel style home. The traditional lines blend quietly into the surroundings.
Photo Credit: Eric Roth
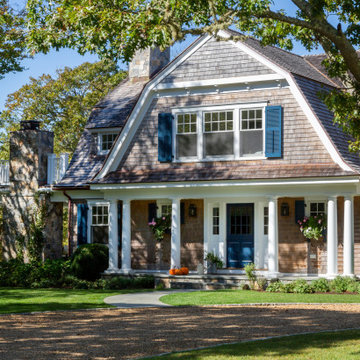
Foto della villa marrone stile marinaro a due piani con rivestimento in legno, tetto a mansarda, copertura a scandole, tetto marrone e con scandole
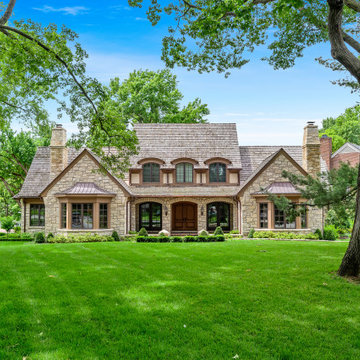
Foto della villa grande beige classica a due piani con rivestimento in pietra, tetto a mansarda e copertura a scandole

Randall Perry Photography
Foto della villa blu american style a due piani di medie dimensioni con rivestimento in vinile, tetto a mansarda e copertura a scandole
Foto della villa blu american style a due piani di medie dimensioni con rivestimento in vinile, tetto a mansarda e copertura a scandole
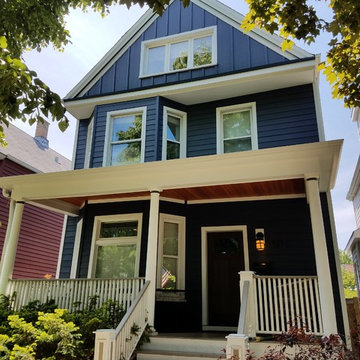
Esempio della villa blu classica a due piani di medie dimensioni con rivestimento con lastre in cemento, tetto a mansarda e copertura a scandole
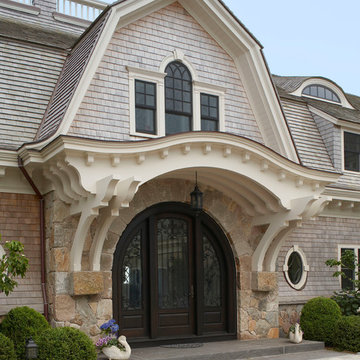
A grand front entrance welcomes you into the home. When approaching the entry you can look through the doors and see the ocean beyond.
Foto della villa ampia beige classica a due piani con rivestimento in legno, tetto a mansarda e copertura a scandole
Foto della villa ampia beige classica a due piani con rivestimento in legno, tetto a mansarda e copertura a scandole
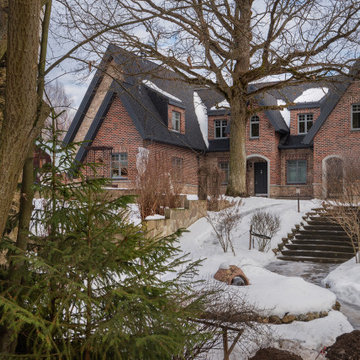
Загородный гостевой дом 420м2 с жилым мансардным этажом. Построен по каркасной технологии на плите УШП. В отделке фасада дома применялись плитка и натуральный камень. Кровля мягкая черепица. Окна из дерева

Pleasant Heights is a newly constructed home that sits atop a large bluff in Chatham overlooking Pleasant Bay, the largest salt water estuary on Cape Cod.
-
Two classic shingle style gambrel roofs run perpendicular to the main body of the house and flank an entry porch with two stout, robust columns. A hip-roofed dormer—with an arch-top center window and two tiny side windows—highlights the center above the porch and caps off the orderly but not too formal entry area. A third gambrel defines the garage that is set off to one side. A continuous flared roof overhang brings down the scale and helps shade the first-floor windows. Sinuous lines created by arches and brackets balance the linear geometry of the main mass of the house and are playful and fun. A broad back porch provides a covered transition from house to landscape and frames sweeping views.
-
Inside, a grand entry hall with a curved stair and balcony above sets up entry to a sequence of spaces that stretch out parallel to the shoreline. Living, dining, kitchen, breakfast nook, study, screened-in porch, all bedrooms and some bathrooms take in the spectacular bay view. A rustic brick and stone fireplace warms the living room and recalls the finely detailed chimney that anchors the west end of the house outside.
-
PSD Scope Of Work: Architecture, Landscape Architecture, Construction |
Living Space: 6,883ft² |
Photography: Brian Vanden Brink |
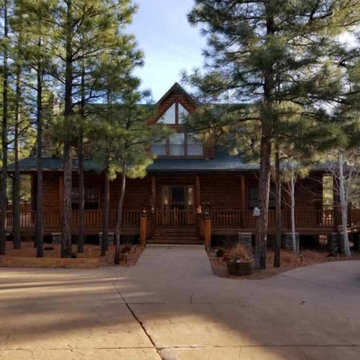
Immagine della villa rustica a due piani con rivestimento in legno, tetto a mansarda e copertura a scandole
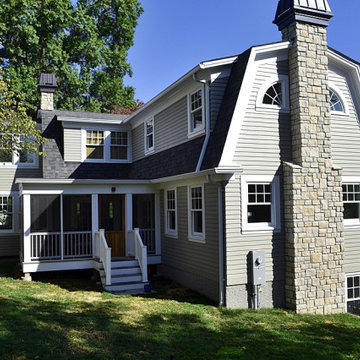
We added a 3 story addition to this 1920's Dutch colonial style home. The addition consisted of an unfinished basement/future playroom, a main floor kitchen and family room and a master suite above. We also added a screened porch with double french doors that became the transition between the existing living room, the new kitchen addition and the backyard. We matched the interior and exterior details of the original home to create a seamless addition.
Photos- Chris Marshall & Sole Van Emden
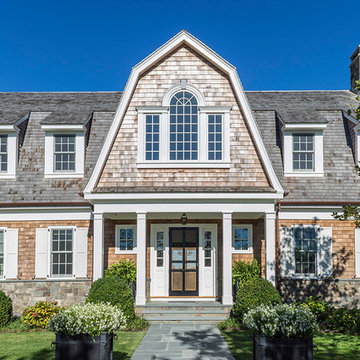
Immagine della villa grande multicolore stile marinaro a tre piani con rivestimento in legno, tetto a mansarda e copertura a scandole
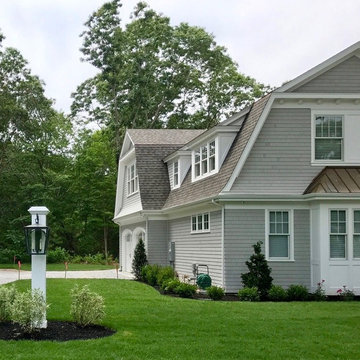
Ispirazione per la villa grande grigia classica a due piani con rivestimento in legno, tetto a mansarda e copertura a scandole
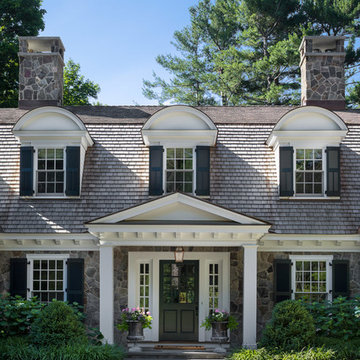
Greg Premru
Esempio della villa grande bianca classica a due piani con rivestimenti misti, tetto a mansarda e copertura a scandole
Esempio della villa grande bianca classica a due piani con rivestimenti misti, tetto a mansarda e copertura a scandole
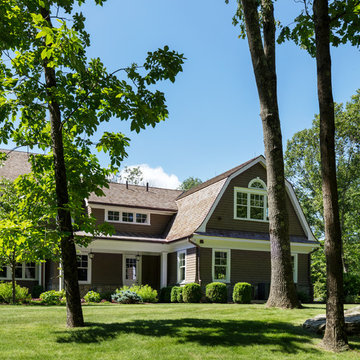
Tim Lenz Photography
Idee per la villa ampia marrone classica a tre piani con rivestimento in legno, tetto a mansarda e copertura a scandole
Idee per la villa ampia marrone classica a tre piani con rivestimento in legno, tetto a mansarda e copertura a scandole
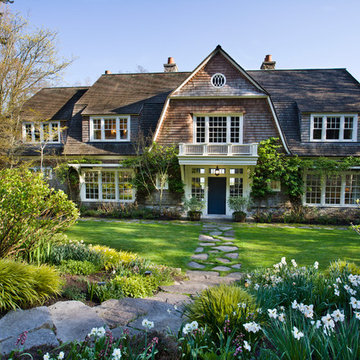
Idee per la facciata di una casa vittoriana a due piani con rivestimento in legno, tetto a mansarda e copertura a scandole

TEAM
Architect: LDa Architecture & Interiors
Builder: Old Grove Partners, LLC.
Landscape Architect: LeBlanc Jones Landscape Architects
Photographer: Greg Premru Photography

Shingle style waterfront cottage
Esempio della villa grigia classica a tre piani di medie dimensioni con rivestimento in legno, tetto a mansarda, copertura a scandole, tetto grigio e con scandole
Esempio della villa grigia classica a tre piani di medie dimensioni con rivestimento in legno, tetto a mansarda, copertura a scandole, tetto grigio e con scandole

Foto della villa piccola blu classica a un piano con rivestimento in legno, tetto a mansarda e copertura a scandole
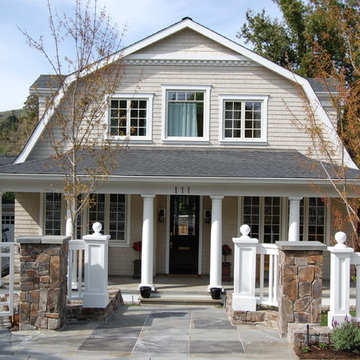
Ispirazione per la villa beige country a due piani di medie dimensioni con rivestimento in legno, tetto a mansarda e copertura a scandole
Facciate di case con tetto a mansarda e copertura a scandole
1