Facciate di case con tetto a mansarda e copertura in metallo o lamiera
Filtra anche per:
Budget
Ordina per:Popolari oggi
1 - 20 di 414 foto
1 di 3
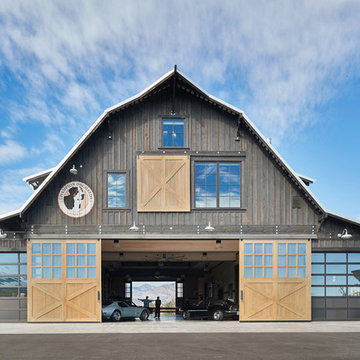
Immagine della facciata di una casa grande marrone country a due piani con rivestimento in legno, tetto a mansarda e copertura in metallo o lamiera
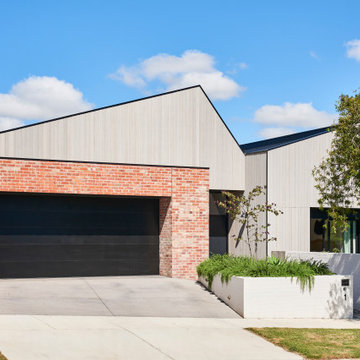
Idee per la villa marrone contemporanea a un piano di medie dimensioni con rivestimento in mattoni, copertura in metallo o lamiera e tetto a mansarda
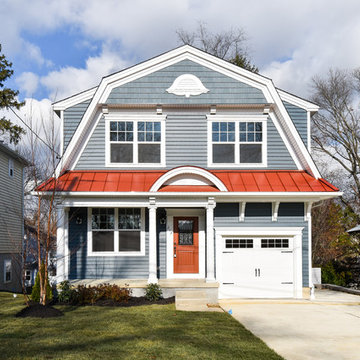
Foto della villa blu classica a due piani con tetto a mansarda, copertura in metallo o lamiera e tetto rosso
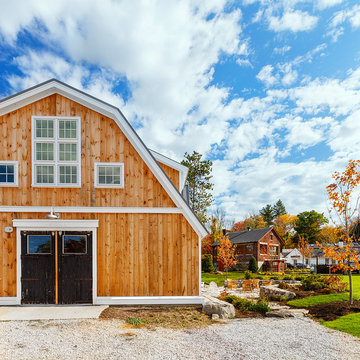
Farmstead overview, includes barn, creamery, and home.
Idee per la villa beige country a due piani di medie dimensioni con rivestimento in legno, tetto a mansarda e copertura in metallo o lamiera
Idee per la villa beige country a due piani di medie dimensioni con rivestimento in legno, tetto a mansarda e copertura in metallo o lamiera
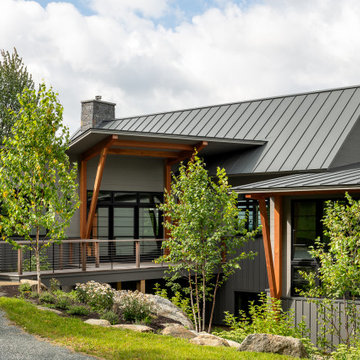
Esempio della villa grande grigia classica a due piani con tetto a mansarda, copertura in metallo o lamiera e tetto grigio
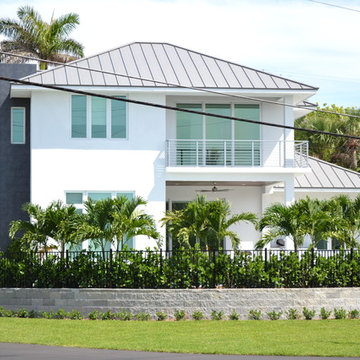
Foto della villa grande bianca moderna a due piani con rivestimento in adobe, tetto a mansarda e copertura in metallo o lamiera
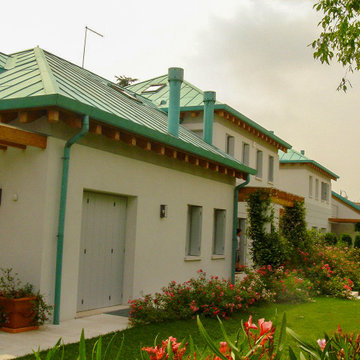
Idee per la villa ampia bianca contemporanea a due piani con rivestimento in stucco, tetto a mansarda, copertura in metallo o lamiera e tetto blu
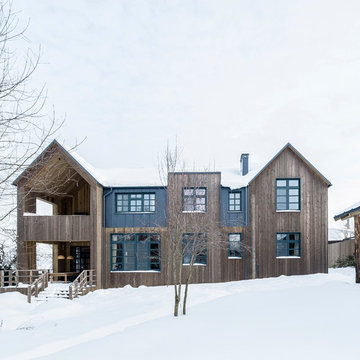
Архитекторы: Алексей Дунаев, Марианна Запольская
Фотограф: Полина Полудкина
Immagine della villa grande marrone country a due piani con rivestimento in legno, tetto a mansarda e copertura in metallo o lamiera
Immagine della villa grande marrone country a due piani con rivestimento in legno, tetto a mansarda e copertura in metallo o lamiera
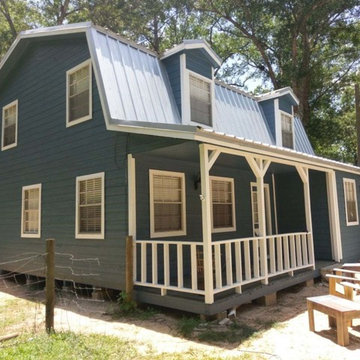
One very happy customer in Huffman Texas has a new look on his home after removing vertical T1-11 siding and replacing it with durable LP Smartside 8" Lap Siding which includes a 50 year warranty and the home looks beautiful! Photo by Texas Home Exteriors Project Manager Troy Mattern
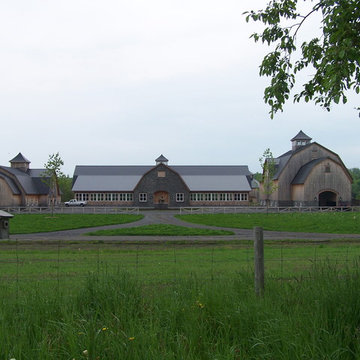
Ispirazione per la facciata di una casa ampia country a tre piani con rivestimento in pietra, tetto a mansarda e copertura in metallo o lamiera
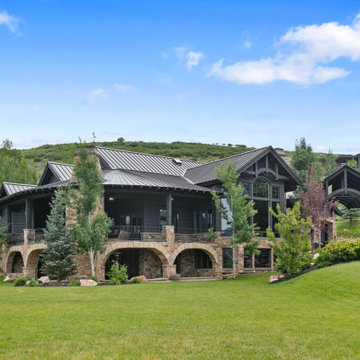
This house is located on 3.2 Acres. Six bedrooms seven bathroom with luxurious outdoor living areas.
Esempio della villa ampia marrone contemporanea a tre piani con rivestimento in legno, tetto a mansarda, copertura in metallo o lamiera, tetto marrone e pannelli sovrapposti
Esempio della villa ampia marrone contemporanea a tre piani con rivestimento in legno, tetto a mansarda, copertura in metallo o lamiera, tetto marrone e pannelli sovrapposti
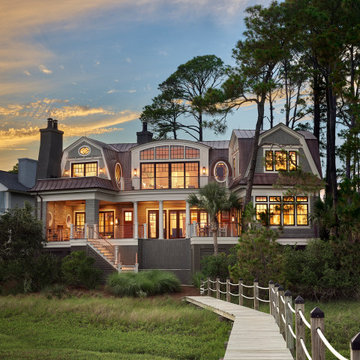
The windows capturing the views are highlighted in this dusk photo.
Immagine della villa verde classica a due piani di medie dimensioni con rivestimento in legno, tetto a mansarda, copertura in metallo o lamiera e con scandole
Immagine della villa verde classica a due piani di medie dimensioni con rivestimento in legno, tetto a mansarda, copertura in metallo o lamiera e con scandole
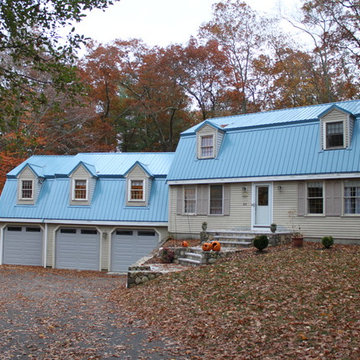
This blue metal roof is so pretty and so unusual!
Foto della villa classica a due piani con tetto a mansarda e copertura in metallo o lamiera
Foto della villa classica a due piani con tetto a mansarda e copertura in metallo o lamiera
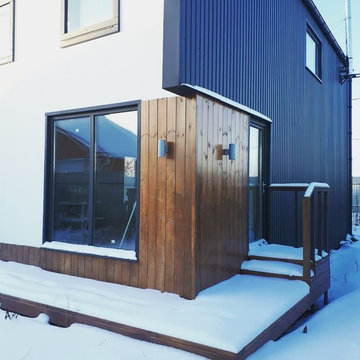
На фасаде было использовано 4 материала: дерево,профлист, покраска и керамогранит.
Foto della villa piccola nera contemporanea a due piani con rivestimenti misti, tetto a mansarda e copertura in metallo o lamiera
Foto della villa piccola nera contemporanea a due piani con rivestimenti misti, tetto a mansarda e copertura in metallo o lamiera
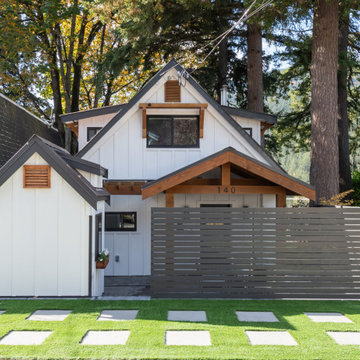
The old cabin was long overdue for a facelift. The lower level's painted masonry block and top-heavy gable needed attention, while dated glass block around the front door and small windows posed some recladding challenges. To address these issues, we introduced a new covered area at the front entrance, providing added protection from the elements and seamlessly connecting the lower level to the upper window. Additionally, we installed a new matching shed, offering ample storage space for patio furniture and incorporating a convenient EV charger for the client. New pavers and artificial turf finish off the parking spots.
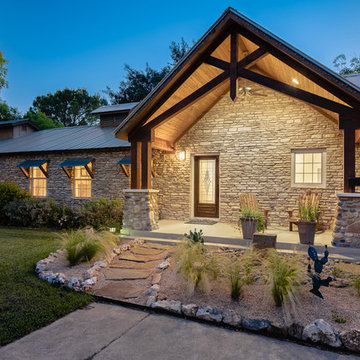
Carlos Barron Photography
Foto della villa grande beige moderna a due piani con rivestimento in pietra, tetto a mansarda e copertura in metallo o lamiera
Foto della villa grande beige moderna a due piani con rivestimento in pietra, tetto a mansarda e copertura in metallo o lamiera
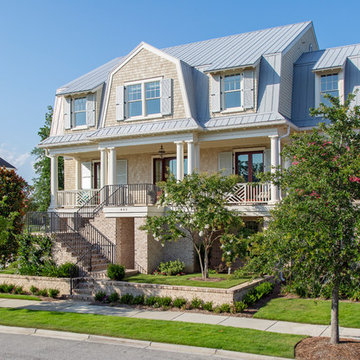
Julia Lynn
Ispirazione per la villa beige stile marinaro a tre piani con rivestimento in legno, tetto a mansarda e copertura in metallo o lamiera
Ispirazione per la villa beige stile marinaro a tre piani con rivestimento in legno, tetto a mansarda e copertura in metallo o lamiera
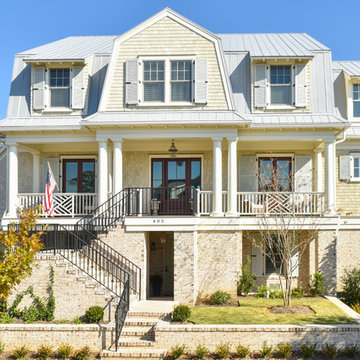
Tripp Smith
Immagine della villa stile marinaro a tre piani con rivestimenti misti, tetto a mansarda e copertura in metallo o lamiera
Immagine della villa stile marinaro a tre piani con rivestimenti misti, tetto a mansarda e copertura in metallo o lamiera

Foto della villa grande grigia classica a due piani con tetto a mansarda, copertura in metallo o lamiera e tetto grigio

This tropical modern coastal Tiny Home is built on a trailer and is 8x24x14 feet. The blue exterior paint color is called cabana blue. The large circular window is quite the statement focal point for this how adding a ton of curb appeal. The round window is actually two round half-moon windows stuck together to form a circle. There is an indoor bar between the two windows to make the space more interactive and useful- important in a tiny home. There is also another interactive pass-through bar window on the deck leading to the kitchen making it essentially a wet bar. This window is mirrored with a second on the other side of the kitchen and the are actually repurposed french doors turned sideways. Even the front door is glass allowing for the maximum amount of light to brighten up this tiny home and make it feel spacious and open. This tiny home features a unique architectural design with curved ceiling beams and roofing, high vaulted ceilings, a tiled in shower with a skylight that points out over the tongue of the trailer saving space in the bathroom, and of course, the large bump-out circle window and awning window that provides dining spaces.
Facciate di case con tetto a mansarda e copertura in metallo o lamiera
1