Facciate di case a piani sfalsati con tetto a mansarda
Filtra anche per:
Budget
Ordina per:Popolari oggi
1 - 20 di 74 foto
1 di 3
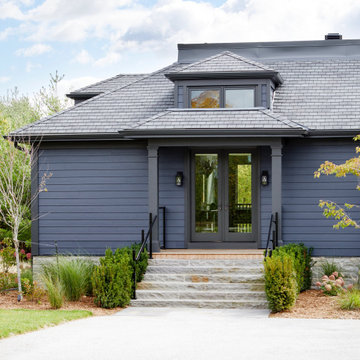
Rustic yet refined, this modern country retreat blends old and new in masterful ways, creating a fresh yet timeless experience. The structured, austere exterior gives way to an inviting interior. The palette of subdued greens, sunny yellows, and watery blues draws inspiration from nature. Whether in the upholstery or on the walls, trailing blooms lend a note of softness throughout. The dark teal kitchen receives an injection of light from a thoughtfully-appointed skylight; a dining room with vaulted ceilings and bead board walls add a rustic feel. The wall treatment continues through the main floor to the living room, highlighted by a large and inviting limestone fireplace that gives the relaxed room a note of grandeur. Turquoise subway tiles elevate the laundry room from utilitarian to charming. Flanked by large windows, the home is abound with natural vistas. Antlers, antique framed mirrors and plaid trim accentuates the high ceilings. Hand scraped wood flooring from Schotten & Hansen line the wide corridors and provide the ideal space for lounging.
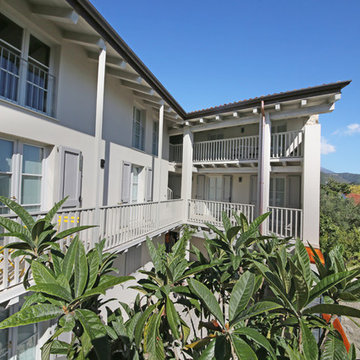
Arch. Lorenzo Viola
Esempio della facciata di una casa a schiera ampia grigia country a piani sfalsati con rivestimenti misti, tetto a mansarda e copertura in tegole
Esempio della facciata di una casa a schiera ampia grigia country a piani sfalsati con rivestimenti misti, tetto a mansarda e copertura in tegole
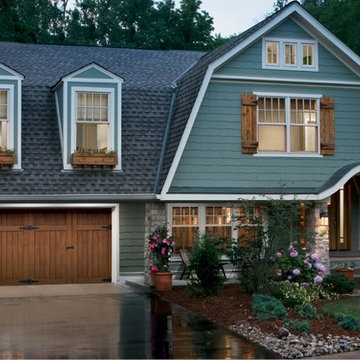
Esempio della villa marrone classica a piani sfalsati con rivestimento in stucco e tetto a mansarda
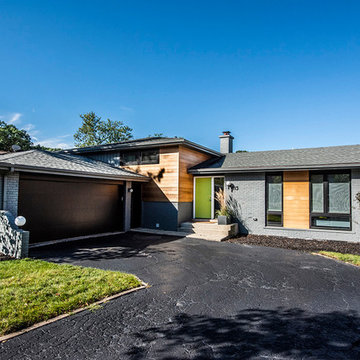
Liv Companies, LLC, Burr Ridge, Illinois, 2019 NARI CotY Award-Winning Entire House Under $250,000
Idee per la villa grigia moderna a piani sfalsati di medie dimensioni con rivestimento in mattoni, tetto a mansarda e copertura a scandole
Idee per la villa grigia moderna a piani sfalsati di medie dimensioni con rivestimento in mattoni, tetto a mansarda e copertura a scandole
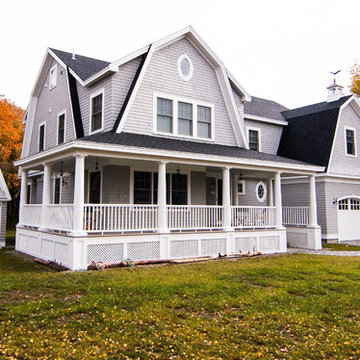
Kelley Raffaele
Foto della facciata di una casa grigia classica a piani sfalsati di medie dimensioni con rivestimento in legno e tetto a mansarda
Foto della facciata di una casa grigia classica a piani sfalsati di medie dimensioni con rivestimento in legno e tetto a mansarda
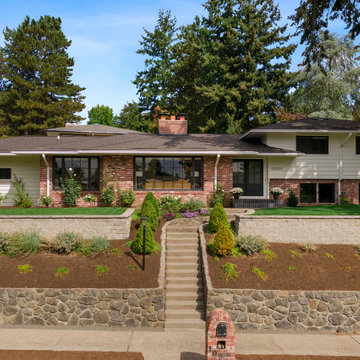
Woodland Construction Group has masterfully transformed a 1962 split-level ranch home on the west side of Portland. This complete whole home renovation has breathed new life into the home while respecting its timeless charm. The kitchen remodel was a focal point, with its size significantly increased and fully custom cabinetry, Cortez countertops, and a large island. The addition of a wine bar and coffee bar, along with an expanded entertaining area, have made this once small kitchen into a functional mid-size kitchen and the favorite gathering spot.
The addition of black Marvin 12-foot sliding glass doors invites an abundance of natural light, creating a bright and welcoming ambiance. New French White Oak hardwood flooring adds a touch of luxury and chic. The bathrooms were also completely remodeled, featuring modern fixtures and luxurious finishes yet preserving their classic style.
This whole home renovation by Woodland Construction Group is more than a remodeling project; it's a testament to how a thoughtful new design and layout can transform a dated space into a vibrant, modern home without losing its original charm.
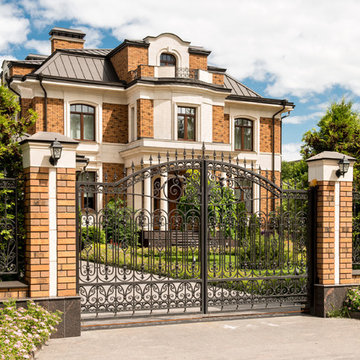
От проекта до полной реализации. Фотограф Александр Камачкин.
Esempio della villa grande multicolore classica a piani sfalsati con rivestimento in mattoni, tetto a mansarda e copertura in metallo o lamiera
Esempio della villa grande multicolore classica a piani sfalsati con rivestimento in mattoni, tetto a mansarda e copertura in metallo o lamiera
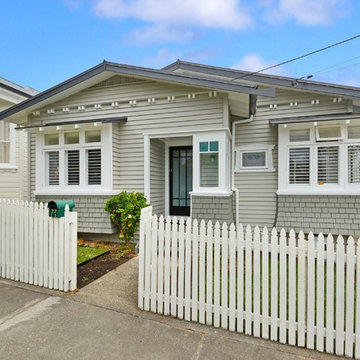
Esempio della facciata di una casa grande classica a piani sfalsati con tetto a mansarda e rivestimento in legno
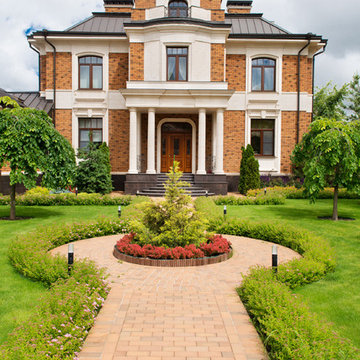
От проекта до полной реализации. Фотограф Александр Камачкин.
Idee per la villa grande multicolore classica a piani sfalsati con rivestimento in mattoni, tetto a mansarda e copertura in metallo o lamiera
Idee per la villa grande multicolore classica a piani sfalsati con rivestimento in mattoni, tetto a mansarda e copertura in metallo o lamiera
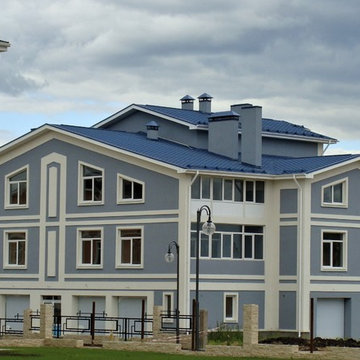
Esempio della facciata di un appartamento grande blu classico a piani sfalsati con rivestimento in stucco, tetto a mansarda e copertura a scandole
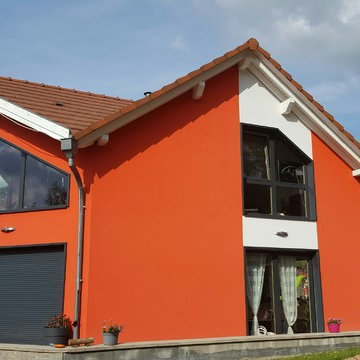
Idee per la villa rossa rustica a piani sfalsati di medie dimensioni con rivestimento in cemento, tetto a mansarda e copertura in tegole
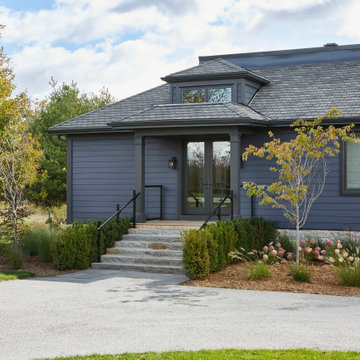
Rustic yet refined, this modern country retreat blends old and new in masterful ways, creating a fresh yet timeless experience. The structured, austere exterior gives way to an inviting interior. The palette of subdued greens, sunny yellows, and watery blues draws inspiration from nature. Whether in the upholstery or on the walls, trailing blooms lend a note of softness throughout. The dark teal kitchen receives an injection of light from a thoughtfully-appointed skylight; a dining room with vaulted ceilings and bead board walls add a rustic feel. The wall treatment continues through the main floor to the living room, highlighted by a large and inviting limestone fireplace that gives the relaxed room a note of grandeur. Turquoise subway tiles elevate the laundry room from utilitarian to charming. Flanked by large windows, the home is abound with natural vistas. Antlers, antique framed mirrors and plaid trim accentuates the high ceilings. Hand scraped wood flooring from Schotten & Hansen line the wide corridors and provide the ideal space for lounging.
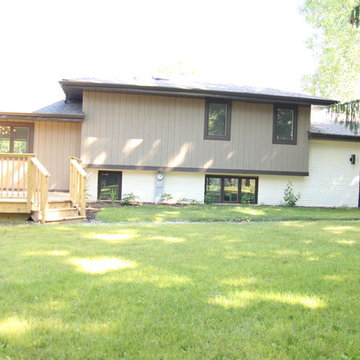
Back yard exterior of rehabbed home in Clarendon Hills, IL
Ispirazione per la facciata di una casa grande marrone contemporanea a piani sfalsati con rivestimento in legno e tetto a mansarda
Ispirazione per la facciata di una casa grande marrone contemporanea a piani sfalsati con rivestimento in legno e tetto a mansarda
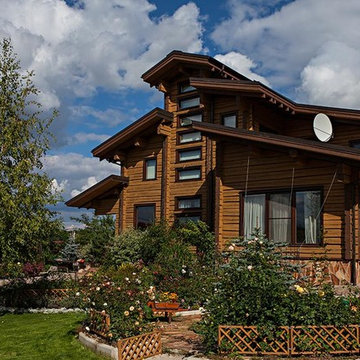
Потрясающий деревянный дом со сложной многоуровневой крышей
Ксения Розанцева
Лариса Шатская
Idee per la villa grande marrone country a piani sfalsati con rivestimenti misti, tetto a mansarda e copertura a scandole
Idee per la villa grande marrone country a piani sfalsati con rivestimenti misti, tetto a mansarda e copertura a scandole
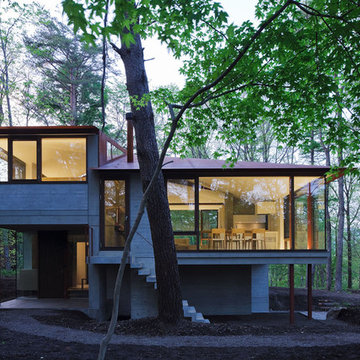
photo ©Masao NISHIKAWA
Esempio della villa grande grigia moderna a piani sfalsati con rivestimento in cemento, tetto a mansarda e copertura in metallo o lamiera
Esempio della villa grande grigia moderna a piani sfalsati con rivestimento in cemento, tetto a mansarda e copertura in metallo o lamiera
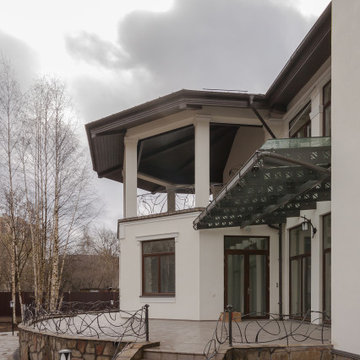
Immagine della villa grande beige classica a piani sfalsati con rivestimenti misti, tetto a mansarda e copertura in metallo o lamiera
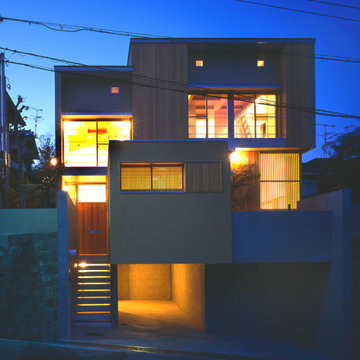
Idee per la villa beige moderna a piani sfalsati di medie dimensioni con tetto a mansarda, copertura in metallo o lamiera e tetto grigio
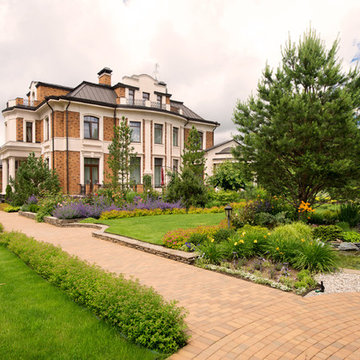
От проекта до полной реализации. Фотограф Александр Камачкин.
Ispirazione per la villa grande multicolore classica a piani sfalsati con rivestimento in mattoni, tetto a mansarda e copertura in metallo o lamiera
Ispirazione per la villa grande multicolore classica a piani sfalsati con rivestimento in mattoni, tetto a mansarda e copertura in metallo o lamiera
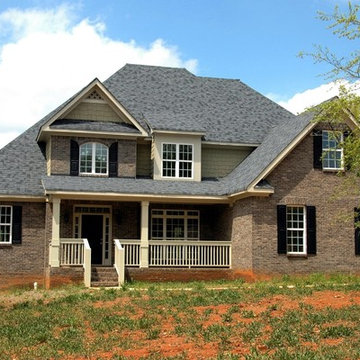
Idee per la villa grande rossa classica a piani sfalsati con rivestimenti misti, tetto a mansarda e copertura a scandole
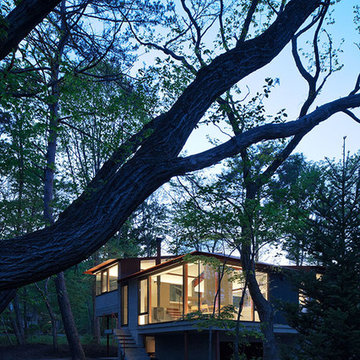
photo ©Masao NISHIKAWA
Foto della villa grande grigia moderna a piani sfalsati con rivestimento in cemento, tetto a mansarda e copertura in metallo o lamiera
Foto della villa grande grigia moderna a piani sfalsati con rivestimento in cemento, tetto a mansarda e copertura in metallo o lamiera
Facciate di case a piani sfalsati con tetto a mansarda
1