Facciate di case con tetto a mansarda
Filtra anche per:
Budget
Ordina per:Popolari oggi
1 - 20 di 88 foto
1 di 3
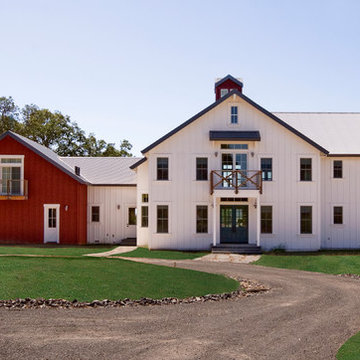
Esempio della facciata di una casa bianca country a due piani di medie dimensioni con rivestimento in legno e tetto a mansarda
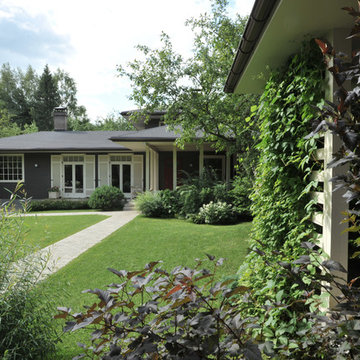
Ispirazione per la villa piccola grigia country a due piani con rivestimento in legno, tetto a mansarda e copertura a scandole
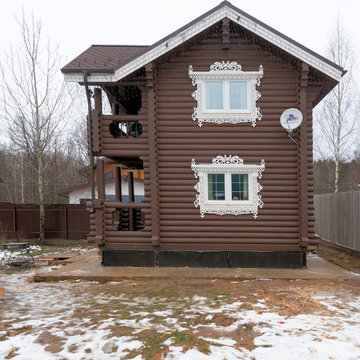
Immagine della villa piccola marrone a due piani con rivestimento in legno, tetto a mansarda e copertura a scandole
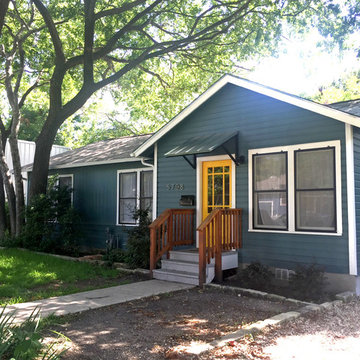
The entryway was an addition to the home that required some foundation work and added about 90 square feet of space into the entryway/living room area. We also painted and finished the exterior and added a screened-in porch to the back of the home. We remodeled the kitchen, added hardwood flooring throughout and finished the home. This project was featured on HGTV's show House Hunters Renovation in April 2016.
![GAF Timberline HD Charcoal (Rutherford, NJ) [2]](https://st.hzcdn.com/fimgs/pictures/exteriors/gaf-timberline-hd-charcoal-rutherford-nj-2-american-home-contractors-img~0aa1bd1c06780ba7_8681-1-24998a4-w360-h360-b0-p0.jpg)
GAF Timberline HD (Charcoal)
5" K-Style seamless Hidden Hanger Gutters & 2x3 Leaders (White)
Installed by American Home Contractors, Florham Park, NJ
Property located in Rutherford, NJ
www.njahc.com
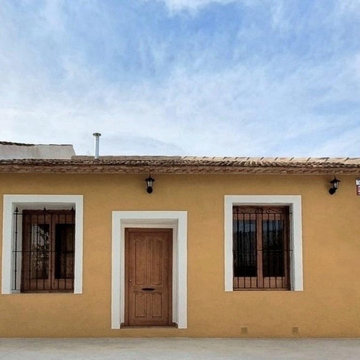
Immagine della villa piccola gialla rustica a un piano con rivestimento in stucco, tetto a mansarda, copertura in tegole, tetto marrone e con scandole
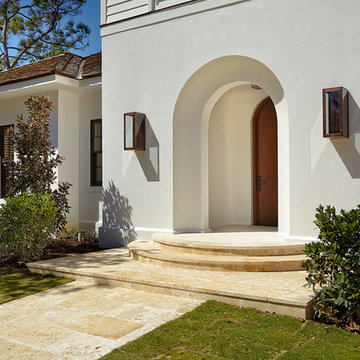
Ispirazione per la villa bianca mediterranea a un piano di medie dimensioni con rivestimento in mattoni, tetto a mansarda e copertura in tegole
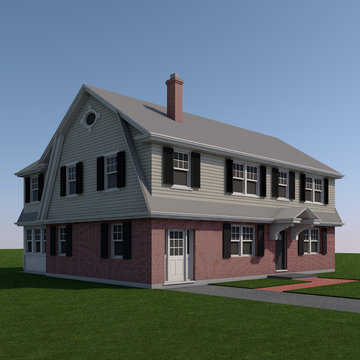
The proposed design as a Dutch colonial house, with a new full-height second floor with a master bedroom and three children's bedrooms. A small addition will be added to the rear of the renovated kitchen, and have a sunrroom on the first floor with the master bedroom en-suite above.
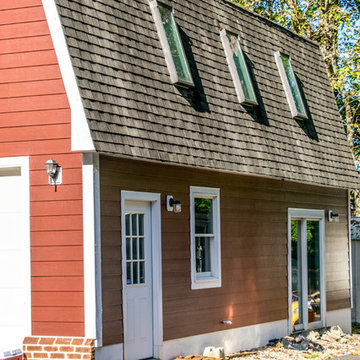
This home in Potomac received new James Hardie Fiber Cement Siding. The existing siding was replaced with James Hardie Cedar Mill 7 inch lap siding in Heathered Moss. We also installed James Hardie straight shake on the gable ends in Parkside Pine. Additionally, we installed Cedar Mill 7 inch lap in Country Lane Red on the garage.
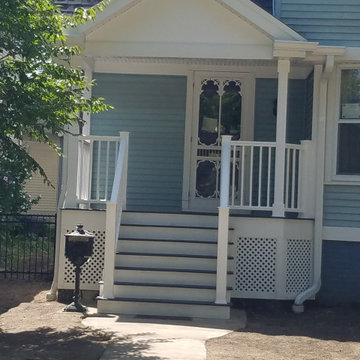
Railings, trim, capping, gutters and siding installed. Roof completed.
Ispirazione per la villa piccola blu vittoriana a due piani con rivestimento in vinile, tetto a mansarda e copertura a scandole
Ispirazione per la villa piccola blu vittoriana a due piani con rivestimento in vinile, tetto a mansarda e copertura a scandole
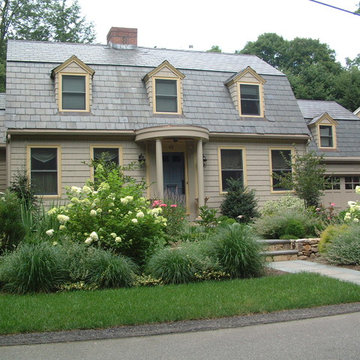
A pleasant but bland Cape/Cottage home was re-imagined on the exterior with numerous new details including a curved top portico over a new bluestone surfaced porch, that steps down into terraced garden with integrated stonework.
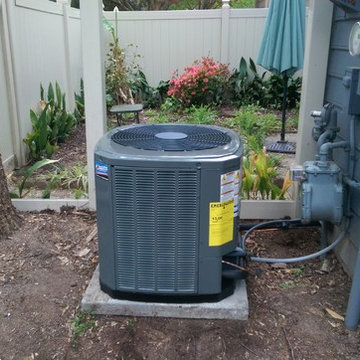
John
Immagine della facciata di una casa grigia classica a due piani di medie dimensioni con tetto a mansarda
Immagine della facciata di una casa grigia classica a due piani di medie dimensioni con tetto a mansarda
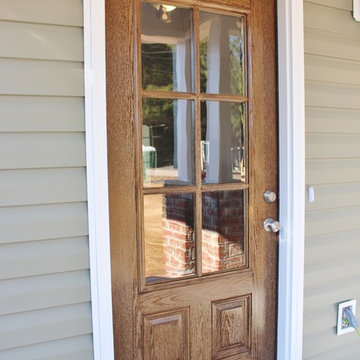
Front Door
Ispirazione per la villa verde american style a un piano di medie dimensioni con rivestimento in vinile, tetto a mansarda e copertura a scandole
Ispirazione per la villa verde american style a un piano di medie dimensioni con rivestimento in vinile, tetto a mansarda e copertura a scandole
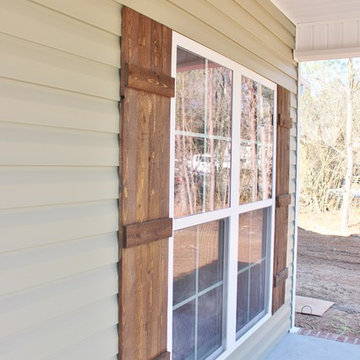
Custom Stained Wood Shutters
Idee per la villa verde american style a un piano di medie dimensioni con rivestimento in vinile, tetto a mansarda e copertura a scandole
Idee per la villa verde american style a un piano di medie dimensioni con rivestimento in vinile, tetto a mansarda e copertura a scandole
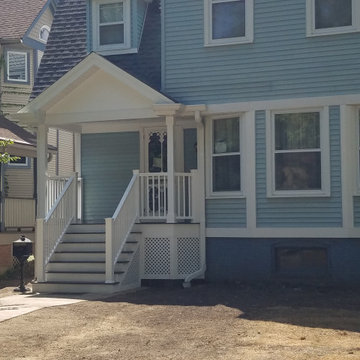
Railings, trim, capping, gutters and siding installed. Roof completed.
Foto della villa piccola blu vittoriana a due piani con rivestimento in vinile, tetto a mansarda e copertura a scandole
Foto della villa piccola blu vittoriana a due piani con rivestimento in vinile, tetto a mansarda e copertura a scandole
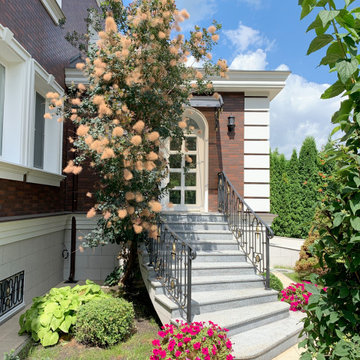
Designing an object was accompanied by certain difficulties. The owners bought a plot on which there was already a house. Its quality and appearance did not suit customers in any way. Moreover, the construction of a house from scratch was not even discussed, so the architects Vitaly Dorokhov and Tatyana Dmitrenko had to take the existing skeleton as a basis. During the reconstruction, the protruding glass volume was demolished, some structural elements of the facade were simplified. The number of storeys was increased and the height of the roof was increased. As a result, the building took the form of a real English home, as customers wanted.
The planning decision was dictated by the terms of reference. And the number of people living in the house. Therefore, in terms of the house acquired 400 m \ 2 extra.
The entire engineering structure and heating system were completely redone. Heating of the house comes from wells and the Ecokolt system.
The climate system of the house itself is integrated into the relay control system that constantly maintains the climate and humidity in the house.
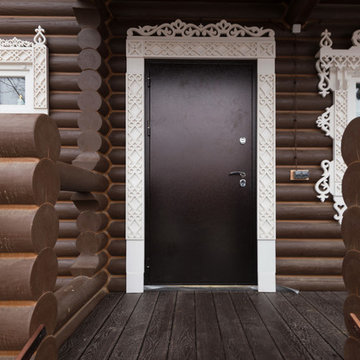
Foto della villa piccola marrone a due piani con rivestimento in legno, tetto a mansarda e copertura a scandole
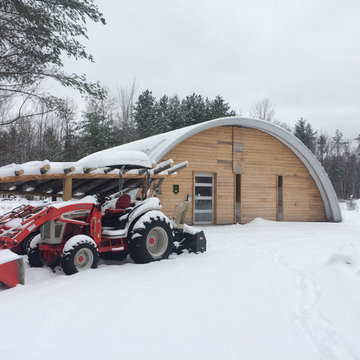
Andy Thomson
Foto della facciata di una casa ampia beige industriale a un piano con rivestimento in legno e tetto a mansarda
Foto della facciata di una casa ampia beige industriale a un piano con rivestimento in legno e tetto a mansarda
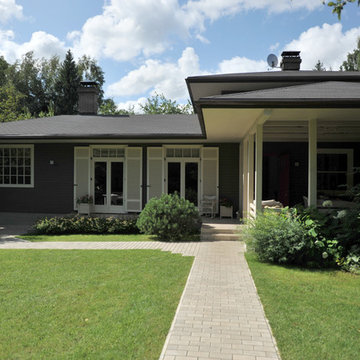
Foto della villa piccola grigia contemporanea a due piani con rivestimento in legno, tetto a mansarda e copertura a scandole
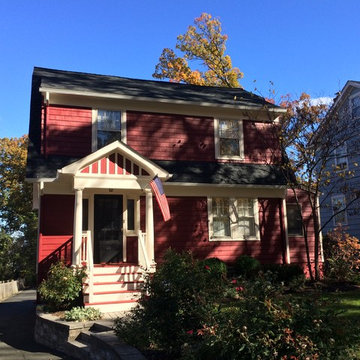
GAF Timberline HD (Pewter Gray)
5" K-Style seamless Hidden Hanger Gutters & 2x3 Leaders (White) - (Painted)
Installed by American Home Contractors, Florham Park, NJ
Property located in Chatham, NJ
www.njahc.com
Facciate di case con tetto a mansarda
1