Facciate di case a due piani con tetto a mansarda
Filtra anche per:
Budget
Ordina per:Popolari oggi
1 - 20 di 3.567 foto
1 di 3

Esempio della villa grande blu stile marinaro a due piani con rivestimento in cemento, tetto a mansarda e copertura a scandole

Located within a gated golf course community on the shoreline of Buzzards Bay this residence is a graceful and refined Gambrel style home. The traditional lines blend quietly into the surroundings.
Photo Credit: Eric Roth
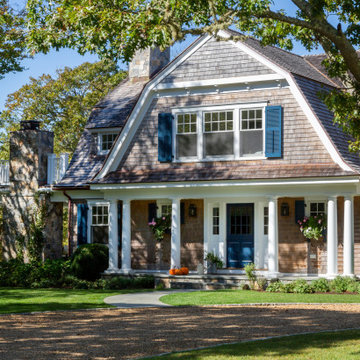
Foto della villa marrone stile marinaro a due piani con rivestimento in legno, tetto a mansarda, copertura a scandole, tetto marrone e con scandole
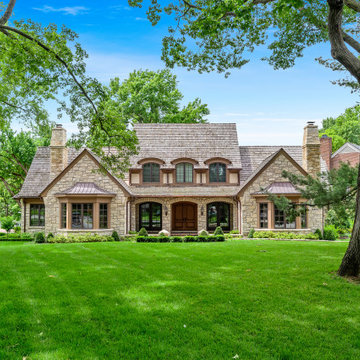
Foto della villa grande beige classica a due piani con rivestimento in pietra, tetto a mansarda e copertura a scandole

Randall Perry Photography
Foto della villa blu american style a due piani di medie dimensioni con rivestimento in vinile, tetto a mansarda e copertura a scandole
Foto della villa blu american style a due piani di medie dimensioni con rivestimento in vinile, tetto a mansarda e copertura a scandole
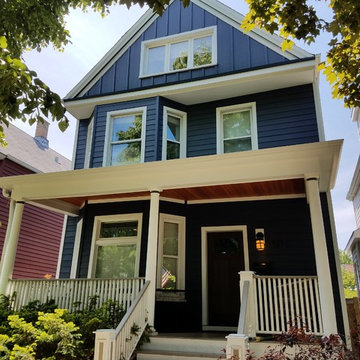
Esempio della villa blu classica a due piani di medie dimensioni con rivestimento con lastre in cemento, tetto a mansarda e copertura a scandole
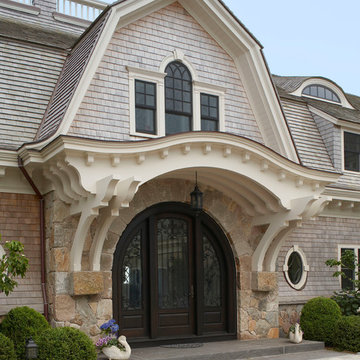
A grand front entrance welcomes you into the home. When approaching the entry you can look through the doors and see the ocean beyond.
Foto della villa ampia beige classica a due piani con rivestimento in legno, tetto a mansarda e copertura a scandole
Foto della villa ampia beige classica a due piani con rivestimento in legno, tetto a mansarda e copertura a scandole
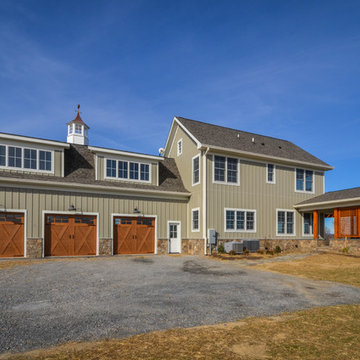
The three-car garage is topped by a copper pergola and shed dormers. Lattice on the lanai will soon be covered with wisteria. James Hardie vertical siding adds to the farmhouse feel of this new home.
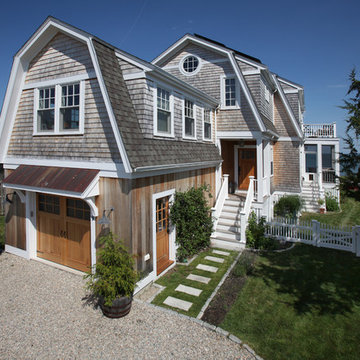
Chris Bernstein
Esempio della facciata di una casa piccola grigia stile marinaro a due piani con rivestimento in legno e tetto a mansarda
Esempio della facciata di una casa piccola grigia stile marinaro a due piani con rivestimento in legno e tetto a mansarda
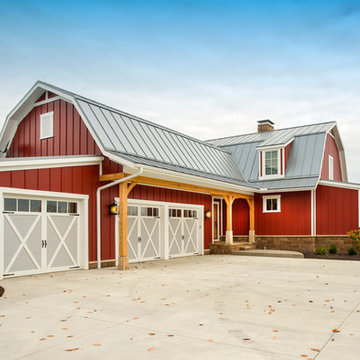
This amazing Shrock Premier timber frame home was recently featured in Timber Home Living magazine. Perched high upon a hill, this red barn style exterior, complete with silo certainly evokes a "wow" reaction! The 5,000 square foot home provides the perfect respite for the hectic lifestyle. The basement walkout custom cabinetry was made by Shrock experts from timbers cut and milled from the scenic land surrounding the home. Make your dream home a reality with Shrock Premier Custom Construction.
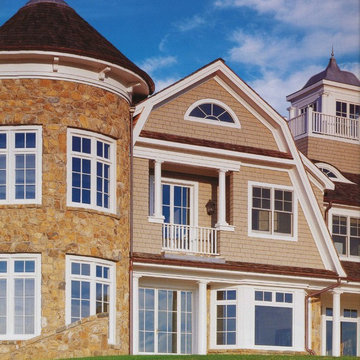
Esempio della facciata di una casa ampia beige classica a due piani con rivestimento in pietra e tetto a mansarda
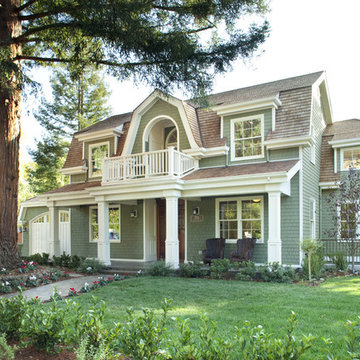
Best of House Design and Service 2014.
--Photo by Paul Dyer
Immagine della facciata di una casa vittoriana a due piani di medie dimensioni con rivestimento in legno e tetto a mansarda
Immagine della facciata di una casa vittoriana a due piani di medie dimensioni con rivestimento in legno e tetto a mansarda

This home was constructed with care and has an exciting amount of symmetry. The colors are a neutral dark brown which really brings out the off white trimmings.
Photo by: Thomas Graham
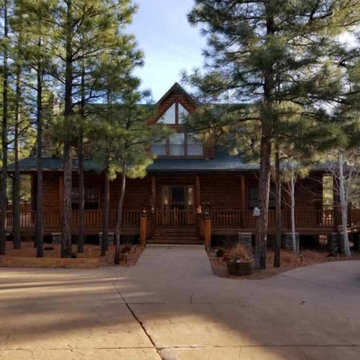
Immagine della villa rustica a due piani con rivestimento in legno, tetto a mansarda e copertura a scandole
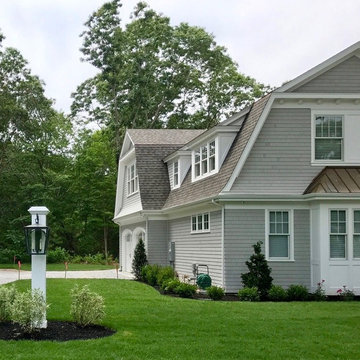
Ispirazione per la villa grande grigia classica a due piani con rivestimento in legno, tetto a mansarda e copertura a scandole
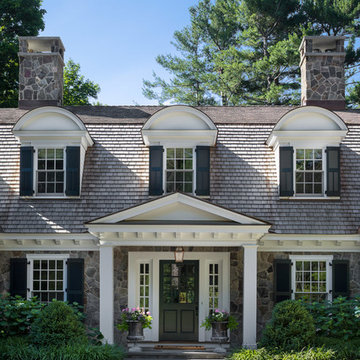
Greg Premru
Esempio della villa grande bianca classica a due piani con rivestimenti misti, tetto a mansarda e copertura a scandole
Esempio della villa grande bianca classica a due piani con rivestimenti misti, tetto a mansarda e copertura a scandole
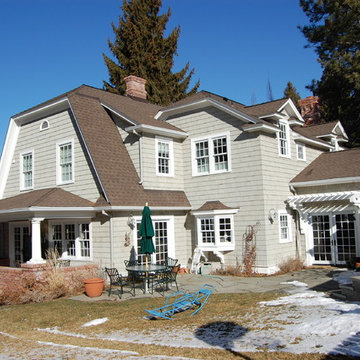
Idee per la facciata di una casa grande grigia classica a due piani con rivestimento in legno e tetto a mansarda
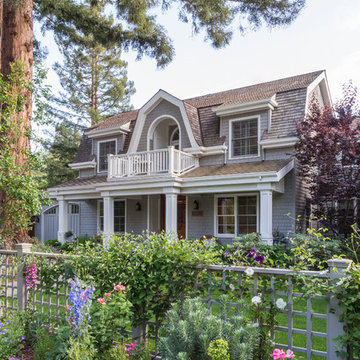
Two story shingled home with welcoming garden.
Immagine della facciata di una casa grande beige classica a due piani con rivestimento in legno e tetto a mansarda
Immagine della facciata di una casa grande beige classica a due piani con rivestimento in legno e tetto a mansarda
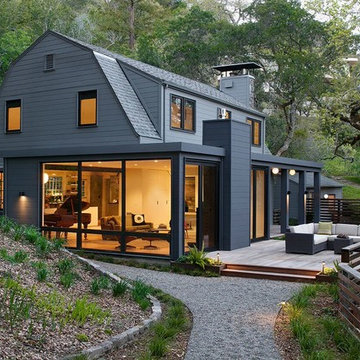
Idee per la facciata di una casa grande grigia moderna a due piani con rivestimento in vinile e tetto a mansarda
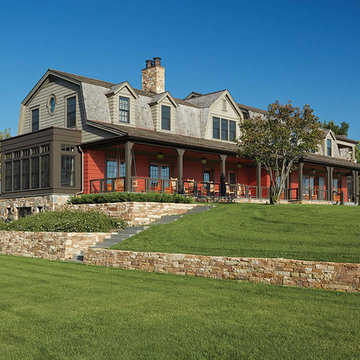
Exterior side view of home from yard
Immagine della facciata di una casa rossa classica a due piani con rivestimento in legno e tetto a mansarda
Immagine della facciata di una casa rossa classica a due piani con rivestimento in legno e tetto a mansarda
Facciate di case a due piani con tetto a mansarda
1