Facciate di case con tetto a mansarda
Filtra anche per:
Budget
Ordina per:Popolari oggi
61 - 80 di 5.810 foto
1 di 2

Esempio della villa bianca classica a tre piani con tetto a mansarda, copertura a scandole e tetto marrone
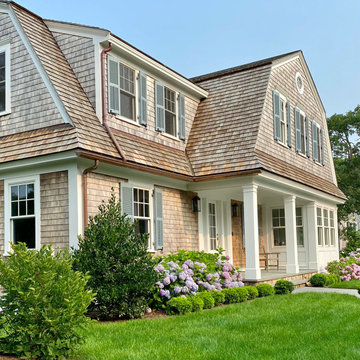
Cape Cod shingle style gambrel home
Ispirazione per la villa stile marinaro con rivestimento in legno, tetto a mansarda, copertura a scandole e con scandole
Ispirazione per la villa stile marinaro con rivestimento in legno, tetto a mansarda, copertura a scandole e con scandole

Immagine della facciata di una casa a schiera contemporanea a tre piani di medie dimensioni con rivestimento in mattoni, tetto a mansarda e tetto grigio
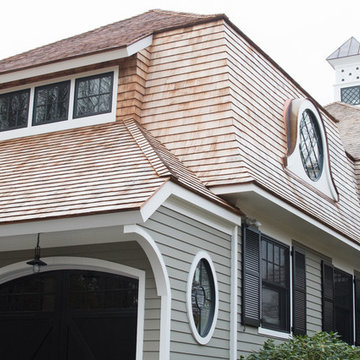
A second story was added over the garage.
Photo by Daniel Contelmo Jr.
Esempio della villa grande verde classica a due piani con rivestimento in legno, tetto a mansarda e copertura a scandole
Esempio della villa grande verde classica a due piani con rivestimento in legno, tetto a mansarda e copertura a scandole
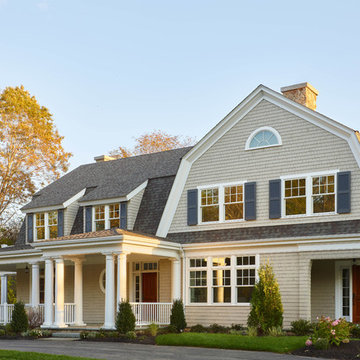
Esempio della villa grande beige classica a tre piani con rivestimento in legno, tetto a mansarda e copertura a scandole

Архитектурное бюро Глушкова спроектировало этот красивый и теплый дом.
Immagine della villa grande multicolore scandinava a due piani con rivestimenti misti, copertura a scandole, tetto marrone, pannelli e listelle di legno e tetto a mansarda
Immagine della villa grande multicolore scandinava a due piani con rivestimenti misti, copertura a scandole, tetto marrone, pannelli e listelle di legno e tetto a mansarda
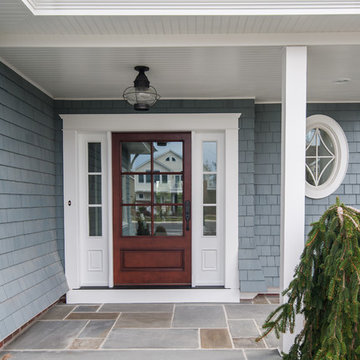
Idee per la villa grande blu stile marinaro a tre piani con rivestimento in legno, tetto a mansarda e copertura a scandole
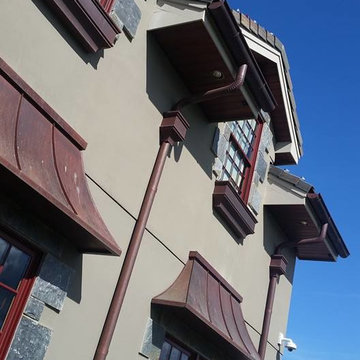
Esempio della villa grande grigia classica a due piani con rivestimenti misti, tetto a mansarda e copertura a scandole
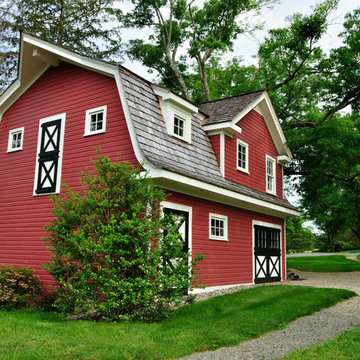
Taking the original carriage house and removing the existing shallow pitched roof and creating a new correct style roof for that period. New building materials were selected to match existing structures on the site keeping in character with them
Robyn Lambo - Lambo Photography
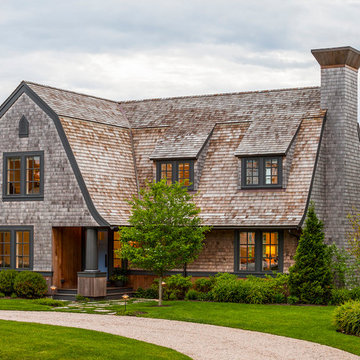
Brian Vanden Brink
Ispirazione per la facciata di una casa vittoriana a due piani con rivestimento in legno e tetto a mansarda
Ispirazione per la facciata di una casa vittoriana a due piani con rivestimento in legno e tetto a mansarda
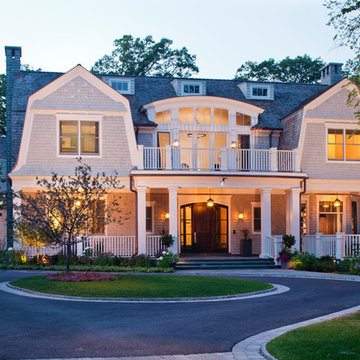
Chris Giles
Immagine della facciata di una casa grande grigia vittoriana a due piani con rivestimento in legno e tetto a mansarda
Immagine della facciata di una casa grande grigia vittoriana a due piani con rivestimento in legno e tetto a mansarda
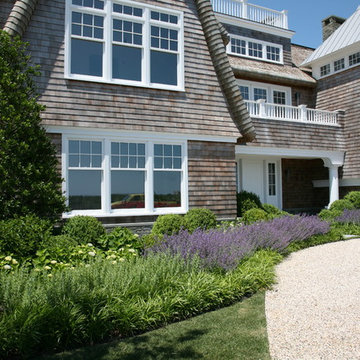
Esempio della villa grande marrone stile marinaro a due piani con rivestimento in legno, tetto a mansarda e copertura a scandole
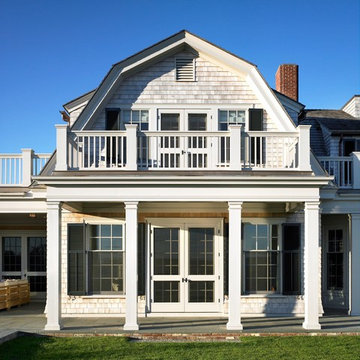
Greg Premru
Immagine della facciata di una casa grande vittoriana a due piani con rivestimento in legno e tetto a mansarda
Immagine della facciata di una casa grande vittoriana a due piani con rivestimento in legno e tetto a mansarda
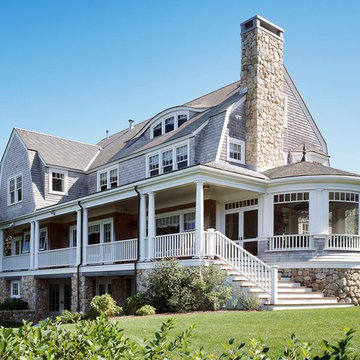
Brian Vanden Brink
Idee per la facciata di una casa grande multicolore vittoriana a tre piani con rivestimento in legno e tetto a mansarda
Idee per la facciata di una casa grande multicolore vittoriana a tre piani con rivestimento in legno e tetto a mansarda
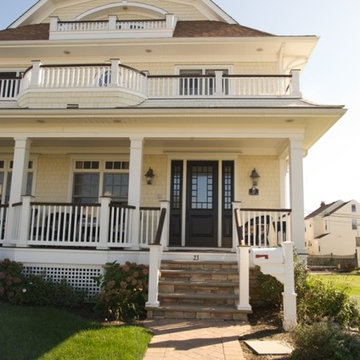
The front entry.
Photo Credit: Bill Wilson
Ispirazione per la villa gialla classica a due piani di medie dimensioni con rivestimento in legno, tetto a mansarda e copertura a scandole
Ispirazione per la villa gialla classica a due piani di medie dimensioni con rivestimento in legno, tetto a mansarda e copertura a scandole
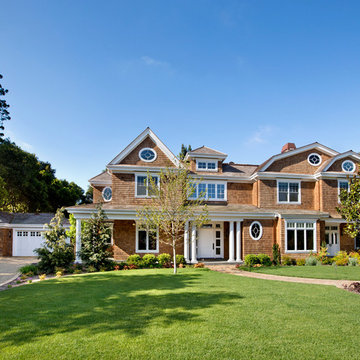
Builder: Markay Johnson Construction
visit: www.mjconstruction.com
Project Details:
This uniquely American Shingle styled home boasts a free flowing open staircase with a two-story light filled entry. The functional style and design of this welcoming floor plan invites open porches and creates a natural unique blend to its surroundings. Bleached stained walnut wood flooring runs though out the home giving the home a warm comfort, while pops of subtle colors bring life to each rooms design. Completing the masterpiece, this Markay Johnson Construction original reflects the forethought of distinguished detail, custom cabinetry and millwork, all adding charm to this American Shingle classic.
Architect: John Stewart Architects
Photographer: Bernard Andre Photography
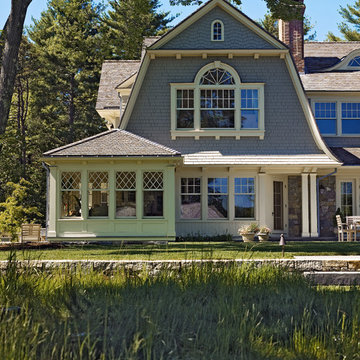
Photo by: Susan Teare
Immagine della facciata di una casa grigia vittoriana a due piani con rivestimento in legno e tetto a mansarda
Immagine della facciata di una casa grigia vittoriana a due piani con rivestimento in legno e tetto a mansarda
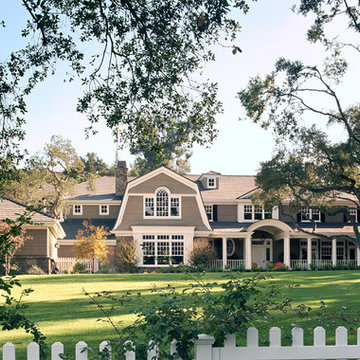
Photography by David Phelps Photography.
A custom designed traditional home in La Canada, California. A 9,000 square foot home with every accommodation for an active large family with no loss of intimacy or comfort.
Interior Design by Tommy Chambers
Architect William Murray of Chambers and Murray, Inc.
Builder John Finton of Finton Associates, Inc.

This home was constructed with care and has an exciting amount of symmetry. The colors are a neutral dark brown which really brings out the off white trimmings.
Photo by: Thomas Graham
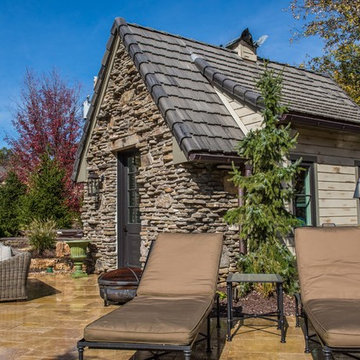
Immagine della facciata di una casa grande beige rustica a due piani con rivestimenti misti e tetto a mansarda
Facciate di case con tetto a mansarda
4