Facciate di case vittoriane con tetto a mansarda
Filtra anche per:
Budget
Ordina per:Popolari oggi
1 - 20 di 167 foto
1 di 3
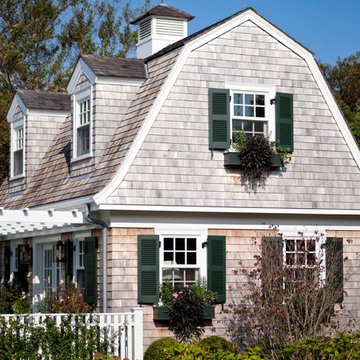
Immagine della facciata di una casa grigia vittoriana a un piano con rivestimento in legno e tetto a mansarda
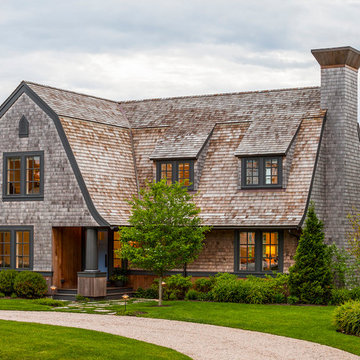
Brian Vanden Brink
Ispirazione per la facciata di una casa vittoriana a due piani con rivestimento in legno e tetto a mansarda
Ispirazione per la facciata di una casa vittoriana a due piani con rivestimento in legno e tetto a mansarda
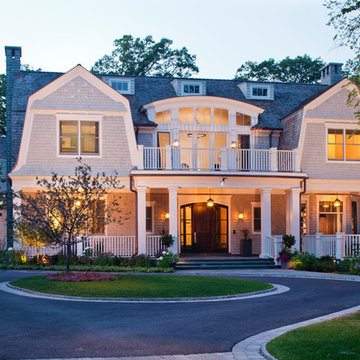
Chris Giles
Immagine della facciata di una casa grande grigia vittoriana a due piani con rivestimento in legno e tetto a mansarda
Immagine della facciata di una casa grande grigia vittoriana a due piani con rivestimento in legno e tetto a mansarda
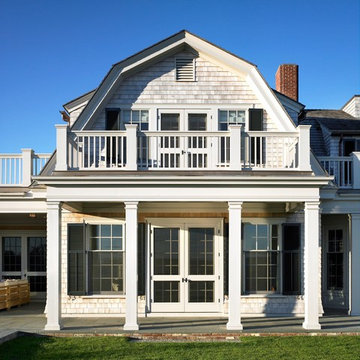
Greg Premru
Immagine della facciata di una casa grande vittoriana a due piani con rivestimento in legno e tetto a mansarda
Immagine della facciata di una casa grande vittoriana a due piani con rivestimento in legno e tetto a mansarda
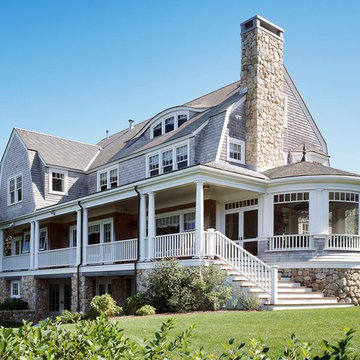
Brian Vanden Brink
Idee per la facciata di una casa grande multicolore vittoriana a tre piani con rivestimento in legno e tetto a mansarda
Idee per la facciata di una casa grande multicolore vittoriana a tre piani con rivestimento in legno e tetto a mansarda
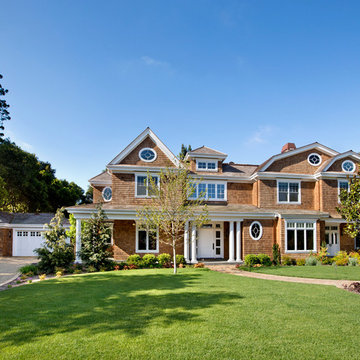
Builder: Markay Johnson Construction
visit: www.mjconstruction.com
Project Details:
This uniquely American Shingle styled home boasts a free flowing open staircase with a two-story light filled entry. The functional style and design of this welcoming floor plan invites open porches and creates a natural unique blend to its surroundings. Bleached stained walnut wood flooring runs though out the home giving the home a warm comfort, while pops of subtle colors bring life to each rooms design. Completing the masterpiece, this Markay Johnson Construction original reflects the forethought of distinguished detail, custom cabinetry and millwork, all adding charm to this American Shingle classic.
Architect: John Stewart Architects
Photographer: Bernard Andre Photography
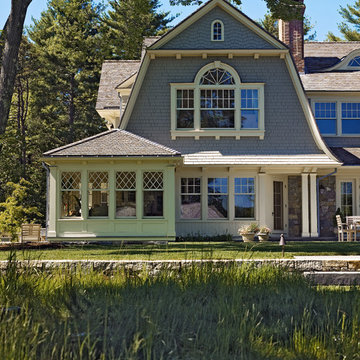
Photo by: Susan Teare
Immagine della facciata di una casa grigia vittoriana a due piani con rivestimento in legno e tetto a mansarda
Immagine della facciata di una casa grigia vittoriana a due piani con rivestimento in legno e tetto a mansarda

An updated look for the new porch
Ispirazione per la facciata di una casa piccola beige vittoriana a due piani con rivestimento con lastre in cemento e tetto a mansarda
Ispirazione per la facciata di una casa piccola beige vittoriana a due piani con rivestimento con lastre in cemento e tetto a mansarda
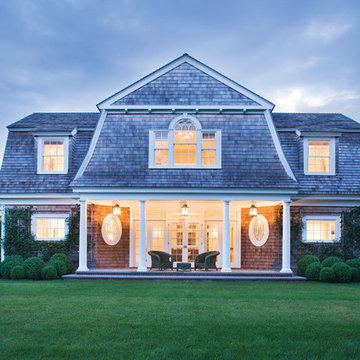
Jonathan Wallen
Immagine della facciata di una casa grande vittoriana a due piani con rivestimento in legno e tetto a mansarda
Immagine della facciata di una casa grande vittoriana a due piani con rivestimento in legno e tetto a mansarda
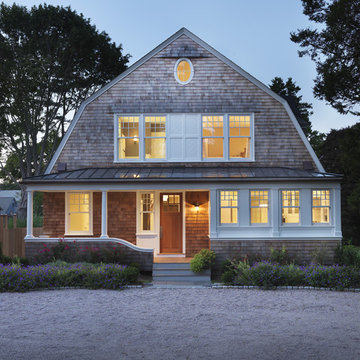
Photo: Nat Rea
Ispirazione per la facciata di una casa vittoriana a due piani di medie dimensioni con rivestimento in legno e tetto a mansarda
Ispirazione per la facciata di una casa vittoriana a due piani di medie dimensioni con rivestimento in legno e tetto a mansarda
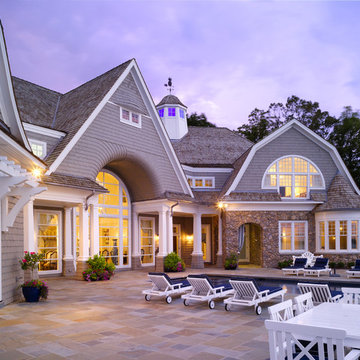
Photos by John Umberger
Ispirazione per la facciata di una casa grande vittoriana a due piani con rivestimento in legno e tetto a mansarda
Ispirazione per la facciata di una casa grande vittoriana a due piani con rivestimento in legno e tetto a mansarda
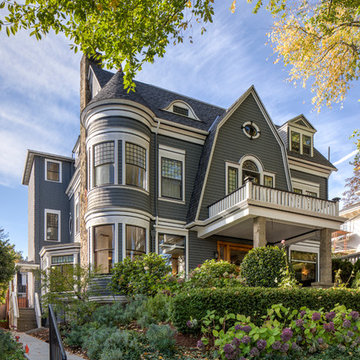
Jeff Amram Photography
Immagine della villa grigia vittoriana a due piani con tetto a mansarda e copertura a scandole
Immagine della villa grigia vittoriana a due piani con tetto a mansarda e copertura a scandole
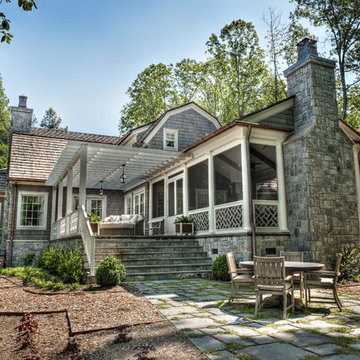
Charming shingle style cottage on South Carolina's Lake Keowee. Cedar shakes with stone accents on this home blend into the natural lake environment. It is sitting on a peninsula lot with wonderful views surrounding.
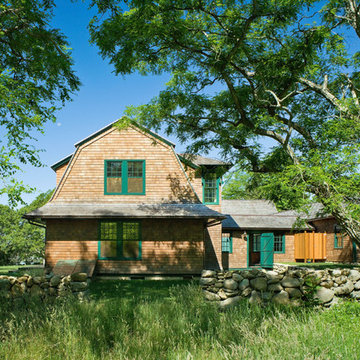
River Point is a new house that incorporates a row of picturesquely disheveled old sheds and barns into a connected whole. The aim is to play up the idea of organic growth over time, without jarring contrasts between old and new buildings. The sheds set the stage, one of them acting as a gate lodge that you go through to get to the house.
The language and materials of the house are compatible with but distinct from the sheds. The gambrel roof of the house sweeps out at the eaves in a graceful curve to broad overhangs that shelter generous windows. A stair tower with expressive, exaggerated roof brackets also signals that the new house isn’t an old farm building.
Photography by Robert Brewster
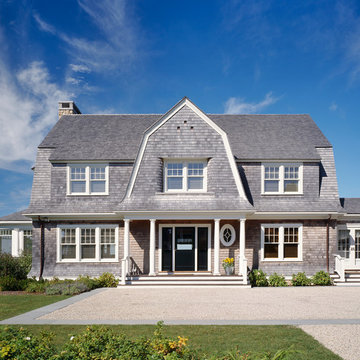
Brian Vanden Brink
Ispirazione per la facciata di una casa vittoriana con tetto a mansarda
Ispirazione per la facciata di una casa vittoriana con tetto a mansarda
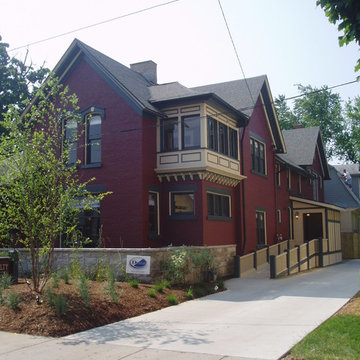
Immagine della villa grande rossa vittoriana a due piani con rivestimento in mattoni, tetto a mansarda e copertura a scandole
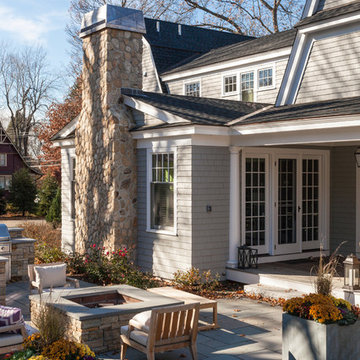
Architect - Kent Duckham / Photographer - Dan Cutrona
Immagine della villa grande grigia vittoriana a tre piani con rivestimento in legno, tetto a mansarda e copertura a scandole
Immagine della villa grande grigia vittoriana a tre piani con rivestimento in legno, tetto a mansarda e copertura a scandole
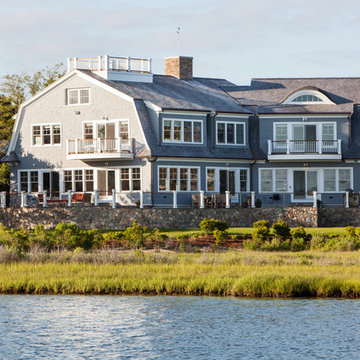
Custom Waterfront Home Designed and Built by Thomas J. O'Neill, INC
Foto della facciata di una casa ampia grigia vittoriana a tre piani con rivestimento in legno e tetto a mansarda
Foto della facciata di una casa ampia grigia vittoriana a tre piani con rivestimento in legno e tetto a mansarda

Located within a gated golf course community on the shoreline of Buzzards Bay this residence is a graceful and refined Gambrel style home. The traditional lines blend quietly into the surroundings.
Photo Credit: Eric Roth
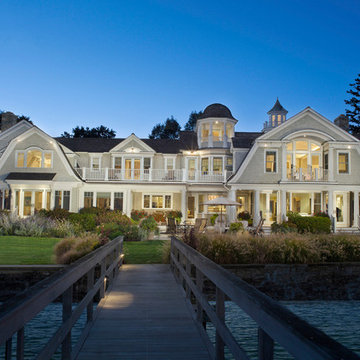
Foto della facciata di una casa ampia grigia vittoriana a tre piani con rivestimento in legno e tetto a mansarda
Facciate di case vittoriane con tetto a mansarda
1