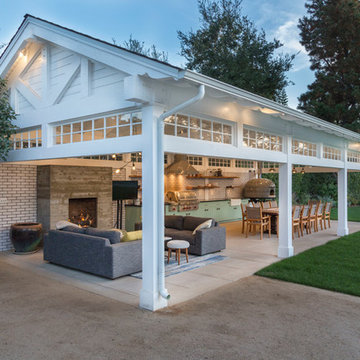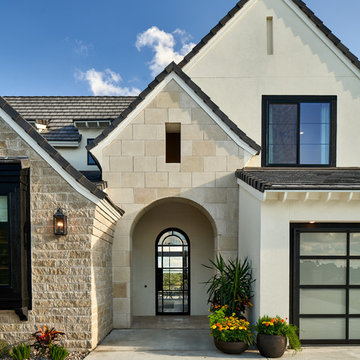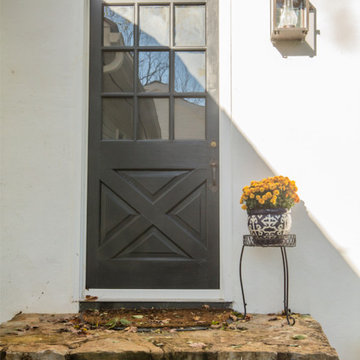Facciate di case classiche
Filtra anche per:
Budget
Ordina per:Popolari oggi
141 - 160 di 406.190 foto
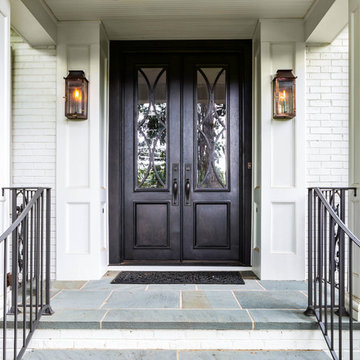
These custom traditional doors add beauty to any space, featuring personalized glass panels, handcrafted hardware, and a Dark Bronze finish.
Ispirazione per la villa grande bianca classica con rivestimento in mattoni
Ispirazione per la villa grande bianca classica con rivestimento in mattoni
Trova il professionista locale adatto per il tuo progetto

Our Modern Farmhouse features large windows, tall peaks and a mixture of exterior materials.
Idee per la villa grande multicolore classica a due piani con rivestimenti misti, tetto a capanna, copertura mista e scale
Idee per la villa grande multicolore classica a due piani con rivestimenti misti, tetto a capanna, copertura mista e scale
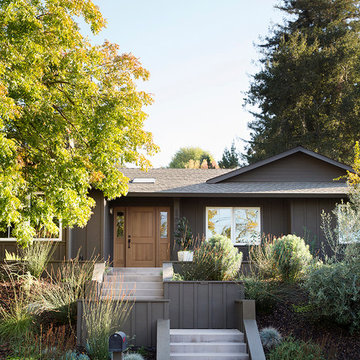
Paul Dyer
Immagine della villa nera classica a un piano di medie dimensioni con rivestimento in legno, tetto a padiglione e copertura a scandole
Immagine della villa nera classica a un piano di medie dimensioni con rivestimento in legno, tetto a padiglione e copertura a scandole
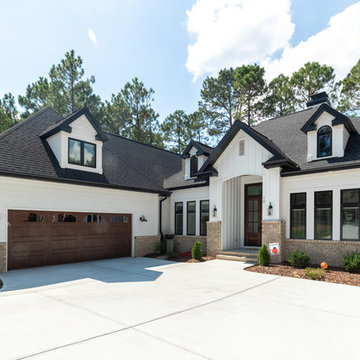
Esempio della villa bianca classica a un piano di medie dimensioni con rivestimento in legno, tetto a padiglione e copertura a scandole
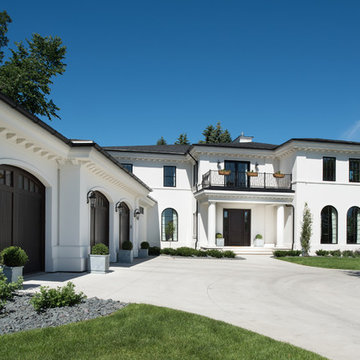
Scott Amundson Photography
Ispirazione per la villa bianca classica a due piani con rivestimento in pietra, tetto a padiglione e copertura a scandole
Ispirazione per la villa bianca classica a due piani con rivestimento in pietra, tetto a padiglione e copertura a scandole

This solid brick masonry home is playful yet sophisticated. The traditional elements paired with modern touches create a unique yet recognizable house. A good example of how buildings can have infinite variations and character while also conforming to the archetypes that we recognize, find comfort in, and love.
This home reimagines one of the oldest and most durables forms of building--structural brick masonry--in the modern context. With over 60,000 brick and foot-thick walls, this home will endure for centuries.
Designed by Austin Tunnell.
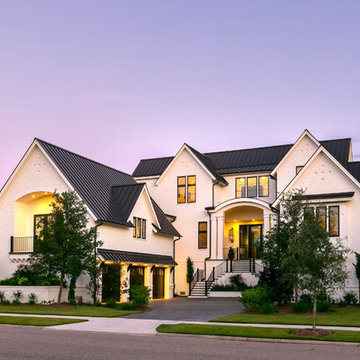
Patrick Brickman
Idee per la villa bianca classica a due piani con rivestimento in mattoni, tetto a capanna e copertura in metallo o lamiera
Idee per la villa bianca classica a due piani con rivestimento in mattoni, tetto a capanna e copertura in metallo o lamiera
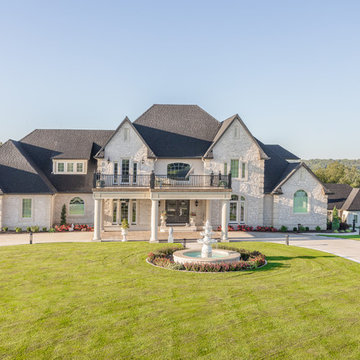
Ispirazione per la villa grande bianca classica a due piani con rivestimento in pietra, tetto a padiglione e copertura a scandole

Foto della villa grigia classica a un piano di medie dimensioni con rivestimenti misti, tetto a capanna e copertura a scandole

Stone ranch with French Country flair and a tucked under extra lower level garage. The beautiful Chilton Woodlake blend stone follows the arched entry with timbers and gables. Carriage style 2 panel arched accent garage doors with wood brackets. The siding is Hardie Plank custom color Sherwin Williams Anonymous with custom color Intellectual Gray trim. Gable roof is CertainTeed Landmark Weathered Wood with a medium bronze metal roof accent over the bay window. (Ryan Hainey)
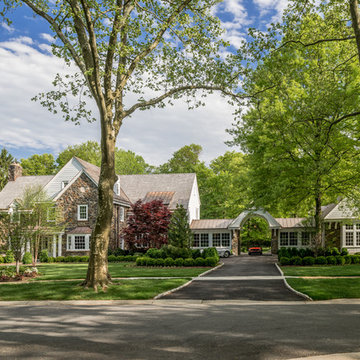
Angle Eye Photography, Porter Construction
Idee per la villa grande grigia classica a due piani con rivestimento con lastre in cemento, tetto a capanna e copertura a scandole
Idee per la villa grande grigia classica a due piani con rivestimento con lastre in cemento, tetto a capanna e copertura a scandole

Front Exterior. Features "desert" landscape with rock gardens, limestone siding, standing seam metal roof, 2 car garage, awnings, and a concrete driveway.

This Escondido home was renovated with exterior siding repair and new taupe stucco. Giving this home a fresh new and consistent look! Photos by Preview First.
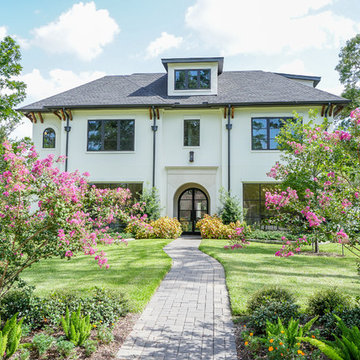
This new construction was on market vacant for 11 months, but received an offer within weeks of staging!
Idee per la villa bianca classica a tre piani con rivestimento in stucco, tetto a padiglione e copertura a scandole
Idee per la villa bianca classica a tre piani con rivestimento in stucco, tetto a padiglione e copertura a scandole
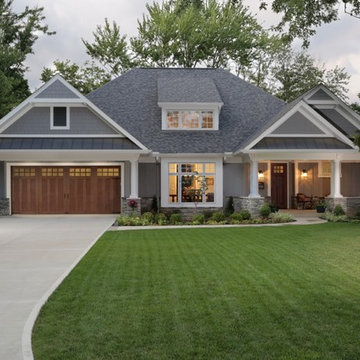
This new house was built on a narrow lot, which required the garage to face the street. The architect encouraged the homeowners' to design the house around the garage door since it would be the prominent focal point. They selected a Clopay Canyon Ridge Collection Ultra-Grain Series faux wood carriage house garage door to add to establish a Craftsman theme seen elsewhere in windows and doors.

Alan Blakely
Esempio della villa grande verde classica a un piano con rivestimenti misti, tetto a capanna e copertura a scandole
Esempio della villa grande verde classica a un piano con rivestimenti misti, tetto a capanna e copertura a scandole
Facciate di case classiche

New home construction in Homewood Alabama photographed for Willow Homes, Willow Design Studio, and Triton Stone Group by Birmingham Alabama based architectural and interiors photographer Tommy Daspit. You can see more of his work at http://tommydaspit.com
8
