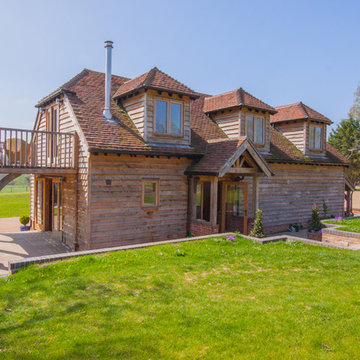Facciate di case classiche
Filtra anche per:
Budget
Ordina per:Popolari oggi
1 - 20 di 25 foto
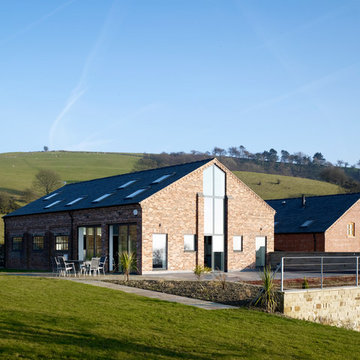
Photo by: Tim Soar
Idee per la facciata di una casa fienile ristrutturato classica a due piani di medie dimensioni con rivestimento in mattoni e tetto a capanna
Idee per la facciata di una casa fienile ristrutturato classica a due piani di medie dimensioni con rivestimento in mattoni e tetto a capanna
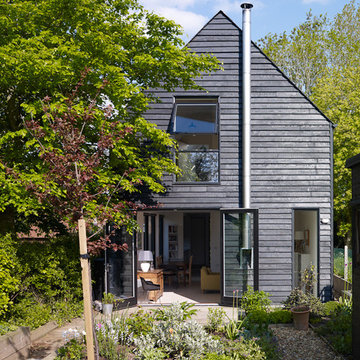
Immagine della facciata di una casa fienile ristrutturato nera classica a due piani con rivestimento in legno
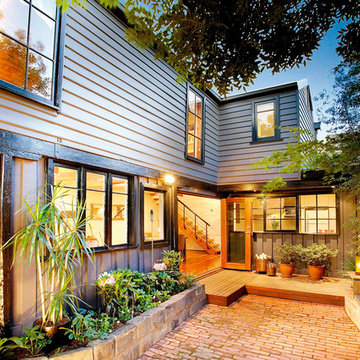
Esempio della facciata di una casa fienile ristrutturato classica con rivestimento in legno
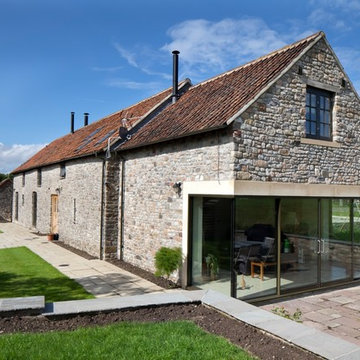
Esempio della facciata di una casa fienile ristrutturato classica a due piani con tetto a capanna
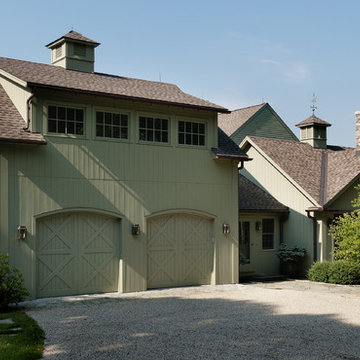
Photographer: Rob Karosis
Immagine della facciata di una casa fienile ristrutturato classica
Immagine della facciata di una casa fienile ristrutturato classica
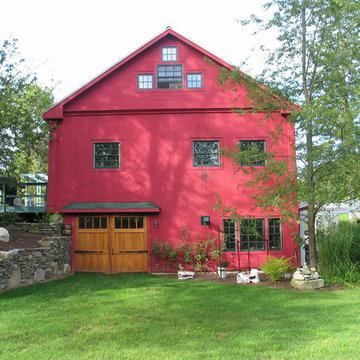
This 1800's dairy barn was falling apart when this renovation began. It now serves as an entertaining space with two loft style bedrooms, a kitchen, storage areas, a workshop, and two car garage.
Features:
-Alaskan Cedar swing out carriage and entry doors pop against the traditional barn siding.
-A Traeger wood pellet furnace heats the entire barn during winter months.
-The entire kitchen was salvaged from another project and installed with new energy star appliances.
-Antique slate chalkboards were cut into squares and used as floor tile in the upstairs bathroom. 1" thick bluestone tiles were installed on a mudjob in the downstairs hallway.
-Corrugated metal ceilings were installed to help reflect light and brighten the lofted second floor.
-A 14' wide fieldstone fire pit was installed in the field just off of the giant rear entertaining deck with pergola.
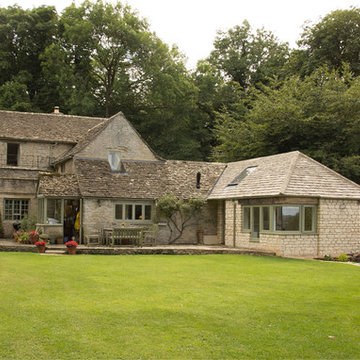
Jonathan Nettleton [Architect at Blake Architects]
Immagine della facciata di una casa fienile ristrutturato classica a un piano di medie dimensioni con rivestimento in pietra
Immagine della facciata di una casa fienile ristrutturato classica a un piano di medie dimensioni con rivestimento in pietra
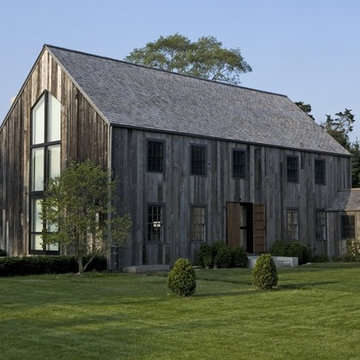
Immagine della facciata di una casa fienile ristrutturato classica a due piani con rivestimento in legno e tetto a capanna
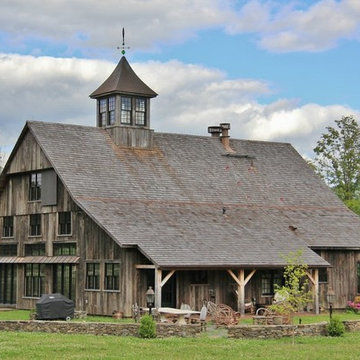
Ori Kaplan
Esempio della villa grande e fienile ristrutturato classica a tre piani con rivestimento in legno e tetto a capanna
Esempio della villa grande e fienile ristrutturato classica a tre piani con rivestimento in legno e tetto a capanna
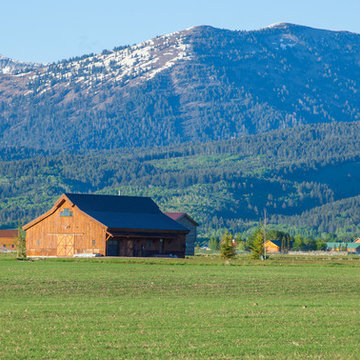
Sand Creek Post & Beam Traditional Wood Barns and Barn Homes
Learn more & request a free catalog: www.sandcreekpostandbeam.com
Foto della facciata di una casa fienile ristrutturato classica
Foto della facciata di una casa fienile ristrutturato classica
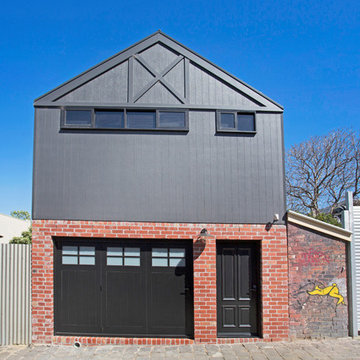
Esempio della villa fienile ristrutturato grigia classica a due piani con rivestimenti misti e tetto a capanna
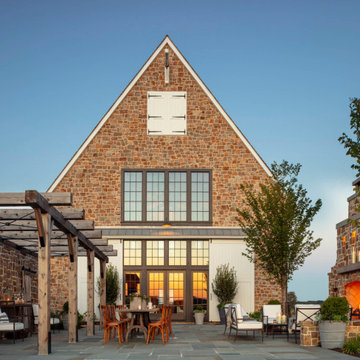
The entertaining barn's terrace provides an intimate seating area in a wood-burning fireplace setting for fall gatherings. It is large enough for a cocktail hour but small enough for s'mores by the fire. The barn terrace overlooks the natural splendor of the tidal marsh and Chester River.
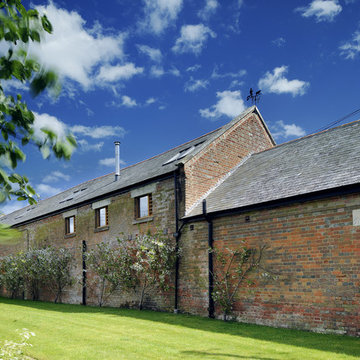
Nigel Rigden
Ispirazione per la facciata di una casa fienile ristrutturato rossa classica a due piani di medie dimensioni con rivestimento in mattoni
Ispirazione per la facciata di una casa fienile ristrutturato rossa classica a due piani di medie dimensioni con rivestimento in mattoni
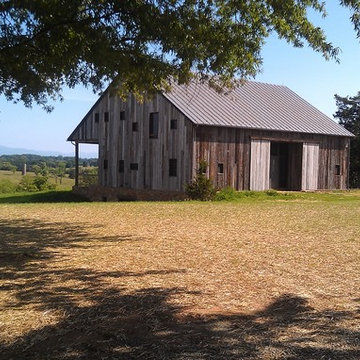
Foto della facciata di una casa grande e fienile ristrutturato marrone classica a due piani con rivestimento in legno, tetto a capanna, copertura in metallo o lamiera, tetto marrone e pannelli e listelle di legno
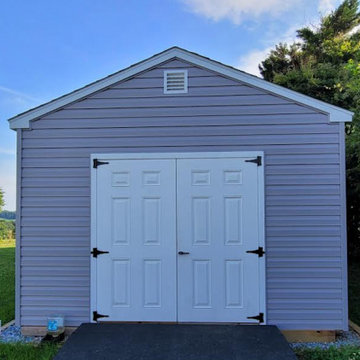
Ispirazione per la facciata di una casa fienile ristrutturato grigia classica a un piano di medie dimensioni con rivestimento in vinile, tetto a capanna, copertura a scandole, tetto nero e pannelli sovrapposti
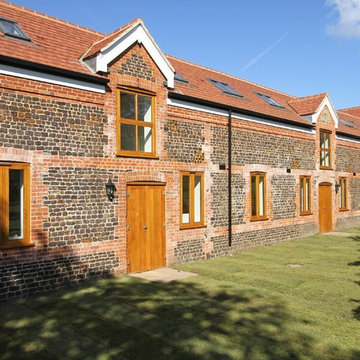
Newly converted barn with contempory materials and finishes
Foto della facciata di una casa fienile ristrutturato classica
Foto della facciata di una casa fienile ristrutturato classica
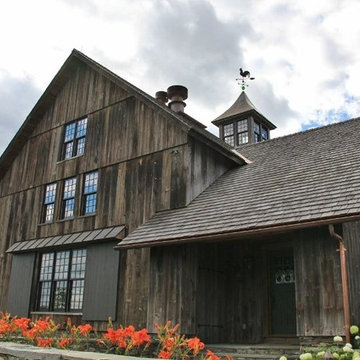
Ori Kaplan
Esempio della villa grande e fienile ristrutturato classica a tre piani con rivestimento in legno e tetto a capanna
Esempio della villa grande e fienile ristrutturato classica a tre piani con rivestimento in legno e tetto a capanna
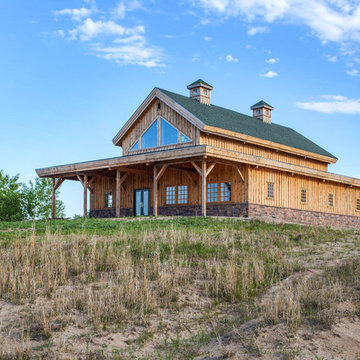
Sand Creek Post & Beam Traditional Wood Barns and Barn Homes
Learn more & request a free catalog: www.sandcreekpostandbeam.com
Ispirazione per la facciata di una casa fienile ristrutturato classica
Ispirazione per la facciata di una casa fienile ristrutturato classica
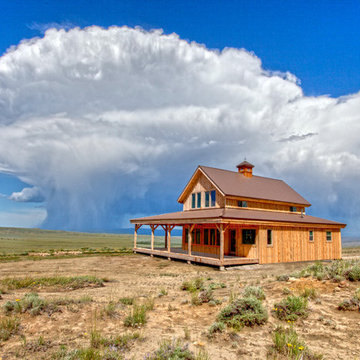
Sand Creek Post & Beam Traditional Wood Barns and Barn Homes
Learn more & request a free catalog: www.sandcreekpostandbeam.com
Foto della facciata di una casa fienile ristrutturato classica
Foto della facciata di una casa fienile ristrutturato classica
Facciate di case classiche
1
