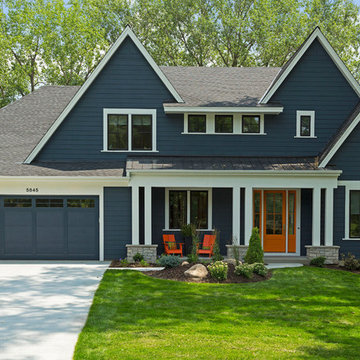Facciate di case classiche blu
Filtra anche per:
Budget
Ordina per:Popolari oggi
1 - 20 di 6.806 foto
1 di 3

Foto della villa blu classica a due piani di medie dimensioni con copertura a scandole, rivestimenti misti e tetto a padiglione

Foto della villa grande blu classica a tre piani con rivestimenti misti, tetto a padiglione e copertura a scandole
Foto della villa blu classica a due piani di medie dimensioni con rivestimento in vinile, falda a timpano e copertura mista

Esempio della facciata di una casa blu classica a due piani con rivestimento in legno e tetto a capanna

Photographer: Will Keown
Foto della villa grande blu classica a due piani con tetto a capanna e copertura a scandole
Foto della villa grande blu classica a due piani con tetto a capanna e copertura a scandole
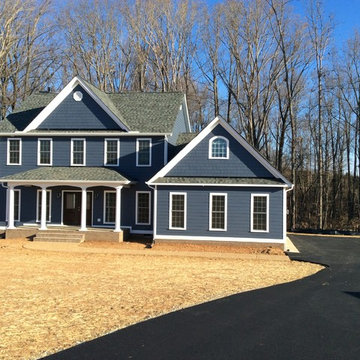
Immagine della facciata di una casa blu classica a due piani di medie dimensioni con rivestimenti misti
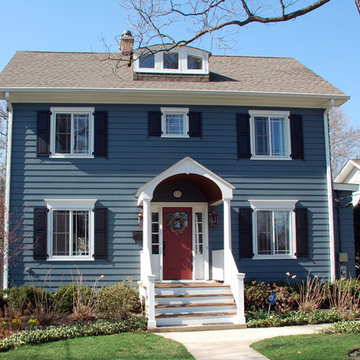
This Glencoe, IL Colonial Style Home was remodeled by Siding & Windows Group. We installed Marvin Ultimate Clad Windows, Fypon Shutters in Black, Premium James Hardie Artisan Lap Siding in ColorPlus Technology Color Evening Blue. Installed James Hardie Artisan Accent Trim in ColorPlus Technology Color Arctic White, Hardie Soffit & Fascia in Arctic White. Also remodeled Front Entry Portico with Wood Columns and Railings.
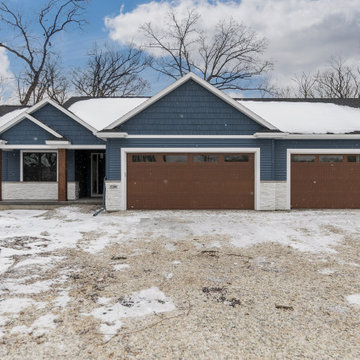
Front exterior
Idee per la villa blu classica a un piano con copertura a scandole e tetto nero
Idee per la villa blu classica a un piano con copertura a scandole e tetto nero

This quiet condo transitions beautifully from indoor living spaces to outdoor. An open concept layout provides the space necessary when family spends time through the holidays! Light gray interiors and transitional elements create a calming space. White beam details in the tray ceiling and stained beams in the vaulted sunroom bring a warm finish to the home.

This custom home beautifully blends craftsman, modern farmhouse, and traditional elements together. The Craftsman style is evident in the exterior siding, gable roof, and columns. The interior has both farmhouse touches (barn doors) and transitional (lighting and colors).
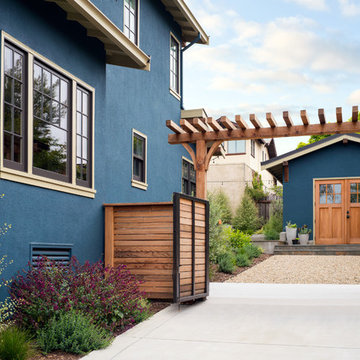
Mark Compton
Immagine della villa grande blu classica a due piani con rivestimento in stucco, tetto a capanna e copertura in metallo o lamiera
Immagine della villa grande blu classica a due piani con rivestimento in stucco, tetto a capanna e copertura in metallo o lamiera
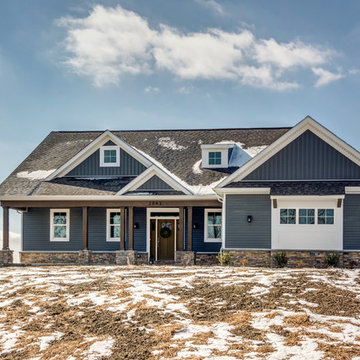
Mary Jane Salopek, Picatour
Ispirazione per la villa blu classica a due piani di medie dimensioni con rivestimento in vinile, tetto a capanna e copertura a scandole
Ispirazione per la villa blu classica a due piani di medie dimensioni con rivestimento in vinile, tetto a capanna e copertura a scandole

Esempio della villa grande blu classica a due piani con rivestimenti misti, tetto a padiglione e copertura a scandole
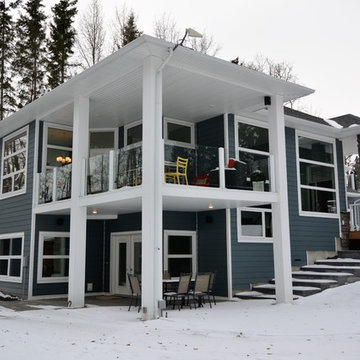
Foto della villa blu classica a un piano di medie dimensioni con rivestimenti misti, tetto a padiglione e copertura a scandole

Front view showcases stair tower of windows on the far left, steep gable roof peaks, black windows, black metal accent over the 2 stall garage door. - Photography by SpaceCrafting
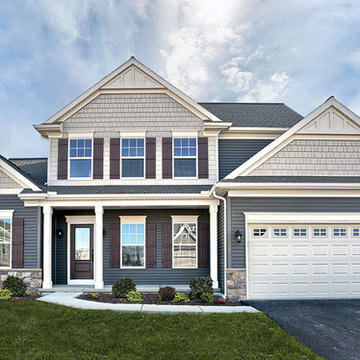
This 2-story home with a 1st floor Owner’s Suite features open living spaces, 3 bedrooms, a loft, 2.5 bathrooms, a 2-car garage, and nearly 2,500 square feet of space. The formal Dining Room with tray ceiling and a private Study are located at the front of the home, while the foyer leads to the 2-story Family Room with cozy gas fireplace at the rear of the home. The Kitchen opens to the Breakfast Nook and Family Room, and features granite counter tops and a raised breakfast bar counter for eat-in seating. Sliding glass doors in the Breakfast Nook provide access to the back yard patio.
The second floor includes bedrooms #2 and 3, a full bath, and a loft for flexible living space options.
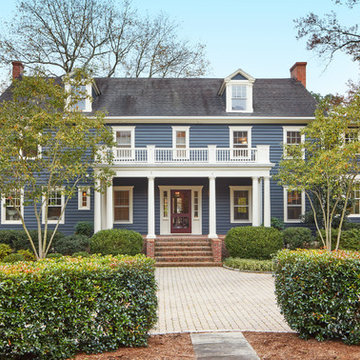
David Burroughs
Foto della facciata di una casa blu classica a due piani con tetto a capanna
Foto della facciata di una casa blu classica a due piani con tetto a capanna
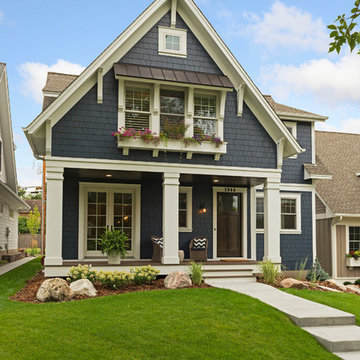
Builder: Copper Creek, LLC
Architect: David Charlez Designs
Interior Design: Bria Hammel Interiors
Photo Credit: Spacecrafting
Foto della villa blu classica di medie dimensioni con rivestimento in legno e copertura a scandole
Foto della villa blu classica di medie dimensioni con rivestimento in legno e copertura a scandole
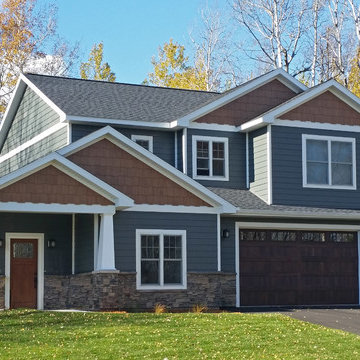
Immagine della villa blu classica a due piani di medie dimensioni con rivestimenti misti, tetto a capanna e copertura a scandole
Facciate di case classiche blu
1
