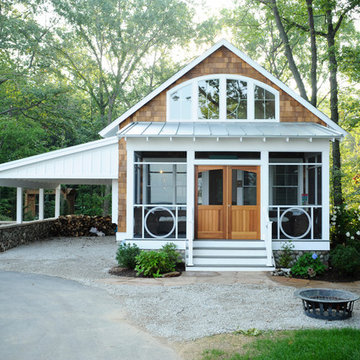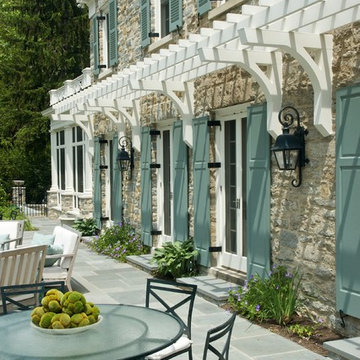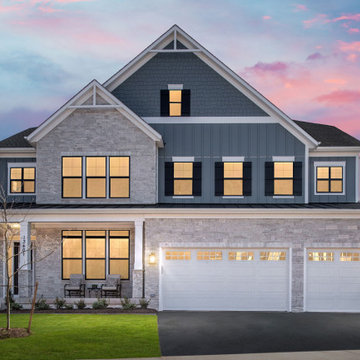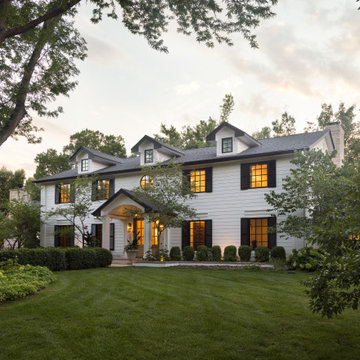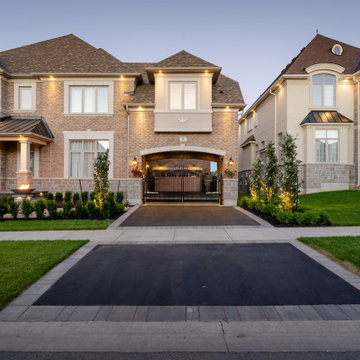Facciate di case classiche
Filtra anche per:
Budget
Ordina per:Popolari oggi
41 - 60 di 406.141 foto

Photo by Ed Gohlich
Esempio della villa piccola bianca classica a un piano con rivestimento in legno, tetto a capanna e copertura a scandole
Esempio della villa piccola bianca classica a un piano con rivestimento in legno, tetto a capanna e copertura a scandole

Esempio della facciata di una casa grigia classica a due piani con rivestimento in legno e copertura mista
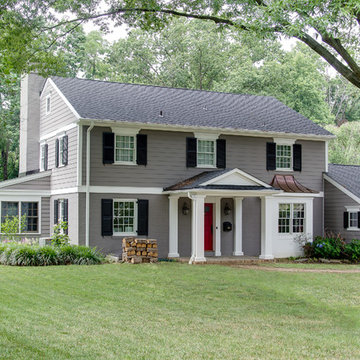
All new fiber cement James Hardie siding. All new Andersen windows. All new Azek trim around windows. New front door. New custom cupola. New front entry and columns
Chip Riegel Photography
Trova il professionista locale adatto per il tuo progetto

WINNER
- AIA/BSA Design Award 2012
- 2012 EcoHome Design Award
- PRISM 2013 Award
This LEED Gold certified vacation residence located in a beautiful ocean community on the New England coast features high performance and creative use of space in a small package. ZED designed the simple, gable-roofed structure and proposed the Passive House standard. The resulting home consumes only one-tenth of the energy for heating compared to a similar new home built only to code requirements.
Architecture | ZeroEnergy Design
Construction | Aedi Construction
Photos | Greg Premru Photography
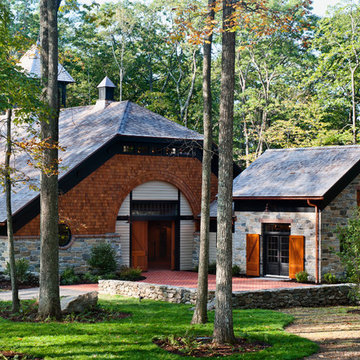
Chris Kendall Photographer - The stone walls were erected with some of the original stones taken from the walls built by farmers who previously owned the property.
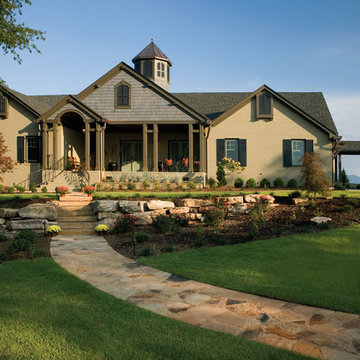
This complete remodel of a 1980's red brick ranch house transform the home from boring to amazing. All existing ceilings were raised to create a more spacious interior. Also included in the project was a 3 -car garage addition with guest quarters above. Photos by Robert Clark and Joel Van Dyke

2340 square foot residence in craftsman style with private master suite, coffered ceilings and 3-car garage.
Immagine della villa grande verde classica a un piano con rivestimenti misti, tetto a capanna e copertura a scandole
Immagine della villa grande verde classica a un piano con rivestimenti misti, tetto a capanna e copertura a scandole

The original house, built in 1953, was a red brick, rectangular box.
All that remains of the original structure are three walls and part of the original basement. We added everything you see including a bump-out and addition for a gourmet, eat-in kitchen, family room, expanded master bedroom and bath. And the home blends nicely into the neighborhood without looking bigger (wider) from the street.
Every city and town in America has similar houses which can be recycled.
Photo courtesy Andrea Hubbell
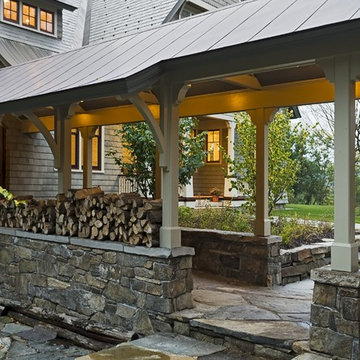
Rob Karosis Photography
www.robkarosis.com
Immagine della facciata di una casa classica con rivestimento in pietra
Immagine della facciata di una casa classica con rivestimento in pietra

How do you make a split entry not look like a split entry?
Several challenges presented themselves when designing the new entry/portico. The homeowners wanted to keep the large transom window above the front door and the need to address “where is” the front entry and of course, curb appeal.
With the addition of the new portico, custom built cedar beams and brackets along with new custom made cedar entry and garage doors added warmth and style.
Final touches of natural stone, a paver stoop and walkway, along professionally designed landscaping.
This home went from ordinary to extraordinary!
Architecture was done by KBA Architects in Minneapolis.

Ispirazione per la villa beige classica a tre piani di medie dimensioni con rivestimento in mattoni, tetto a capanna, copertura a scandole, tetto marrone e con scandole

Stucco exterior.
Foto della micro casa piccola verde classica a un piano con rivestimento in stucco, tetto a capanna, copertura a scandole e tetto nero
Foto della micro casa piccola verde classica a un piano con rivestimento in stucco, tetto a capanna, copertura a scandole e tetto nero
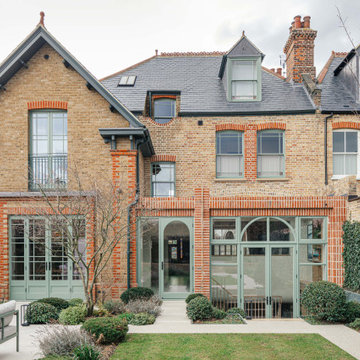
This Edwardian house stands on a corner plot in
Dulwich. This was a second project working with
this Client and they wanted to extend the existing
Edwardian building to form a lower ground floor level to
provide them with extended living spaces.
The client wanted to extend the living spaces and re-fit
out the first and second floor levels of the building. The
brief was to extend to the rear, but only minimally - to
avoid encroaching and losing too much garden space.
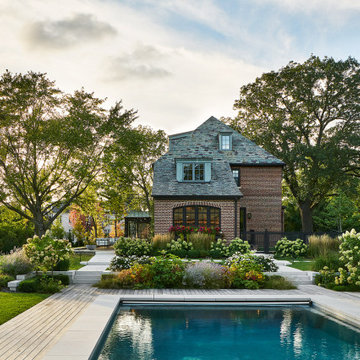
This home for a family of five young children is located on two acres in Chicago's North Shore. The house has been designed to be open, flexible, and pre-weathered, with a European cottage feel. The first floor has been completely renovated to create a space that is perfect for family gatherings and entertaining friends. Reclaimed materials, such as French terra cotta tile flooring, white oak wood beams, and salvage mushroom palette wood planks for the ceiling, have been used throughout the main floor rooms. The family room features a new fireplace made from brick salvaged from the original home. The master bath is a spa-like retreat for parents, with reclaimed wood beams used to create the counter of the vanity, mixed with the clean lines of the sinks, faucets, and tub. The addition of three large dormers has transformed the old, musty attic into three bedrooms, two baths, and a bright, inspiring homework area for the kids.
View more of this home through #BBAEuropeanCottage and #BBAEuropeanCottageGrounds on Instagram.
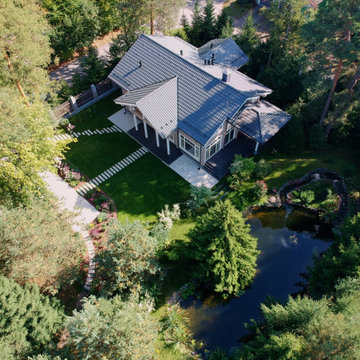
Idee per la facciata di una casa beige classica a due piani con rivestimento in legno, tetto a capanna, copertura in metallo o lamiera e tetto grigio
Facciate di case classiche
3
