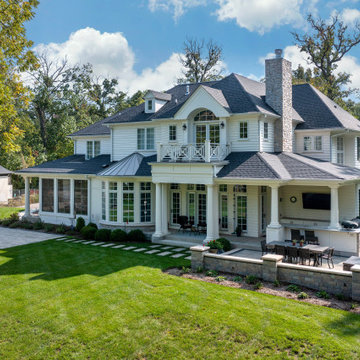Facciate di case classiche bianche
Filtra anche per:
Budget
Ordina per:Popolari oggi
1 - 20 di 20.323 foto
1 di 3

Idee per la villa bianca classica a due piani con tetto a capanna e copertura a scandole

Willet Photography
Foto della villa bianca classica a tre piani di medie dimensioni con rivestimento in mattoni, tetto a capanna e copertura mista
Foto della villa bianca classica a tre piani di medie dimensioni con rivestimento in mattoni, tetto a capanna e copertura mista

Ispirazione per la villa grande bianca classica a due piani con rivestimento in mattoni, tetto a capanna e copertura a scandole

Stunning traditional home in the Devonshire neighborhood of Dallas.
Idee per la villa grande bianca classica a due piani con rivestimento in mattone verniciato, tetto a capanna, copertura a scandole e tetto marrone
Idee per la villa grande bianca classica a due piani con rivestimento in mattone verniciato, tetto a capanna, copertura a scandole e tetto marrone

This single door entry is showcased with one French Quarter Yoke Hanger creating a striking focal point. The guiding gas lantern leads to the front door and a quaint sitting area, perfect for relaxing and watching the sunsets.
Featured Lantern: French Quarter Yoke Hanger http://ow.ly/Ppp530nBxAx
View the project by Willow Homes http://ow.ly/4amp30nBxte

One of our most poplar exteriors! This modern take on the farmhouse brings life to the black and white aesthetic.
Esempio della villa ampia bianca classica a due piani con rivestimento in mattoni, tetto a capanna, copertura mista e tetto nero
Esempio della villa ampia bianca classica a due piani con rivestimento in mattoni, tetto a capanna, copertura mista e tetto nero
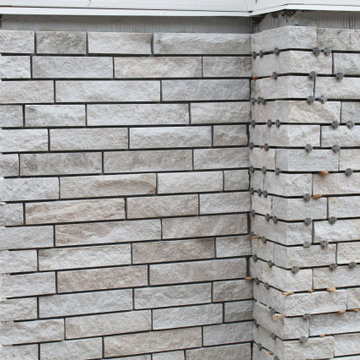
The Quarry Mill's Whittier natural thin stone veneer creates a clean and classic look on this home's exterior wainscoting. Whitter is a natural quartzite veneer in the dimensional ledgestone style. The pieces of stone are all 3” in height with lengths varying from 6”-18”. Whittier is predominantly white with some cream and light grey tones. The stone will also have some soft brown natural veining within the pieces and softly sparkle in the light. The pieces have been sawn on five sides including the top, bottom, ends, and back. The front shows the split face of the stone with a sandpaper like texture. Installation can be done with or without a mortar joint between the pieces. Whittier is a premium quality imported stone that we have in stock and ready to ship.

Charming cottage featuring Winter Haven brick using Federal White mortar.
Ispirazione per la villa bianca classica con rivestimento in mattoni e copertura a scandole
Ispirazione per la villa bianca classica con rivestimento in mattoni e copertura a scandole
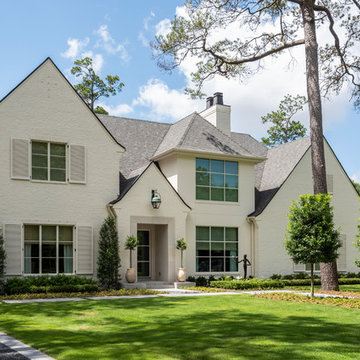
Foto della villa bianca classica a due piani con rivestimento in mattoni e copertura a scandole
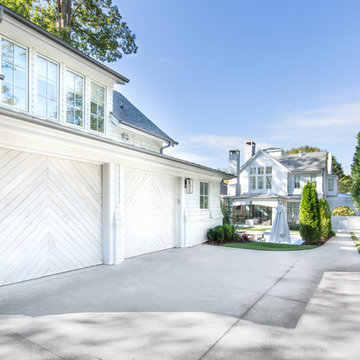
Jen Brooker Photography
Immagine della villa bianca classica a due piani con rivestimento in mattoni, tetto a capanna e copertura a scandole
Immagine della villa bianca classica a due piani con rivestimento in mattoni, tetto a capanna e copertura a scandole

Ispirazione per la villa grande bianca classica a due piani con copertura in tegole, rivestimento in stucco e tetto a capanna
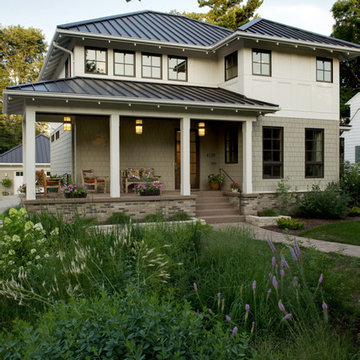
These homeowners are interested in sustainable landscaping. To capture the rain water coming off the tin roof, they put a rain garden in one corner of their front yard.

Photo by Ed Gohlich
Esempio della villa piccola bianca classica a un piano con rivestimento in legno, tetto a capanna e copertura a scandole
Esempio della villa piccola bianca classica a un piano con rivestimento in legno, tetto a capanna e copertura a scandole

The original house, built in 1953, was a red brick, rectangular box.
All that remains of the original structure are three walls and part of the original basement. We added everything you see including a bump-out and addition for a gourmet, eat-in kitchen, family room, expanded master bedroom and bath. And the home blends nicely into the neighborhood without looking bigger (wider) from the street.
Every city and town in America has similar houses which can be recycled.
Photo courtesy Andrea Hubbell
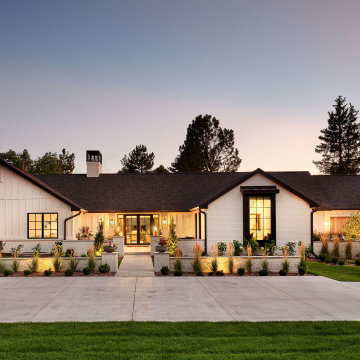
Esempio della villa bianca classica a un piano di medie dimensioni con rivestimenti misti e tetto nero

Pool built adjacent to the house to maximize yard space but also to create a nice water feature viewable through two picture windows.
Esempio della villa bianca classica a due piani di medie dimensioni con rivestimento con lastre in cemento, tetto a capanna, copertura in metallo o lamiera, tetto nero e pannelli sovrapposti
Esempio della villa bianca classica a due piani di medie dimensioni con rivestimento con lastre in cemento, tetto a capanna, copertura in metallo o lamiera, tetto nero e pannelli sovrapposti
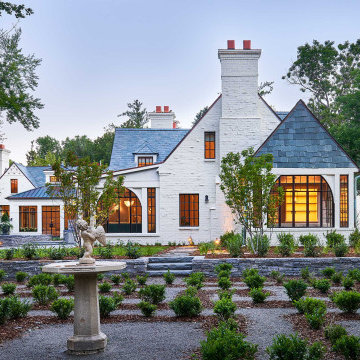
Our team returned a historic Tudor cottage to its original 1930s splendor in Denver’s Cherry Hills neighborhood. The clients commissioned Paul Mahony, Senior Architect, to undertake a whole-house remodel of the property rich in detail, nostalgia, and plenty of quirks. The husband in particular held a special attachment to the property — he fondly remembered childhood visits to the home while attending business meetings with his father.
He tasked Mahony and team to retain the spirit of the home’s historic Tudor design while removing and renovating outdated features that no longer work for his family’s lifestyle. Past remodels also had to be addressed, well-intentioned projects gone wrong that looked out of step with the home’s flow and character. Mahony’s approach was a delicate dance of looking back and looking ahead, and evolved into a rewarding process of bringing a design with deep historical roots into the modern era.

Buckeye Basements, Inc., Delaware, Ohio, 2022 Regional CotY Award Winner, Entire House Under $250,000
Foto della villa piccola bianca classica a un piano con rivestimento in legno, tetto a capanna, copertura a scandole e tetto nero
Foto della villa piccola bianca classica a un piano con rivestimento in legno, tetto a capanna, copertura a scandole e tetto nero
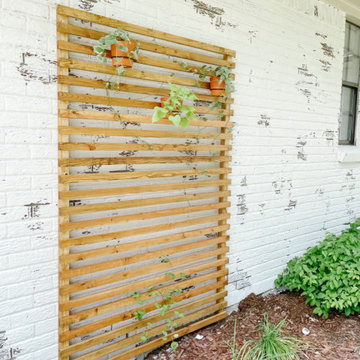
Simple DIY Wood Slat Trellis
Foto della villa bianca classica con rivestimento in mattoni
Foto della villa bianca classica con rivestimento in mattoni
Facciate di case classiche bianche
1
