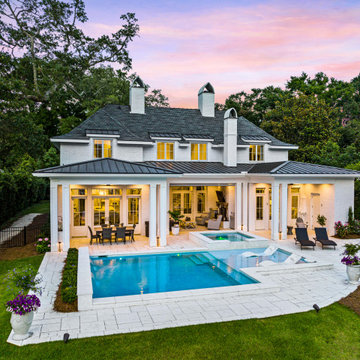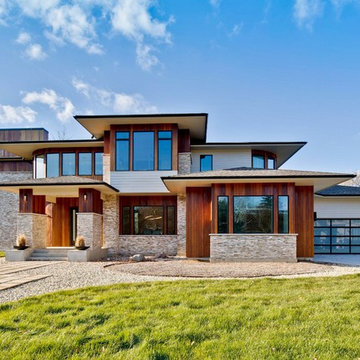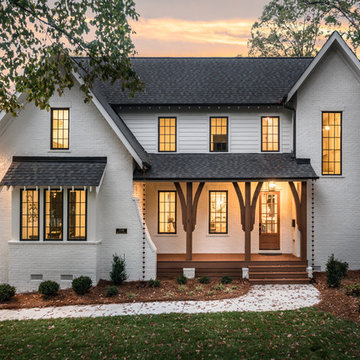Facciate di case classiche
Filtra anche per:
Budget
Ordina per:Popolari oggi
21 - 40 di 406.178 foto
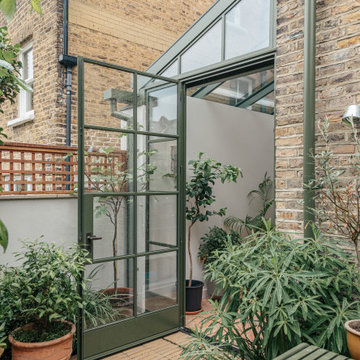
The side of the closet wing was removed at ground floor
level to form full width kitchen and dining spaces. The
extension design resembles a glass house with the dining room sitting between the original building spaces and the new extension.

Bold and beautiful colors accentuate this traditional Charleston style Lowcountry home. Warm and inviting.
Foto della facciata di una casa piccola rossa classica a due piani con rivestimento con lastre in cemento e tetto a capanna
Foto della facciata di una casa piccola rossa classica a due piani con rivestimento con lastre in cemento e tetto a capanna

Don Kadair
Idee per la facciata di una casa grande classica a due piani con rivestimento in mattoni e tetto a capanna
Idee per la facciata di una casa grande classica a due piani con rivestimento in mattoni e tetto a capanna
Trova il professionista locale adatto per il tuo progetto
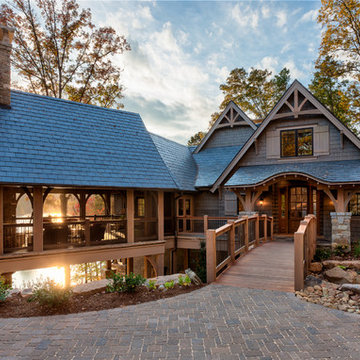
Entry, outdoor bridge
Immagine della facciata di una casa grande marrone classica a due piani con rivestimento in legno e tetto a capanna
Immagine della facciata di una casa grande marrone classica a due piani con rivestimento in legno e tetto a capanna

Esempio della facciata di una casa bianca classica a due piani di medie dimensioni con rivestimento in mattoni
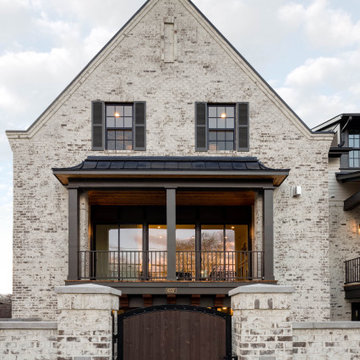
Lime wash application by Struttura. Build by Saussy Burbank.
Immagine della facciata di una casa classica
Immagine della facciata di una casa classica
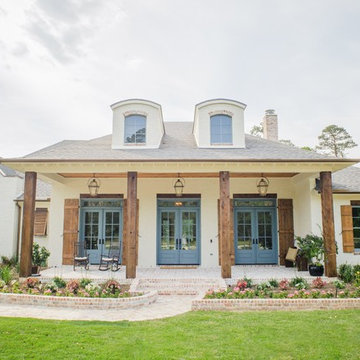
Esempio della villa grande bianca classica a due piani con rivestimento in mattoni, tetto a capanna e copertura a scandole

The family living in this shingled roofed home on the Peninsula loves color and pattern. At the heart of the two-story house, we created a library with high gloss lapis blue walls. The tête-à-tête provides an inviting place for the couple to read while their children play games at the antique card table. As a counterpoint, the open planned family, dining room, and kitchen have white walls. We selected a deep aubergine for the kitchen cabinetry. In the tranquil master suite, we layered celadon and sky blue while the daughters' room features pink, purple, and citrine.

Front exterior of the Edge Hill Project.
Immagine della villa bianca classica a due piani con rivestimento in mattoni e copertura a scandole
Immagine della villa bianca classica a due piani con rivestimento in mattoni e copertura a scandole
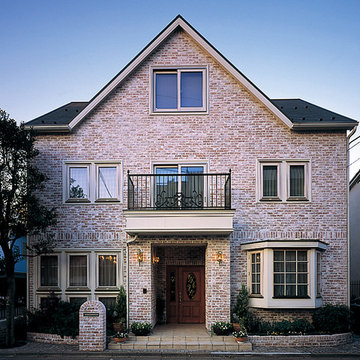
キャン’エンタープライゼズ(CAN'BRICK - STANDARD)
Foto della villa rosa classica a tre piani con rivestimento in mattoni e tetto a capanna
Foto della villa rosa classica a tre piani con rivestimento in mattoni e tetto a capanna
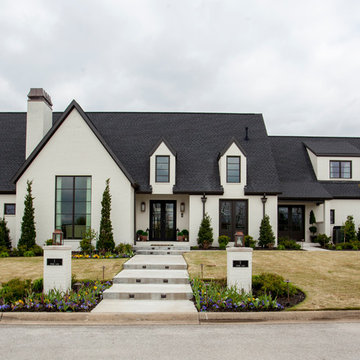
Immagine della villa grande bianca classica a due piani con tetto a capanna e copertura a scandole
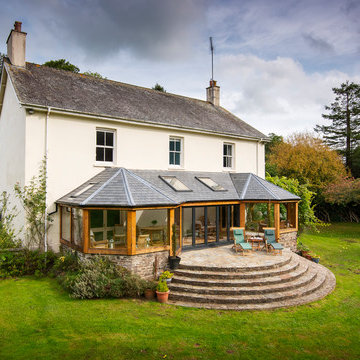
Ispirazione per la villa grande bianca classica a due piani con rivestimento in stucco e tetto a capanna

Foto della villa bianca classica a un piano di medie dimensioni con rivestimenti misti, tetto a capanna e copertura a scandole

Costa Christ
Ispirazione per la villa grande bianca classica a un piano con rivestimento in mattoni, tetto a capanna e copertura a scandole
Ispirazione per la villa grande bianca classica a un piano con rivestimento in mattoni, tetto a capanna e copertura a scandole

Brick, Siding, Fascia, and Vents
Manufacturer:Sherwin Williams
Color No.:SW 6203
Color Name.:Spare White
Garage Doors
Manufacturer:Sherwin Williams
Color No.:SW 7067
Color Name.:Cityscape
Railings
Manufacturer:Sherwin Williams
Color No.:SW 7069
Color Name.:Iron Ore
Exterior Doors
Manufacturer:Sherwin Williams
Color No.:SW 3026
Color Name.:King’s Canyon
Facciate di case classiche
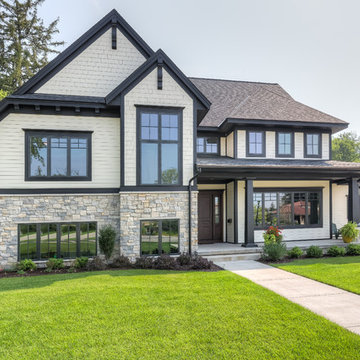
Graced with an abundance of windows, Alexandria’s modern meets traditional exterior boasts stylish stone accents, interesting rooflines and a pillared and welcoming porch. You’ll never lack for style or sunshine in this inspired transitional design perfect for a growing family. The timeless design merges a variety of classic architectural influences and fits perfectly into any neighborhood. A farmhouse feel can be seen in the exterior’s peaked roof, while the shingled accents reference the ever-popular Craftsman style. Inside, an abundance of windows flood the open-plan interior with light. Beyond the custom front door with its eye-catching sidelights is 2,350 square feet of living space on the first level, with a central foyer leading to a large kitchen and walk-in pantry, adjacent 14 by 16-foot hearth room and spacious living room with a natural fireplace. Also featured is a dining area and convenient home management center perfect for keeping your family life organized on the floor plan’s right side and a private study on the left, which lead to two patios, one covered and one open-air. Private spaces are concentrated on the 1,800-square-foot second level, where a large master suite invites relaxation and rest and includes built-ins, a master bath with double vanity and two walk-in closets. Also upstairs is a loft, laundry and two additional family bedrooms as well as 400 square foot of attic storage. The approximately 1,500-square-foot lower level features a 15 by 24-foot family room, a guest bedroom, billiards and refreshment area, and a 15 by 26-foot home theater perfect for movie nights.
Photographer: Ashley Avila Photography
2
