Facciate di case classiche con tetto piano
Filtra anche per:
Budget
Ordina per:Popolari oggi
1 - 20 di 2.477 foto
1 di 3
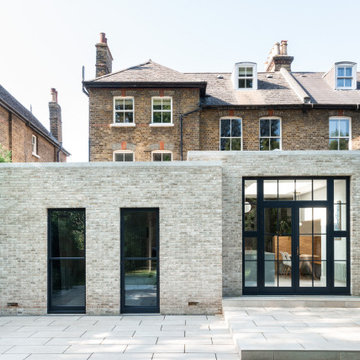
Extension to a semi-detached terraced house within The Dulwich Estate, London
Immagine della facciata di una casa classica con tetto piano
Immagine della facciata di una casa classica con tetto piano
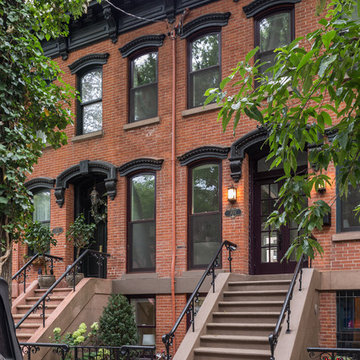
A stunning and quaint home just a stone's throw from Hamilton Park sits in a beautiful Historic District in Jersey City.
Immagine della facciata di una casa a schiera rossa classica a tre piani di medie dimensioni con rivestimento in mattoni, tetto piano e copertura mista
Immagine della facciata di una casa a schiera rossa classica a tre piani di medie dimensioni con rivestimento in mattoni, tetto piano e copertura mista
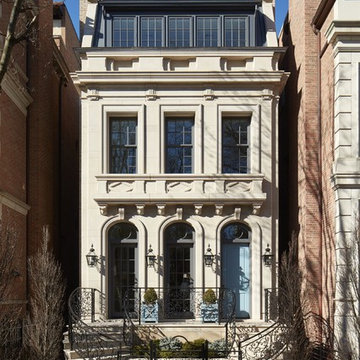
Nathan Kirkman
Immagine della facciata di una casa ampia beige classica a tre piani con rivestimento in pietra e tetto piano
Immagine della facciata di una casa ampia beige classica a tre piani con rivestimento in pietra e tetto piano

Immagine della facciata di una casa a schiera piccola rossa classica a due piani con rivestimento in mattoni e tetto piano

Esempio della villa bianca classica a due piani di medie dimensioni con rivestimento in vetro e tetto piano

This renovated brick rowhome in Boston’s South End offers a modern aesthetic within a historic structure, creative use of space, exceptional thermal comfort, a reduced carbon footprint, and a passive stream of income.
DESIGN PRIORITIES. The goals for the project were clear - design the primary unit to accommodate the family’s modern lifestyle, rework the layout to create a desirable rental unit, improve thermal comfort and introduce a modern aesthetic. We designed the street-level entry as a shared entrance for both the primary and rental unit. The family uses it as their everyday entrance - we planned for bike storage and an open mudroom with bench and shoe storage to facilitate the change from shoes to slippers or bare feet as they enter their home. On the main level, we expanded the kitchen into the dining room to create an eat-in space with generous counter space and storage, as well as a comfortable connection to the living space. The second floor serves as master suite for the couple - a bedroom with a walk-in-closet and ensuite bathroom, and an adjacent study, with refinished original pumpkin pine floors. The upper floor, aside from a guest bedroom, is the child's domain with interconnected spaces for sleeping, work and play. In the play space, which can be separated from the work space with new translucent sliding doors, we incorporated recreational features inspired by adventurous and competitive television shows, at their son’s request.
MODERN MEETS TRADITIONAL. We left the historic front facade of the building largely unchanged - the security bars were removed from the windows and the single pane windows were replaced with higher performing historic replicas. We designed the interior and rear facade with a vision of warm modernism, weaving in the notable period features. Each element was either restored or reinterpreted to blend with the modern aesthetic. The detailed ceiling in the living space, for example, has a new matte monochromatic finish, and the wood stairs are covered in a dark grey floor paint, whereas the mahogany doors were simply refinished. New wide plank wood flooring with a neutral finish, floor-to-ceiling casework, and bold splashes of color in wall paint and tile, and oversized high-performance windows (on the rear facade) round out the modern aesthetic.
RENTAL INCOME. The existing rowhome was zoned for a 2-family dwelling but included an undesirable, single-floor studio apartment at the garden level with low ceiling heights and questionable emergency egress. In order to increase the quality and quantity of space in the rental unit, we reimagined it as a two-floor, 1 or 2 bedroom, 2 bathroom apartment with a modern aesthetic, increased ceiling height on the lowest level and provided an in-unit washer/dryer. The apartment was listed with Jackie O'Connor Real Estate and rented immediately, providing the owners with a source of passive income.
ENCLOSURE WITH BENEFITS. The homeowners sought a minimal carbon footprint, enabled by their urban location and lifestyle decisions, paired with the benefits of a high-performance home. The extent of the renovation allowed us to implement a deep energy retrofit (DER) to address air tightness, insulation, and high-performance windows. The historic front facade is insulated from the interior, while the rear facade is insulated on the exterior. Together with these building enclosure improvements, we designed an HVAC system comprised of continuous fresh air ventilation, and an efficient, all-electric heating and cooling system to decouple the house from natural gas. This strategy provides optimal thermal comfort and indoor air quality, improved acoustic isolation from street noise and neighbors, as well as a further reduced carbon footprint. We also took measures to prepare the roof for future solar panels, for when the South End neighborhood’s aging electrical infrastructure is upgraded to allow them.
URBAN LIVING. The desirable neighborhood location allows the both the homeowners and tenant to walk, bike, and use public transportation to access the city, while each charging their respective plug-in electric cars behind the building to travel greater distances.
OVERALL. The understated rowhouse is now ready for another century of urban living, offering the owners comfort and convenience as they live life as an expression of their values.
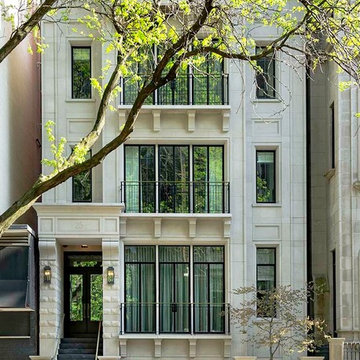
Foto della facciata di una casa bianca classica a tre piani con rivestimento in pietra e tetto piano

Located near the base of Scottsdale landmark Pinnacle Peak, the Desert Prairie is surrounded by distant peaks as well as boulder conservation easements. This 30,710 square foot site was unique in terrain and shape and was in close proximity to adjacent properties. These unique challenges initiated a truly unique piece of architecture.
Planning of this residence was very complex as it weaved among the boulders. The owners were agnostic regarding style, yet wanted a warm palate with clean lines. The arrival point of the design journey was a desert interpretation of a prairie-styled home. The materials meet the surrounding desert with great harmony. Copper, undulating limestone, and Madre Perla quartzite all blend into a low-slung and highly protected home.
Located in Estancia Golf Club, the 5,325 square foot (conditioned) residence has been featured in Luxe Interiors + Design’s September/October 2018 issue. Additionally, the home has received numerous design awards.
Desert Prairie // Project Details
Architecture: Drewett Works
Builder: Argue Custom Homes
Interior Design: Lindsey Schultz Design
Interior Furnishings: Ownby Design
Landscape Architect: Greey|Pickett
Photography: Werner Segarra
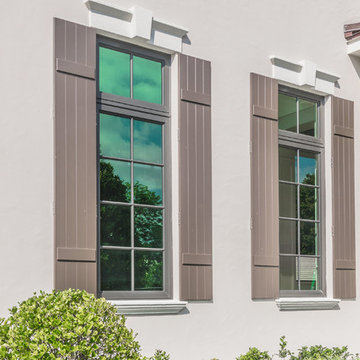
J Quick Studios LLC
Esempio della facciata di una casa ampia beige classica a due piani con rivestimenti misti e tetto piano
Esempio della facciata di una casa ampia beige classica a due piani con rivestimenti misti e tetto piano
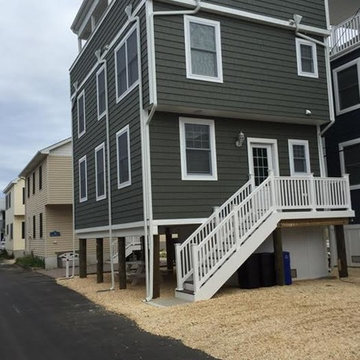
Esempio della facciata di una casa grande grigia classica a tre piani con rivestimento con lastre in cemento e tetto piano

This image shows the rear extension and its relationship with the main garden level, which is situated halfway between the ground and lower ground floor levels.
Photographer: Nick Smith

Architect- Sema Architects
Ispirazione per la facciata di una casa verde classica a due piani di medie dimensioni con rivestimento in legno e tetto piano
Ispirazione per la facciata di una casa verde classica a due piani di medie dimensioni con rivestimento in legno e tetto piano
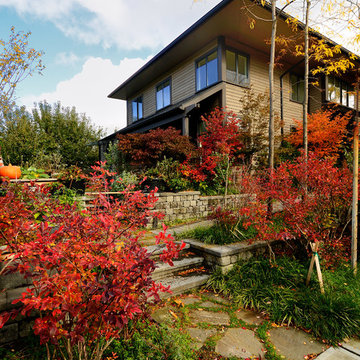
Dense landscaping, terraces, steps and ramps lending depth to narrow yards.
Photo by: Joe Iano
Immagine della villa grande beige classica a tre piani con rivestimento in legno, tetto piano e copertura a scandole
Immagine della villa grande beige classica a tre piani con rivestimento in legno, tetto piano e copertura a scandole
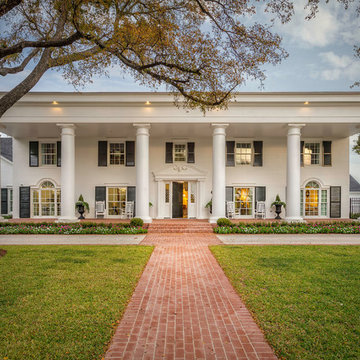
The exterior of the Simondale Colonial is a southern colonial dream with white columns, wrap around porch and contrasting shutters.
Foto della villa ampia bianca classica a due piani con tetto piano
Foto della villa ampia bianca classica a due piani con tetto piano
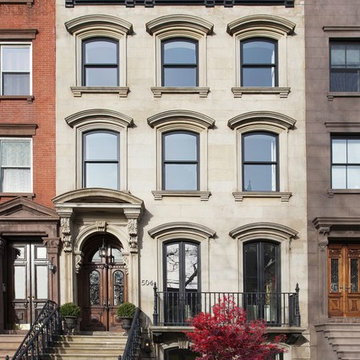
Halstead Property
Idee per la facciata di una casa a schiera beige classica a tre piani con tetto piano
Idee per la facciata di una casa a schiera beige classica a tre piani con tetto piano
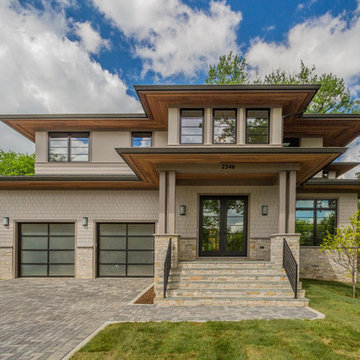
Esempio della villa beige classica a due piani di medie dimensioni con rivestimento in legno e tetto piano
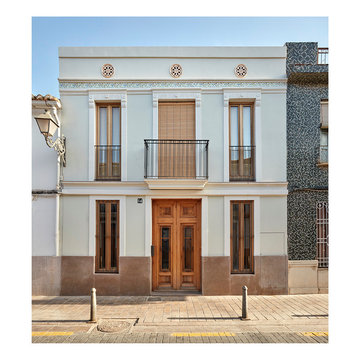
Rehabilitación integral de una vivienda entre medianeras en la c/ Alagret 14 del barrio Benimaclet, Valencia
Ispirazione per la facciata di una casa piccola blu classica a due piani con rivestimenti misti e tetto piano
Ispirazione per la facciata di una casa piccola blu classica a due piani con rivestimenti misti e tetto piano
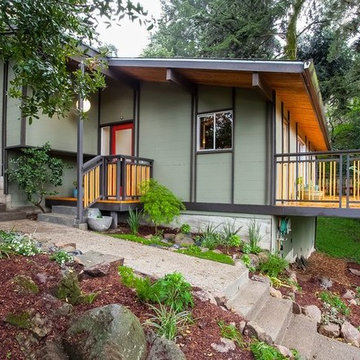
Mid century architecture.
Great room remodel. New flooring, new custom fireplace surround and mantle with 16' local cypress slab and cypress veneer pocket doors. New paint scheme throughout for fresh take on midcentury design. Enhanced day light through new skylights.

Foto della facciata di una casa classica a due piani con rivestimento in mattoni e tetto piano
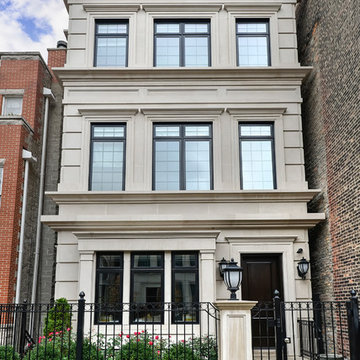
Esempio della facciata di una casa a schiera beige classica a tre piani con tetto piano
Facciate di case classiche con tetto piano
1