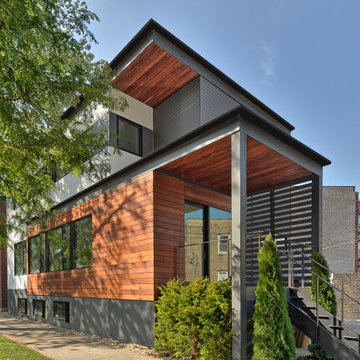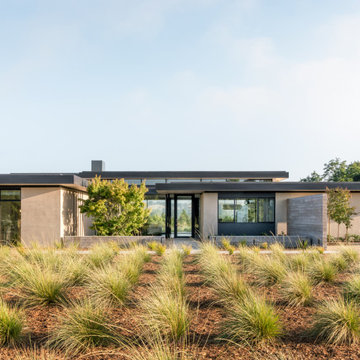Facciate di case moderne con tetto piano
Filtra anche per:
Budget
Ordina per:Popolari oggi
1 - 20 di 17.513 foto
1 di 4

Immagine della villa grande bianca moderna a tre piani con rivestimenti misti, tetto piano e copertura in metallo o lamiera

Northeast Elevation reveals private deck, dog run, and entry porch overlooking Pier Cove Valley to the north - Bridge House - Fenneville, Michigan - Lake Michigan, Saugutuck, Michigan, Douglas Michigan - HAUS | Architecture For Modern Lifestyles

Russell Abraham
Ispirazione per la facciata di una casa moderna a due piani di medie dimensioni con rivestimenti misti e tetto piano
Ispirazione per la facciata di una casa moderna a due piani di medie dimensioni con rivestimenti misti e tetto piano

Photo: Tyler Van Stright, JLC Architecture
Architect: JLC Architecture
General Contractor: Naylor Construction
Landscape Architect: Marcie Harris Landscape Architecture
Casework: Artistic Freedom Designs
Metalwork: Noe Design Co.

Esempio della villa grande bianca moderna a un piano con rivestimento in stucco e tetto piano

Immagine della villa grande beige moderna a un piano con rivestimenti misti, tetto piano, copertura in metallo o lamiera, tetto nero e pannelli e listelle di legno
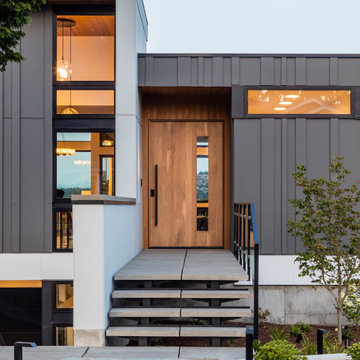
Immagine della villa grande grigia moderna a due piani con rivestimenti misti e tetto piano

Ispirazione per la villa grande bianca moderna a un piano con tetto piano e rivestimento in stucco

Ispirazione per la facciata di una casa grande beige moderna a un piano con rivestimento in adobe e tetto piano

Two covered parking spaces accessible from the alley
Esempio della villa grigia moderna a due piani di medie dimensioni con rivestimento in legno, tetto piano e copertura verde
Esempio della villa grigia moderna a due piani di medie dimensioni con rivestimento in legno, tetto piano e copertura verde

Idee per la villa grande moderna a due piani con rivestimento in stucco, tetto piano e tetto bianco

White limestone, slatted teak siding and black metal accents make this modern Denver home stand out!
Idee per la villa ampia moderna a tre piani con rivestimento in legno, tetto piano, copertura mista, tetto nero e pannelli sovrapposti
Idee per la villa ampia moderna a tre piani con rivestimento in legno, tetto piano, copertura mista, tetto nero e pannelli sovrapposti

This 1959 Mid Century Modern Home was falling into disrepair, but the team at Haven Design and Construction could see the true potential. By preserving the beautiful original architectural details, such as the linear stacked stone and the clerestory windows, the team had a solid architectural base to build new and interesting details upon. The small dark foyer was visually expanded by installing a new "see through" walnut divider wall between the foyer and the kitchen. The bold geometric design of the new walnut dividing wall has become the new architectural focal point of the open living area.

The entry has a generous wood ramp to allow the owners' parents to visit with no encumbrance from steps or tripping hazards. The orange front door has a long sidelight of glass to allow the owners to see who is at the front door. The wood accent is on the outside of the home office or study.
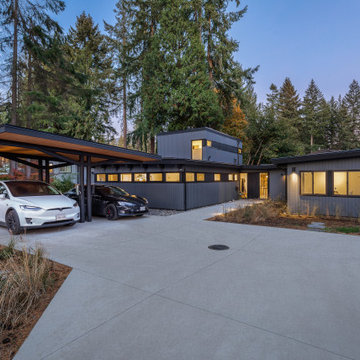
A full renovation of a post and beam home that had a heritage home designation. We had to keep the general styling of the house, while updating to the modern era. This project included a new front addition, an addition of a second floor master suite, a new carport with duel Tesla chargers, all new mechanical , electrical and plumbing systems, and all new finishes throughout. We also created an amazing custom staircase using wood milled from the trees removed from the front yard.
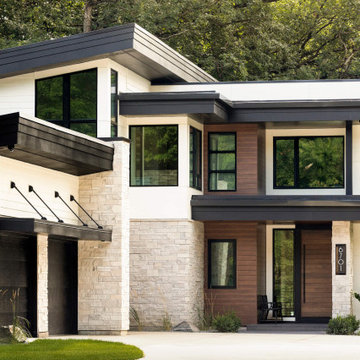
Beautiful modern exterior with a large driveway winding down and large front-facing windows.
Idee per la villa bianca moderna con tetto piano
Idee per la villa bianca moderna con tetto piano
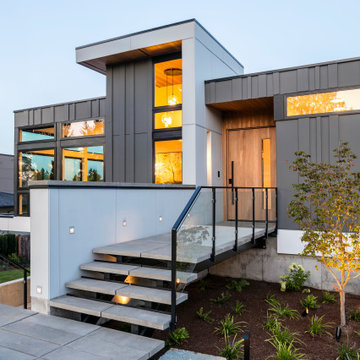
Idee per la villa grande grigia moderna a due piani con rivestimenti misti e tetto piano
Facciate di case moderne con tetto piano
1

