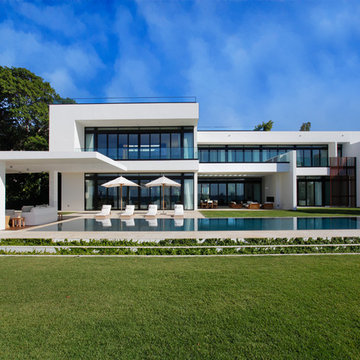Facciate di case moderne con tetto piano
Filtra anche per:
Budget
Ordina per:Popolari oggi
61 - 80 di 17.550 foto
1 di 4
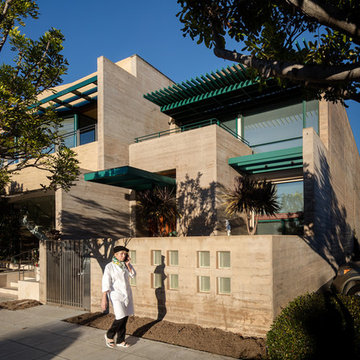
Ispirazione per la facciata di una casa a schiera grande beige moderna a due piani con rivestimento in pietra e tetto piano

Builder: John Kraemer & Sons | Photography: Landmark Photography
Immagine della facciata di una casa piccola grigia moderna a due piani con rivestimenti misti e tetto piano
Immagine della facciata di una casa piccola grigia moderna a due piani con rivestimenti misti e tetto piano
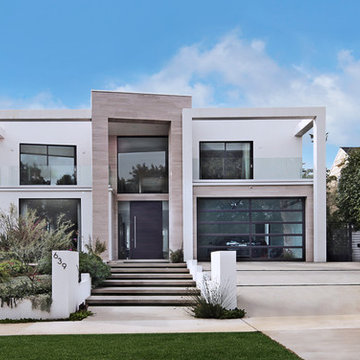
Ispirazione per la facciata di una casa grande bianca moderna a due piani con tetto piano
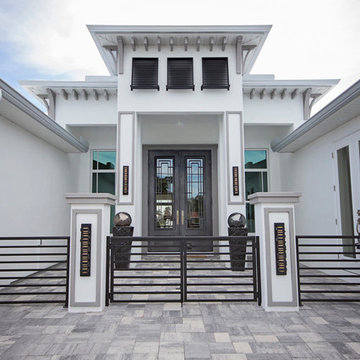
These large iron rod doors allow this home to make a statement before even entering! The high ceiling of the entry way and guard gates are amazing modern features of this entrance!
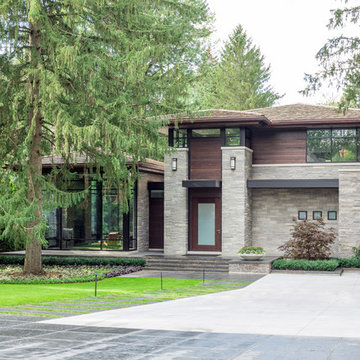
Jason Hartog Photography
Idee per la facciata di una casa grande moderna a due piani con rivestimento in legno e tetto piano
Idee per la facciata di una casa grande moderna a due piani con rivestimento in legno e tetto piano
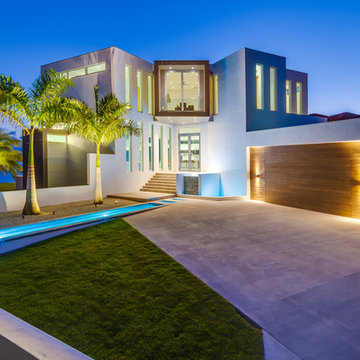
Architect: Mark Sultana
Builder: Voigt Brothers Construction
Photographer: Ryan Gamma
Ispirazione per la facciata di una casa bianca moderna a due piani con rivestimento in stucco e tetto piano
Ispirazione per la facciata di una casa bianca moderna a due piani con rivestimento in stucco e tetto piano
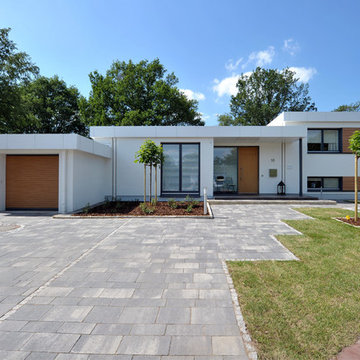
Foto della facciata di una casa bianca moderna a piani sfalsati di medie dimensioni con rivestimento in stucco e tetto piano
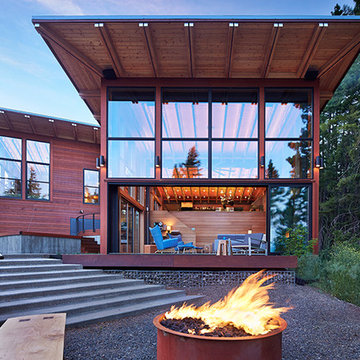
Ben Benschinder
Ispirazione per la facciata di una casa grande marrone moderna a tre piani con rivestimento in legno e tetto piano
Ispirazione per la facciata di una casa grande marrone moderna a tre piani con rivestimento in legno e tetto piano
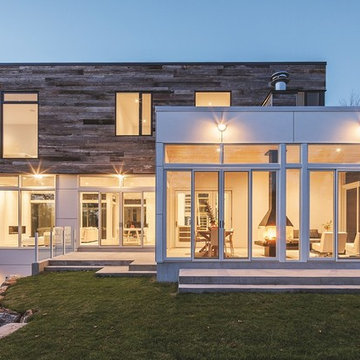
Architect: Rick Shean & Christopher Simmonds, Christopher Simmonds Architect Inc.
Photography By: Peter Fritz
“Feels very confident and fluent. Love the contrast between first and second floor, both in material and volume. Excellent modern composition.”
This Gatineau Hills home creates a beautiful balance between modern and natural. The natural house design embraces its earthy surroundings, while opening the door to a contemporary aesthetic. The open ground floor, with its interconnected spaces and floor-to-ceiling windows, allows sunlight to flow through uninterrupted, showcasing the beauty of the natural light as it varies throughout the day and by season.
The façade of reclaimed wood on the upper level, white cement board lining the lower, and large expanses of floor-to-ceiling windows throughout are the perfect package for this chic forest home. A warm wood ceiling overhead and rustic hand-scraped wood floor underfoot wrap you in nature’s best.
Marvin’s floor-to-ceiling windows invite in the ever-changing landscape of trees and mountains indoors. From the exterior, the vertical windows lead the eye upward, loosely echoing the vertical lines of the surrounding trees. The large windows and minimal frames effectively framed unique views of the beautiful Gatineau Hills without distracting from them. Further, the windows on the second floor, where the bedrooms are located, are tinted for added privacy. Marvin’s selection of window frame colors further defined this home’s contrasting exterior palette. White window frames were used for the ground floor and black for the second floor.
MARVIN PRODUCTS USED:
Marvin Bi-Fold Door
Marvin Sliding Patio Door
Marvin Tilt Turn and Hopper Window
Marvin Ultimate Awning Window
Marvin Ultimate Swinging French Door
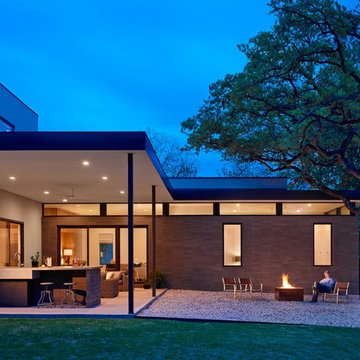
Casey Dunn
Immagine della facciata di una casa beige moderna a due piani con tetto piano
Immagine della facciata di una casa beige moderna a due piani con tetto piano
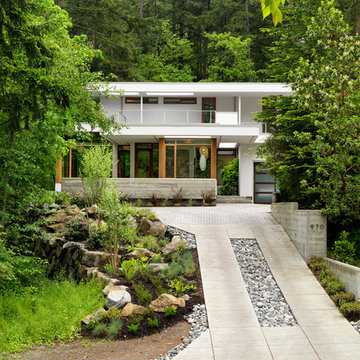
Idee per la villa bianca moderna a un piano di medie dimensioni con rivestimento in stucco e tetto piano
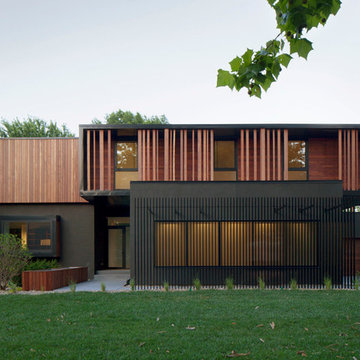
Baulinder Haus is located just a few houses down from a landmark Kansas City area home designed by Bauhaus architect Marcel Breuer. Baulinder Haus draws inspiration from the details of the neighboring home. Vertically oriented wood siding, simple forms, and overhanging masses—these were part of Breuer’s modernist palette. The house’s form consists of a series of stacked boxes, with public spaces on the ground level and private spaces in the boxes above. The boxes are oriented in a U-shaped plan to create a generous private courtyard. This was designed as an extension of the interior living space, blurring the boundaries between indoors and outdoors.
Floor-to-ceiling south facing windows in the courtyard are shaded by the overhanging second floor above to prohibit solar heat gain, but allow for passive solar heating in the winter. Other sustainable elements of the home include a geothermal heat pump HVAC system, energy efficient windows and sprayed foam insulation. The exterior wood is a vertical shiplap siding milled from FSC certified Machiche. Baulinder Haus was designed to meet and exceed requirements put forward by the U.S. Environmental Protection Agency for their Indoor airPLUS qualified homes, and is working toward Energy Star qualification.
Machiche and steel screening elements provide depth and texture to front facade.
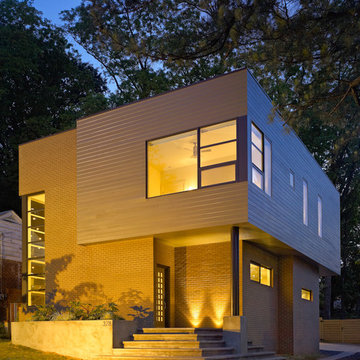
Foto della villa marrone moderna a due piani di medie dimensioni con rivestimenti misti e tetto piano

For this remodel in Portola Valley, California, we were hired to rejuvenate a circa 1980 modernist house clad in deteriorating vertical wood siding. The house included a greenhouse style sunroom which got so unbearably hot as to be unusable. We opened up the floor plan and completely demolished the sunroom, replacing it with a new dining room open to the remodeled living room and kitchen. We added a new office and deck above the new dining room and replaced all of the exterior windows, mostly with oversized sliding aluminum doors by Fleetwood to open the house up to the wooded hillside setting. Stainless steel railings protect the inhabitants where the sliding doors open more than 50 feet above the ground below. We replaced the wood siding with stucco in varying tones of gray, white and black, creating new exterior lines, massing and proportions. We also created a new master suite upstairs and remodeled the existing powder room.
Architecture by Mark Brand Architecture. Interior Design by Mark Brand Architecture in collaboration with Applegate Tran Interiors.
Lighting design by Luminae Souter. Photos by Christopher Stark Photography.
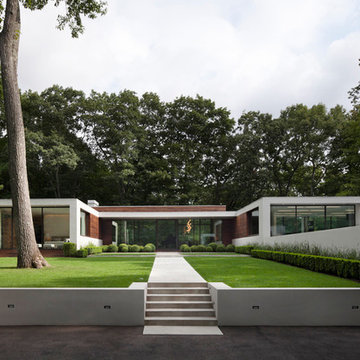
Idee per la facciata di una casa grande bianca moderna a un piano con rivestimento in stucco e tetto piano
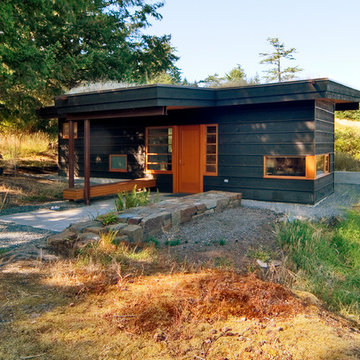
Photographer: Michael Skott
Immagine della facciata di una casa piccola grigia moderna a un piano con rivestimenti misti e tetto piano
Immagine della facciata di una casa piccola grigia moderna a un piano con rivestimenti misti e tetto piano
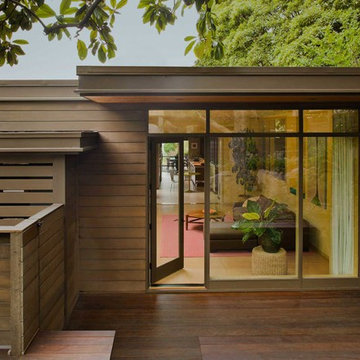
Mid-Century Modern Renovation
Idee per la facciata di una casa grande marrone moderna a due piani con rivestimento in legno e tetto piano
Idee per la facciata di una casa grande marrone moderna a due piani con rivestimento in legno e tetto piano

The Mid Century Modern inspired York Street Residence is located in the semi-urban neighborhood of Denver Colorado's Washington Park. Efficient use of space and strong outdoor connections were controlling factors in this design and build project by West Standard.
Integration of indoor and outdoor living areas, as well as separation of public and private spaces was accomplished by designing the home around a central courtyard. Bordered by both kitchen and living area, the 450sf courtyard blends indoor and outdoor space through a pair of 15' folding doors.
The Energy Star rated home is clad in split-face block and fiber cement board at the front with the remainder clad in Colorado Beetle Kill Pine.
Xeriscape landscaping was selected to complement the homes minimalist design and promote sustainability. The landscape design features indigenous low-maintenance plants that require no irrigation. The design also incorporates artificial turf in the courtyard and backyard.
Photo Credit: John Payne, johnpaynestudios.com
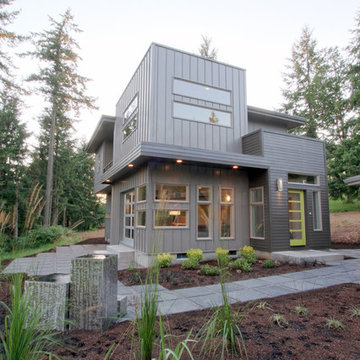
Exterior with a mix of standing seam metal siding, hard-panel siding and hardi-plank lap siding with 4" & 7" reveals. The roof is a flat membrane style roof. The commercial style garage door acts as the patio door opening up the living room to the outdoors
Facciate di case moderne con tetto piano
4
